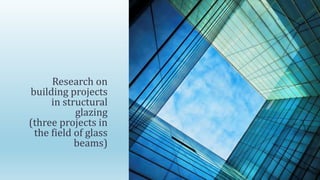The document summarizes research on three building projects that used glass beams in structural glazing: a glass roof for the International Chamber of Commerce in Munich with five main glass beams; a glazed roof over Great Western Dock in Bristol with three glass beams supporting a waterline; and a roof at the Victoria & Albert Museum in London with 73 glass beams. It compares the projects in terms of elements supported, number of beams, beam dimensions, spans, supported areas, glass types and layers, connection details, and special features. Sources of information are provided.














