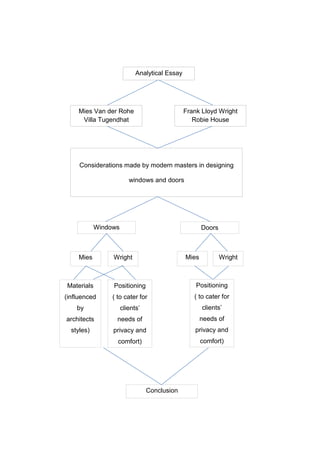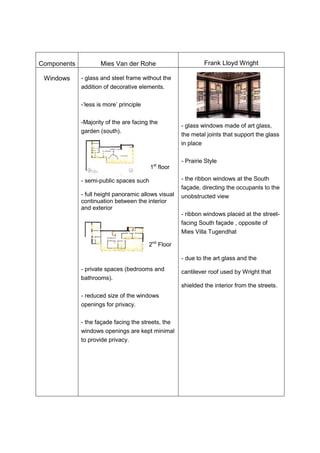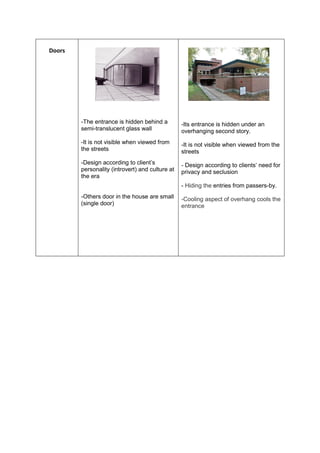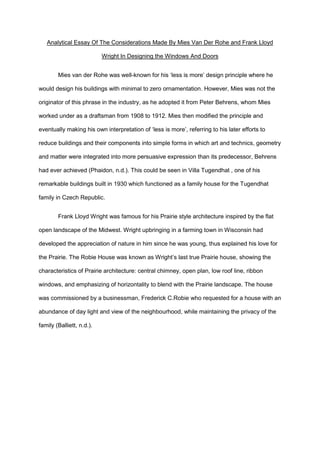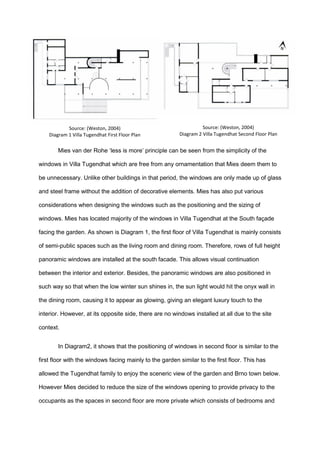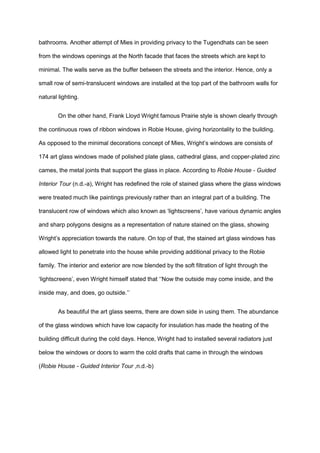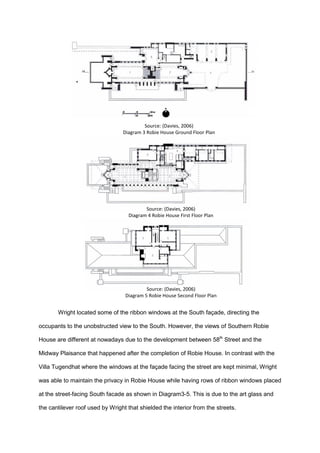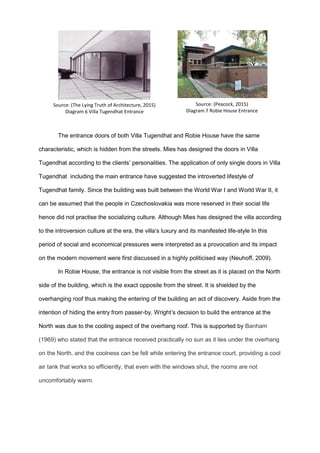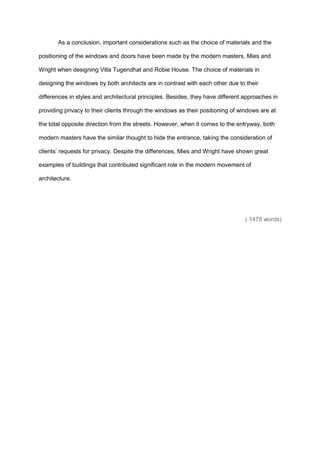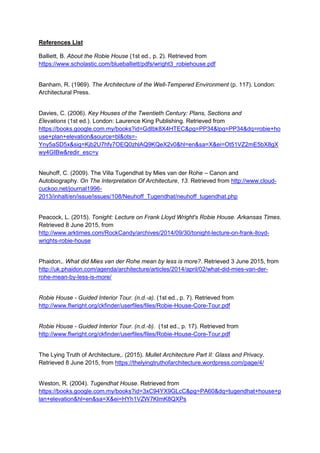Mies van der Rohe and Frank Lloyd Wright both made considerations for privacy when designing the windows and doors of Villa Tugendhat and Robie House. For Villa Tugendhat, Mies positioned windows on the south facade for views but minimized them on the north facade facing the street. The entrance was hidden behind a semi-translucent glass wall. For Robie House, Wright used art glass windows providing privacy while letting in light, and hid the entrance under an overhanging roof to remain unseen from the street. Both architects designed for privacy needs in their modernist works through strategic window and door placement.
![Considerations Made By Modern Masters In
Designing Windows And Doors
[ COMPONENTS ]
BY
LIM CHIN YI
0315627](https://image.slidesharecdn.com/comparisonanalyticalessaydraft2final-150711102020-lva1-app6891/75/Comparison-analytical-essay-1-2048.jpg)
