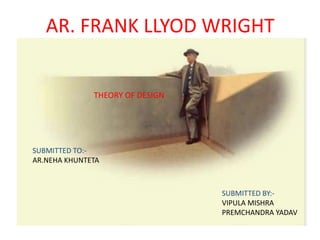This document provides a biography and overview of notable works by famous American architect Frank Lloyd Wright. It discusses his principles of organic architecture and integration with nature. Key projects summarized include the Guggenheim Museum with its spiral ramp design, Fallingwater built cantilevered over a waterfall, and Robie House hailed as the greatest example of the Prairie School style. Timelines cover Wright's education, apprenticeships, major designs produced, and personal life events over his 70-year career during which he designed over 1000 buildings.




































