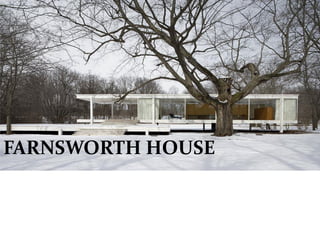
Farnsworth house
- 2. •Introduction •Architect •Site Plan •Structure •Plan •Section •Elevation •Spaces •Interior •Materials •Drawbacks •Conclusion
- 3. •Architect: Ludwig Mies van der Rohe •Year(s) of design: 1945- 1950 •Year(s) of Contruction:1950-1951 •Land Area: 240,000 sq.m •Floor Area:206 sq.m •Location: Springfield, Illinois, United States
- 4. •Widely recognized as an iconic masterpiece of International Style of Architecture.
- 6. Architect
- 7. Ludwig Mies van der Rohe •German-American architect. •created an influential 20thcentury architectural style, stated with extreme clarity and simplicity. •He called his buildings “skin and bones” architecture. •He sought a rational approach that would guide the creative process of architectural design. •“less is more” and “God is in the details”.
- 8. •Extensive use of clear floor-to- ceiling glassopens the interior to its natural surroundings to an extreme degree. •Two distinctly expressed horizontal slabs, which form the roof and the floor, sandwich an open space for living. •The slab edges are defined by exposed steel structural members painted pure white. •The elongated rectangle of the house lies parallel to the course of fox river.
- 10. •Entranceon the sunny side facing the river instead of street. •Suspended stairways represented by the perpendicular axis faces the river directly. •Simple elongated cubic form of the house parallel to the flow of the river •Terrace platform is slipped downstream in relation to the elevated porch and living platform. •Outdoor spaces are extensions of indoor space with ascreened porch andopen terrace.
- 11. ROOF PLAN
- 12. •Mies applied the concept of an unobstructed space that is flexible for use by people. •The interior appears to be a single open room, its space ebbing and flowing around two wood blocks •The building is essentially one large room filled with freestanding elements that provide subtle differentiations within an open space, zones for sleeping, cooking, dressing, eating and sitting. •Very private areas such as toilets and mechanical rooms are enclosed within the core.
- 13. SECTION •The house is elevated 1.60 m above a flood plain by 8 wide flange steel columns which are attached to the sides of the floor and ceiling slabs.
- 14. •Farnsworth House is the ultimate expression of minimalism-using only the minimum necessary to ensure the stability of the house. •Minimum elements include 8 columns, separated by a distance of 6.60m, supporting the two slabs that forms the floor and the ceiling.
- 15. •The 2.75m terrace slab, supported by only 4 columns and leading to the entrance helps to emphasize the immateriality of the house
- 16. ELEVATIONS
- 17. •The floor is set in two layers, between which is the plumbing & drainage system. •The domestic plumbing elements and also the rainwater run-off spill into a central circular chest. •The roof, while mostly flat, is slightly inclined towards the center to force water to run toward the edges.
- 18. •A third floating slab, an attached terrace, acts as a transition between the living area and the ground. •The house is accessed by two sets of wide steps connecting ground to terrace and then to porch •Building with free and open space within a minimal framework
- 19. S P A C E S •A central wooden core contains sanitary facilities and creates a separation between the kitchen, two bedrooms and the living room. •The 111 sq.m terrace is extended towards a meadow an the levels are communicated by means of stairs.
- 21. Materials •The architectural work is done in steel, laminated glass plates & Roman travertine on the floor and deck. •Mill-formed steel and plate glass – represent modern era. •Roman travertine and exotic wood veneers- traditionalism.
- 22. •All the steel pillars that hold both the platforms are of square section and have been blasted and polished. They are painted white, making their welds virtually invisible.
- 23. Drawbacks •Lack of traditional warmth and coziness. •Poor energy efficiency. •Proved difficult to live in. •It lacks air conditioning & therefore, in the warm seasons, produces an effect similar to that of a greenhouse.
- 24. •Mies talks about free space, but his space is very fixed.
- 25. INDOOR TO OUTDOOR VIEWS
- 26. OUTDOOR TO INDOOR VIEWS
- 27. Service care becomes the diagram of the house as a machine, the kitchens and back to back bathrooms stand in a logical, utilitarian relationship to one another.
