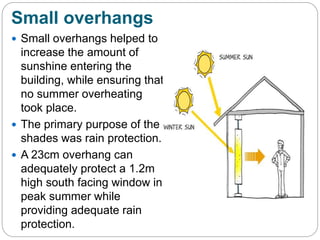This document discusses passive design strategies for buildings in cold climatic zones. It provides information on passive heating, cooling, and design elements like solar orientation, thermal mass, insulation, and ventilation. It then summarizes two case studies: the Himurja building in Shimla, which uses features like air heating panels, double glazed windows, and solar energy systems, and the MLA Hostel in Shimla, which incorporates strategies such as solar orientation, insulation, sunspaces, and innovative heating systems.





























