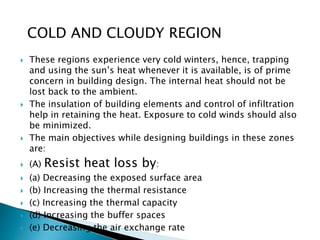This document discusses design recommendations for buildings in cold and cloudy regions. It recommends compact building designs with small surface area to volume ratios to minimize heat loss. It also recommends maximizing southern exposure for windows to encourage solar heat gain during winter. Specific building elements like roofs, walls and fenestrations should be insulated and use materials with high thermal mass and capacity to absorb solar heat. Passive solar heating strategies like Trombe walls and sunspaces can be used to effectively collect, store and distribute solar heat within buildings during winter.

















