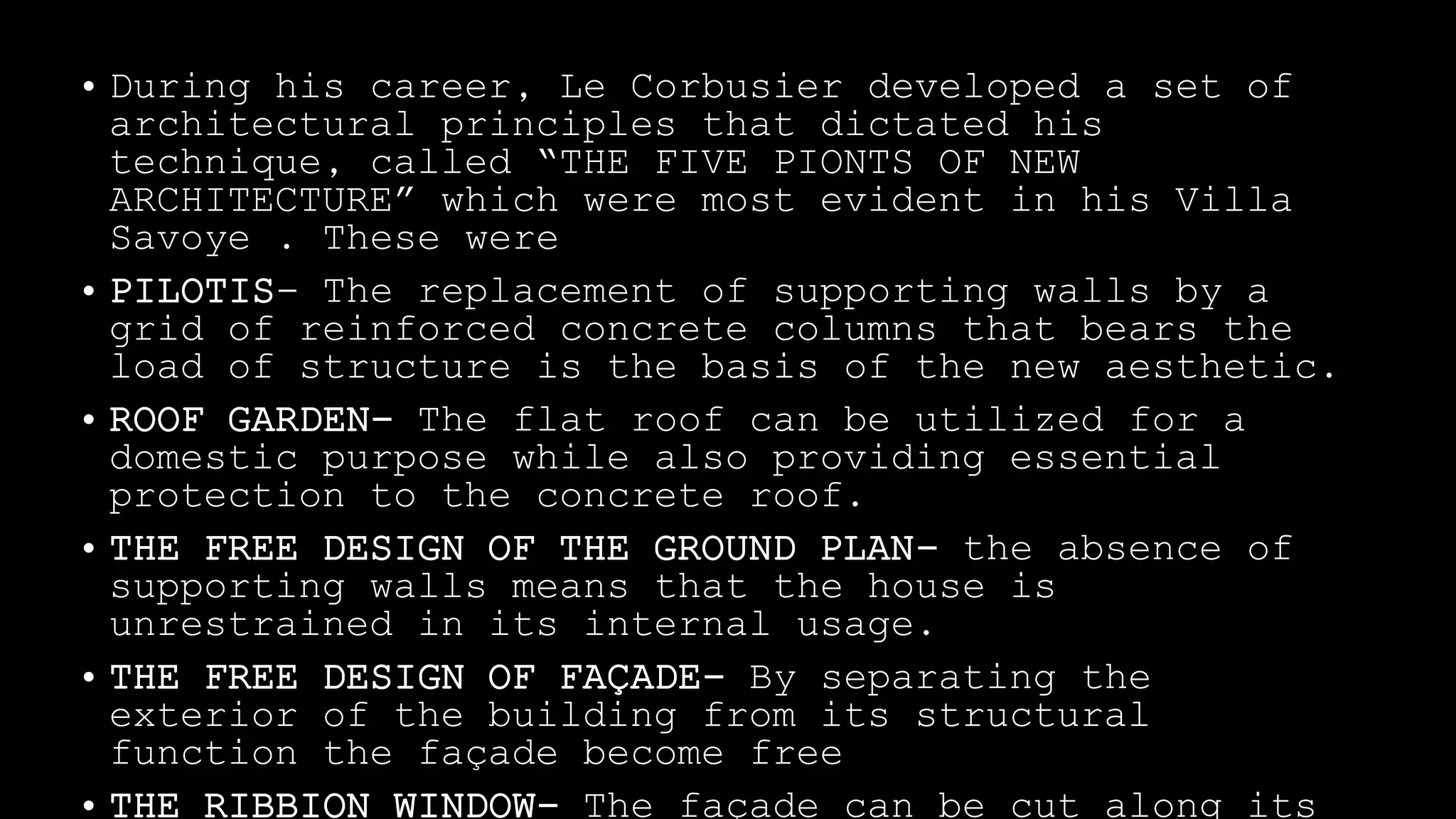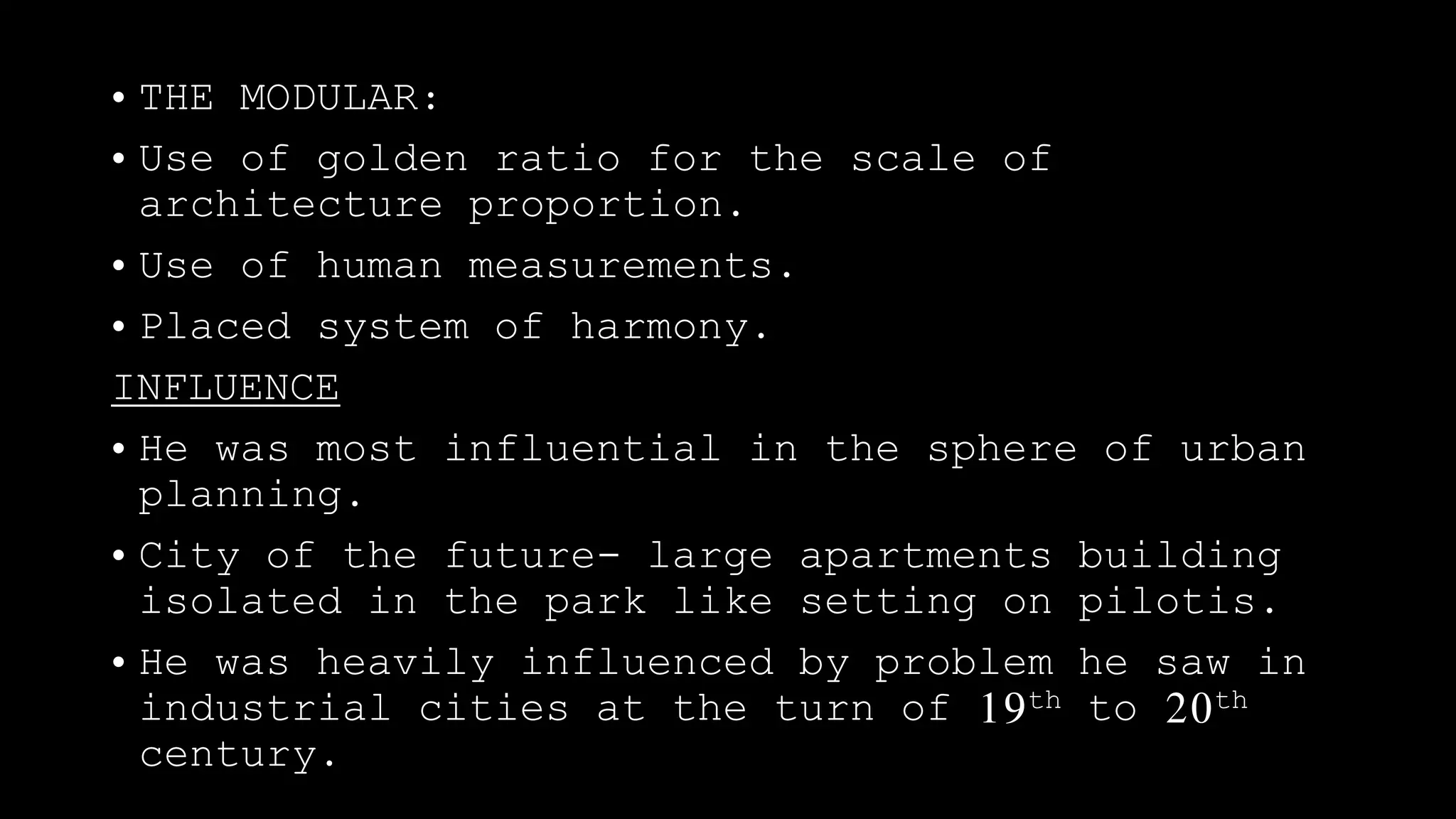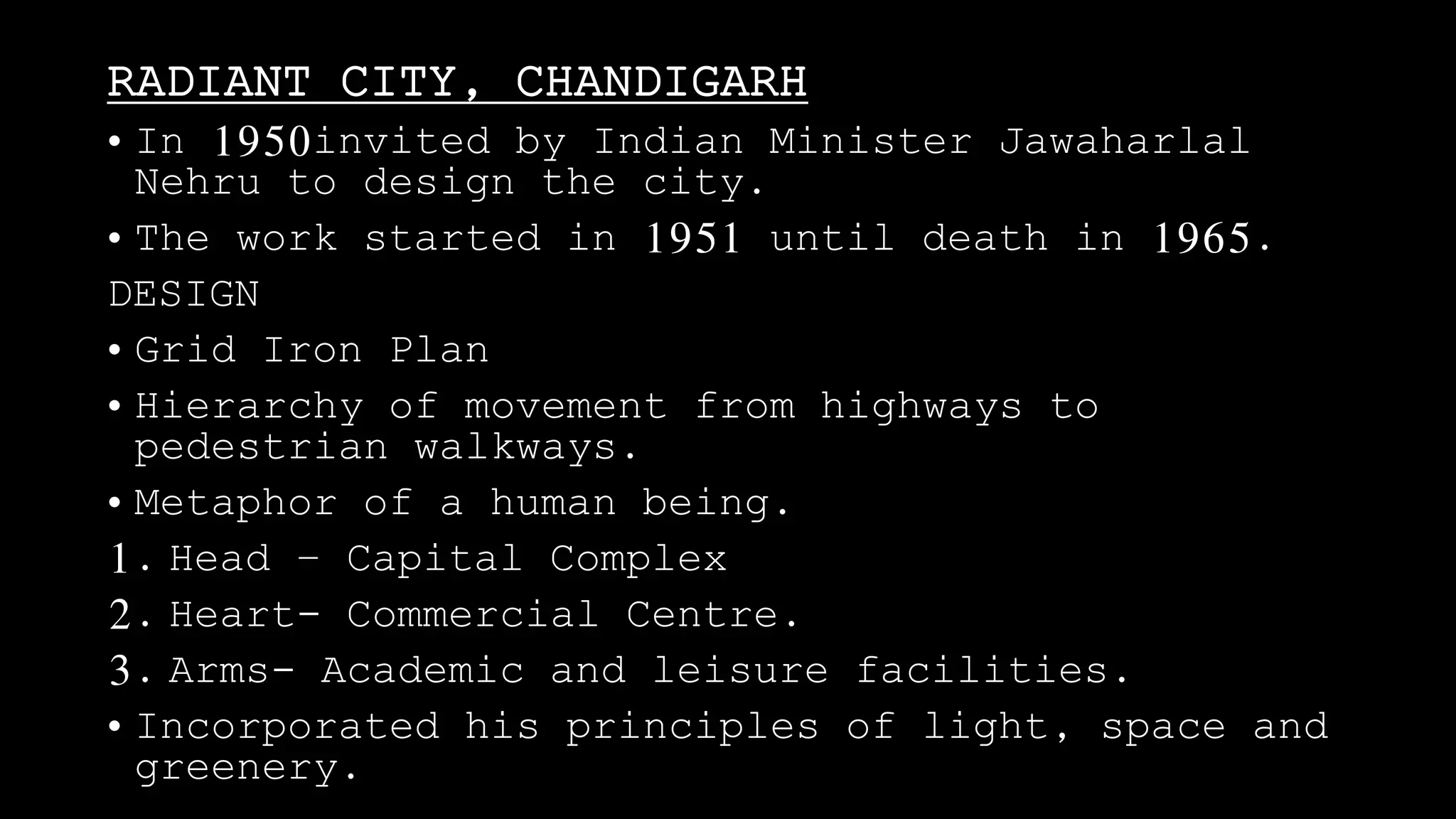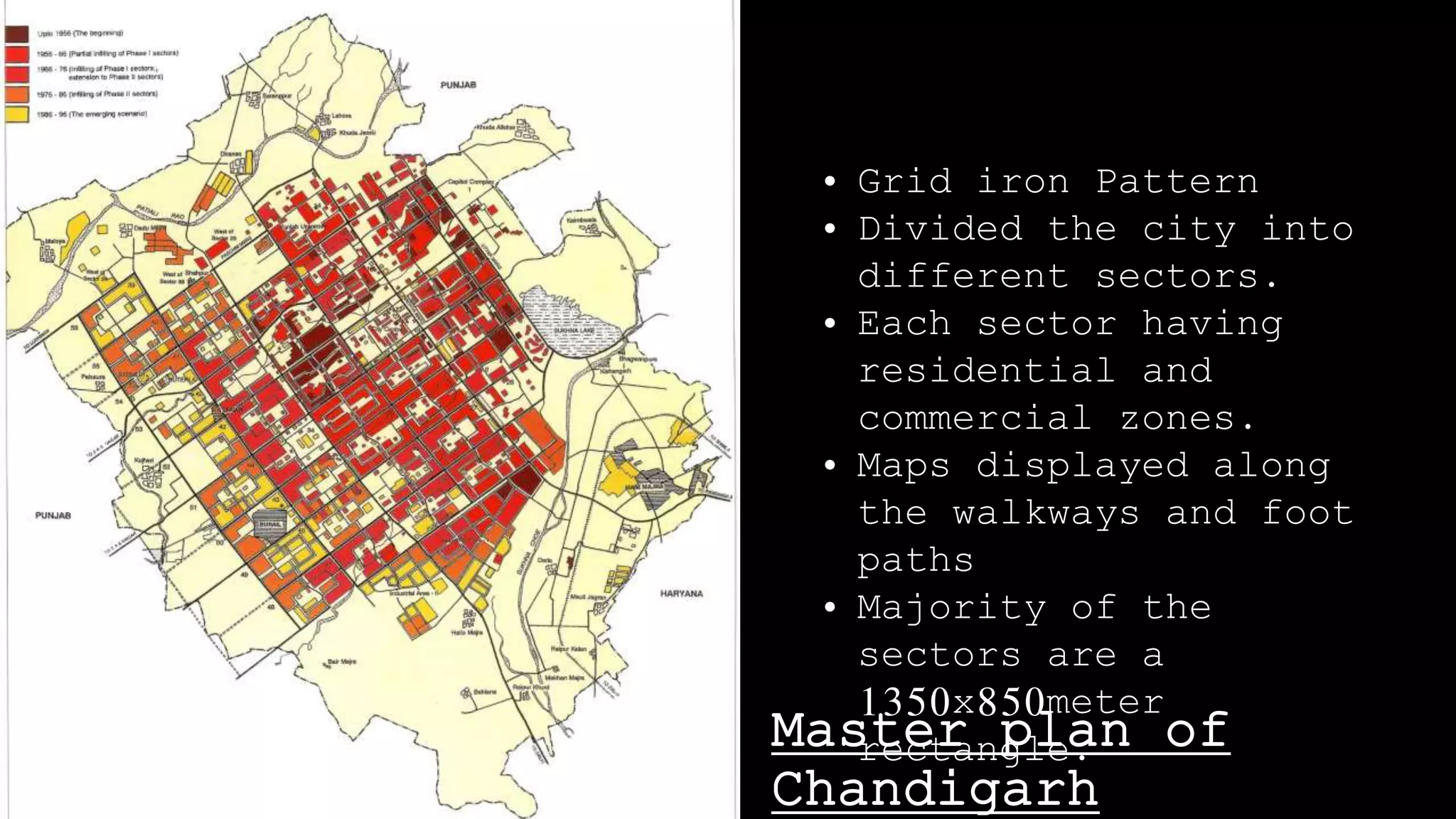- Le Corbusier was an influential 20th century architect and pioneer of modern architecture. He developed principles like pilotis and roof gardens.
- His 1925 plan for the Radiant City proposed vertical housing blocks surrounded by green space, with strict zoning and an emphasis on transportation. It aimed to provide a better urban lifestyle.
- Though never fully realized, the Radiant City influenced modern planning with its high-density approach. Le Corbusier later applied these principles to his master plan for Chandigarh, India in the 1950s.



















