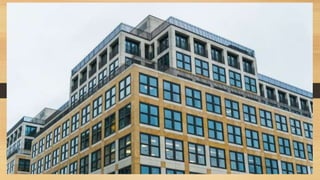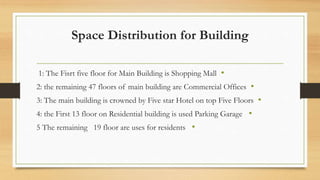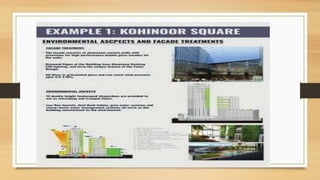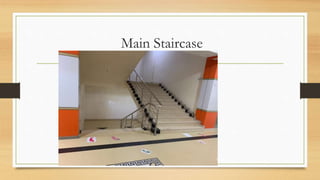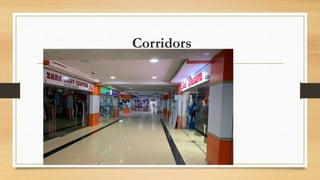Mixed use buildings combine multiple functions within a single building, making efficient use of limited urban space. They typically include offices, retail, restaurants, entertainment, residences, and hotels. Advantages include compact development that supports walkability and sustainability while offering amenities and exposure for businesses. International case studies demonstrate how to effectively distribute functions within the building through zoning and circulation elements like elevators, staircases, and corridors. Standards cover typical sizes for these elements as well as parking layouts, structural components, and more.
