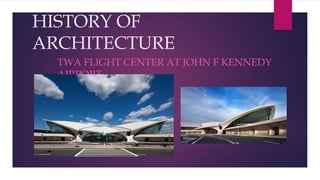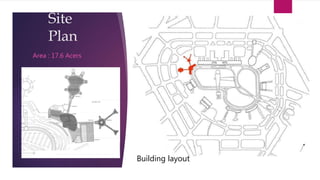Eero Saarinen designed the TWA Flight Center at JFK Airport in the 1950s to capture "the spirit of flight". The futuristic building resembles a bird in flight, with a thin concrete shell roof supported by four curved columns. It has large windows overlooking the runways and skylights separating its four symmetrical "wings". The complex curved geometry was inspired by citrus fruits and aimed to provide smooth passenger flow. The building pioneered many airport innovations when it opened in 1962 but fell into disuse and closed in 2001.






















