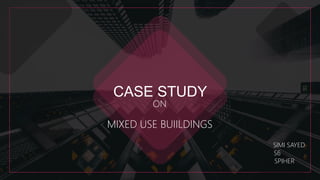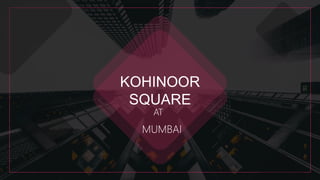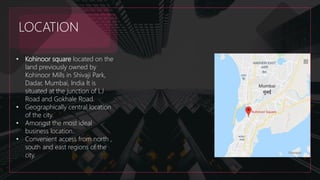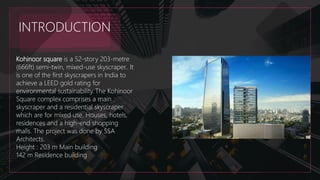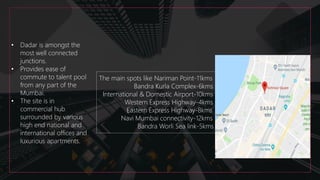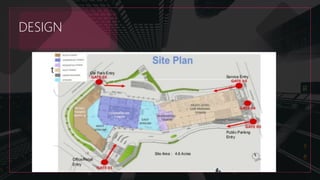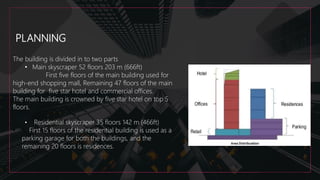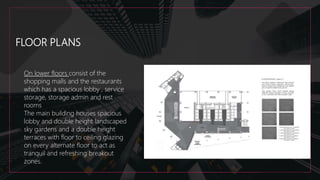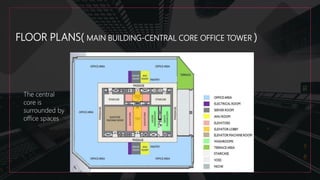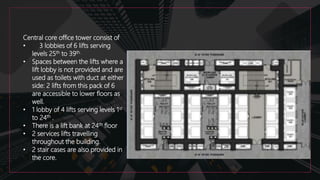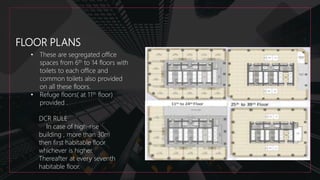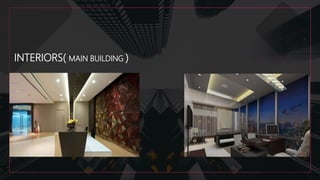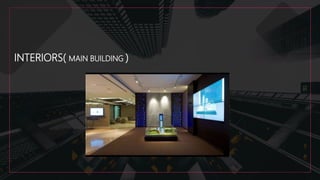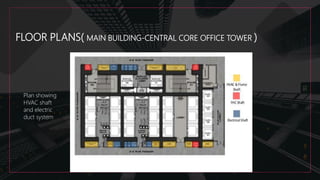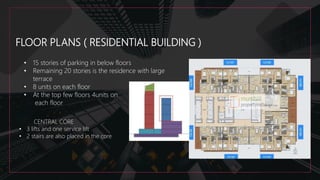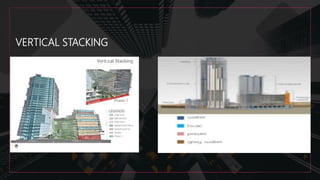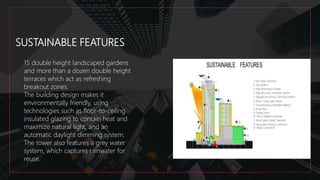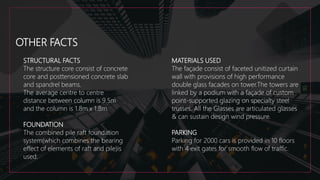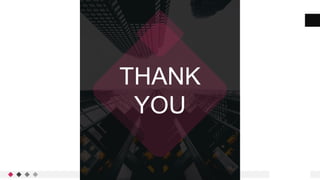Kohinoor Square is a mixed-use skyscraper complex in Mumbai comprising a 203m main tower and 142m residential tower. The main tower has shopping malls on the lower floors and a five-star hotel on the upper floors. The residential tower has parking on the lower 15 floors and apartments on the upper 20 floors. The complex was designed to be environmentally sustainable and received a LEED Gold rating. It has large landscaped gardens and terraces to maximize natural light and minimize heat gain. The central core structure uses a post-tensioned concrete slab system. The complex provides parking for 2000 cars and is well-connected to various parts of Mumbai by major roads.
