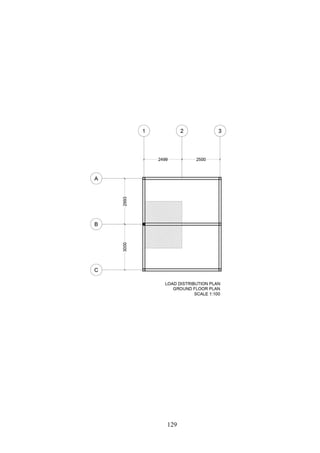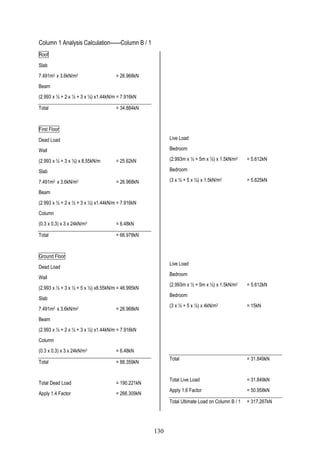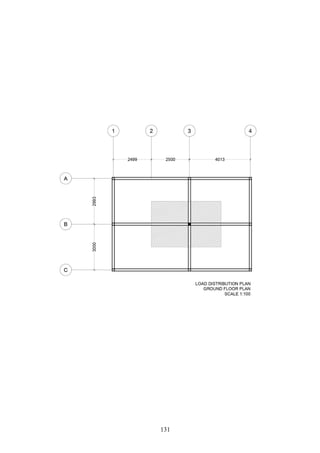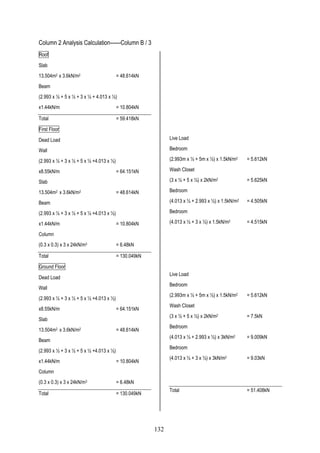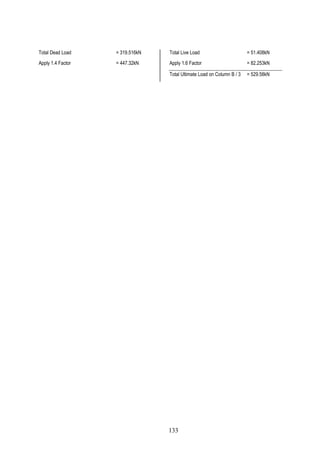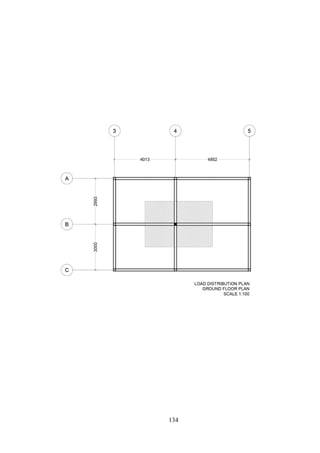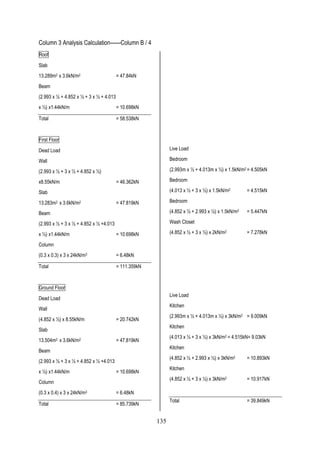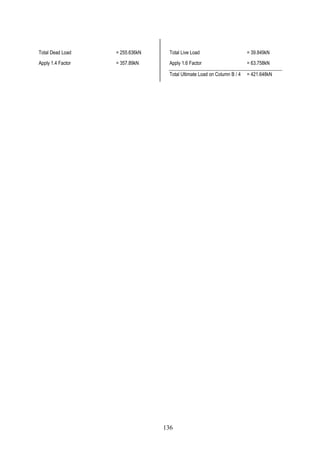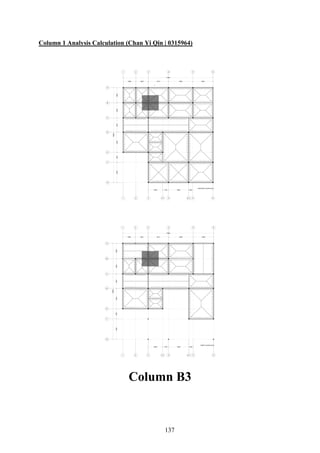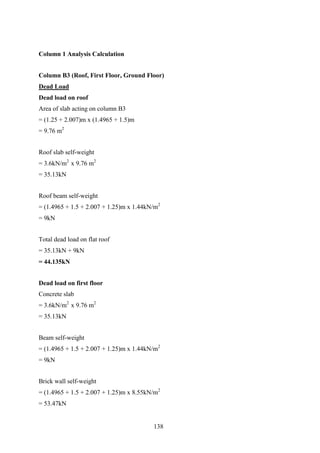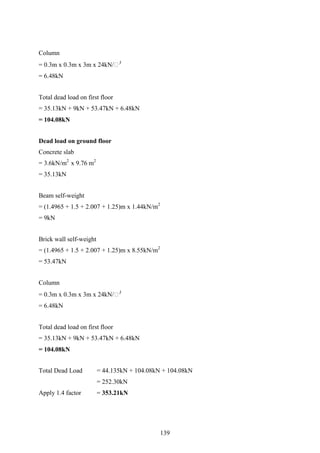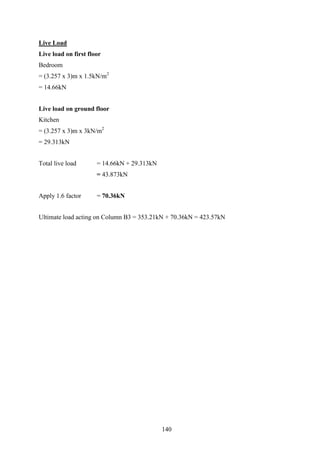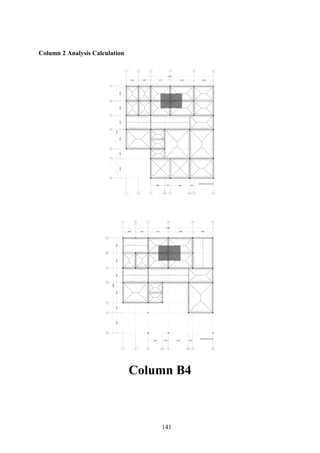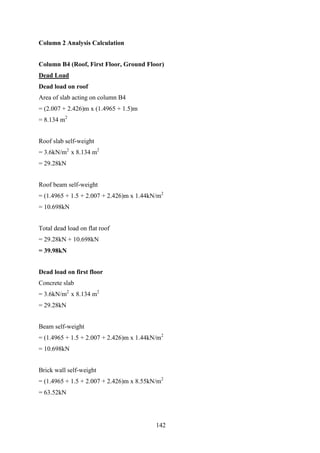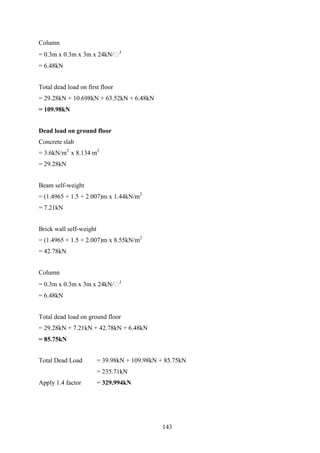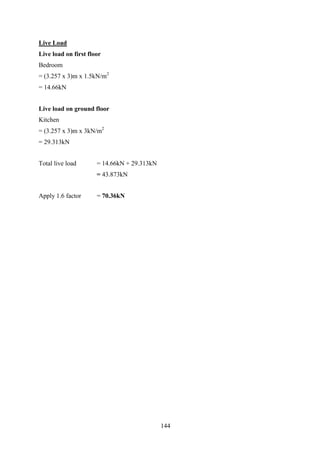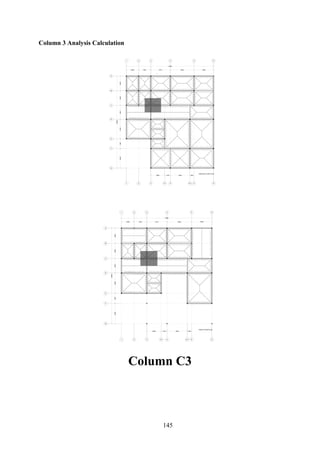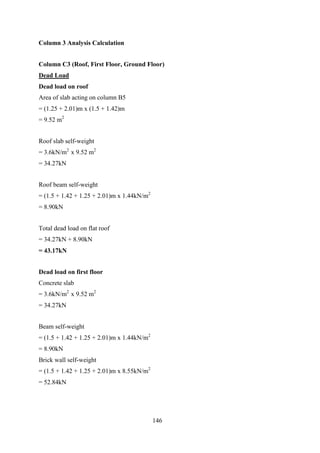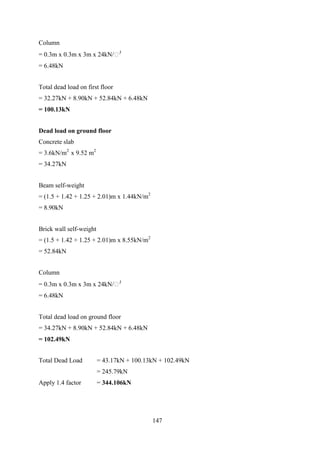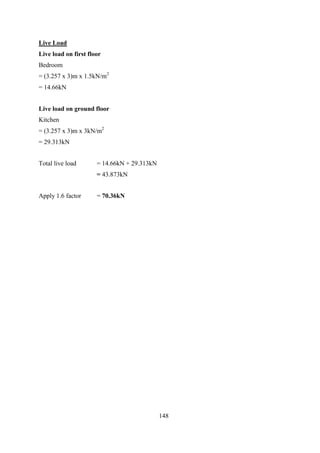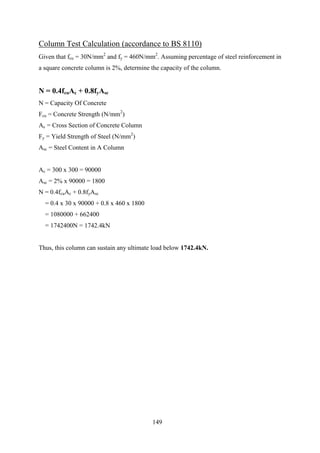This document provides an analysis of the structural components of a bungalow project. It includes floor plans, structural plans, load calculations, and beam and column analysis reports. Key information includes:
- The project analyzes the structural design of two unusual bungalow floor plans.
- Load calculations are provided for dead and live loads based on material densities and code allowances.
- Beam and slab configurations are identified as one-way or two-way based on dimensional ratios.
- Sample beam analysis calculations are shown for beams 4/F-G and 3.1/E-F, including load diagrams, shear and moment diagrams, and reaction forces.
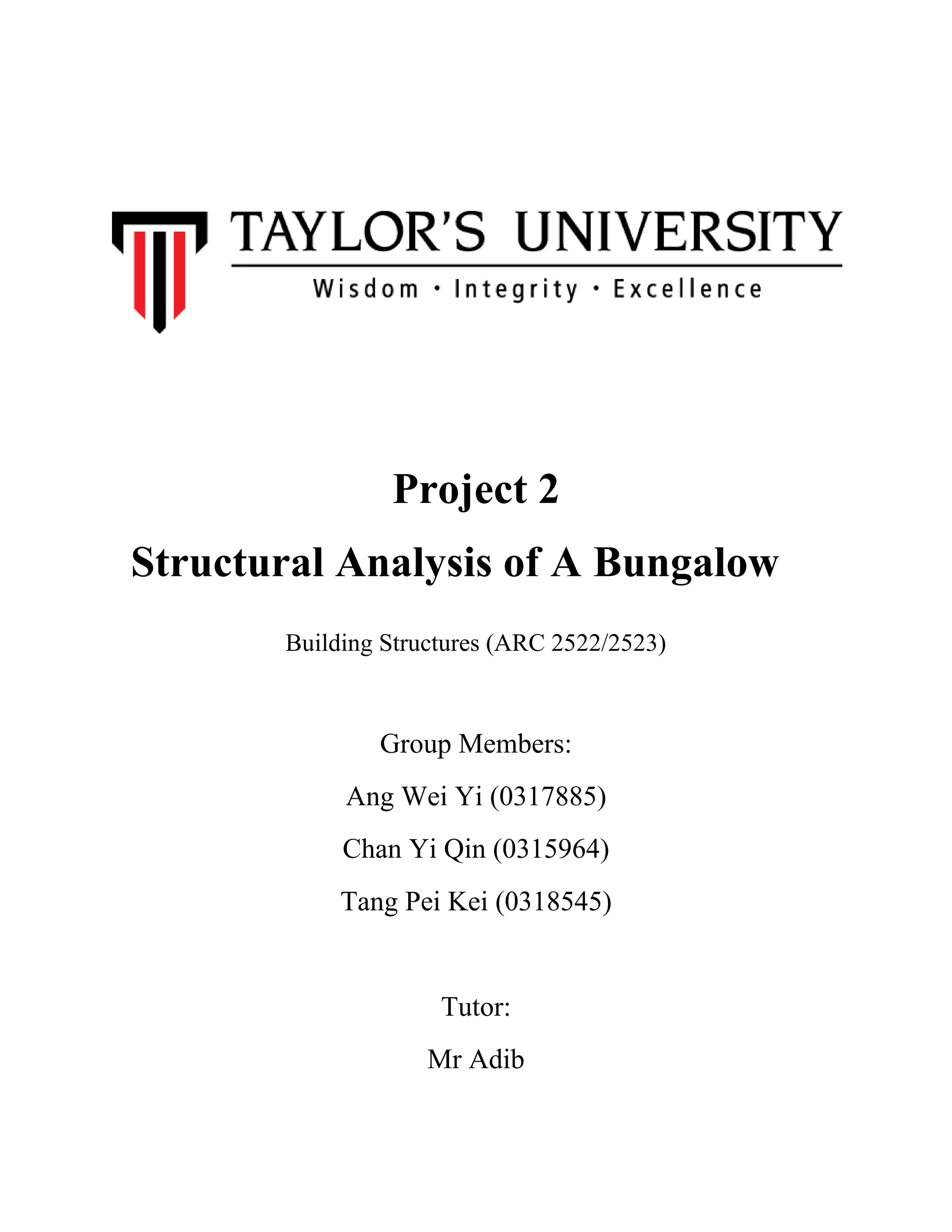
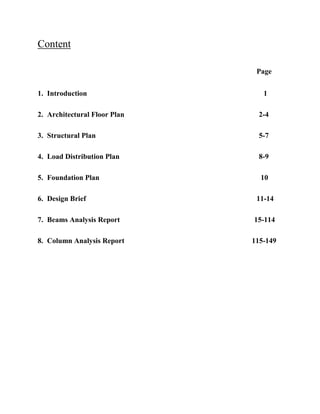
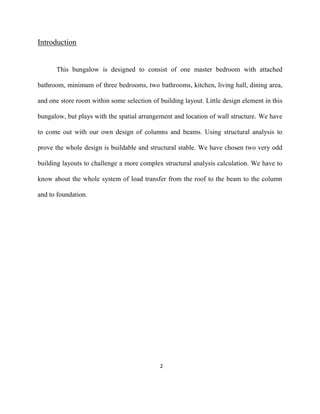
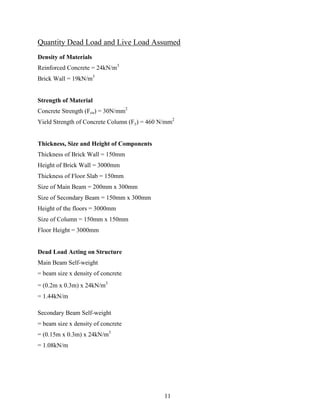
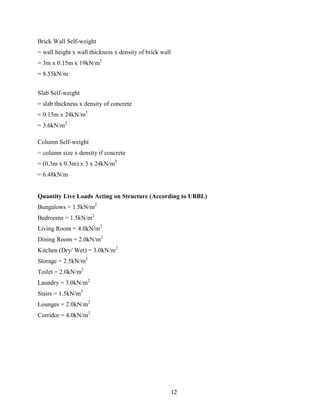
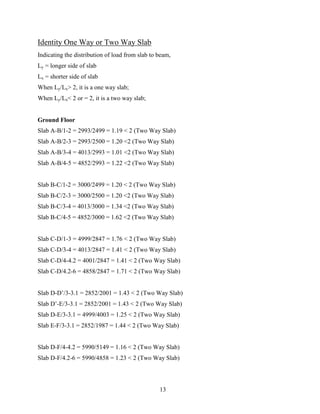
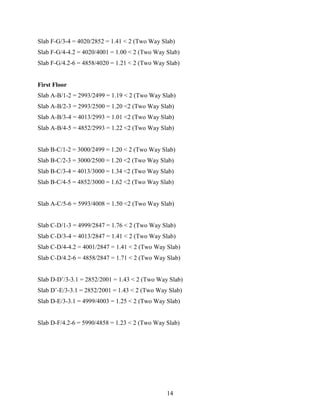
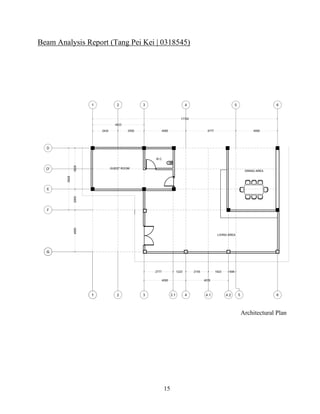
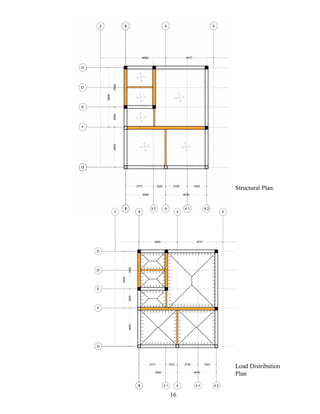
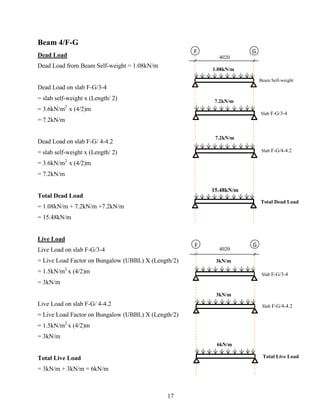
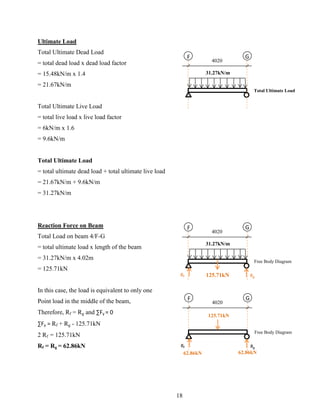
![FF
4020
G
31.27kN/m
62.86kN 62.86kN
+
-
62.86kN - 62.86kN
= 0kN
62.86kN - 62.86kN
= -62.86kN
62.86kN
A
+
66.19kNm
66.19kNm - 66.19kNm
= 0kNm
A
Load Diagram
Shear Force Diagram
Bending Moment
Diagram
Bending Moment Diagram
+ve = [(2.01 x 62.86) / 2]
= 66.19(kNm)
-ve = [(2.01 x -62.86) / 2]
= -66.19(kNm)
19](https://image.slidesharecdn.com/final-161217155514/85/Building-Structures_Project_02-12-320.jpg)
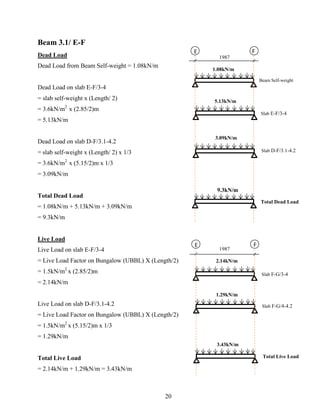
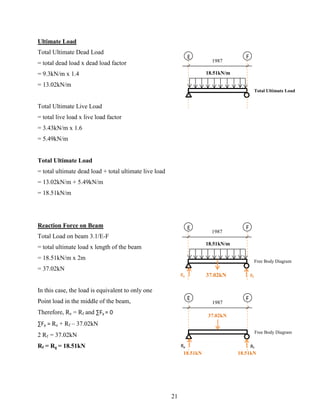
![F
1987
G
18.51kN
+
-
37.02kN - 37.02kN
= 0kN
0kN - 37.02kN
= -37.02kN
37.02kN
+
36.83kNm
36.83kNm - 36.83kNm
= 0kNm
Load Diagram
Shear Force Diagram
Bending Moment
Diagram
A
A
18.51kN/m
18.51kN
Bending Moment Diagram
+ve = [(1.99 x 37.02) / 2]
= 36.83(kNm)
-ve = [(1.99 x -37.02) / 2]
= -36.83(kNm)
22](https://image.slidesharecdn.com/final-161217155514/85/Building-Structures_Project_02-15-320.jpg)
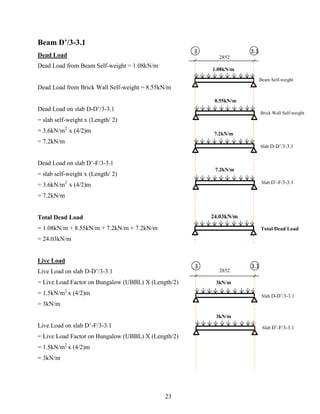
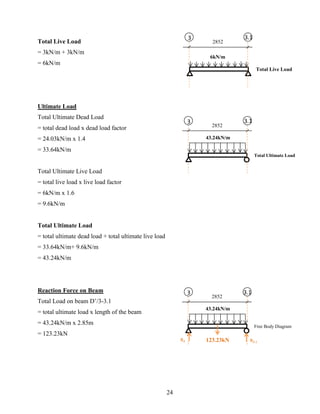
![In this case, the load is equivalent to only one
Point load in the middle of the beam,
Therefore, R3 = R3.1 and ∑Fy = 0
∑Fy = R3 + R3.1 - 125.71kN
2 R3 = 123.23kN
R3 = R3.1 = 61.62kN
F3
2852
Free Body Diagram
R3 R3.1
123.23kN
61.62kN 61.62kN
3.1
3
3
2852
61.62kN
+
-
123.23kN - 123.23kN
= 0kN
0kN - 123.23kN
= -123.23kN
123.23kN
+
87.8kNm
87.8kNm - 87.8kNm
= 0kNm
Load Diagram
Shear Force Diagram
Bending Moment
Diagram
A
A
3.1
43.24kN/m
61.62kN
Bending Moment Diagram
+ve = [(2.85 / 2 x 123.23) / 2]
= 87.8(kNm)
-ve = [(2.85 / 2 x -123.23) / 2]
= -87.8(kNm)
25](https://image.slidesharecdn.com/final-161217155514/85/Building-Structures_Project_02-18-320.jpg)
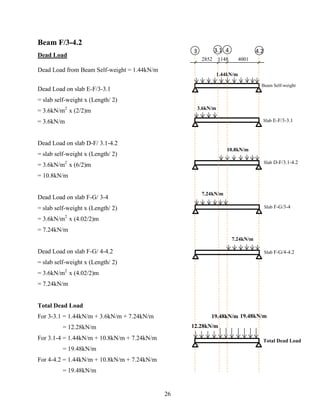
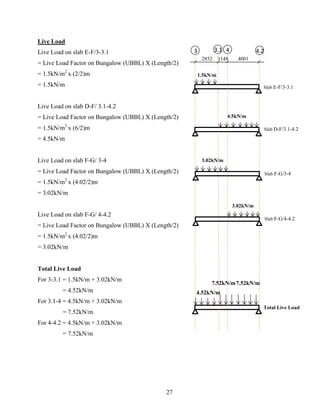
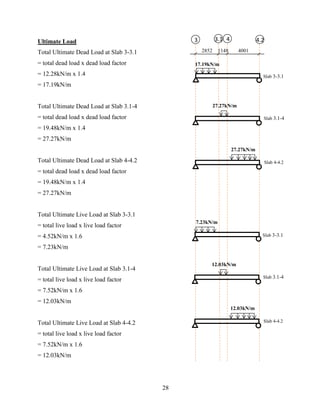
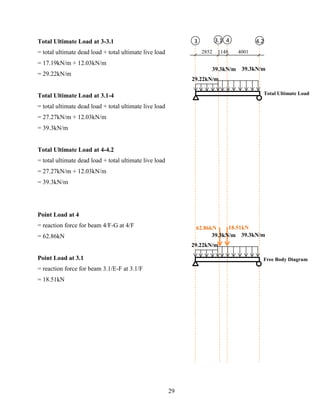
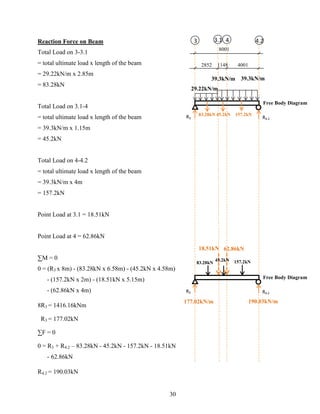
![F3 4.2F3.1 F4
29.22kN/m
39.3kN/m39.3kN/m
R3 R4.2
2852 1148 4001
8001
177.02kN/m 190.03kN/m
18.51kN 62.86kN
Load Diagram
Shear Force Diagram
Bending Moment
Diagram
At Point 3.1A,
= [177.02kN – (29.22kN/m x 2.85m)]
= 93.74kN
At Point 3.1B,
= [93.74kN – 18.51kN]
= 75.23kN
At Point 4C,
= [75.23kN – (39.3kN/m x 1.15m)]
= 30.04kN
At Point 4D,
= [30.04kN – 62.86kN]
= -32.83kN
At Point 4.2E,
= [-32.83kN – (39.3kN/m x 4m)]
= -190.03kN
At Point 4.2F,
= [-190.03kN + 190.03kN]
= 0kN
177.02kN
A
75.23kNC
93.74kN
B
-32.83kN
E
-190.03kN
F
0kNG
D 30.04kN
+
-
+
Bending Moment Diagram
+ve
= (2.85 x177.02) – [2.85 x (177.02 - 93.74)
/ 2] + (1.15 x 75.23) – [1.15 x (75.23
- 30.04) / 2]
= 385.83 + 60.53
= 446.36
446(kNm)
-ve
= (4 x -190.03) – [4 x (-190.03+32.83) / 2]
= -445.72
-446(kNm)
446kNm
446kNm – 446kNm
= 0kNm
385.83kNm
31](https://image.slidesharecdn.com/final-161217155514/85/Building-Structures_Project_02-24-320.jpg)
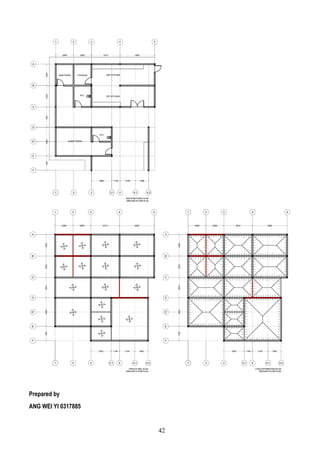
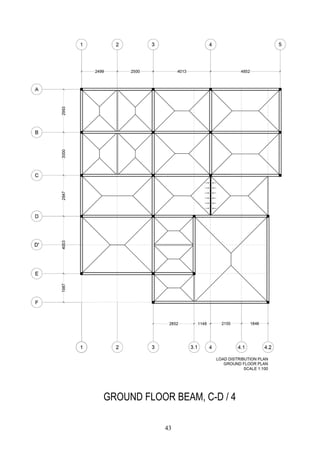
![Beam 1 Analysis Calculation
Ground Floor Beam, C-D / 4
1. Carries Self Weight – Dead Load
2. Slab Dead Load & Live Load
a. C-D / 3-4 (two way slab)
b. C-D / 4-4.2 (two way slab)
Beam self-weight = Beam size x concrete density
= 0.15m x 0.3m x 24 kN/m2
= 1.08 kN/m
Dead load on Slab C-D / 3-4 (two way slab)
Load is transferred to beam C-D / 4 in a triangular form
Dead load from slab C-D / 3-4 = [dead load on slab x (Lx/2) x (2/3)]
= 3.6kN/m2 x (2.85m/2) x (2/3)
= 3.42kN/m
Dead load on Slab C-D / 4-4.2 (two way slab)
Load is transferred to beam C-D / 4 in a triangular form
Dead load from slab C-D / 4-4.2 = [dead load on slab x (Lx/2) x (2/3)]
= 3.6kN/m2 x (2.85m/2) x (2/3)
= 3.42kN/m
44](https://image.slidesharecdn.com/final-161217155514/85/Building-Structures_Project_02-27-320.jpg)
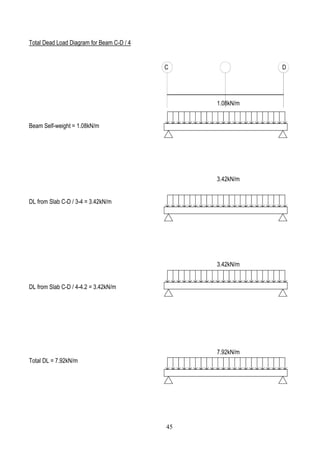
![Live load on Slab C-D / 3-4 (two way slab)
Load is transferred to beam C-D / 4 in a triangular form. Convert the triangular load into UDL.
Live load on Slab C-D / 3-4 (two way slab)
Load is transferred to beam C-D / 4 in a triangular form. Convert the triangular load into UDL.
Live load from slab C-D / 3-4 = [live load factor on Corridor (UBBL) x (Lx/2) x (2/3)]
= 4kN/m2 x (2.85m/2) x (2/3)
= 3.8kN/m
Dead load on Slab C-D / 4-4.2 (two way slab)
Load is transferred to beam C-D / 4 in a triangular form. Convert the triangular load into UDL.
Dead load from slab C-D / 4-4.2 = [live load factor on Corridor (UBBL) x (Lx/2) x (2/3)]
= 4kN/m2 x (2.85m/2) x (2/3)
= 3.8kN/m
46](https://image.slidesharecdn.com/final-161217155514/85/Building-Structures_Project_02-29-320.jpg)
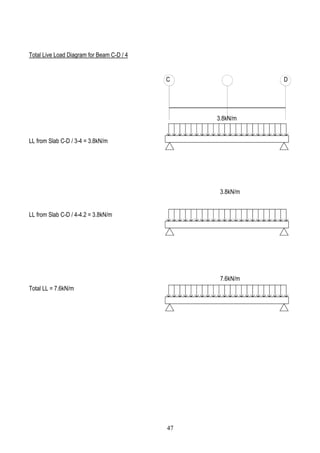
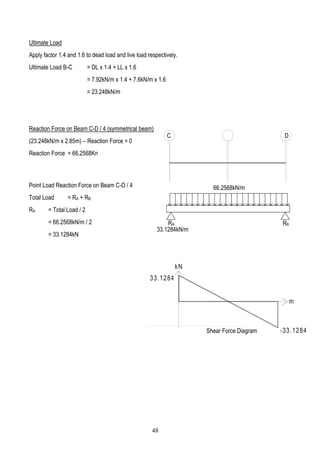
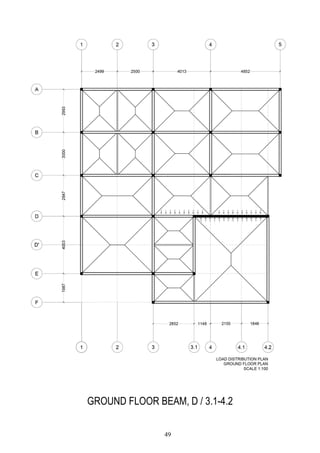
![Beam 2 Analysis Calculation
Ground Floor Beam, D / 3.1-4.2
1. Carries Self Weight – Dead Load
2. Brick Wall – Dead Load
3. Slab Dead Load & Live Load
a. C-D / 3-4 (two way slab)
b. C-D / 4-4.2 (two way slab)
c. D-F / 3.1-4.2 (two way slab)
Beam self-weight = Beam size x concrete density
= 0.2m x 0.3m x 24kN/m2
= 1.44kN/m
Brick wall weight = Wall height x thickness x density
= 3m x 0.15m x 19kN/m2
= 8.55kN/m
Dead load on Slab C-D / 3-4 (two way slab)
Load is transferred to beam D / 3.1-4.2 in a trapezoidal form
Dead load from slab C-D / 3-4 = [dead load on slab x (Lx/2)]
= 3.6kN/m2 x (2.85m/2)
= 5.13kN/m
Using ratio,
𝑥
5.13
=
1.15
4
x = 1.475kN/m
Dead load on Slab C-D / 4-4.2 (two way slab)
Load is transferred to beam D / 3.1-4.2 in a trapezoidal form
Dead load from slab C-D / 4-4.2 = [dead load on slab x (Lx/2)]
= 3.6kN/m2 x (2.85m/2)
= 5.13kN/m
50](https://image.slidesharecdn.com/final-161217155514/85/Building-Structures_Project_02-33-320.jpg)
![Dead load on Slab D-F / 3.1-4.2 (two way slab)
Load is transferred to beam D / 3.1-4.2 in a triangular form
Dead load from slab D-F / 3.1-4.2= [dead load on slab x (Lx/2) x (2/3)]
= 3.6kN/m2 x (5.15m/2) x (2/3)
= 6.18kN/m
51](https://image.slidesharecdn.com/final-161217155514/85/Building-Structures_Project_02-34-320.jpg)
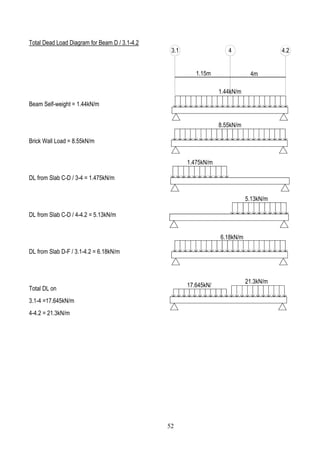
![Live load on Slab C-D / 3-4 (two way slab)
Load is transferred to beam D / 3.1-4.2 in a triangular form. Convert the trapezoidal load into UDL.
Live load from slab C-D / 3-4 = [live load factor on Corridor (UBBL) x (Lx/2)]
= 4kN/m2 x (2.85m/2)
= 5.7kN/m
Using ratio,
𝑥
5.7
=
1.15
4
x = 1.639kN/m
Live load on Slab C-D / 4-4.2 (two way slab)
Load is transferred to beam D / 3.1-4.2 in a triangular form. Convert the trapezoidal load into UDL.
Live load from slab C-D / 3-4 = [live load factor on Corridor (UBBL) x (Lx/2)]
= 4kN/m2 x (2.85m/2)
= 5.7kN/m
Live load on Slab C-D / 3.1-4.2 (two way slab)
Load is transferred to beam D / 3.1-4.2 in a triangular form. Convert the triangular load into UDL.
Live load from slab C-D / 4-4.2 = [live load factor on Corridor (UBBL) x (Lx/2) x (2/3)]
= 4kN/m2 x (5.15m/2) x (2/3)
= 6.867kN/m
53](https://image.slidesharecdn.com/final-161217155514/85/Building-Structures_Project_02-36-320.jpg)
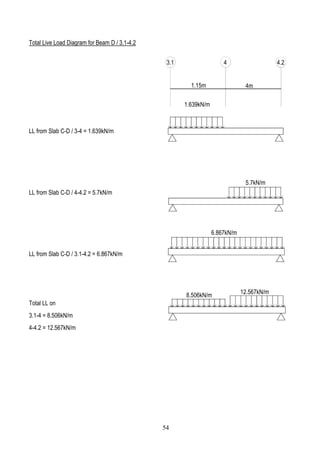
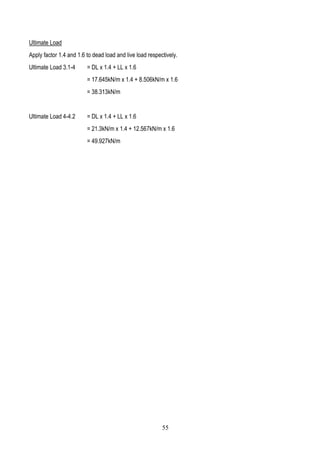
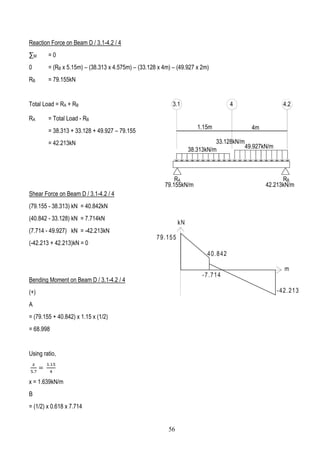
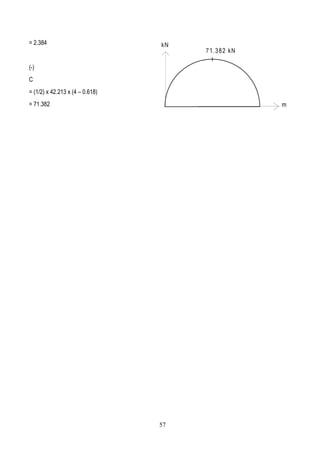
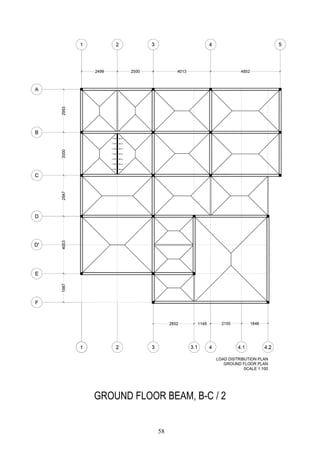
![Beam 3 Analysis Calculation
Ground Floor Beam, B-C / 2
1. Carries Self Weight – Dead Load
2. Slab Dead Load & Live Load
a. B-C / 1-2 (two way slab)
b. B-C / 2-3 (two way slab)
Beam self-weight = Beam size x concrete density
= 0.15m x 0.3m x 24 kN/m2
= 1.08 kN/m
Brick wall weight = Wall height x thickness x density
= 3m x 0.15m x 19kN/m2
= 8.55kN/m
Dead load on Slab B-C / 1-2 (two way slab)
Load is transferred to beam B-C / 2 in a trapezoidal form
Dead load from slab B-C / 1-2 = [dead load on slab x (Lx/2)]
= 3.6kN/m2 x (2.5m/2)
= 4.5kN/m
Dead load on Slab B-C / 2-3 (two way slab)
Load is transferred to beam B-C / 2 in a trapezoidal form
Dead load from slab B-C / 2-3 = [dead load on slab x (Lx/2)]
= 3.6kN/m2 x (2.5m/2)
= 4.5kN/m
59](https://image.slidesharecdn.com/final-161217155514/85/Building-Structures_Project_02-42-320.jpg)
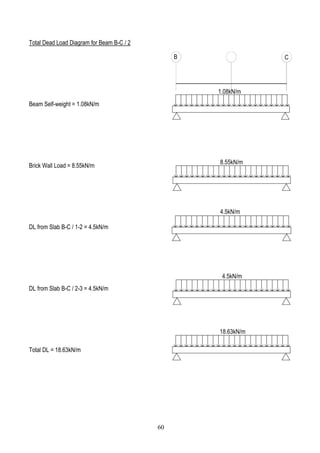
![Live load on Slab B-C / 1-2 (two way slab)
Load is transferred to beam B-C / 2 in a triangular form. Convert the trapezoidal load into UDL.
Live load from slab B-C / 1-2 = [live load factor on Corridor (UBBL) x (Lx/2)]
= 4kN/m2 x (2.5m/2)
= 5kN/m
Live load on Slab B-C / 2-3 (two way slab)
Load is transferred to beam B-C / 2 in a triangular form. Convert the trapezoidal load into UDL.
Live load from slab B-C / 2-3 = [live load factor on Wash Closet (UBBL) x (Lx/2)]
= 2kN/m2 x (2.5m/2)
= 2.5kN/m
61](https://image.slidesharecdn.com/final-161217155514/85/Building-Structures_Project_02-44-320.jpg)
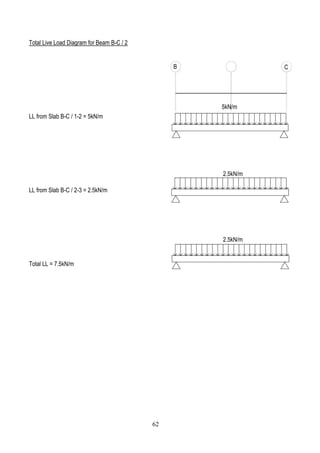
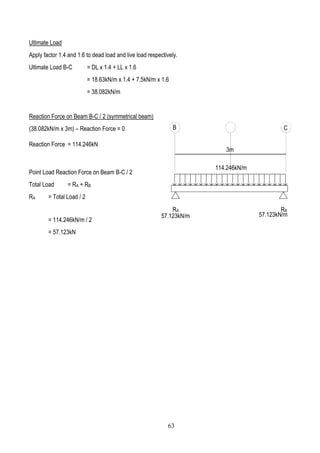
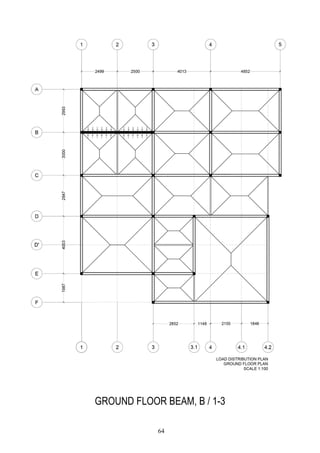
![Beam 4 Analysis Calculation
Ground Floor Beam, B / 1-3
1. Carries Self Weight – Dead Load
2. Brick Wall – Dead Load
3. Slab Dead Load & Live Load
a. A-B / 1-2 (two way slab)
b. A-B / 2-3 (two way slab)
c. B-C / 1-2 (two way slab)
d. B-C / 2-3 (two way slab)
Beam self-weight = Beam size x concrete density
= 0.2m x 0.3m x 24kN/m2
= 1.44kN/m
Brick wall weight = Wall height x thickness x density
= 3m x 0.15m x 19kN/m2
= 8.55kN/m
Dead load on Slab A-B / 1-2 (two way slab)
Load is transferred to beam B / 1-3 in a triangular form
Dead load from slab A-B / 1-2 = [dead load on slab x (Lx/2) x (2/3)]
= 3.6kN/m2 x (2.5m/2) x (2/3)
= 3kN/m
Dead load on Slab A-B / 2-3 (two way slab)
Load is transferred to beam B / 1-3 in a triangular form
Dead load from slab A-B / 2-3 = [dead load on slab x (Lx/2) x (2/3)]
= 3.6kN/m2 x (2.5m/2) x (2/3)
= 3kN/m
65](https://image.slidesharecdn.com/final-161217155514/85/Building-Structures_Project_02-48-320.jpg)
![Dead load on Slab B-C / 1-2 (two way slab)
Load is transferred to beam B / 1-3 in a triangular form
Dead load from slab B-C / 1-2 = [dead load on slab x (Lx/2) x (2/3)]
= 3.6kN/m2 x (2.5m/2) x (2/3)
= 3kN/m
Dead load on Slab B-C / 2-3 (two way slab)
Load is transferred to beam B / 1-3 in a triangular form
Dead load from slab B-C / 2-3 = [dead load on slab x (Lx/2) x (2/3)]
= 3.6kN/m2 x (2.5m/2) x (2/3)
= 3kN/m
66](https://image.slidesharecdn.com/final-161217155514/85/Building-Structures_Project_02-49-320.jpg)
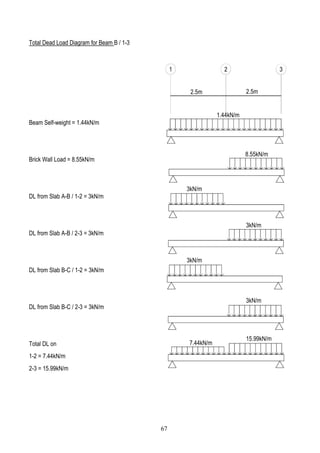
![Live load on Slab A-B / 1-2 (two way slab)
Load is transferred to beam B / 1-3 in a triangular form. Convert the triangular load into UDL.
Live load from slab A-B / 1-2 = [live load factor on Bedroom (UBBL) x (Lx/2) x (2/3)]
= 1.5kN/m2 x (2.5m/2) x (2/3)
= 1.25kN/m
Live load on Slab A-B / 2-3 (two way slab)
Load is transferred to beam B / 1-3 in a triangular form. Convert the triangular load into UDL.
Live load from slab A-B / 2-3 = [live load factor on Storage (UBBL) x (Lx/2) x (2/3)]
= 2.5kN/m2 x (2.5m/2) x (2/3)
= 2.083kN/m
Live load on Slab B-C / 1-2 (two way slab)
Load is transferred to beam B / 1-3 in a triangular form. Convert the triangular load into UDL.
Live load from slab B-C / 1-2 = [live load factor on Corridor (UBBL) x (Lx/2) x (2/3)]
= 4kN/m2 x (2.5m/2) x (2/3)
= 3.333kN/m
Live load on Slab B-C / 2-3 (two way slab)
Load is transferred to beam B / 1-3 in a triangular form. Convert the triangular load into UDL.
Live load from slab B-C / 2-3 = [live load factor on Wash Closet (UBBL) x (Lx/2) x (2/3)]
= 2kN/m2 x (2.5m/2) x (2/3)
= 1.667kN/m
68](https://image.slidesharecdn.com/final-161217155514/85/Building-Structures_Project_02-51-320.jpg)
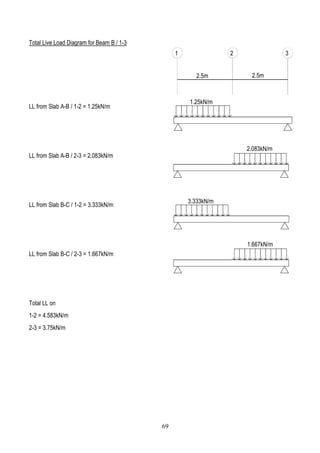
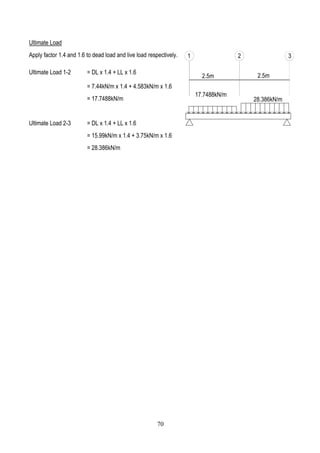
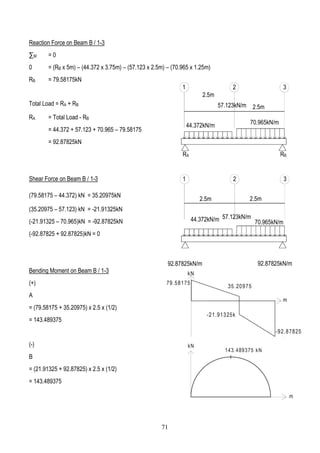
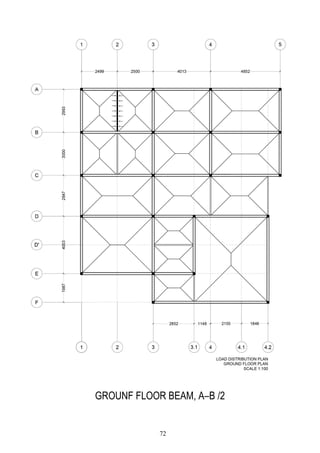
![Beam 5 Analysis Calculation
Ground Floor Beam, A-B / 2
1. Carries Self Weight – Dead Load
2. Slab Dead Load & Live Load
a. A-B / 1-2 (two way slab)
b. A-B / 2-3 (two way slab)
Beam self-weight = Beam size x concrete density
= 0.15m x 0.3m x 24 kN/m2
= 1.08 kN/m
Dead load on Slab A-B / 1-2 (two way slab)
Load is transferred to beam A-B / 2 in a trapezoidal form
Dead load from slab A-B / 1-2 = [dead load on slab x (Lx/2)]
= 3.6kN/m2 x (2.5m/2)
= 4.5kN/m
Dead load on Slab A-B / 2-3 (two way slab)
Load is transferred to beam A-B / 2 in a trapezoidal form
Dead load from slab A-B / 2-3 = [dead load on slab x (Lx/2)]
= 3.6kN/m2 x (2.5m/2)
= 4.5kN/m
73](https://image.slidesharecdn.com/final-161217155514/85/Building-Structures_Project_02-56-320.jpg)
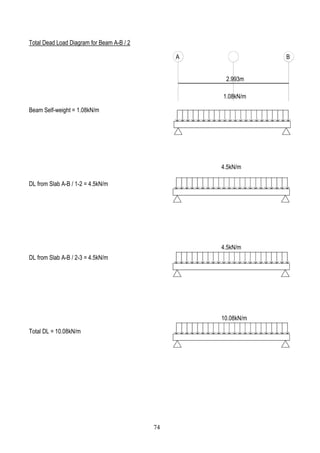
![Live load on Slab A-B / 1-2 (two way slab)
Load is transferred to beam A-B / 2 in a triangular form. Convert the trapezoidal load into UDL.
Live load from slab A-B / 1-2 = [live load factor on Bedroom (UBBL) x (Lx/2)]
= 1.5kN/m2 x (2.5m/2)
= 1.875kN/m
Live load on Slab A-B / 2-3 (two way slab)
Load is transferred to beam A-B / 2 in a triangular form. Convert the trapezoidal load into UDL.
Live load from slab A-B / 2-3 = [live load factor on Storage (UBBL) x (Lx/2)]
= 2.5kN/m2 x (2.5m/2)
= 3.125kN/m
75](https://image.slidesharecdn.com/final-161217155514/85/Building-Structures_Project_02-58-320.jpg)
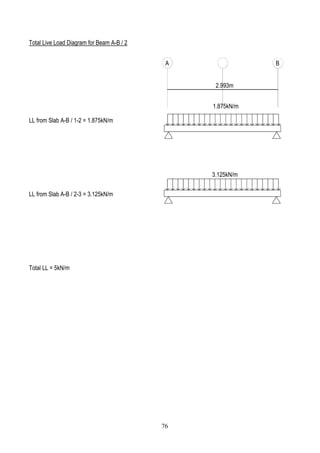
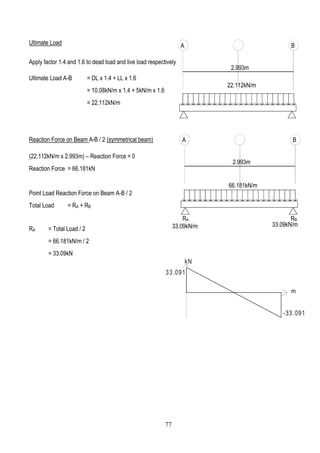
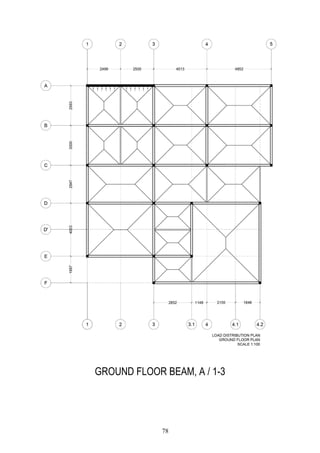
![Beam 6 Analysis Calculation
Ground Floor Beam, A / 1-3
1. Carries Self Weight – Dead Load
2. Brick Wall – Dead Load
3. Slab Dead Load & Live Load
a. A-B / 1-2 (two way slab)
b. A-B / 2-3 (two way slab)
Beam self-weight = Beam size x concrete density
= 0.2m x 0.3m x 24kN/m2
= 1.44kN/m
Brick wall weight = Wall height x thickness x density
= 3m x 0.15m x 19kN/m2
= 8.55kN/m
Dead load on Slab A-B / 1-2 (two way slab)
Load is transferred to beam B / 1-3 in a triangular form
Dead load from slab A-B / 1-2 = [dead load on slab x (Lx/2) x (2/3)]
= 3.6kN/m2 x (2.5m/2) x (2/3)
= 3kN/m
Dead load on Slab A-B / 2-3 (two way slab)
Load is transferred to beam B / 1-3 in a triangular form
Dead load from slab A-B / 2-3 = [dead load on slab x (Lx/2) x (2/3)]
= 3.6kN/m2 x (2.5m/2) x (2/3)
= 3kN/m
79](https://image.slidesharecdn.com/final-161217155514/85/Building-Structures_Project_02-62-320.jpg)
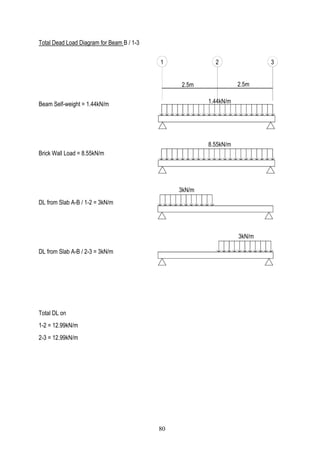
![Live load on Slab A-B / 1-2 (two way slab)
Load is transferred to beam B / 1-3 in a triangular form. Convert the trapezoidal load into UDL.
Live load from slab A-B / 1-2 = [live load factor on Bedroom (UBBL) x (Lx/2) x (2/3)]
= 1.5kN/m2 x (2.5m/2)
= 1.875kN/m
Live load on Slab A-B / 2-3 (two way slab)
Load is transferred to beam B / 1-3 in a triangular form. Convert the trapezoidal load into UDL.
Live load from slab A-B / 2-3 = [live load factor on Wash Closet (UBBL) x (Lx/2) x (2/3)]
= 2kN/m2 x (2.5m/2)
= 2.5kN/m
81](https://image.slidesharecdn.com/final-161217155514/85/Building-Structures_Project_02-64-320.jpg)
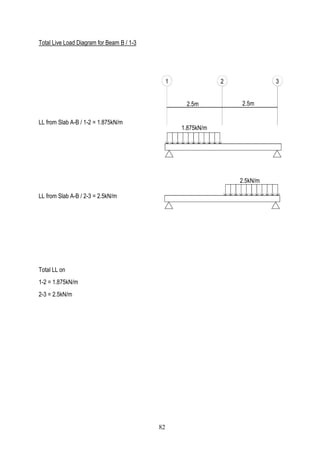
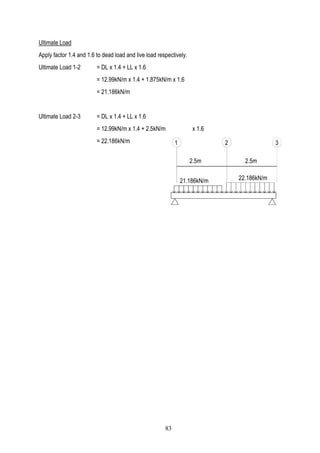
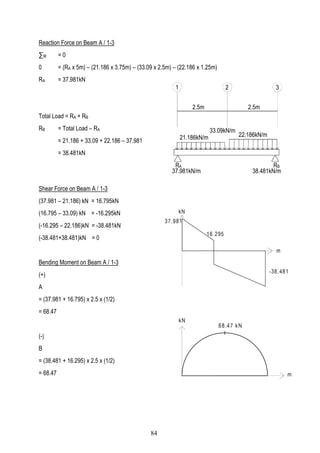
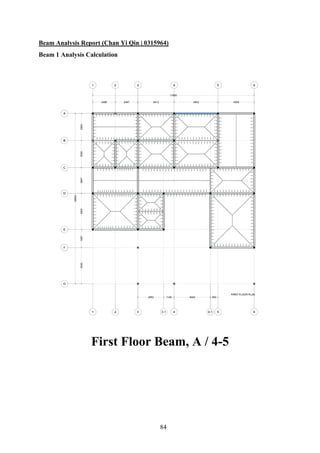
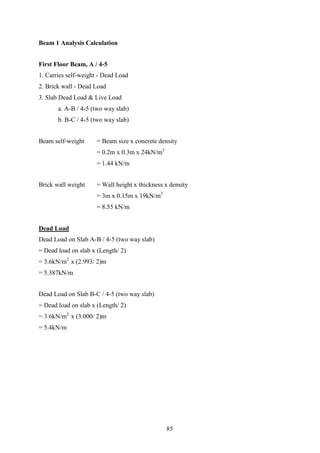
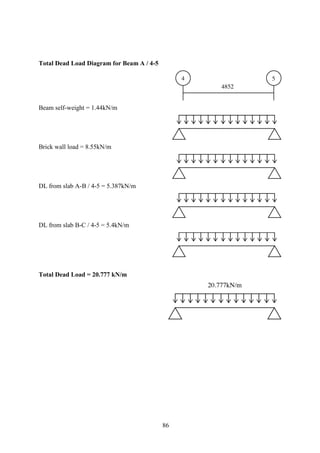
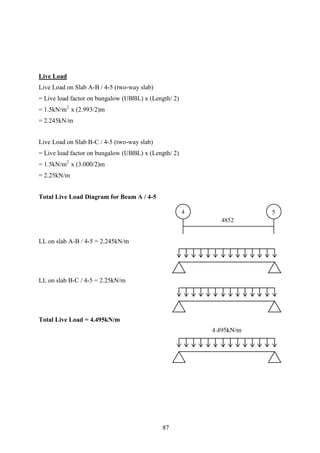
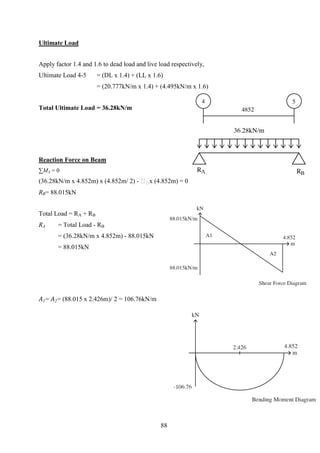
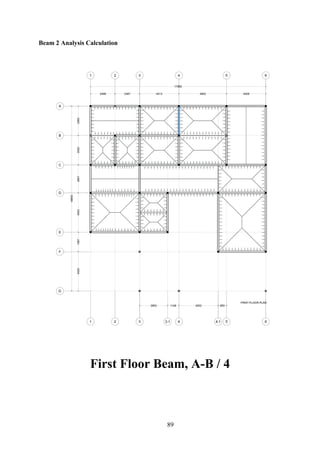
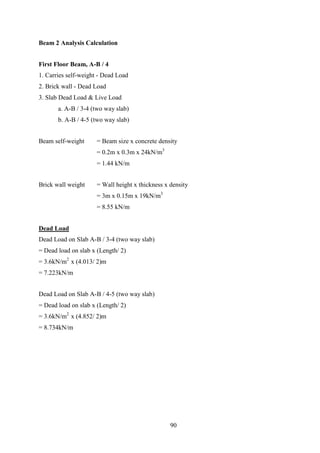
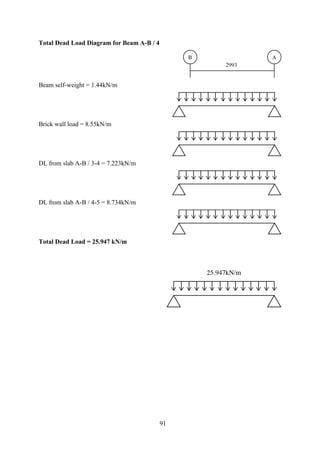
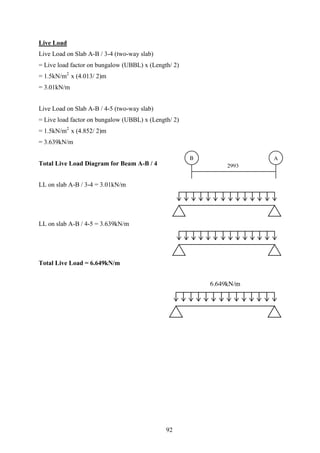
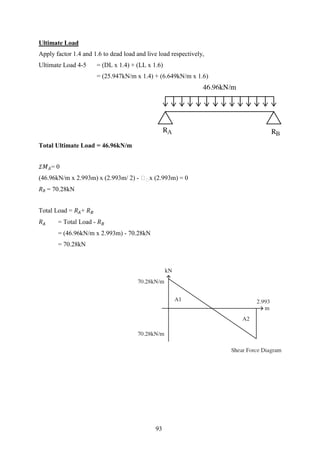
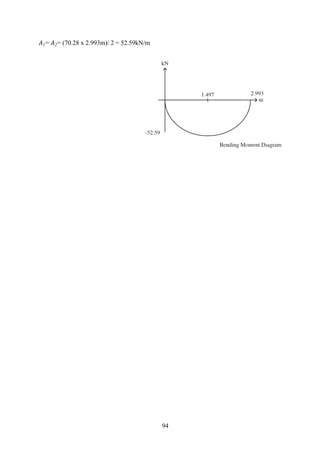
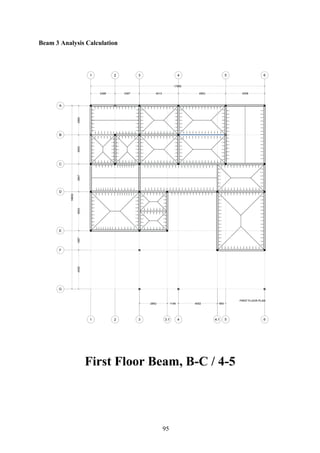
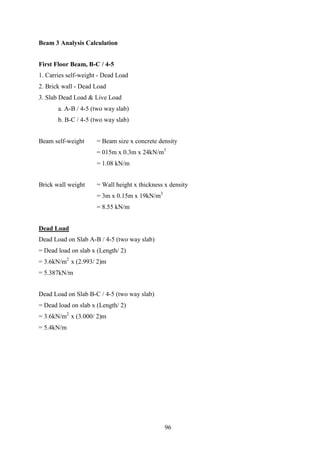
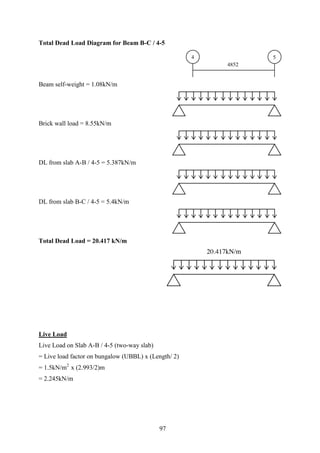
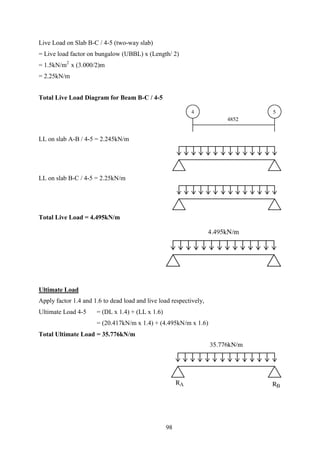
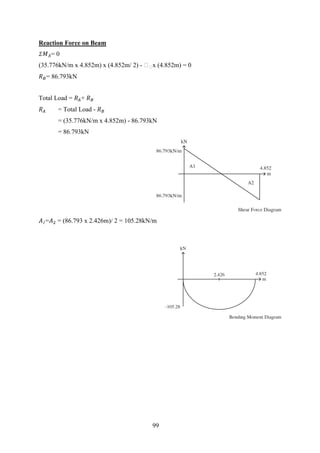
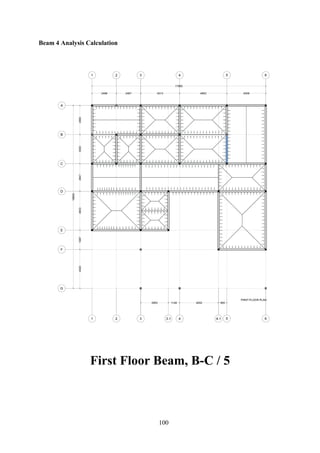
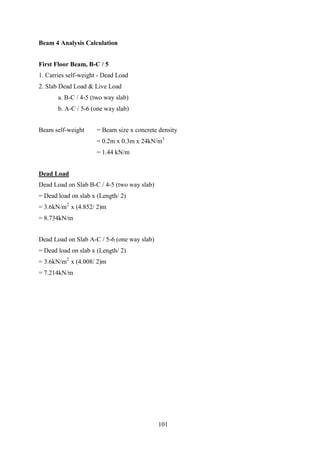
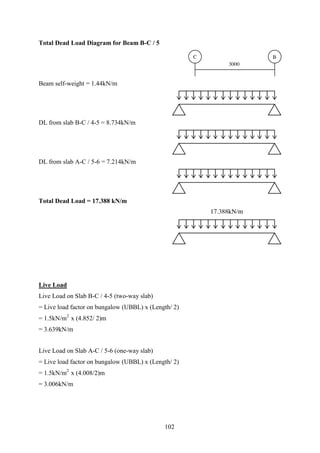
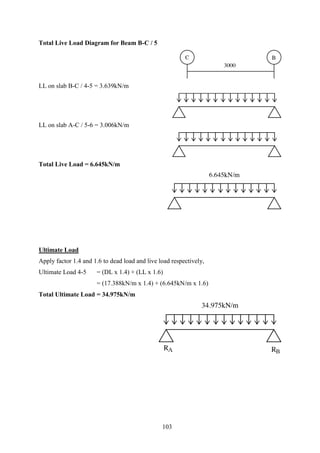
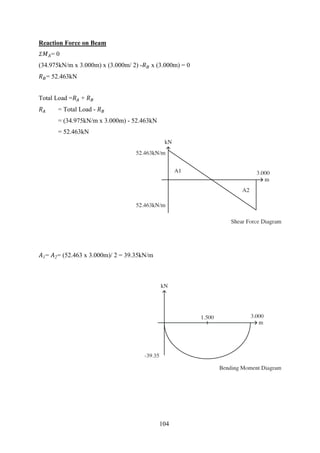
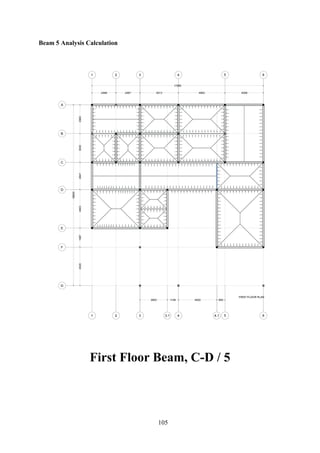
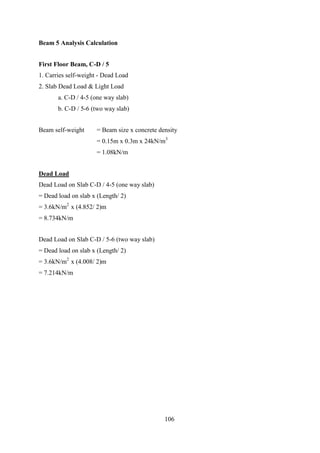
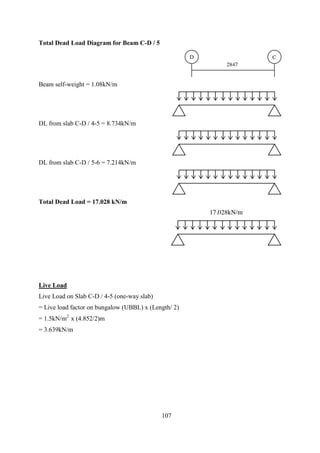
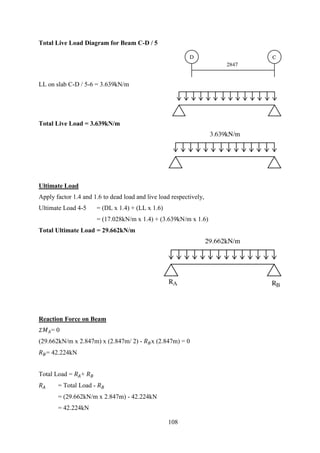
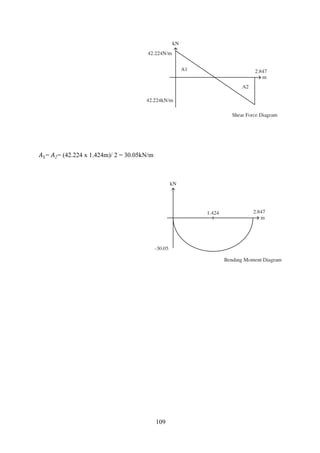
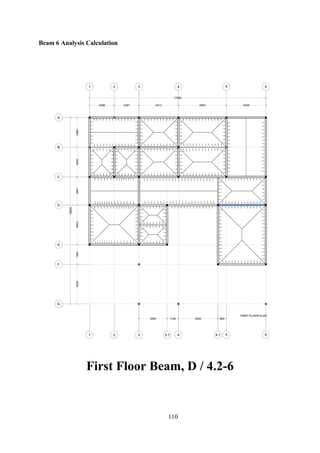
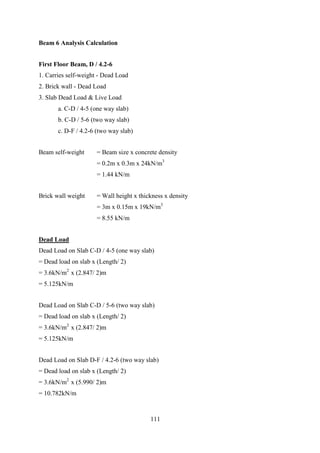
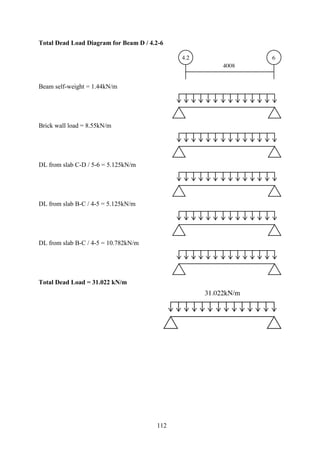
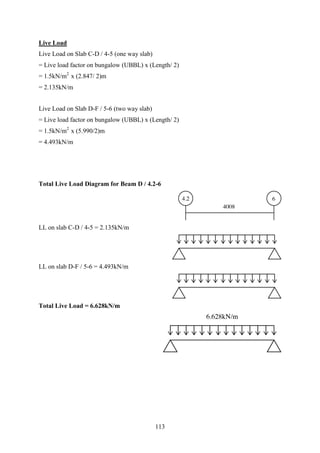
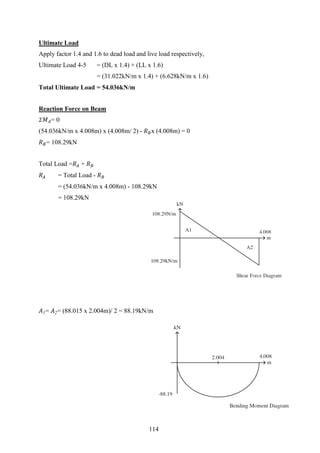
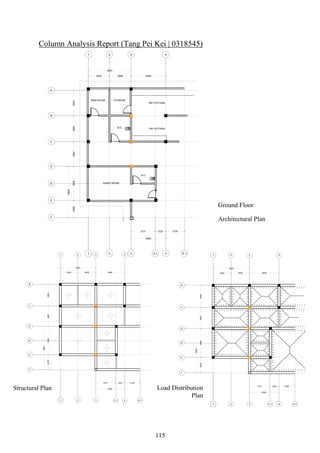
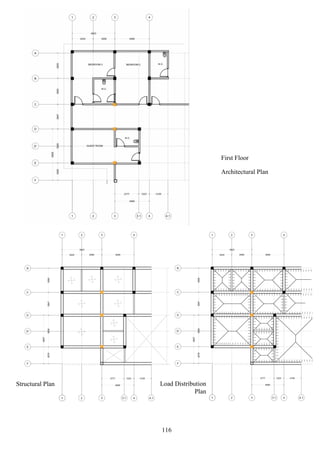
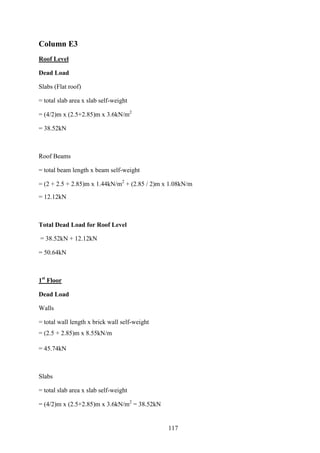
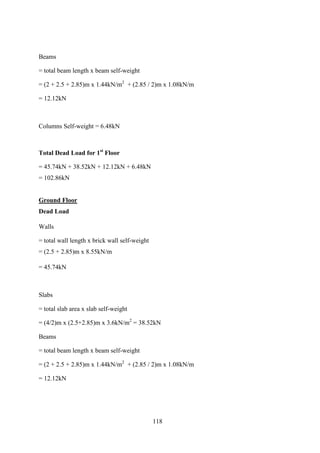
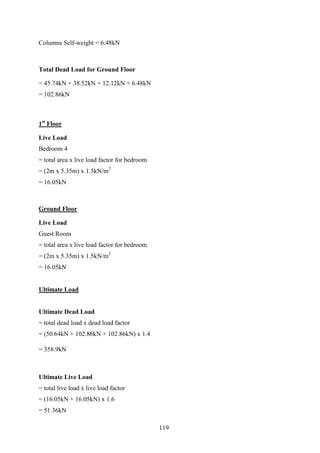

![Column D3
Roof Level
Dead Load
Slabs (Flat roof)
= total slab area x slab self-weight
= [(4 / 2 + 2.85 / 2)m x (2.5 + 2.85 /2)m] x 3.6kN/m2
= 48.4kN
Roof Beams
= total beam length x beam self-weight
= (2.5 + 2.85 + 2)m x 1.44kN/m2
+ (2.85 / 2)m x 1.08kN/m
= 12.12kN
Total Dead Load for Roof Level
= 48.4kN + 12.12kN
= 60.52kN
1st
Floor
Dead Load
Walls
= total wall length x brick wall self-weight
= (2.5 + 2+ 2.85)m x 8.55kN/m
= 62.84kN
Slabs (Flat roof)
= total slab area x slab self-weight
= [(4 / 2 + 2.85 / 2)m x (2.5 + 2.85 /2)m] x 3.6kN/m2
= 48.4kN
121](https://image.slidesharecdn.com/final-161217155514/85/Building-Structures_Project_02-105-320.jpg)
![Beams
= total beam length x beam self-weight
= (2.5 + 2.85 + 2)m x 1.44kN/m2
+ (2.85 / 2)m x 1.08kN/m
= 12.12kN
Columns Self-weight = 6.48kN
Total Dead Load for 1st
Floor
= 62.84kN + 48.4kN + 12.12kN + 6.48kN
= 129.84kN
Ground Floor
Dead Load
Walls
= total wall length x brick wall self-weight
= (2.5 + 2+ 2.85)m x 8.55kN/m
= 62.84kN
Slabs (Flat roof)
= total slab area x slab self-weight
= [(4 / 2 + 2.85 / 2)m x (2.5 + 2.85 /2)m] x 3.6kN/m2
= 48.4kN
Beams
= total beam length x beam self-weight
= (2.5 + 2.85 + 2)m x 1.44kN/m2
+ (2.85 / 2)m x 1.08kN/m
= 12.12kN
Columns Self-weight = 6.48kN
122](https://image.slidesharecdn.com/final-161217155514/85/Building-Structures_Project_02-106-320.jpg)
![Total Dead Load for Ground Floor
= 62.84kN + 48.4kN + 12.12kN + 6.48kN
= 129.84kN
1st
Floor
Live Load
Bedroom 4
= total area x live load factor for bedroom
= (2m x 2.5/2m) x 1.5kN/m2
= 3.75kN
Toilet
= total area x live load factor for toilet
= (2m x 2.85/2m) x 2.0kN/m2
= 5.7kN
Corridors
= total area x live load factor for corridor
= [(2.85/2)m x (2.5 + 2.85/2)m] x 4.0kN/m2
= 22.37kN
Total Live Load for 1st
Floor
= 3.75kN + 5.7kN + 22.37kN
= 31.82kN
Ground Floor
Live Load
Guest Room
= total area x live load factor for bedroom
= (2m x 2.5/2m) x 1.5kN/m2
= 3.75kN
123](https://image.slidesharecdn.com/final-161217155514/85/Building-Structures_Project_02-107-320.jpg)
![Toilet
= total area x live load factor for toilet
= (2m x 2.85/2m) x 2.0kN/m2
= 5.7kN
Corridors
= total area x live load factor for corridor
= [(2.85/2)m x (2.5 + 2.85/2)m] x 4.0kN/m2
= 22.37kN
Total Live Load for Ground Floor
= 3.75kN + 5.7kN + 22.37kN
= 31.82kN
Ultimate Load
Ultimate Dead Load
= total dead load x dead load factor
= (60.52kN + 129.84kN + 129.84kN) x 1.4
= 448.28kN
Ultimate Live Load
= total live load x live load factor
= (31.82kN + 31.82kN) x 1.6
= 101.82kN
Ultimate Load Acting on Column D3
= 448.28kN + 101.82kN
= 550.1kN
124](https://image.slidesharecdn.com/final-161217155514/85/Building-Structures_Project_02-108-320.jpg)
![Column C3
Roof Level
Dead Load
Slabs (Flat roof)
= total slab area x slab self-weight
= [(3 / 2 + 2.85 / 2)m x (2.5 + 4.01 /2)m] x 3.6kN/m2
= 47.44kN
Roof Beams
= total beam length x beam self-weight
= (2.5 + 2.85/2 + 3/2 + 4.01/2)m x 1.44kN/m2
+ (3/2)m x 1.08kN/m
= 12.32kN
Total Dead Load for Roof Level
= 47.44kN + 12.32kN
= 59.76kN
1st
Floor
Dead Load
Walls
= total wall length x brick wall self-weight
= (2.5 + 3 + 4.01/2)m x 8.55kN/m
= 64.17kN
Slabs (Flat roof)
= total slab area x slab self-weight
= [(3 / 2 + 2.85 / 2)m x (2.5 + 4.01 /2)m] x 3.6kN/m2
= 47.44kN
125](https://image.slidesharecdn.com/final-161217155514/85/Building-Structures_Project_02-109-320.jpg)
![Roof Beams
= total beam length x beam self-weight
= (2.5 + 2.85/2 + 3/2 + 4.01/2)m x 1.44kN/m2
+ (3/2)m x 1.08kN/m
= 12.32kN
Columns Self-weight = 6.48kN
Total Dead Load for 1st
Floor
= 64.17kN + 47.44kN + 12.32kN + 6.48kN
= 130.41kN
Ground Floor
Dead Load
Walls
= total wall length x brick wall self-weight
= (2.5 + 3 + 4.01/2)m x 8.55kN/m
= 64.17kN
Slabs (Flat roof)
= total slab area x slab self-weight
= [(3 / 2 + 2.85 / 2)m x (2.5 + 4.01 /2)m] x 3.6kN/m2
= 47.44kN
Roof Beams
= total beam length x beam self-weight
= (2.5 + 2.85/2 + 3/2 + 4.01/2)m x 1.44kN/m2
+ (3/2)m x 1.08kN/m
= 12.32kN
Columns Self-weight = 6.48kN
126](https://image.slidesharecdn.com/final-161217155514/85/Building-Structures_Project_02-110-320.jpg)
![Total Dead Load for Ground Floor
= 64.17kN + 47.44kN + 12.32kN + 6.48kN
= 130.41kN
1st
Floor
Live Load
Toilet
= total area x live load factor for toilet
= (3/2m x 2.5m) x 2.0kN/m2
= 7.5kN
Corridors
= total area x live load factor for corridor
= [(2.85/ 2)m x (2.5 + 4.01/2)m] x 4.0kN/m2
= 25.68kN
Bedroom 2
= total area x live load factor for bedroom
= (3/2m x 4.01/2m) x 1.5kN/m2
= 4.51kN
Total Live Load for 1st
Floor
= 7.5kN + 25.68kN + 4.51kN
= 37.69kN
Ground Floor
Live Load
Toilet
= total area x live load factor for toilet
= (3/2m x 2.5m) x 2.0kN/m2
= 7.5kN
127](https://image.slidesharecdn.com/final-161217155514/85/Building-Structures_Project_02-111-320.jpg)
![Corridors
= total area x live load factor for corridor
= [(2.85/ 2)m x (2.5 + 4.01/2)m] x 4.0kN/m2
= 25.68kN
Kitchen
= total area x live load factor for kitchen
= (3/2m x 4.01/2m) x 3kN/m2
= 9.02kN
Total Live Load for Ground Floor
= 7.5kN + 25.68kN + 9.02kN
= 42.2kN
Ultimate Load
Ultimate Dead Load
= total dead load x dead load factor
= (59.76kN + 130.41kN + 130.41kN) x 1.4
= 448.81kN
Ultimate Live Load
= total live load x live load factor
= (37.69kN + 42.2kN) x 1.6
= 127.82kN
Ultimate Load Acting on Column E3
= 448.81kN + 127.82kN
= 576.63kN
128](https://image.slidesharecdn.com/final-161217155514/85/Building-Structures_Project_02-112-320.jpg)
