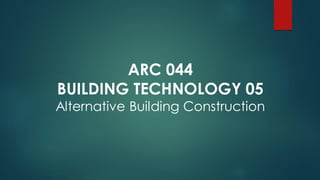
BT5 ALTERNATIVE BUILDING CONSTRUCTION.pdf
- 1. ARC 044 BUILDING TECHNOLOGY 05 Alternative Building Construction
- 2. PRECAST & CAST-IN-PLACE LECTURE SERIES #1
- 3. WHAT IS PRECAST CONCRETE? Precast concrete, sometimes called “prefabricated”or “pre made” concrete, is a concrete product that is created offsite, then deliveredto its project destinationfor final use.
- 4. Precast concrete products, such as Pole Base, are created by pouring a cement mixture into a mold that can contain wire mesh, rebar or even prestressed cable. The filled mold is then cured in a controlledenvironment to ensure greater control overmaterial quality. Because this all happens offsite, the deliveredproduct is ready for use right away, which can save crucial time on construction projects.
- 5. Because precast concrete is so customizable, it’s the ideal choice for a variety of applications, both large and small, including: Light pole and sign bases Pillars and columns Parking structures Culverts Retaining walls Building construction
- 6. WHAT IS CAST-IN-PLACE CONCRETE? Cast-in-place concrete, also known as “site-cast”or “poured-in-place” concrete, is poured and cured onsite in the concrete’s finished position. For specific applications, this type of casting can be ideal. For example, some foundations and other very large concrete components would be difficult to transport between a concrete plant and job site, making cast-in-place concrete more feasible.
- 7. Cast-in-place concrete is also commonly used for small projects. Precast concrete pricing scales with projects, so smaller projects can actually cost more. In these cases, cast-in-place concrete may be preferred. But overall,precast concrete is the best choice for building foundations with structural integrity and dimensions built to your precise specifications.
- 8. ADVANTAGES OF PRECAST CONCRETE 1. Simplified material inputsand cost 2. Less time needed to install 3. Cost-effective for large projects 4. Stronger than cast-in-place concrete 5. Higher-quality control
- 9. COMPOSITE CONSTRUCTION Composite construction is widely recognized nowadays an efficient way of enhancing the structural performance of steelwork by ensuring that, when used in association with concrete, the two materials act as a unit.
- 10. FLOOR SYSTEM & ROOF SLAB SYSTEM LECTURE SERIES #2
- 11. WHAT IS FLOOR AND ROOF SLAB SYSTEM? It normally requires fewerjoints than other types of precast building systems. Typically, columns are erected first, but not necessarily for the full height of the building. Near the base of the columns, floor slabs are cast in succession, one atop another, with a parting com-pound betweenthem to prevent bond. The roof slab is cast last, on top. Usually, the construction is flat plate, and the slabs have uniform thickness.
- 12. TYPES OF ECONOMICAL FLOOR AND ROOF SLAB SYSTEM FLAT PLATE SLAB FLOOR SYSTEM Flat plate systems are directly supported by columns and suitable for span of 6-8m with life load of 3-5KN/m2. This type of floor system is adopted mainly for hotels, hospitals, multifamily residential buildings. The most outstanding advantages of flat plates include fast construction, simple and low formwork cost, flat ceiling that reduces finishing cost.
- 15. FLAT SLAB SYSTEMS Flat slabs are similar to flat plate apart from thickening of flat slabs around columns which are provided to improve shear capacity of this floor system. Flat slabs are economically viable for spans range from 6 to 9m and live loads range from 4 to 7 KN/m2. This type of floor system is suitable for the case where punching shear stress prevent the use of flat plates especially when relatively shallow slabs are intended. It shouldbe known that thickening of floor system around columns (drop panels) increase the cost of formworks.
- 18. WAFFLE SLABS It is consist of reinforcedconcrete slab and evenly distributed waffle slab in two directions. The slab around columns is solidto provide shear resistance in column area. Waffle slabs are economically appropriate for spans of 9 to 15m and live load of 4 to 7KN/m2. The ultimate load carrying capacity of this floor system is greater than of flat slabs, but cost of its formworks is substantially high.
- 22. SLABS ON BEAMS This type of floor system is economically viablefor spans ranges from 6 to 9m and live load of 3 to 6KN/m2. The beam increases the relative stiffness of the floor system and hence the deflection is declined, but the cost of formwork is increaseddue to beam formwork.
- 25. ONE-WAY SLAB ON BEAMS This type of floor system is suitable for span of 3 to 6m and live load of 3 to 5KN/m2. This span range can be increased at the expense of slight increase of deflections and cost of the floor system.
- 28. ONE-WAY JOIST FLOOR SYSTEM It consists of uniformly spaced concrete ribs spanning in one direction,reinforcedconcrete slab constructed monolithically with ribs and beams which are spanning between columns. On way joist floor system is economically suitable for spans of 6 to 9m and liveload of 4 to 6KN/m2. There are several advantages offered by this floor system such as it is cost effectivefor long spans with heavy loads, the overall depth does not require to be increasedfor utility installation because they can be placed between joists and pan voids reduces self- weight. It is reported that of cost of formworks constitute about 51 percent of the total cost of the floor system.