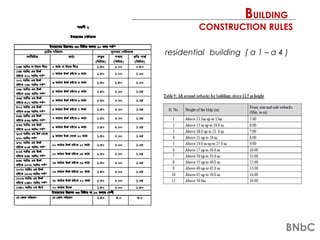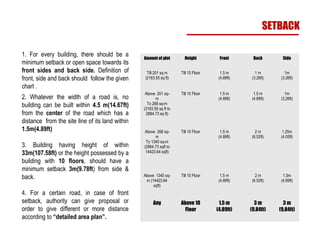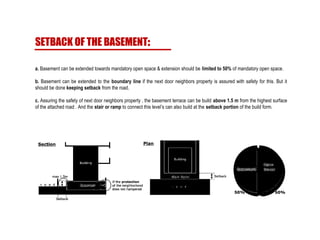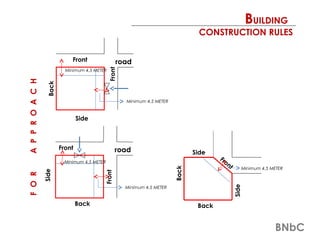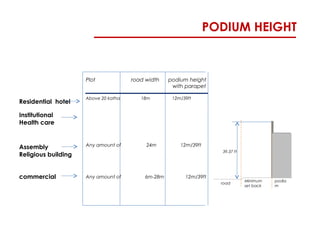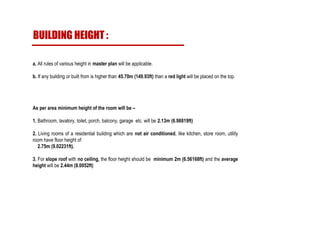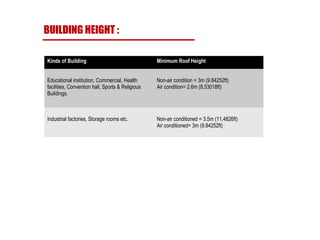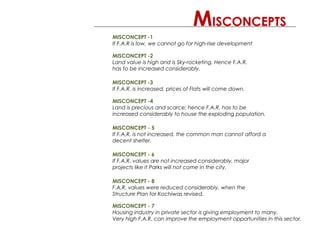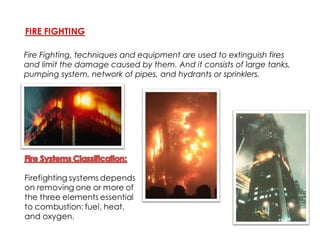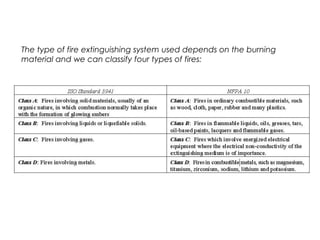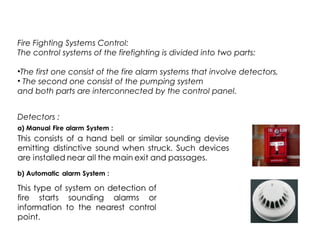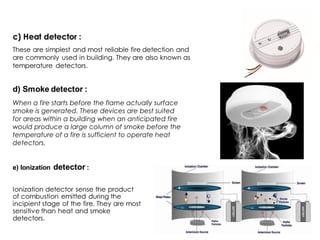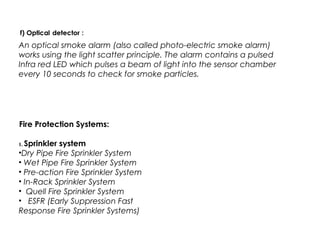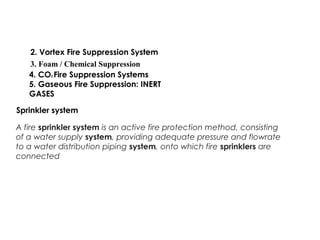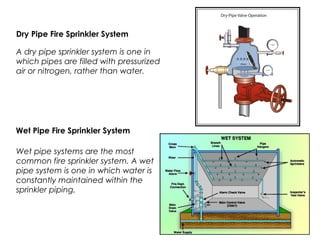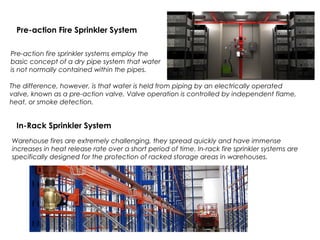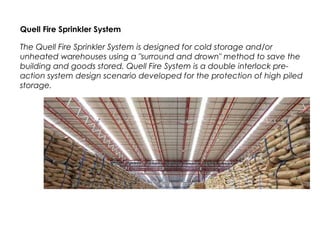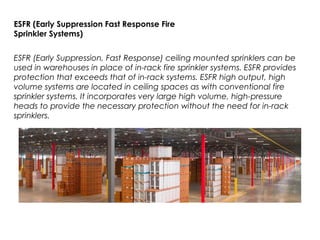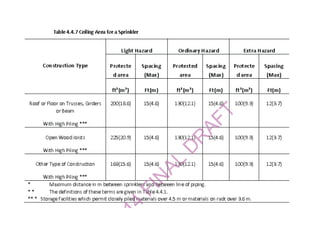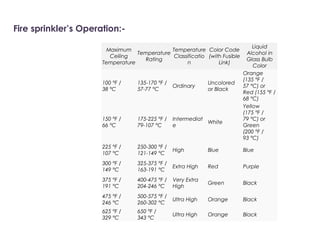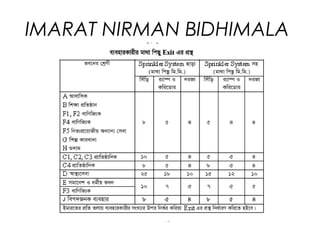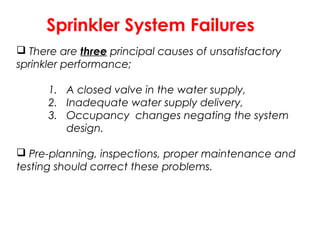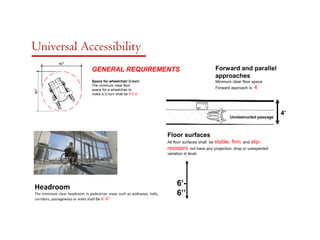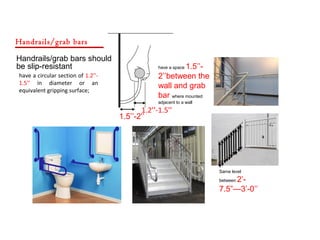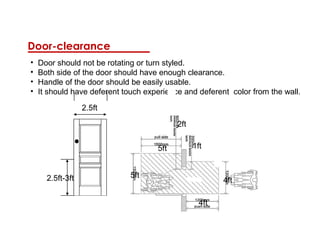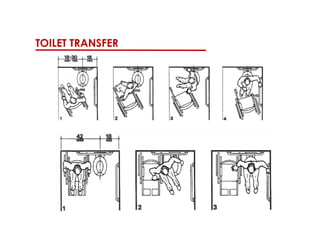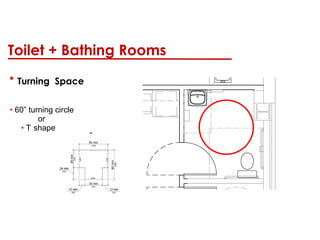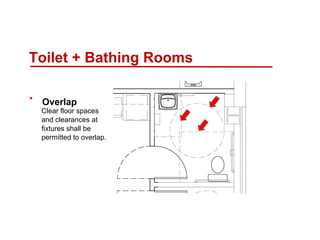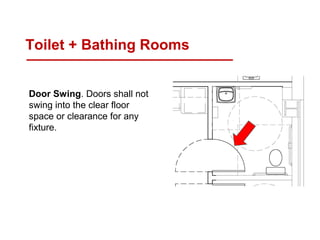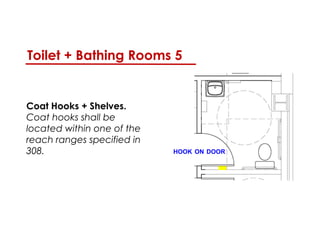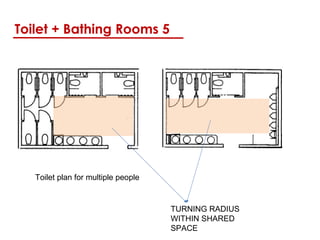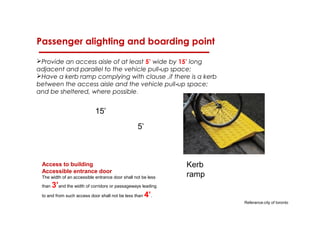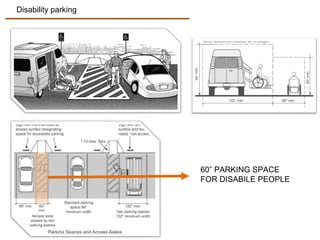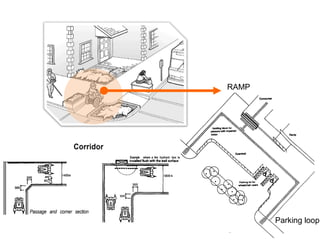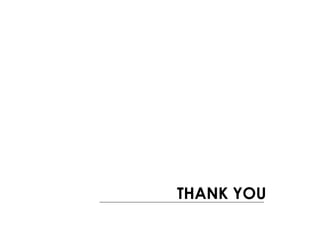The document discusses floor area ratio (FAR) and setbacks for building construction according to the Bangladesh National Building Code (BNBC).
It defines FAR as the ratio of total building floor area to the size of the land plot. FAR and maximum ground coverage percentages are provided for different plot sizes and building occupancies according to BNBC, including requirements for setbacks from roads and neighboring properties.
Common misconceptions about increasing FAR values to support development are also addressed, noting the importance of balancing development needs with preventing overcrowding and maintaining infrastructure.
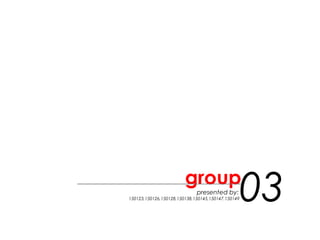
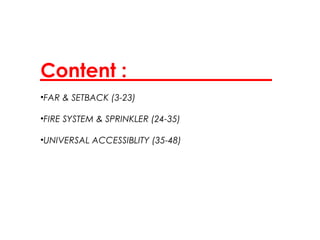
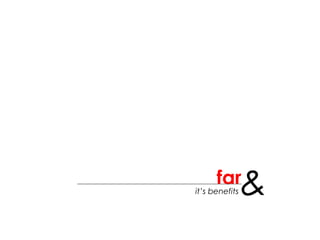
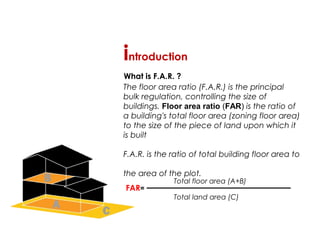
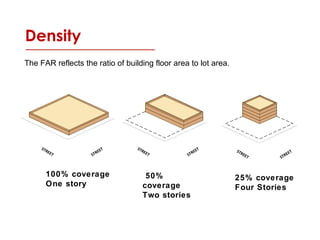
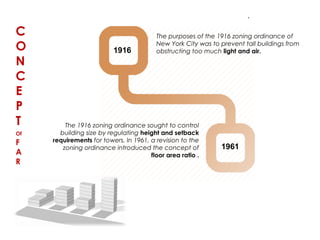
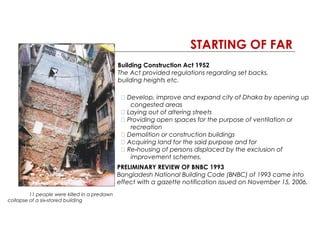
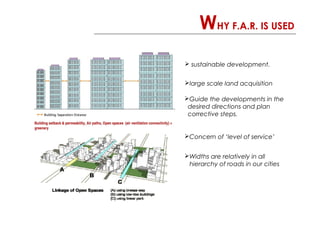
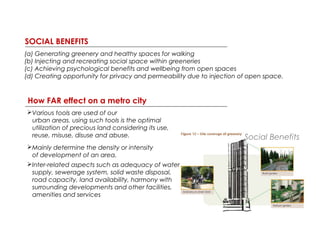
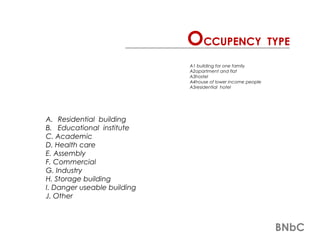
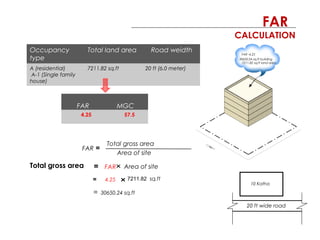
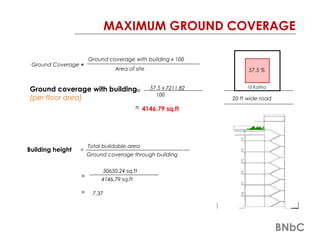
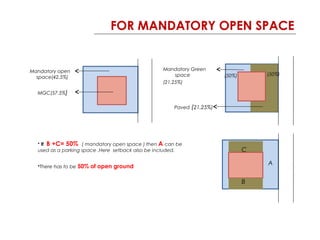
![Residential building ( a 1 – a 4 )
Plot Size
Building Type(A1 - A4) [1]
(Residential Building)
Building Type(A5) [2]
(Hotel)
Road width
(metre)
FAR MGC Road width
(metre)
FAR MGC
Sq.m Katha (%) (%)
134m2 or below 134m2 2katha or below 2katha 6.0 3.15 67.5 6.0 2.50 67.5
Greater than134m2 upto 201m2
Greater than 2katha upto
3katha
6.0 3.35 65.0 6.0 2.75 65.0
Greater than 201m2 upto 268m2
Greater than 3katha upto
4katha
6.0 3.50 62.5 6.0 3.00 62.5
Greater than 268m2 upto 335m2
Greater than 4katha upto
5katha
6.0 3.50 62.5 6.0 3.25 62.5
Greater than 335m2 upto 402m2 Greater than 5katha upto
6katha
6.0 3.75 60.0 6.0 3.50 60.0
Greater than 402m2 upto 469m2
Greater than 6katha upto
7katha
6.0 3.75 60.0 6.0 3.75 60.0
Greater than 469m2 upto 536m2
Greater than 7katha upto
8katha
6.0 4.00 60.0 6.0 4.50 57.5
Greater than 536m2 upto 603m2
Greater than 8katha upto
9katha
6.0 4.00 60.0 9.0 5.50 57.5
Greater than 603m2 upto 670m2
Greater than 9katha upto
10katha
6.0 4.25 57.5 9.0 6.00 55.0
Greater than 670m2 upto 804m2
Greater than 10katha upto
12katha
9.0 4.50 57.5 9.0 6.50 55.0
Greater than 804m2 upto 938m2
Greater than 12katha upto
14katha
9.0 4.75 55.0 9.0 7.00 52.5
Greater than 938m2 upto 1072m2
Greater than 14katha upto
16katha
9.0 5.00 52.5 9.0 7.50 52.5
Greater than 1072m2 upto 1206m2
Greater than 16katha upto
18katha
9.0 5.25 52.5 9.0 8.00 50.0
Greater than 1206m2 upto 1340m2
Greater than 18katha upto
20katha
9.0 5.25 50.0 9.0 8.50 50.0
Greater than 1340m2 Greater than 20katha 12.0 5.50 50.0 12.0 9.50 50.0[2]
Any size Any size 18.0 6.00 50.0 18.0 NR* 50.0[2]
Any size Any size 24.0 6.50 50.0 24.0 NR* 50.0[2]
BUILDING
CONSTRUCTION RULES
BNbC](https://image.slidesharecdn.com/group3-170812161713/85/BNBC-14-320.jpg)
