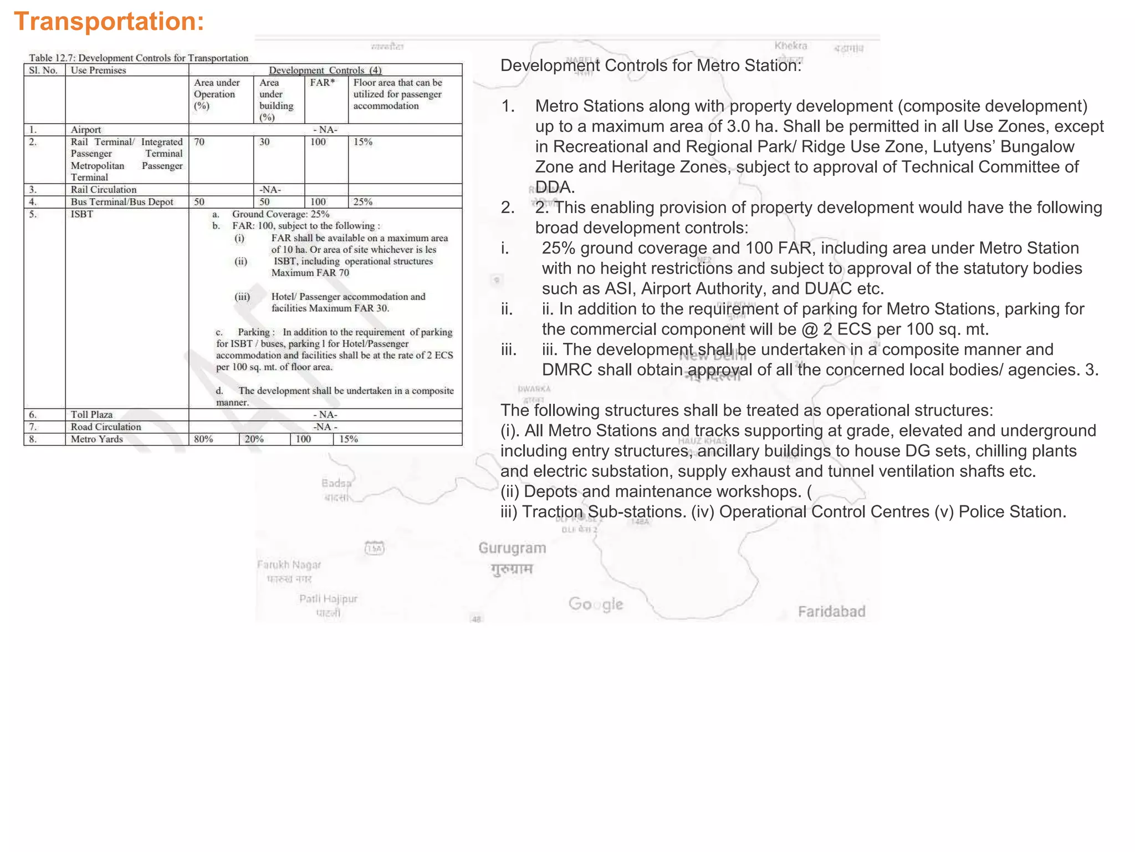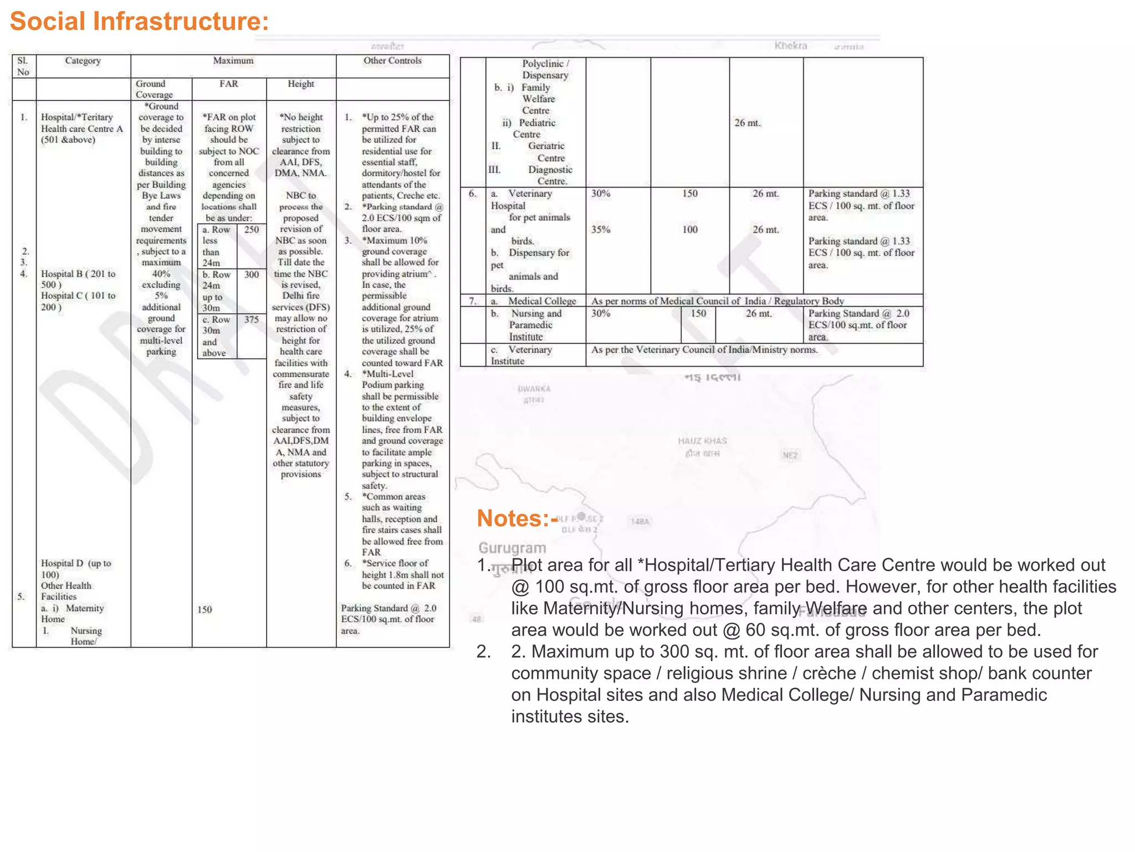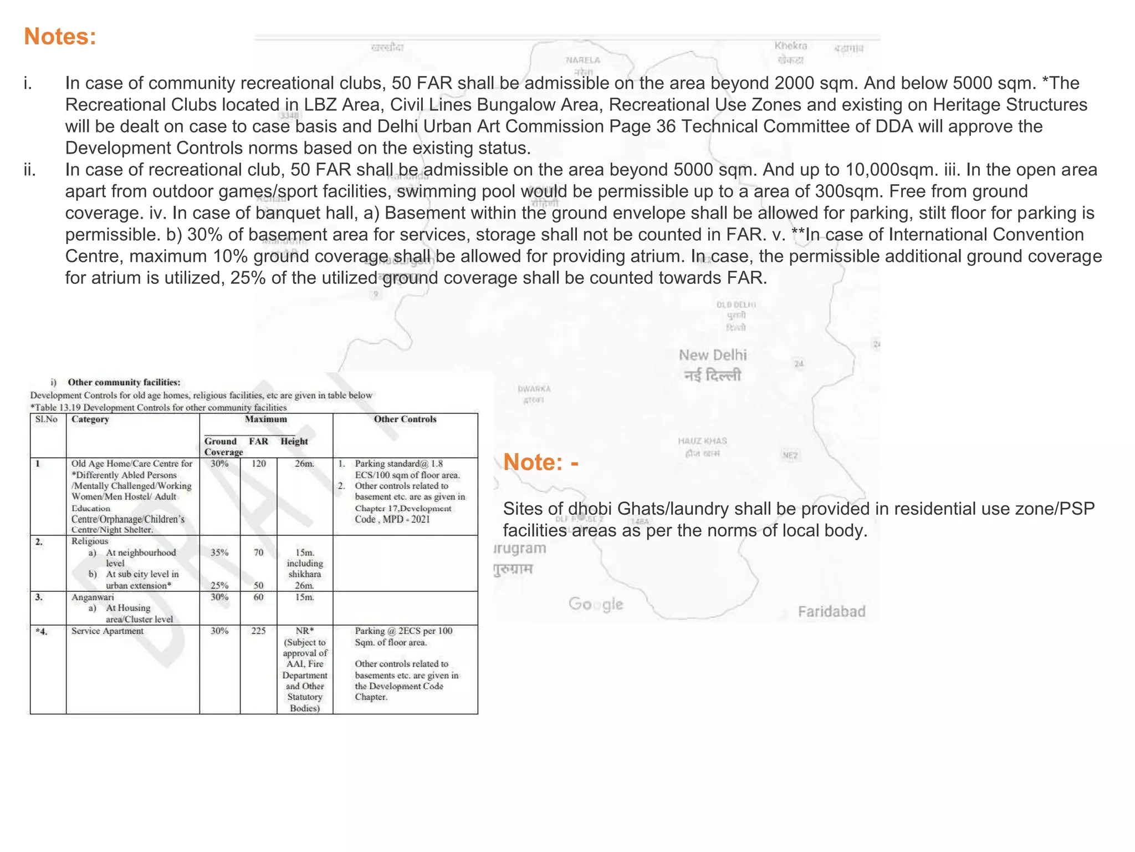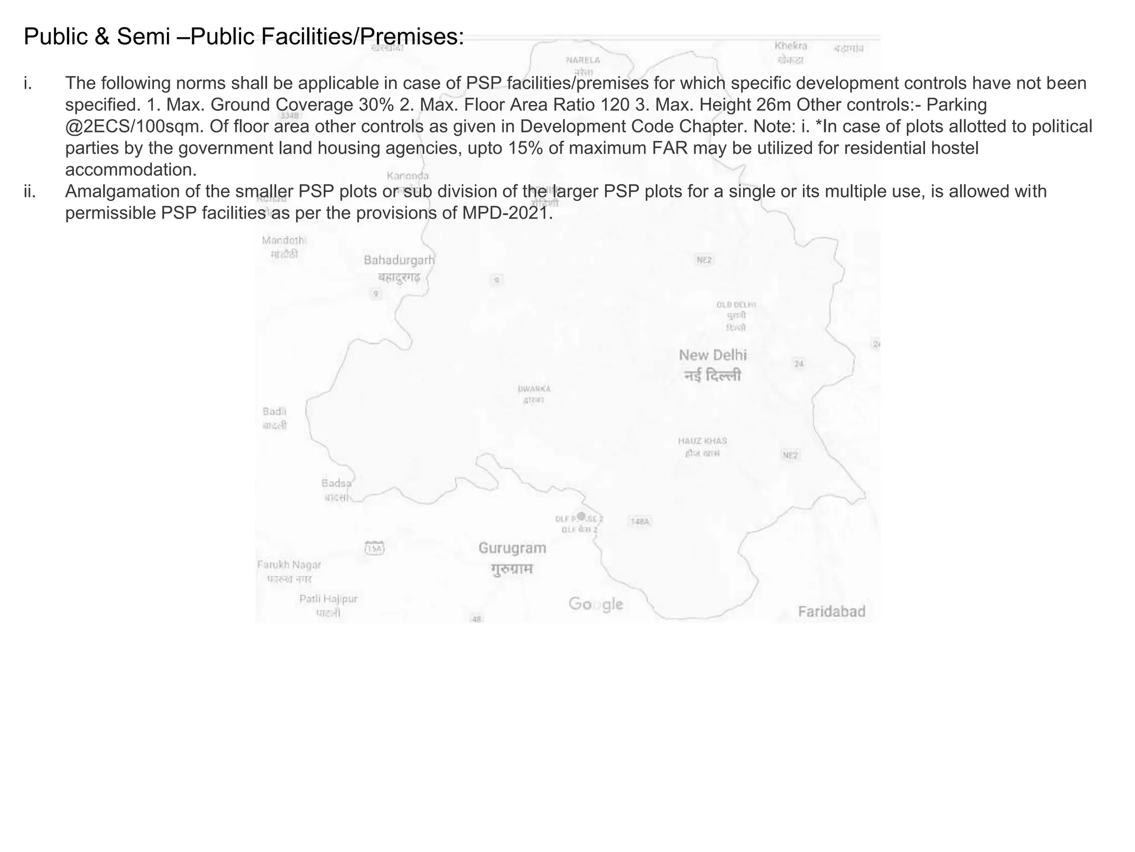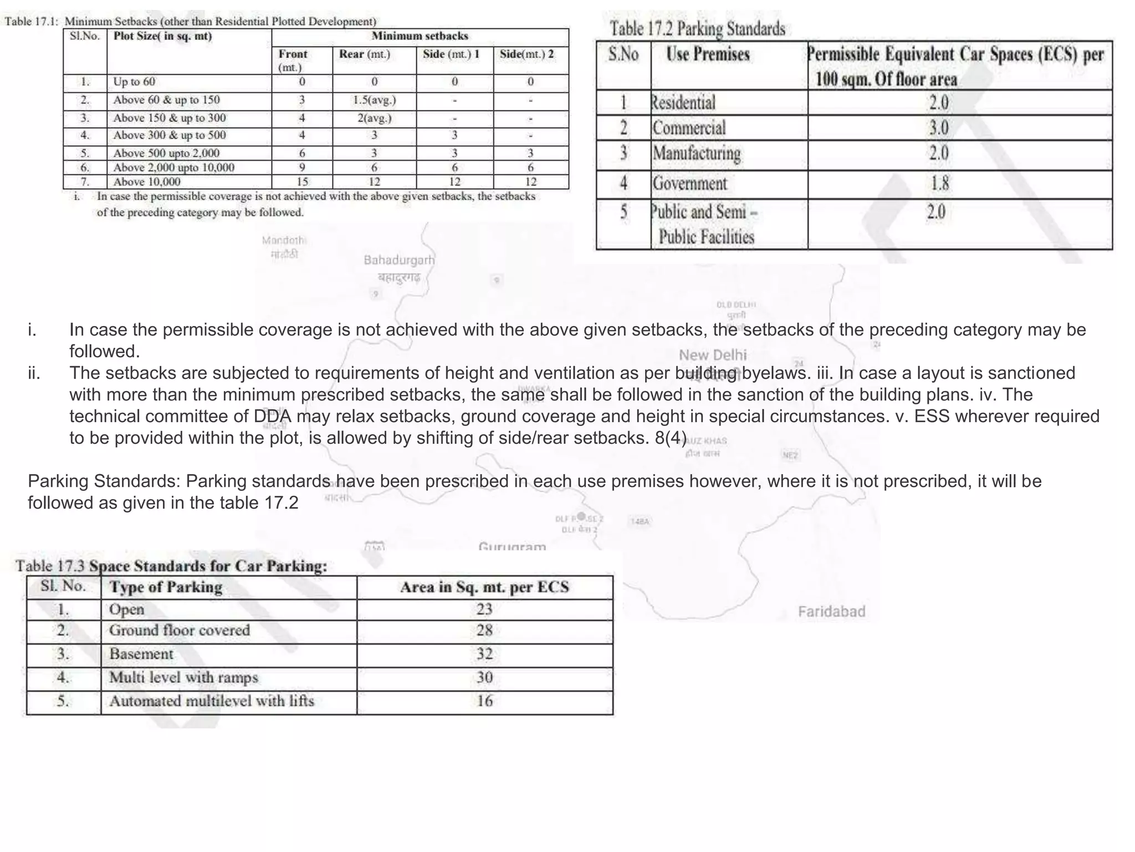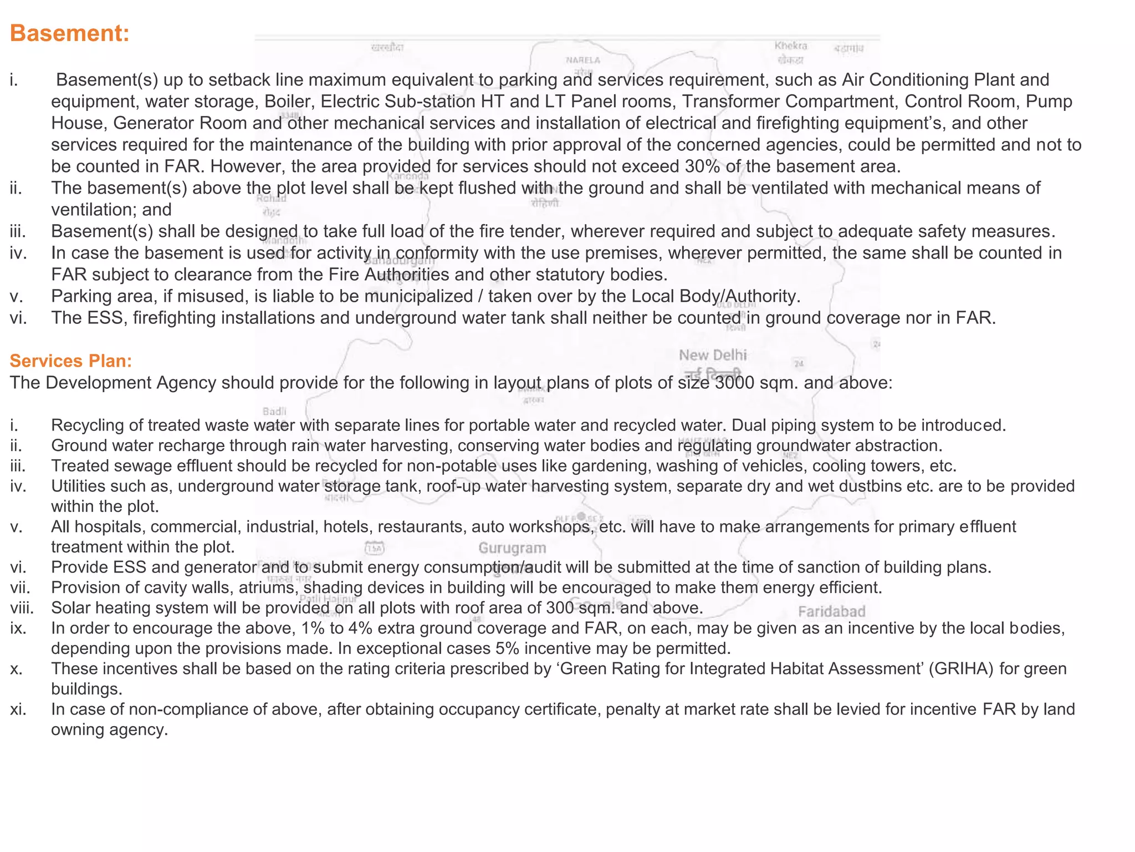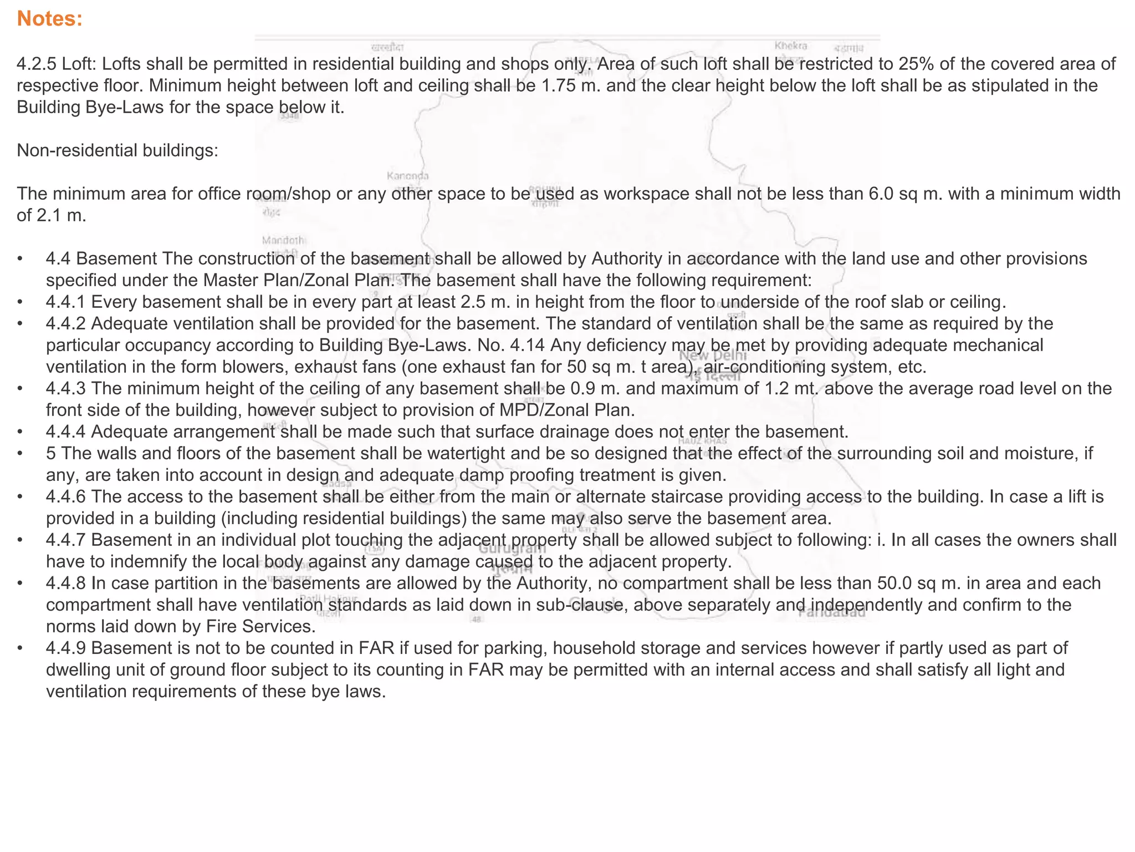The document outlines building codes and byelaws for various cities including Haryana, Noida, Chandigarh, Delhi, specifying standards for residential, commercial, industrial, and recreational buildings. It includes regulations on maximum ground coverage, permissible heights, floor area ratios, setbacks, parking requirements, and safety certifications, emphasizing the differences across the mentioned locations. Additionally, the document provides detailed tables categorizing requirements based on building type, area, and intended use.


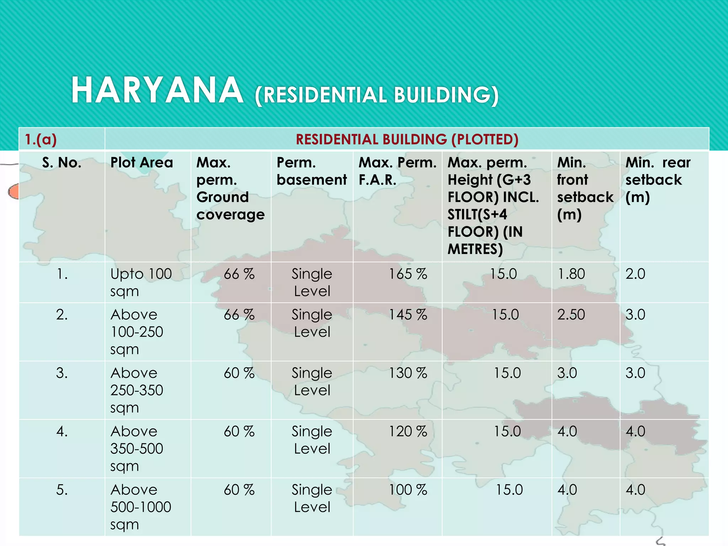



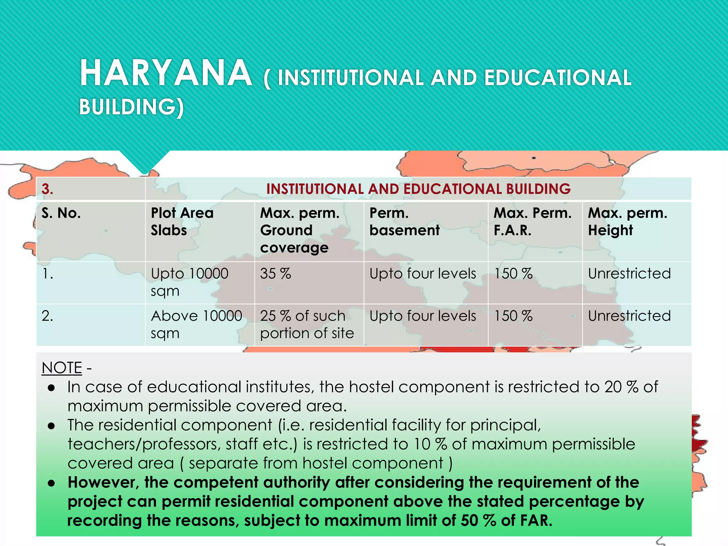

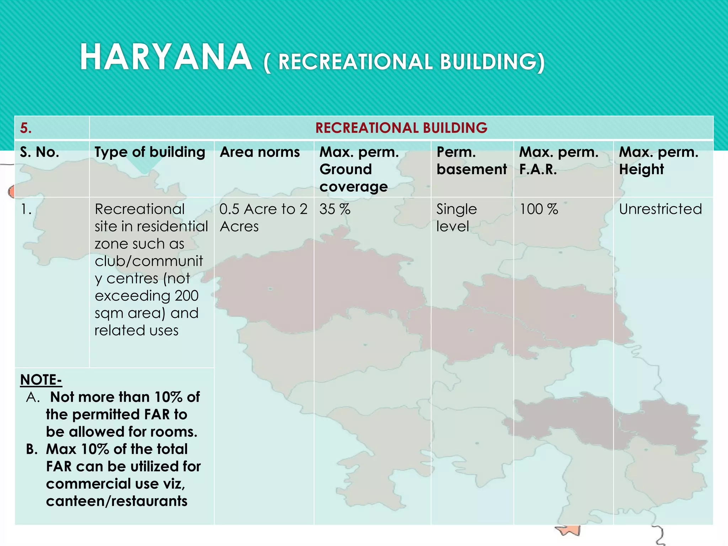


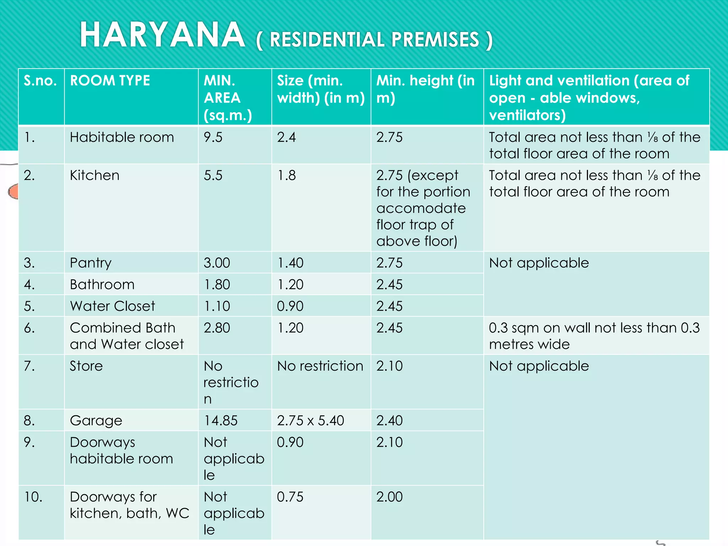
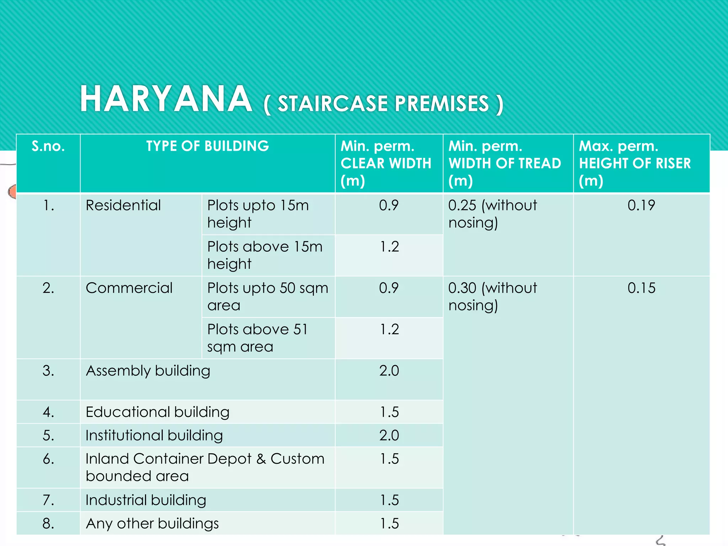

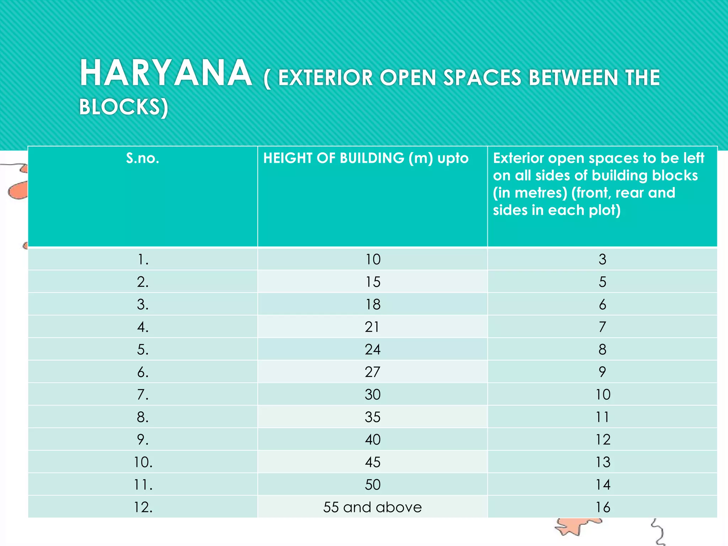
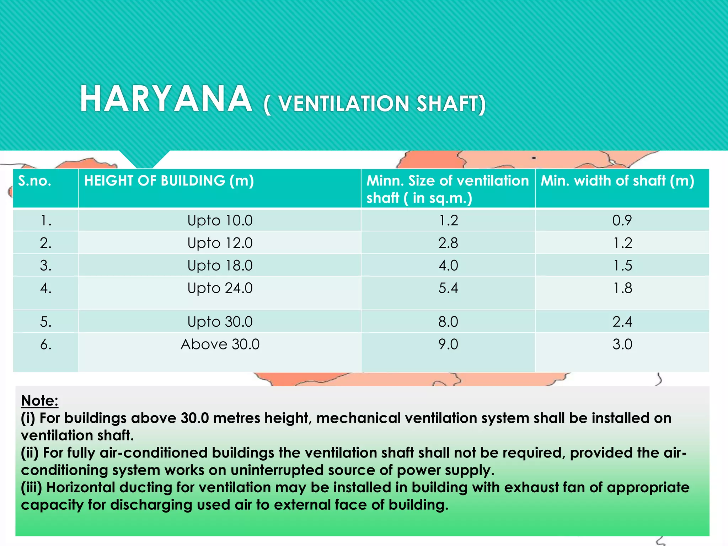





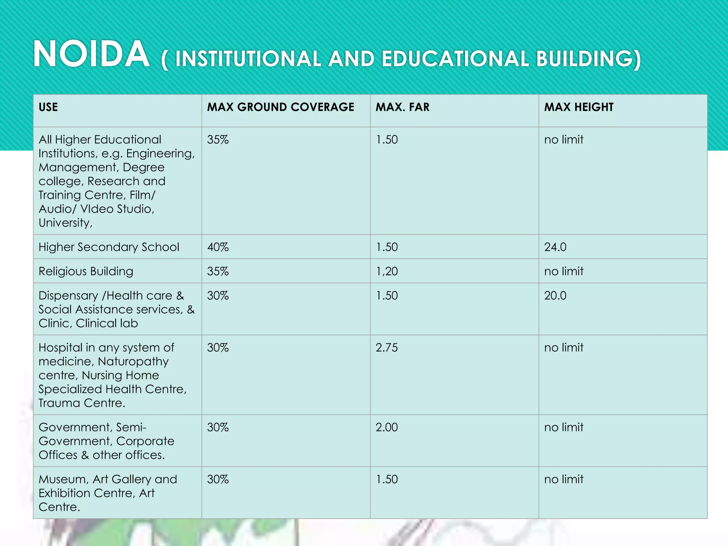

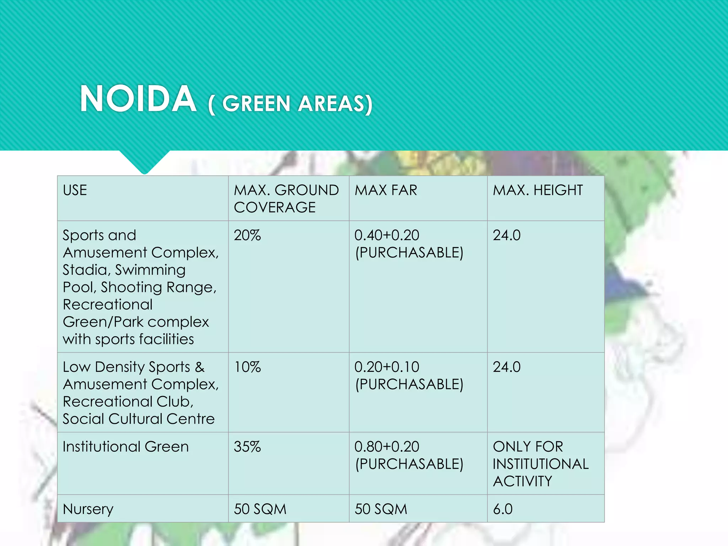
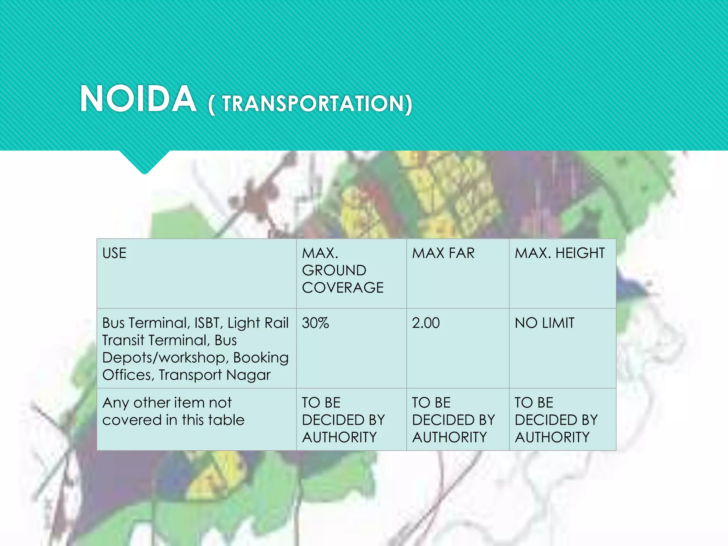
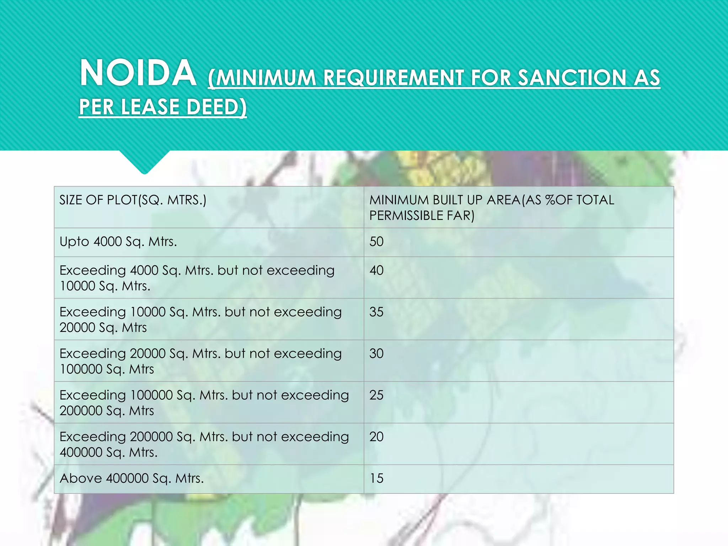

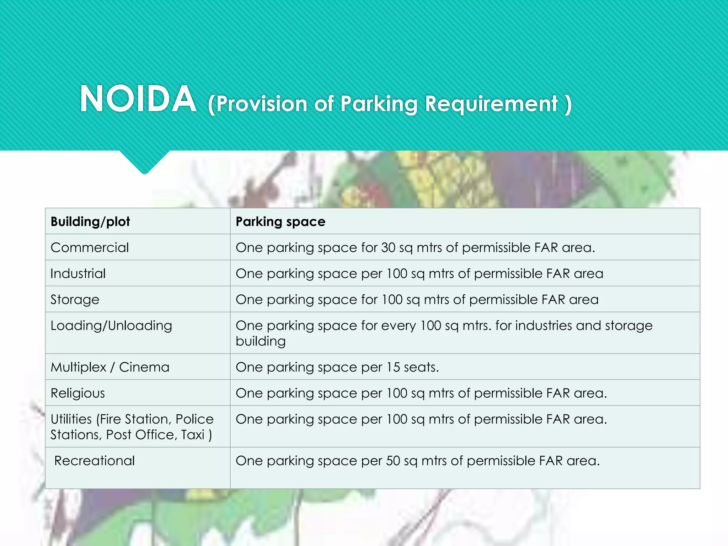
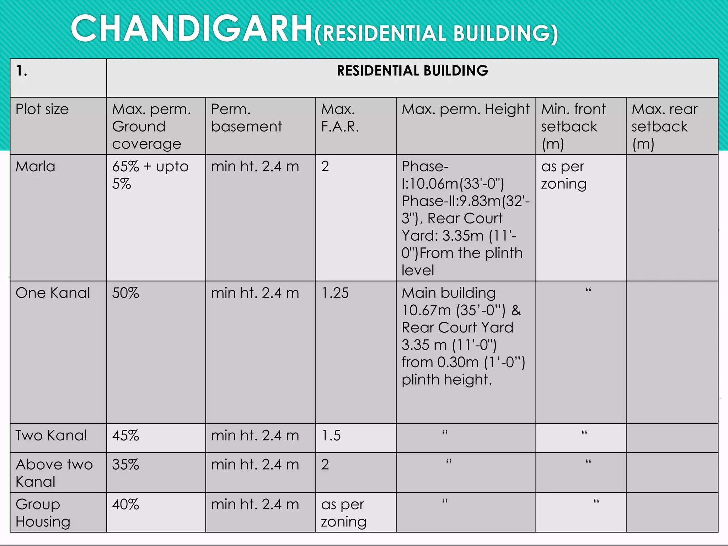





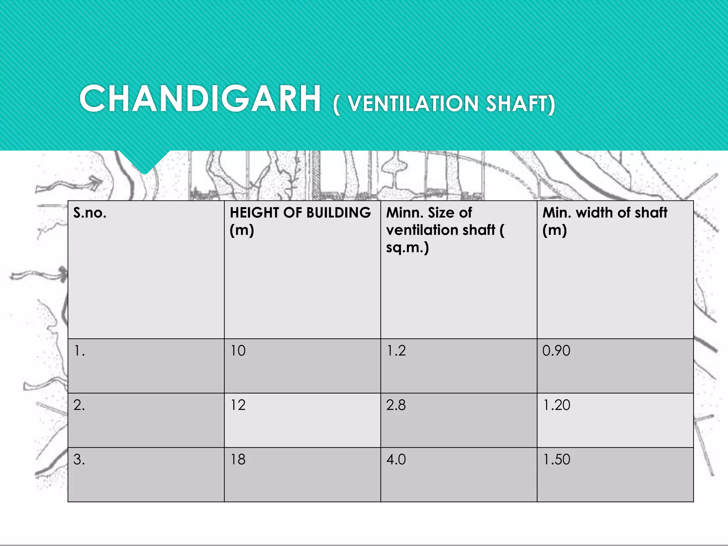

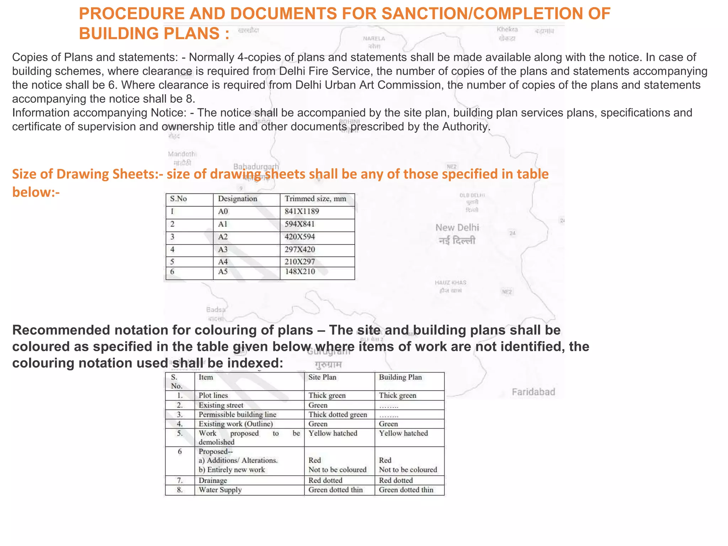







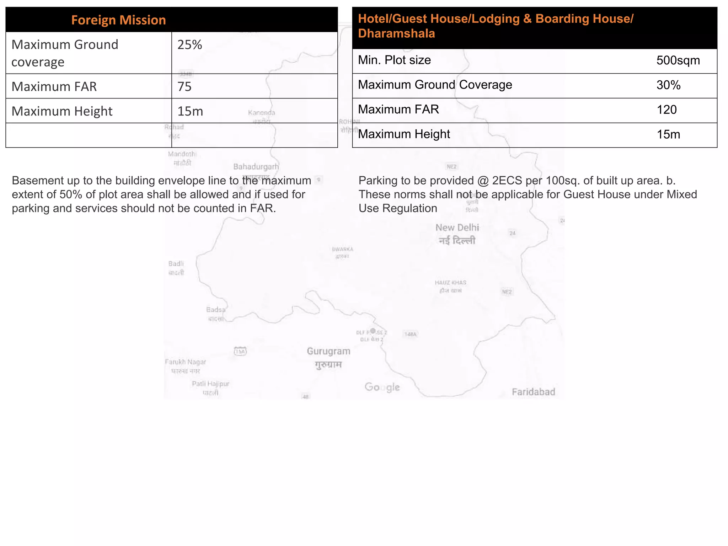


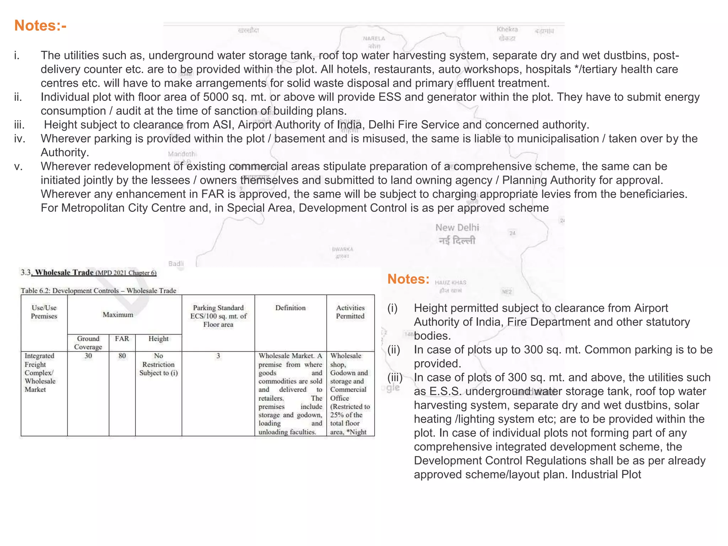

![Notes:-
(i) In case of plots up to 60 sq. mt. common parking shall be provided.
(ii) In case of plots of size 500 sq.mt. And above, the utilities such as E.S.S. underground water storage tank, roof top water harvesting
system, separate dry and wet dustbins, solar heating/ lighting system etc. shall be provided within the plot.
(iii) Identified Service Centers shall be planned as per plotted industrial area norms.
(iv) Development of IT hardware and software permissible under industrial use.
(v) Banquet hall shall be permissible in Industrial premises subject to specifications/ regulations as may be prescribed, along with
conversion charges as prescribed by the Government from time to time ]
(vi) Industrial units/ plots abutting roads of 24 mt. ROW and above shall be eligible for conversion to commercial use within the existing
development control norms, subject to payment of conversion charges *computed on current market value of commercial area and cost of
parking as decided by the Government from time to time The activities permissible in *community Centre will be permitted in such plots. In
addition, multilevel parking shall be permissible activity. However, this shall not be permitted on non-conforming/regularized industrial
cluster. The above provision shall not affect the Supreme Court orders in any way.
(vii) As per the notification S.O. 683(E) dated 01.04.2011, minimu8m plot size eligible for redevelopment is given 1000sqm. Wherever
some of the plots are less than 50-100sqm. From area limit of 1000sqm. In such redevelopment relaxation in area up to 5% in lower limit of
plot size shall be permitted.
(viii) The development control norms i.e. Ground Coverage, FAR etc, of respective use premises while allowing
redevelopment/reconstruction on the individual industrial plots shall be adhered to and there shall be no height restriction. The height shall
be as per requirement of AAI/Fire Department. In case of addition, alteration or change of use within permissible category in existing
building to achieve permissible FAR, already sanctioned ground coverage shall continue, if parking requirement or sufficient open space
around building is made available.](https://image.slidesharecdn.com/haryanadelhinoidachandigarhbuildingbyelawsv-201016040955/75/Haryana-Delhi-Noida-Chandigarh-Building-byelaws-v-50-2048.jpg)

