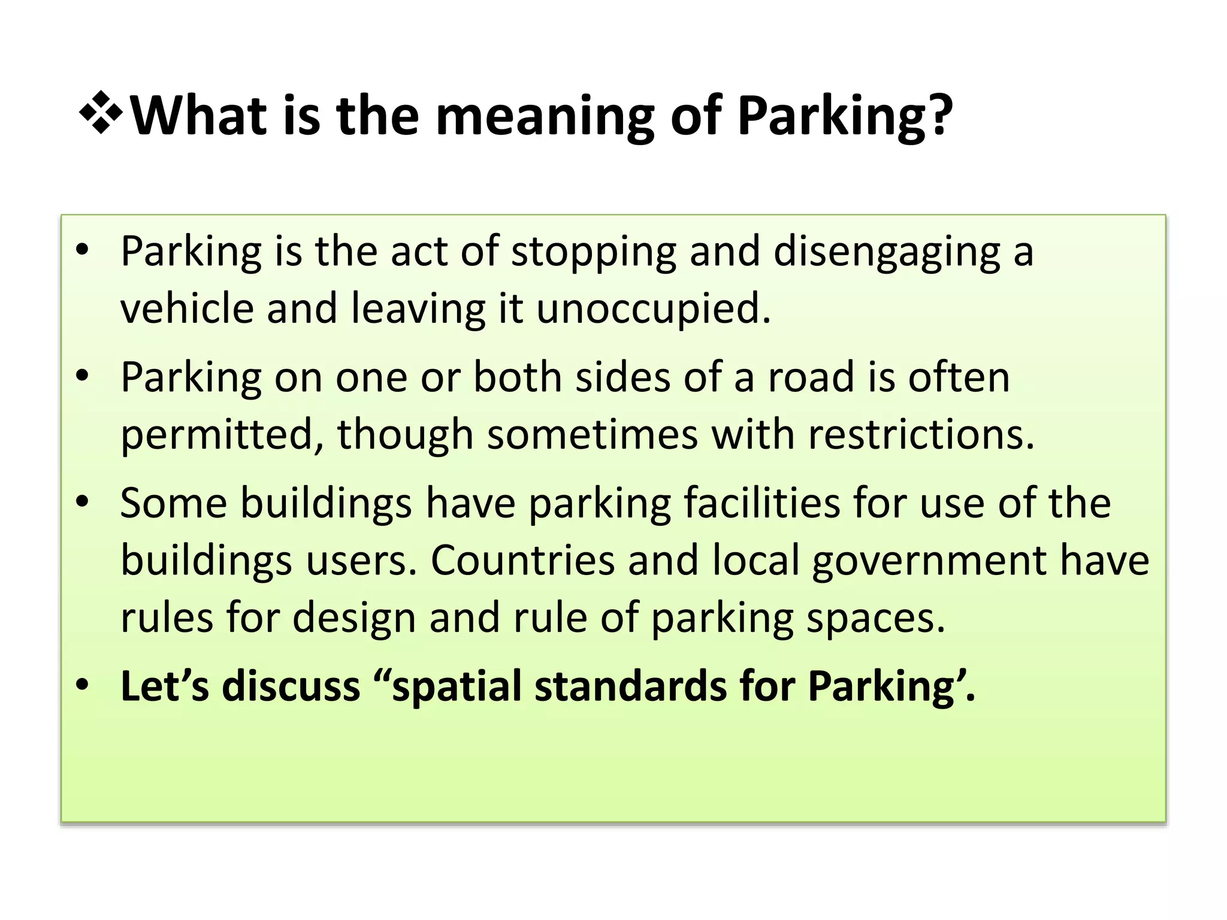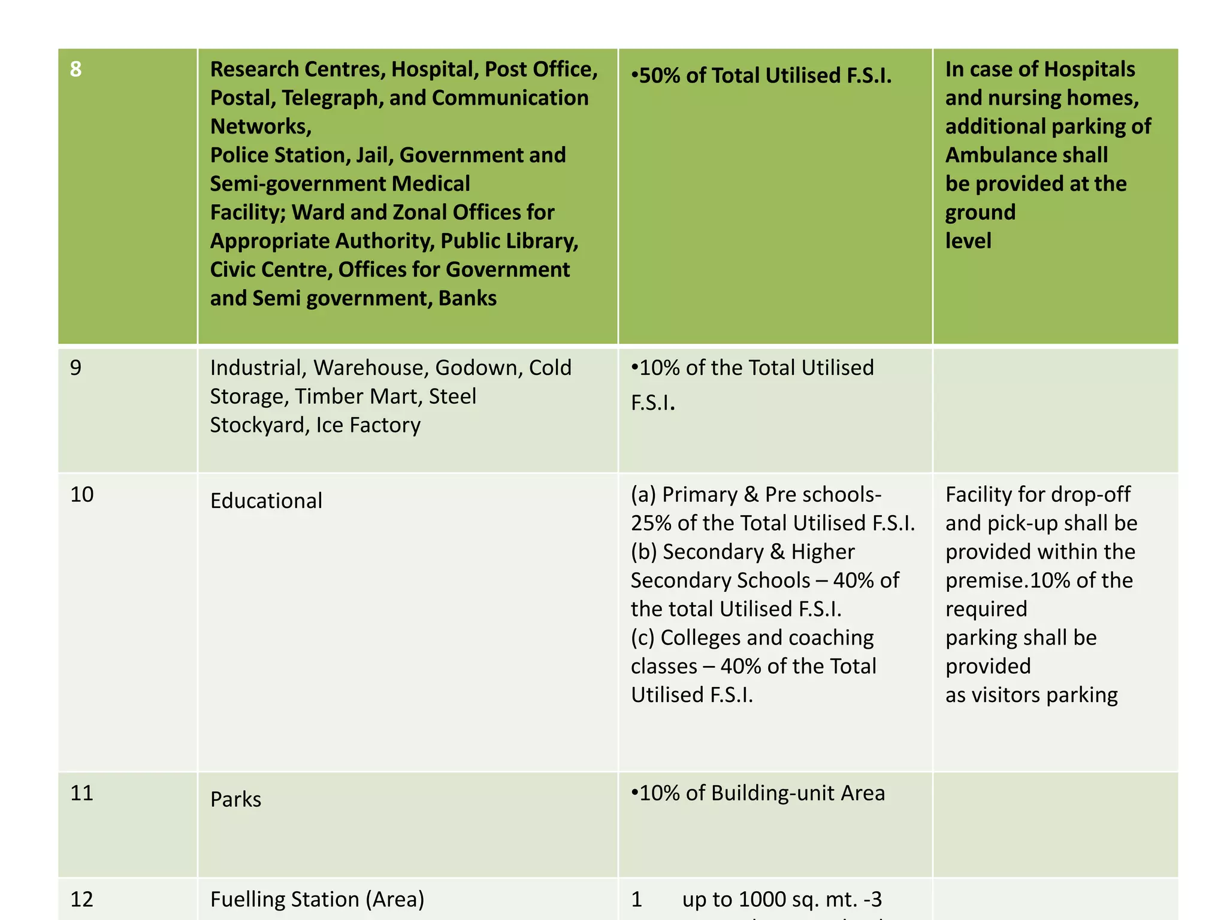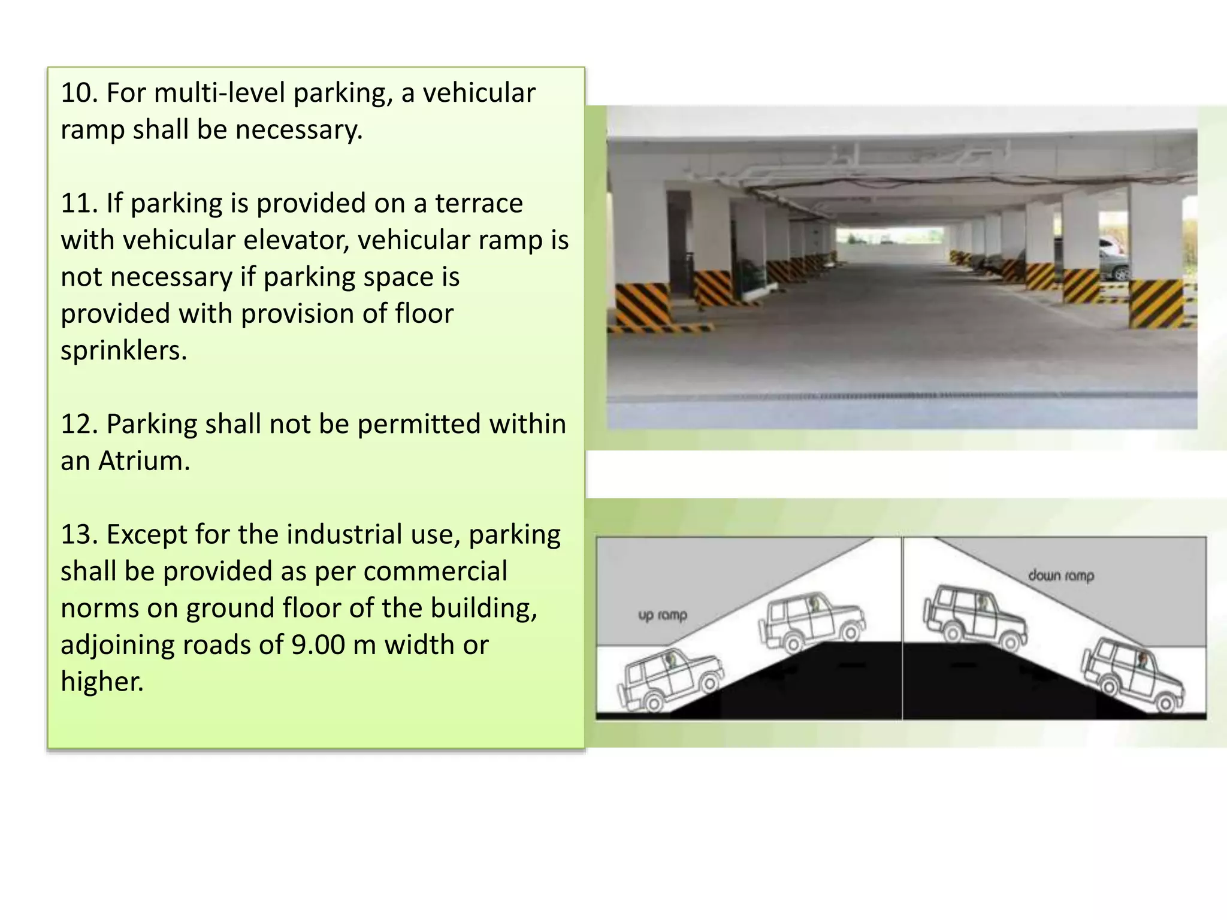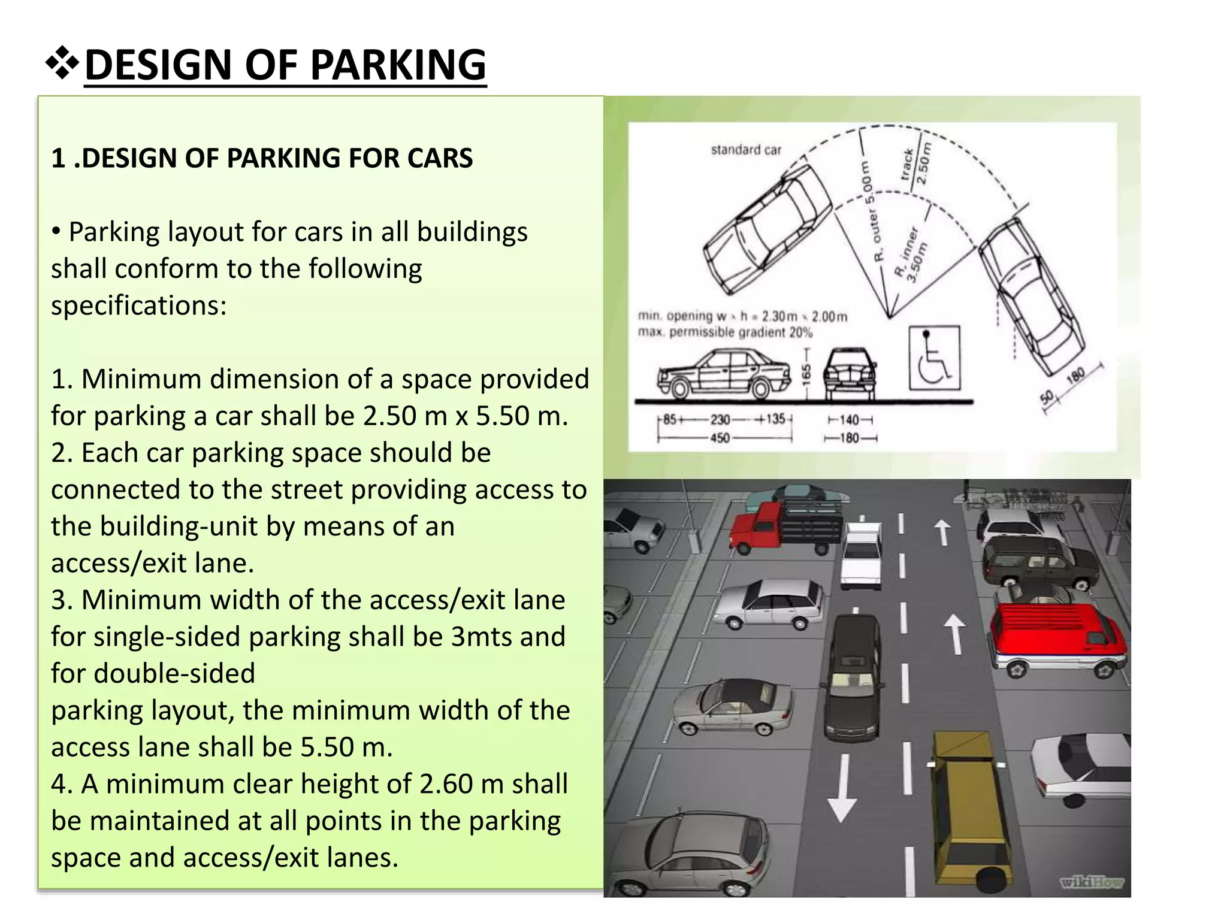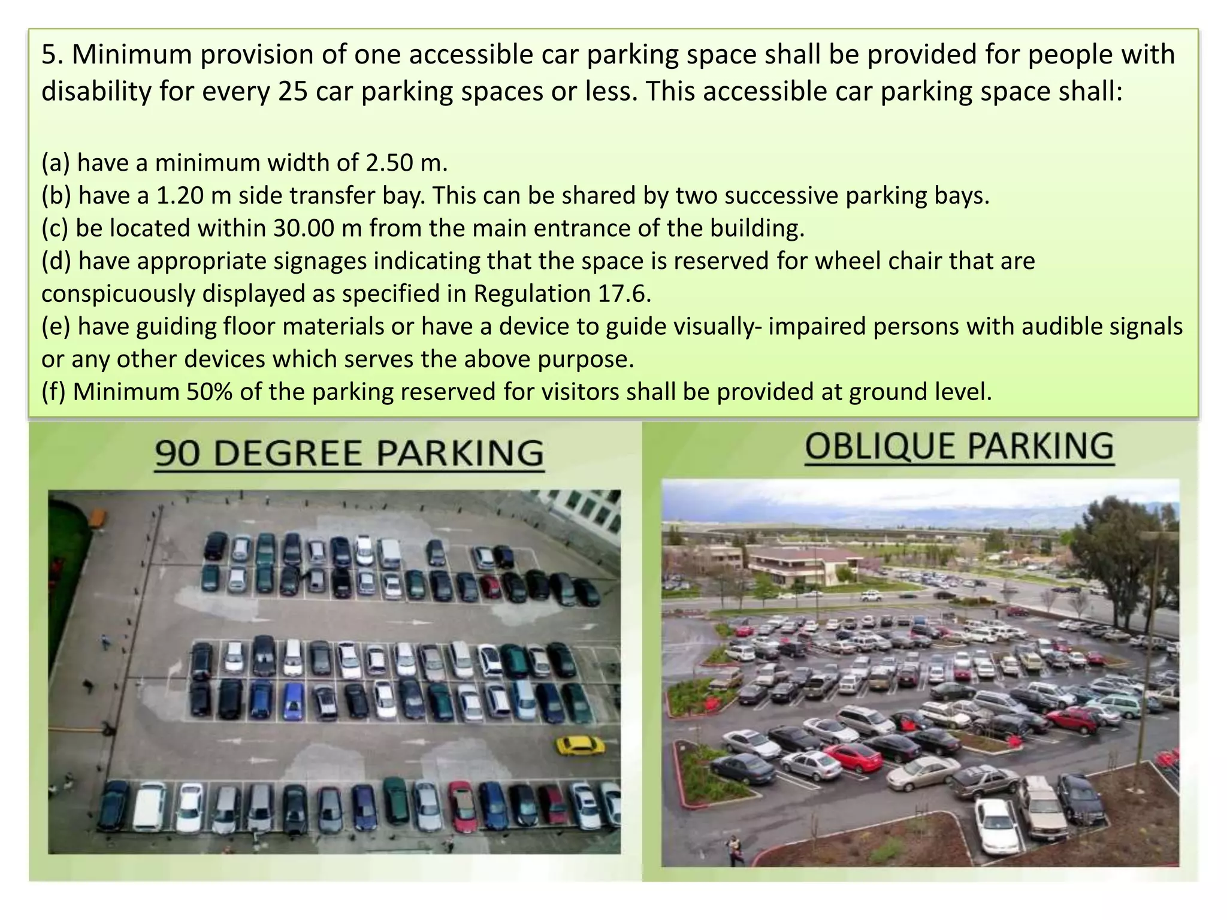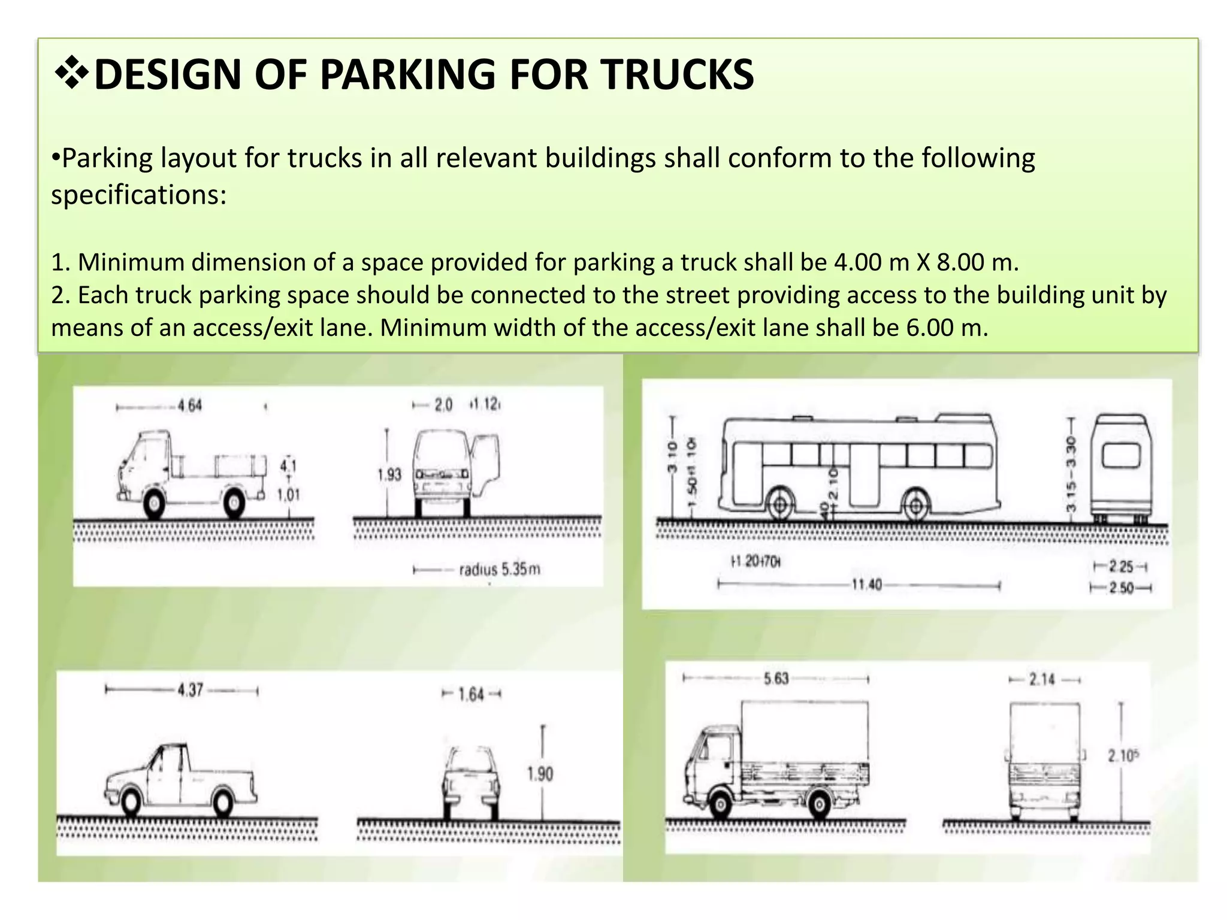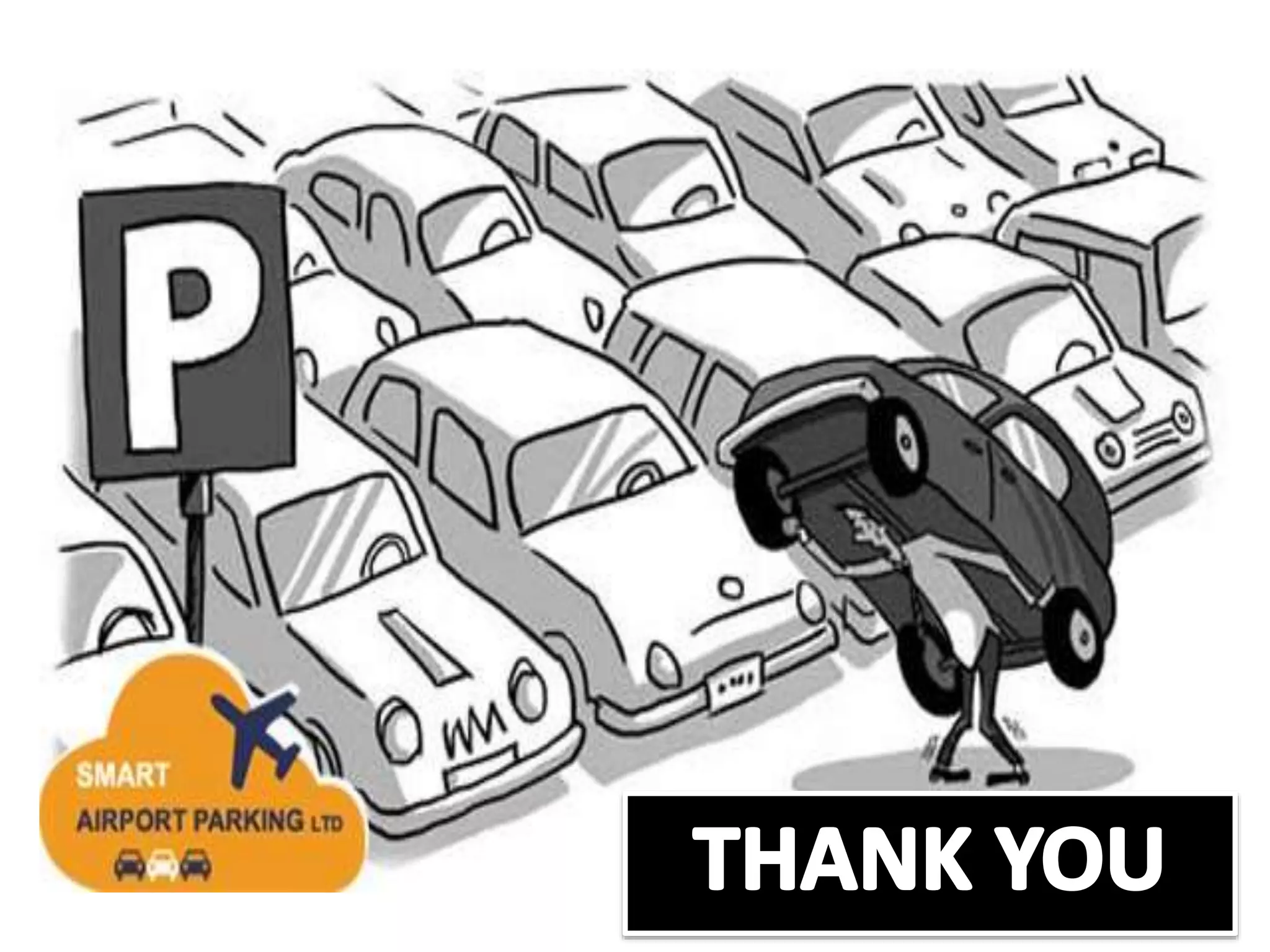The document outlines the requirements and regulations for parking in various building types, including residential, commercial, and industrial facilities. It details minimum parking space allocations based on floor space index (FSI) as well as specifications for the design of parking areas for cars, two-wheelers, and trucks. Additional guidelines cover visitor parking, accessibility standards, and spatial design considerations to ensure adequate space and functionality.


