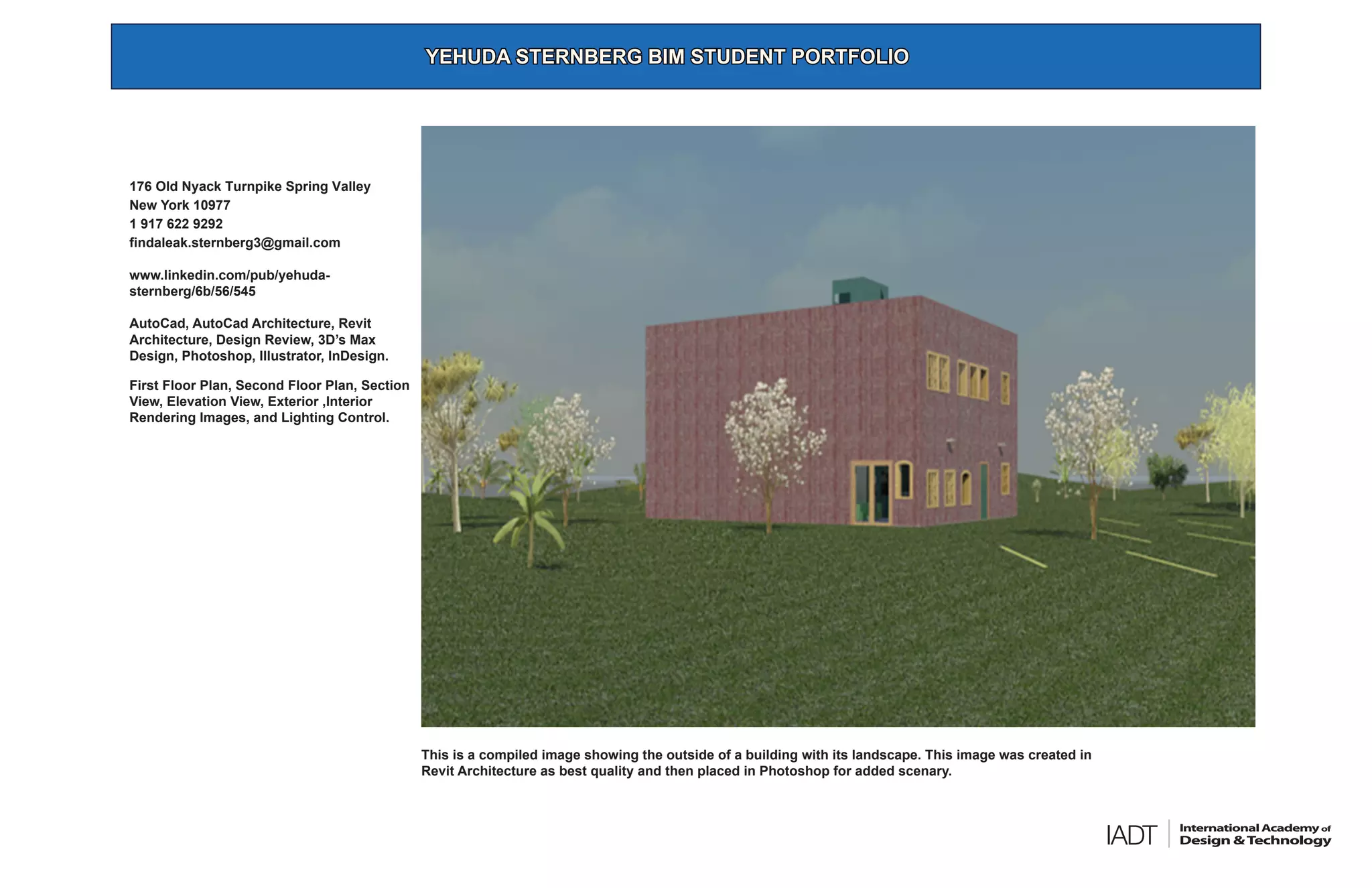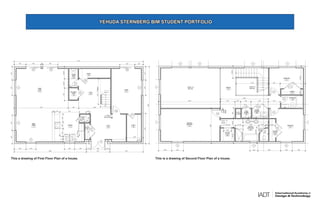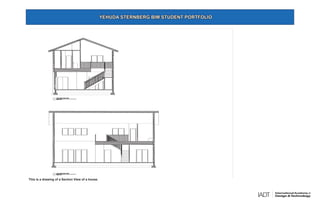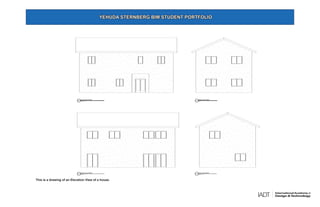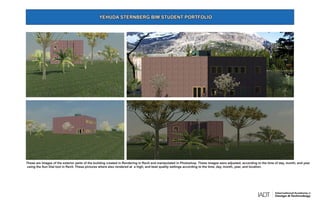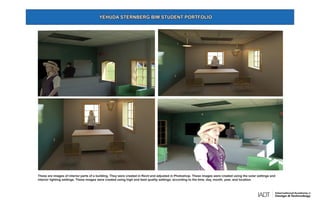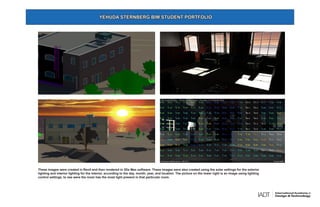This document is Yehuda Sternberg's BIM student portfolio showcasing his skills in various BIM and design software programs. It includes floor plans, section views, elevation views, and renderings of building exteriors and interiors created using programs such as Revit Architecture, AutoCAD, 3Ds Max, and Photoshop. The portfolio demonstrates Sternberg's ability to design buildings, render realistic images accounting for factors like time of day and lighting, and manipulate renderings in Photoshop.
