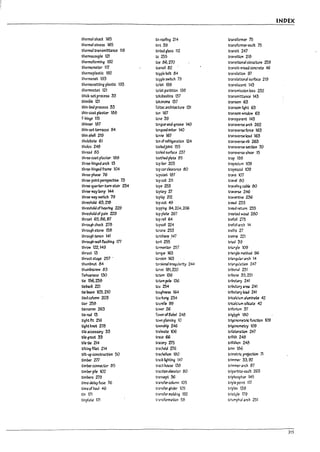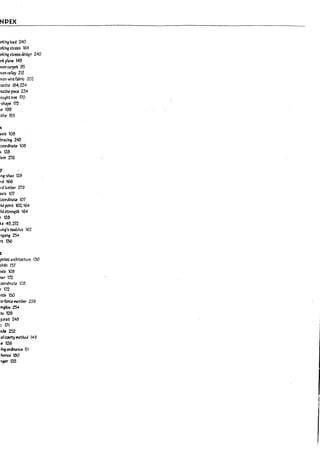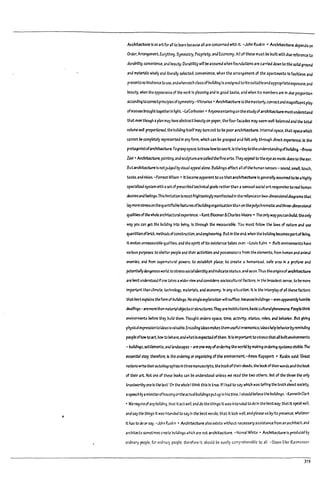This visual dictionary of architecture provides concise definitions and illustrations of architectural terms. It is organized by basic aspects of architecture rather than alphabetically. Readers can browse entries and related terms or look up specific terms in the index. The compilation aims to reflect the complex nature of architecture comprehensively without being exhaustive. Architecture involves both art and science in designing and constructing buildings.
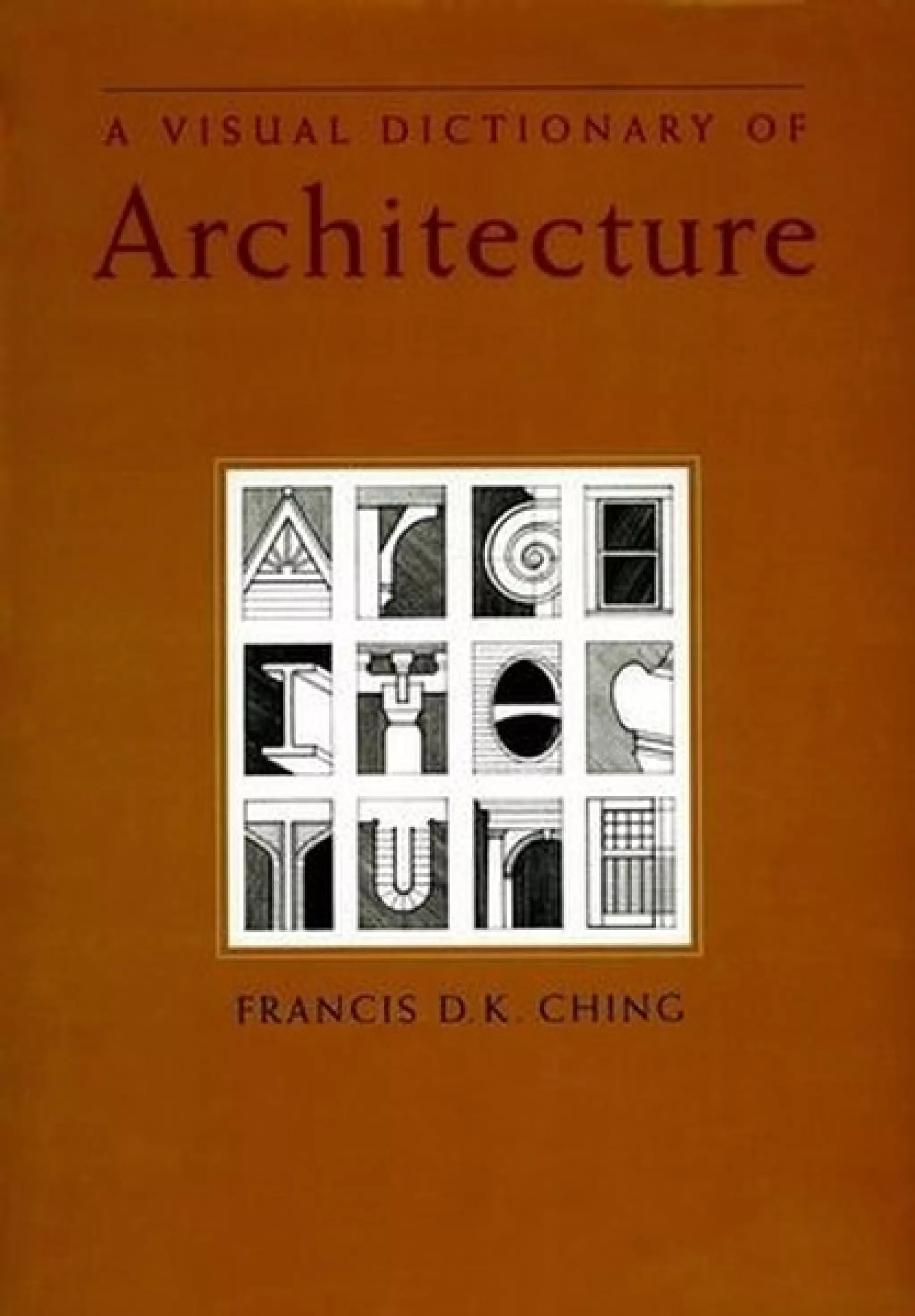
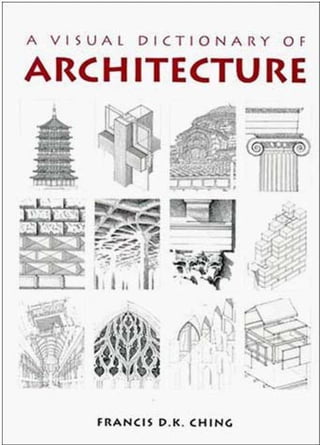
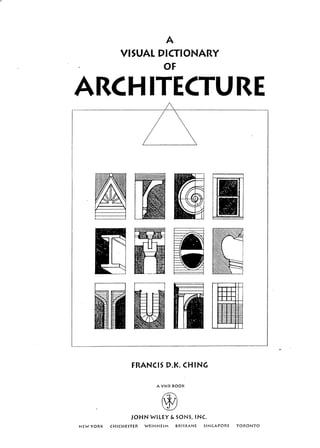
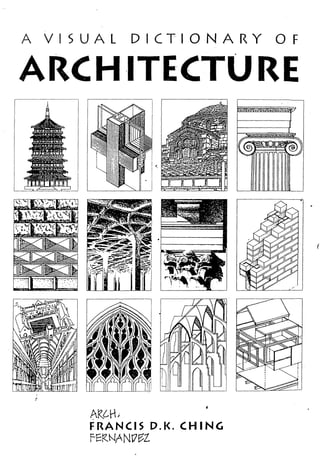
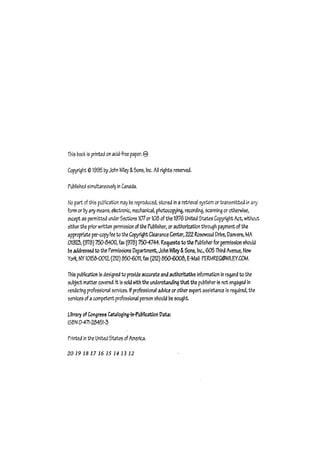
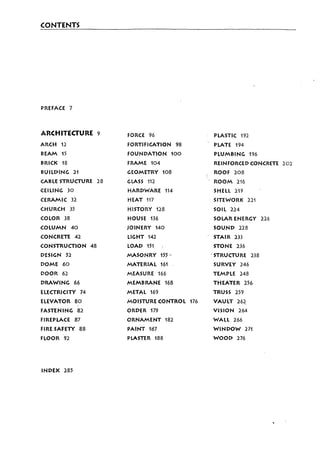
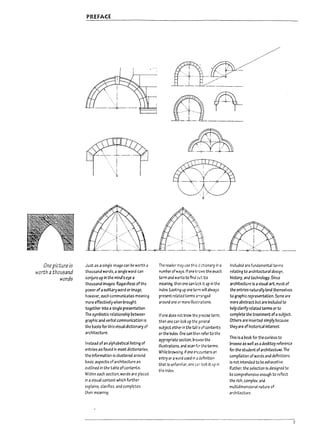
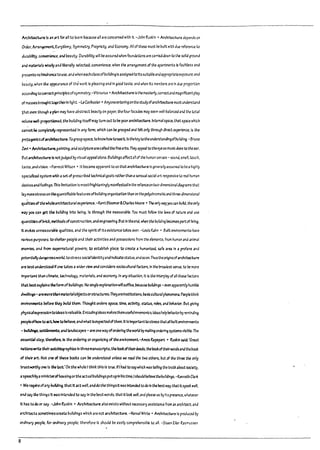
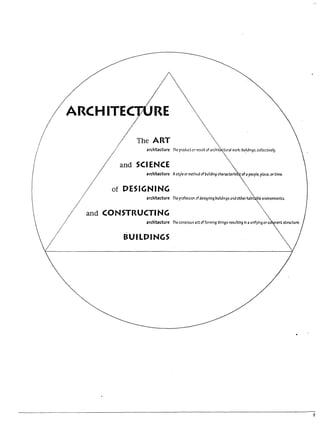
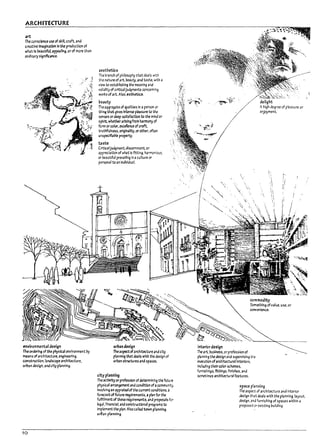
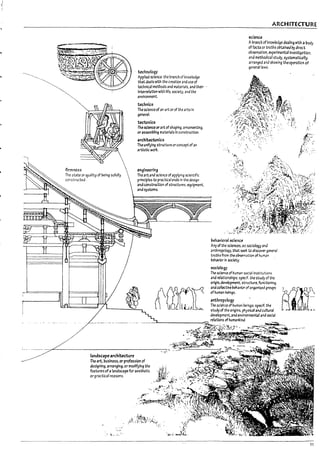
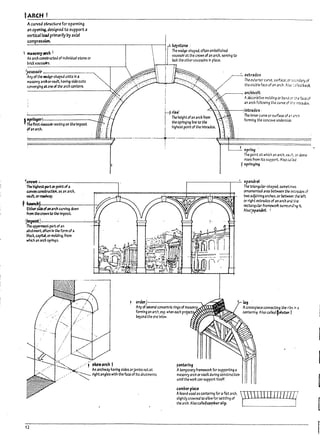
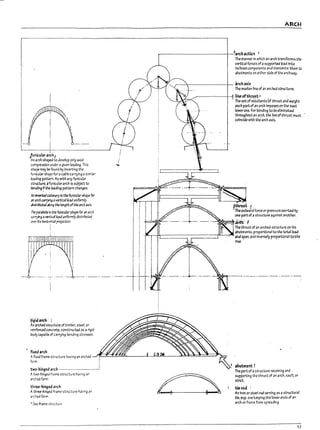
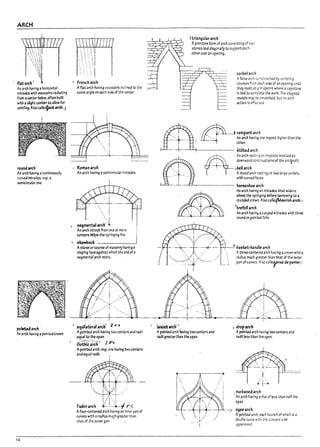
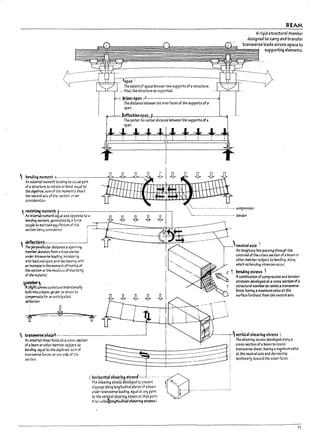
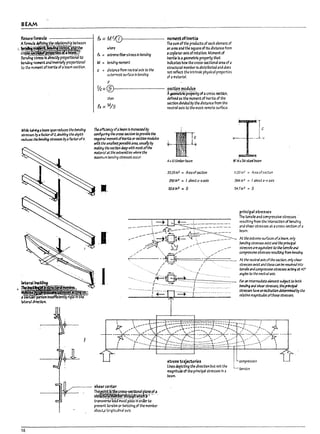
![r
l
f
t
r
i
r
r
fF
i
-.-t." f L tlU 1 +J.1J.Lt
. I . : ;
: t :
BEAM
5imple beam
A~m restlC3 0.1i sim~~~u.ff£ljs at Dot.~
ends, which are free tc rota~ and have no
moment reslst4nce. As with any st.otlwfly
aetennlnate structure, the v-alues of an
reactions, shears. and moments for a
simple beam are Independent of Its Crc5S'
sectional shape and ma~31.
,heard.g..m 111.11111111' ). '~
.•. !:; I, II.·~'
ii'l:1
Agraphic representation of the variation In ~:.. IIIr ( III I! ,'I!
magnitude of the external shears present In ... !!.... I
astructure for agiven set of transverse -' - cantilever beam
loads anel support con.:fitlons. Concentratedloadsproducee~ma(she~ UniformlydistribtJudloadsproduce(ine3ri) :.": X'pro~rij veat:ns,upPPfted.a~ only.one
momentdi.1gram ______~~~~~.~!~CQn-'~m.'g.wJ'-~ ~~~:
:.,,'''''. r , ;;';~~' " " ' , ' ' ,
A¥3EIC:~torrott~~nJn: . : : :
:-~:~~!-W,f~~jj,!!e.: . :; I :
Concentr.ltedloadsproducebendingmom~ts
which varyhne;;rfybetweenloads.
cantilever
UniformlydistribrMdloadsproduce
panbciJc311yvar:lr.~ moments.
louis and support conditions. The overall
tkf1ected shape ofa structure subject to
Pendlng can often lie Inferred from the
shape of its moment diagram.
';~~~~~~~~'~=:~~~~~~~~~~~=t
~i
6' positive shear - . .
. .P,,~~
...t
... ,.res~l?nt. of.shearforceSth3tacts
r vertIca~ upW1rd'~n the left partofthe
J structure !:>errig consldered.
'rnegativeshear ----------------~
~
~ A~."r:esutta
.. nt. of.5
.. hearforcesthatact5
. "ertIC3l!:t~~rapn the left part of the
I structUrl: ~elrig'c·onsldered. ~---:",""r-T--,.-,-.,."-l...1fJ-l-L-L...LL.....w.-l...L.L....w..::...
positive moment ·.c.,....~.~.~._ _ _ _ _ _ _ _ _ _ _ _ _- " -_ _- '
A !:>ending m<Jrrtent ~ proaUcesa concave
ClHYaturl: at a section of a structure.
overhanging peam
A slmple Deam extending beyond one its
supports. The overhang reduces the
posltlve moment at mldspan while
developing an~3t!ve moment at the Inse
of the cantlieverover the support.
Assuming3 lJI1/formlydTstrWvW(03d, tJ;e
projection for wltfch themorrr~ OY~ the
5I.:pportIseqwfindopposlU ta themorr.t:rt
3tmidspan is approxlmMy% ofthe Sf!41
1 J. 1 $J, J, J. J, J. J. J. 1 J.i .L4t-
I As5l.ifT1ir., 3 uniformlydistriWW l:::;;J.
; . theprojections for .,.,nlch themommts
5u'pended-span
AsImple ~m supporW by the
cantlievers of two adjolnln~ spans with
pInneJ constructlonJolnts at polnts of·
zero moment. Also calW hu~-span.
: ' : OYerthe5Upport53~eq~/md
: 'oppos,'u to themomer.t3tmidsp71
h3unch - - - - - - - - - -
Thepartofalleamthat!Sthlcl:e~OCi' ~ ~'
~~Th~~f~~t;~~aM~~ " ~J J ~,.< J 1 ~ ~~'
inc~e;jS@iiY shaping Itslertgth In respon..~
to the moment and shear values whk;h
typically vary along Its Iongttudlnalaxls. ~ ~
[Y 1J_
effective length
The dist3~ce Det.....een Inflection points In
the sp3~;f aflxed'end or continuous beJ~.
quiIl3ie.-: in nature to the actualleng~h ~
3 simp!] s~pported 'eam.
;;re approximately'/, IJfthe sp:m.
fuea-:.eM~r.t- "
~'~~~;.~~~~
tr..nsfer !:>ending 's~s,lncre-ase the
rlgldlty of the ~m. and ~uu Its
maxlmum defIect1on.
ccrttinuou5 pe4m _
~ be3m extettding~~t~~ih",,~J~,..
~~§Jn ordu to aevelOp greater
rlgfdttyaiid smaller moments than a ser~s
of simple lleams having similar spans and
loading. Both fIXed-end and contJnuous
!:>eams are Inktamlnate structures for
which the values of all reactions. shears.
and mo~nts are dependent not only or.
span and Ioaalng but also on cross-
sectlonal Sh3F~ 3'1d material.
17](https://image.slidesharecdn.com/avisualdictionaryofarchitecture-220807075017-08ccd7d0/85/A-Visual-Dictionary-Of-Architecture-pdf-17-320.jpg)
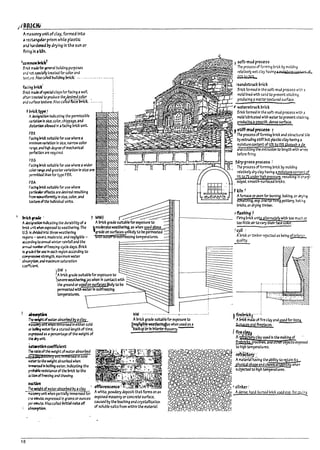
![r
r
r
r
f
r
i
r
r
rnoml,,' dim",.Ion ~
I
Abrlc~ dline~S'o()f1 Lvgerthan the l
actual dJ~s:cn toaccount for the
. thicl:ness rf 3 :nortarJoint.
-·r---· ·'h
jumbo urick .
Any of "'3 r100J5 C'1erslzed 17ricks h3vlng
nomlnJl di~~S:Ons establJshed Dy the
m3nubct~~e-.
seal' I -'i
Abrd or tl.e i-.3Ying normal face "
dlmensloos ~Jt 2 nominal thickness of
2In.(51I11m~
ht-J
A!mel:: cut t... rsversely so as to leave
onetr1dw~
~:..,
TaChipar rJC> stones or 1nicks to a
certain s~ c-r sl1ape.
.3 courses =8 in. (20.3 mm)
5 COU."'5ts = 16In. (406 mm) ~=:::ib=:::o:;f=:.d,-,-~~£..
4 coursts = 8 In. (20.3 mm)
•See mJSOnry for types ofmortJrpr.:s
BRICK
moduL-lr brick
A 17rld: h.wing nominal dimensions of
4 x21,.'3 x3 in. (102 x68 x203 111m).
NormJn brick
APricl: h.wing nominal dimensions at
4 x21,'3 x12 in. (102 x68 x305 mm)...
SCRurick
Briel:: h3';119 nominal dimensions of
6 x2113 x12 In. (102 x68 x305 mm).
engineered brick
AInicl: h.wlng nominal dimensions of
4x3~/s.5In. (I02x81x203mm).
Norwegian I1rick
A17M h3Vi~ nominal dimensions of
4 x 3'/s x12 in. (102 x81 x305 mm).
Roman brick
Brick ha'ling nominal dimensions of
4x2x 12 in. (102x5! x305 mm).
ecanomy Prick
Amodu~r vrick having nominal dimensIons
of 4x 4 x5 in. (102 x102 x203 mm).
stret:.cMr
Al?rlcl: or other m3sonry untt laid
hortzoot..fIy In awall with the lo~er
eage~ or parallel to tne$lJri:ou.
'·'·' ..''~r.,
A 17rld: or other m3sonry u,nlt /;lid
horlzontaily 1(1 awall with the shorter
end ~ or parallel to the surface.
-.,..,~~J
A I7rld: lakl horizontally on the longer
edge with the shorterend exposed.
AI$O.~J
fc.~~}
A I7rld: laid vertically with the longer
face edge ~pqsed.
. itorl
r~k lakl vertically with the I1read
faceex~.
,... '.' 7shineri
'A brIck i3J h<:Jrizontally on the longer
wge with the broad face exposed A!S]
called pull str~her.!
'! 1
19](https://image.slidesharecdn.com/avisualdictionaryofarchitecture-220807075017-08ccd7d0/85/A-Visual-Dictionary-Of-Architecture-pdf-19-320.jpg)
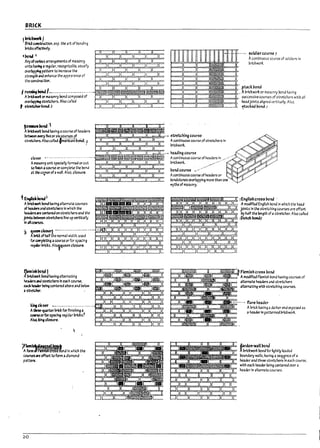
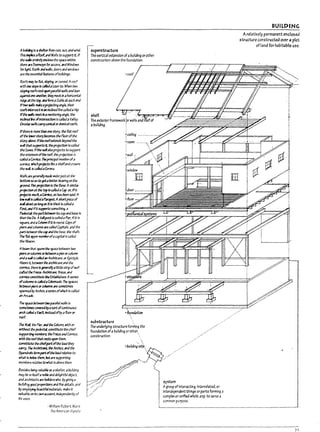
![BUILDING
(
I
!
I
.
i
~
high-rise
Descrll1lng aIrolldlng having a
comparatively large numl1er of stories
and equipped with elevators. r->..
-' __..i ____----,~
fFTI::.--___L--f-
..._--1':t;~------____f
story f 1 ~ yF? i /
Acomp~ koriz.o~ arvision of a I ! /~ ".
I1uildi~.~"4 acontlnuous or nearly :
continuous floor ana comprising the . :
spa~ l>et;.leen two 1acent levels. ··i
:l
1111 1111111 !Ill I!
( .....7'
- - - - - ' -
II
[HI-! IHH
n~ n :iTt ,m ni iii nf nr nr nr rtf' m nr nr Mn
; )J lh. I I I + f+ rt- II' f f J I I' I 1/ TI i 1
low-rise:
DescrlUiog ,;a I1ullding having one. two. or
three stones and usually 110 elevator.
One of the upper floors of awarehouse or
fa~. typlcal~ unpartltloned ana
sometJmes converted oradapted to other
uses. asl!vlng a.uarters, artists' studios. or
exhi!:>felon gal!eries.
loft ~ikiing
A?tJ:!dlng haVing several floors with large
areas of unobstructed space. originally
rerrtea out for ~ht Industrial purposes and
r.aw fre'.uently converted to residential
OCCt;p3r.cy.
o 1
-
-
-
-
f---c.
f---c.
f---c.
f---c.
I---
-
I j
I
j
1 j
I
i
L1
J
I
LJ
I
[]
I
J
J
, I
U
I
I
I
;
I
1
_..J](https://image.slidesharecdn.com/avisualdictionaryofarchitecture-220807075017-08ccd7d0/85/A-Visual-Dictionary-Of-Architecture-pdf-22-320.jpg)
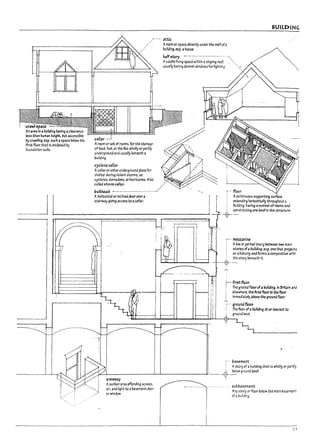
![BUILDING
~~~~~~~~~~~~~-..-.......- ....--.------.----
J="
I
The front ofa ~ulk:llng orany ofIts skies
facl~ apu~hc wtrj or space. esp. one
dlsUngulshui by Its architectural
"',:reatment.
""
","""""
~ ==
I
I·
:
I
""""""",.,
""'"
~"~~~==::S
r- pavilion
~ Acerrtr31 orfIar.l:i:-..g ?ro}xt~ su~alvlslon
: ofaf:3C3de. us~i!J ~tea by more
elabor3t.e decon<;:cn or gre3W hel9ht a~.d
distinction of ~~r,e.
~~~=~~~~~~~~~~H stcr"f
tf I !Amajor ho"';.zontal archlt.ectur31
fenestration
The design.
proportioning. and
alsposltlon of
windows anaother
exterioropenings
of a ~ulldlng.
. dlvlslon.•5of 3 fac3de or the w.ii
~~.Q,d~~~!",g.-'b'l=F~A9~n~1 ofa n.ve..
~~==~~~~~~
pay
Ar'rJ of. 1~mper of prlr.clpal
alvlso(l5 of • wall roof. orother
part of;; ~Ji1d1~ rnarl:~ offby
vertical or tr;;nsve~ supports.
bll~r"f
Aft'Ia]or horizontal dMslon ofaw;; il
havl~ no m.erlor windows.
I7lind
DescrIbi:'~;; recess In awall havi~
the appe4r3nee ofawlndow (~l1rJ
wlMcw) or Joer (Plln4 door).
Inserted to c.omp~ aserles of
wlnOows or r.o provide symme-try of
Je~n.
nnnn
24
,Ii
fronUspiece
Aprinc!p31 fac3de. or a part orfeature of a
facade. often t~ as aseparate
elerTl!rTt of tl-.e des~n 3nd highlighted by
OrT1a~ntation.
nlsefront
A~ falstfyl~ the size
or lmp:lrtance of a ~Ildlng.
~alccny
An eb7ted platfonn
projectl~ from the wall ofa
~~ and enclosea by a
ram~ Of p3rapet.
!
1
1j
d
u
U
I
l~
i
l..w
I
L
L](https://image.slidesharecdn.com/avisualdictionaryofarchitecture-220807075017-08ccd7d0/85/A-Visual-Dictionary-Of-Architecture-pdf-24-320.jpg)
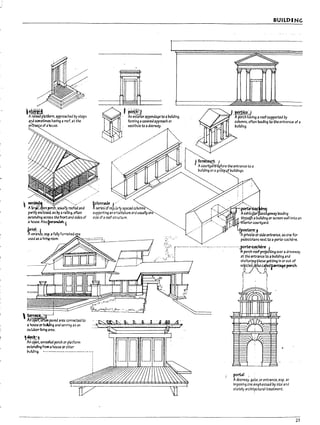
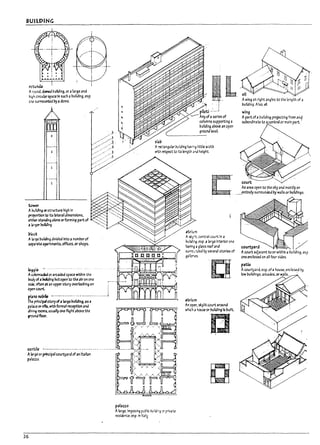
![l _
r
t
e._
.-
f
L
i-_
L
r
i
L
]
L
r
f
iL
[
I
L
r-
I
cbim
To assert Of' demand re~nitlon or
possesstcn.
merge
To comlnr.e. !knd. orunite ~radU311y by
stages so 3S to I1luridentity or
distinctions.
pL1Z3
Apul7llc 5qUJre or open space In a
city or town.
'luadrangfe .•- ........-....-..............
Asquar~ or'tU3aranguiar spaceor court
surrounded ;,y3 bui!dll19 Or I1ulldlngs. as on
a college CJmpus. Also called quad.
941llem
Aspaclo!JS promenade. CCIIrt. orIndoor
maR. usuar1y navl"9 aV3ulted roof and lined
with comrr.erci;;ll establishments.
pro~fUde
An aro;I use.dfora stroH or.wall:.esp.~n
3 .•'
pul7Hc p!xe.lS for p!easu~ or dlsp!ay. .
Jllee ~
French tern for a broad
walk planteJ ",itn trees.. /" ~ I i
.' p ~"
front
To face In a specific direction or look out
upon.
Jri?or _ ....- ............_-- ......-..... _.... -..
Ashelta c.f shruPs ana17r.lllches orof
bWcewor1: Irrtmwlned with cl1mlnl19 v1n_~~ .
d flowers. . ~" ~ .
uellis
Afume supportlng open iattlcewon:. used
as a screen Of' 3 supportfor ~rowlng vines
or plants
I.3ttice
AStructure of crossulstrlps arranged to
form a rt:.3JiJ r p3ttem of open spaces.
pergola .
Astructure of parallel colonnades
supporting an open roof of Peams and
CrOSSl119 raftus or treillswon:. over wHich
cllml1lng plants are trained to grow.
orientation
The position of aDuilding on 3 site In
relation to true north. to pOints on the
compass. to aspeclfiG placeor feature. or
to localconditions of sunlight. wln:~and
BUILDING
folly
Awhimsical or extravagant structure built
to serve as aconversation piece. lend
Interest to aview, or com memoratea
person orevent.
pavilion
Asmall, often ont3mental bUilding In a
garden.
gazebo
Afreestanding roofed structure, usually
open on the sides, affordll19 shade and rest
In agarden or pari:.
r ~Ivedere
I[J[ If aS0Rf-H....... Al7ulldln!J, orarchitectural feature ofa
11ullJlng. des19ned and situated to look aut
upon 3 pleasln!J scene.
topi3ry
Clipped or trimmed Into ornamental arlO
fantastic shapes. or the won: or art of such
clipping.
27](https://image.slidesharecdn.com/avisualdictionaryofarchitecture-220807075017-08ccd7d0/85/A-Visual-Dictionary-Of-Architecture-pdf-27-320.jpg)
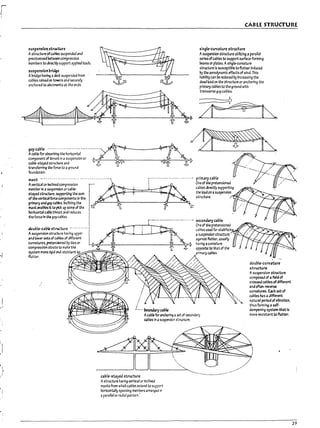
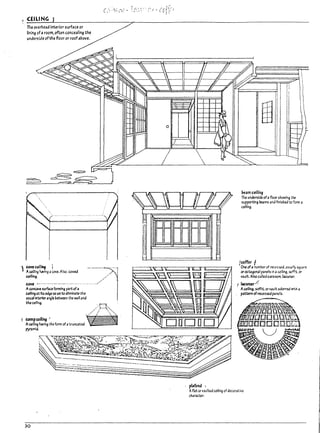
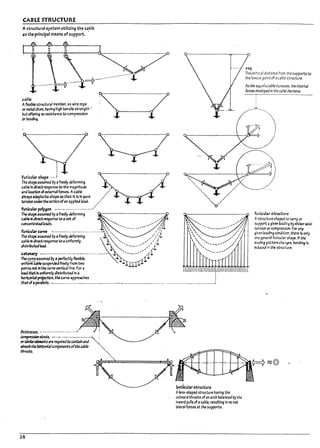
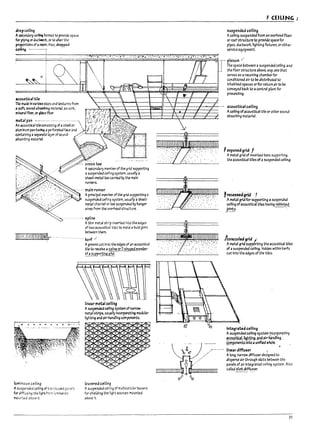
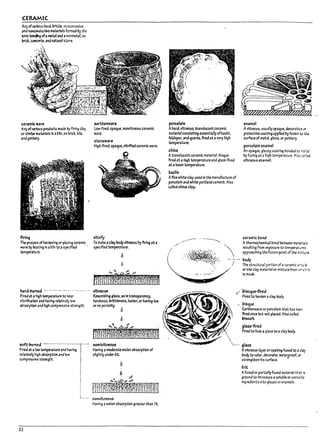
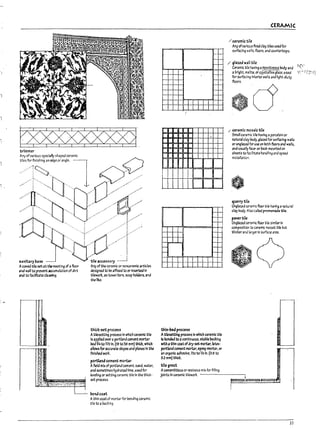
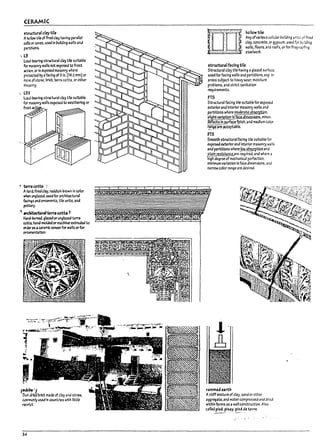
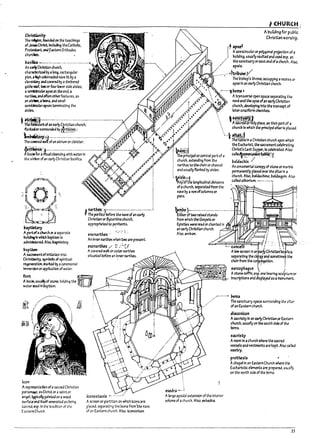
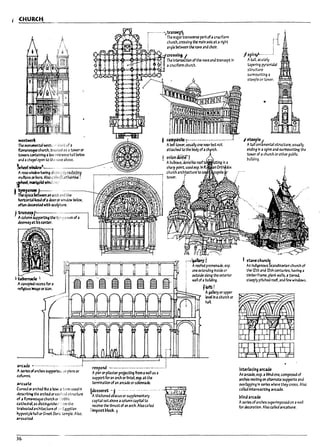
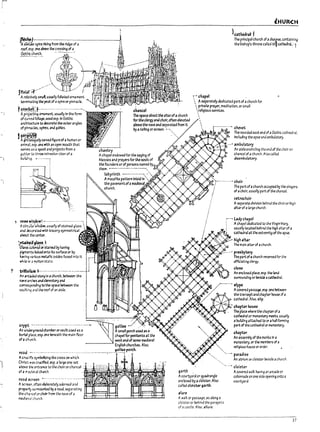
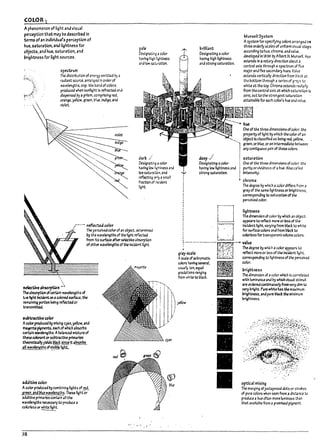
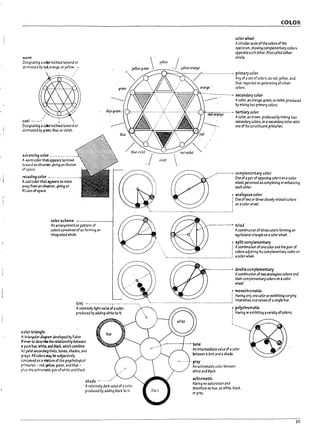
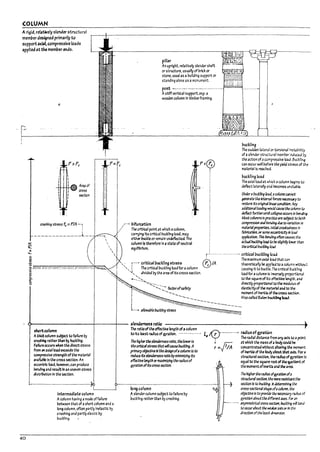
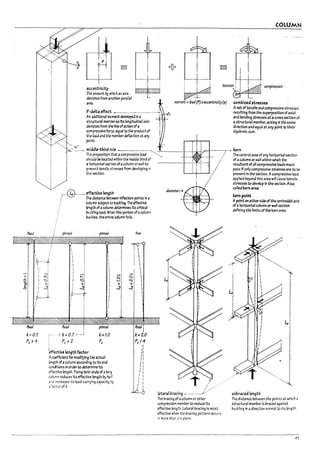
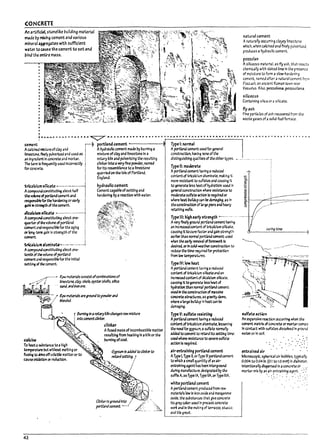
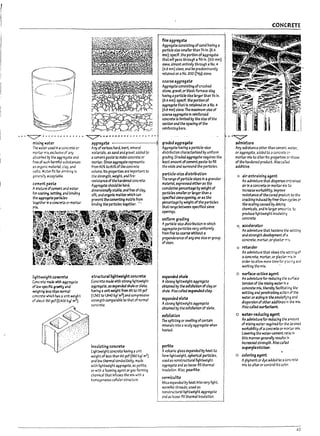
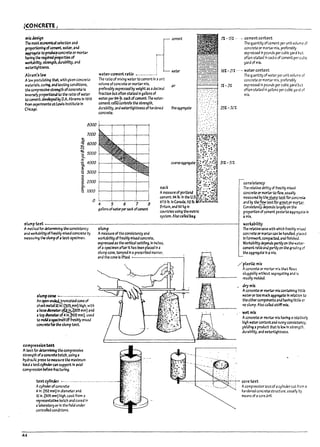
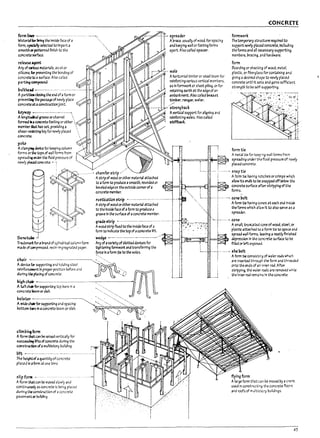
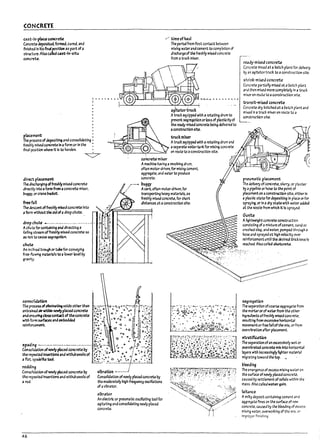
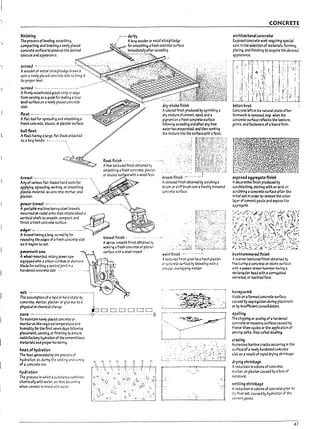
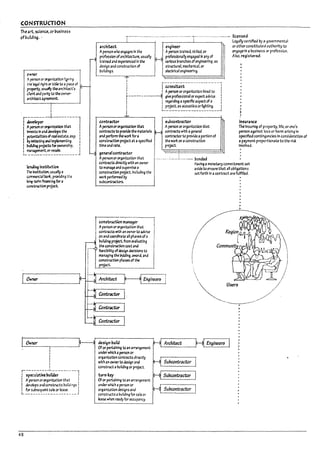
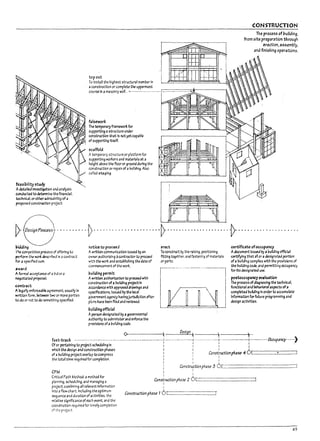
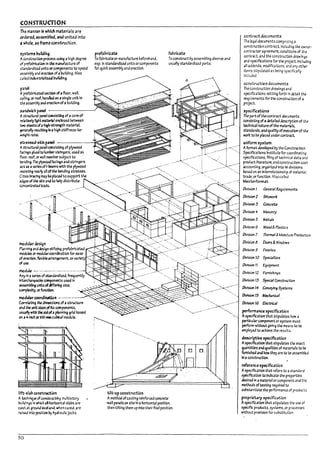
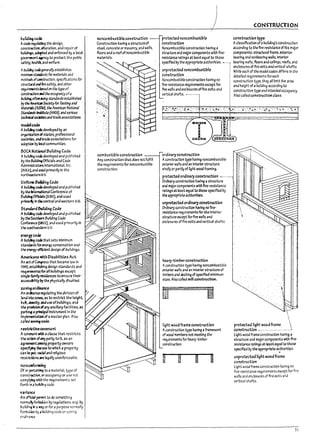
![DESIGN
The cre3tWn and organization of
formal elements in a won: ofart.
.I fOriit-i
The ~pe and structure ofsomething as
dlstlngulsWfrom Its Silbstaru or
materl3l .
:, ~~~
Oforpertalnlrlg to shapes and forms having
1~l3r contcurs wflic;h appear to
resem!?let:f-~of~ plants oranimals.
!~.~
Oforpertaining to shapes and forms not
~ng natural oractual oujects.
AIso.~~naI;··:;
,shape'
The outline or surface conflgurauon of •
partlcularform or figure. While form wsU311y
refers to the principle that gives uni~y to 3
whole. and often Inclllks asense of :rt355
orvolume, shape suggests an outnne w.h
some emphasis onttle ellclased are3 ~
mass.
<1~~:'~" .:'..
~'~::::-'.> ". -:-".::: .
·;:;:<::~~~~~.:.s
!textiirt " .' .
. The visual and esp. tactile 'uality of a
surface, apart from its.color or form.
@
.#Iine
The edge or wntdllr of a shape.
/'
, L_'--¥-_-->-
'7 visualttXture
The;;pparent texture of;; surface resulting
from the comuinatloo and interrelation of
colors and tonal values.
i tactile texture.
The phY$lc3l dlmenslonal structure of 3
surface, apart from Its color or form..
cc-.--:;;>
~!
~ ...........-.............. -....-..........
.....~
-+ [!]
~[]]
Oforperblnlng to shapes and forms which
resem!?le oremplcythe simple rectilinear or
cu~r dements ofgeometry.
'?a~··-·'"·''''·'·'''·'''''''
Ofor perblnlng to shapes and forms having
an Intellectual and affective content
~ solely on their Intrinsic lines.
cofors.and relatlonshlp to one another.
~~f!1f::d
Aunified compostlon oftwo-dimensional
shapes or Rtru-dlrnenslonal volumes. esp.
one 1:hat ftls or sffithe Impression of
w~ht. dcnsfty. and Pul.
52
i~j~
syntPot----',
t addi1::i~e 7....··....·_.. ·· ........ .
Characterized or produced byaddtUOn.
accumulation. or uniting, often resuftinq in
a new Identity.
5ulrtractive ~ ..- .................
Characterized or produced by remmi cf.
part or portion without destroying ;; ~se
of the whole.
~----------------------.
--+X •
•
Something th3t st;a nds for or represents
sornethlr.g e~ Dy 3ssoclatlon.
resemPbnce. or~n. derivl~ Its
I
meaning chiefly from the structure In which
ltappe3rs.
I'~~~~flgu:-t h3v!r.g .. ~nvenUof13!
I . meaning and used In puce ofaword or
~_____---:"--~______---.JI _ph~se to exprtss 3 complex notion.
.J
artJcubtion
I Ametf1CJOflhanr.erofjointing that mJtes
the united parts cIQr, distinct. and pr~ise
In relation to e3Ch other, ...
~."~~'I
'~.:' "'---.' ..-. --, '-'.'CIJ-'>,
;,
f~~~~~~:~ /
'''~~:%~~~:l', ..,...
"](https://image.slidesharecdn.com/avisualdictionaryofarchitecture-220807075017-08ccd7d0/85/A-Visual-Dictionary-Of-Architecture-pdf-52-320.jpg)
![,.
~i
I
I
~I
-
An InaiV1dual. minute, or subordinate
p3rt of ~ whole.
.11
•
" ".II
i ... I( III l1li • • II •
----------------------~
j tature
The c~ractaistlc structure given to
;a surfJCe or 5u~tance ~ the stze,
s!up~, ~rranqement, and prcportlons
a' the parts.
. f4l>Mc .
pattern '
An ~rtlstlc or decorative design, esp.
cne h<lYing ;I cruracterlstlc
arran~ement and considered as aunit,
of whkh an Ide3 can be given by a
fragrr.ent.
'L_____ _ ___________ _
!
~DESIGN
form:
Themanner of arm-.3in~ and coorana tlng
the parts of acomposition so 3S as kJ
produce acoherent im~e.
II ; orga~~tiorJ
, 1l1isystem3tlc arranqing of
I Interdependent or coordinated parts Into a
coherent unity or functioning who~
structure <
Th~a-;:g3;;iffikJn of e~ments or p3-;S In a
complex system as dominated ~ tee
general eharaeter of the whole,
01
:parti: :j
The lias1c scheme Or ccncept for an
architectural design, represented b] a
dlagram.
diagr.wm :
Adrawl~, nat neceS5.'lrlly
representational, that outlines. eXf-'ins, or
clartftes the arrangement and relatlci1s of
the parts of awhole.
, COrn'
,~rBrl.fr~t Ie
eJlrrang n~ VI parts Or e me'lts fr.:.o
proper proportion or relation SO as t.J form
aunified whole.
53](https://image.slidesharecdn.com/avisualdictionaryofarchitecture-220807075017-08ccd7d0/85/A-Visual-Dictionary-Of-Architecture-pdf-53-320.jpg)
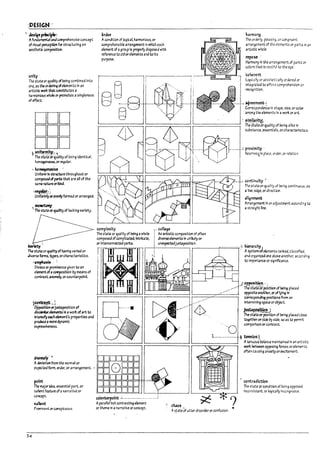
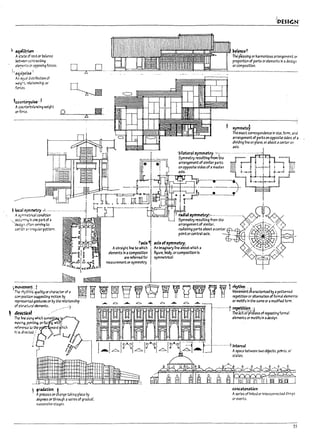
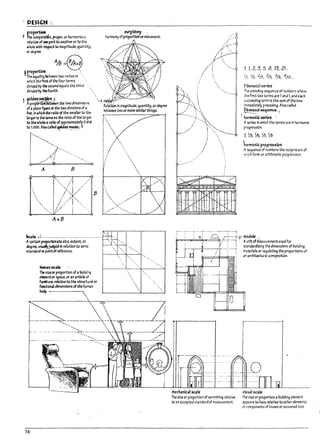
![r
l
f'
!
j
It
f
r
i
~5tructul4ll ~sion
ArTy Ofthe-dimenslO;,softhe tiuman body
and It5 p-art5.
I
I
I
I
I
ffunctioM&imell5ion "-...----,-.·-.----.-.-i~
Arryofthe dlrnenslonsdetermlnea by bodily l
posltlon ana movement, 35 reach, stride, or !I:'-
clearanu.. f :
!,~fiti
The correspondence petween the size and
postureof 3human body aM alnJi!dlng
e!emcnt ~ artlcle of fuml~re.
jVa~
Of or ~Inl~ tospaces. Ptllk:Il~s. and
facntt:es fully accessIpIe and usap!e by ali
~1e.1nclud1~ the physically
h:mdlc3ppd
,i, J
11 ....)
~".",.
territoriality
~."
'The i1bltfty~frudom. or
permission to approach.
enter. or use.
fl·········...............
The pattern of ~havlor associated with
defining and defer1ding aterritory or
domain
"""
pe~11315pace ~
fDESJGN
~gonomiG5
Art applledsclei1ce concerned with the
cllaruterlstlcs of people that netd to Pc:
consIdered In the design ofdevices 3 nJ
systems In order that people an.:! things will
Interact effectlvely and safely. Also called
~uman engCnurin4.·
"'-"""1" a~r~~I11~
. The measur'embTt and study of t~ size and
proportions of the human rody.
Ra~ropoll10,rp~~ .f
To asc'rlbil humin furm orchmcterlstlcs
to nonhuman things or I1elngs.
~~ia.<
tThesenSoYy~f>erienceof Podlly position,
presence, or mo."etrent k.-Ived chieflyfrom
stlmu/.atlon of nerve endl~s In muscles,
tendons, aMJolnts.Also, k1na~$laii
,.~esi5..'
~)13ptJc i .
Relatrng to or lr3sed on the sense of touch.
t olfutory'
ReI.aClng to or &3sed on the sense of smelL
f!~}
f>'~~~
i' :;i~~i?'~
i: f
" j
'~
P~r.!J~;! -
The Sfuay-bfthe symtJol1c and
communicatlve role of the spatlal
separation Individuals malntJJn In varlous
soc13Iand Interpersonal sltuat.,ns, ana
how the n3ture anakgru of this spattal
arrangement re!Jtes toenvlronrnental ana
cultural factors.
I
r
]r;-' .
>
-,
The Vlr!a!7le and su~lectlve dl5t.ance at
which ooe person feels comfortable tal1:lng
to 3~~her. Also called~! distance. :
r,--,-
57](https://image.slidesharecdn.com/avisualdictionaryofarchitecture-220807075017-08ccd7d0/85/A-Visual-Dictionary-Of-Architecture-pdf-57-320.jpg)
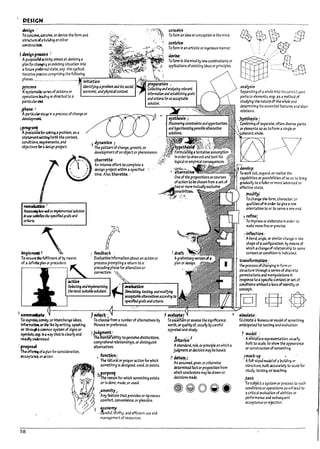
![._,
I
r
1
~ I
j
:;'l ,
fI
rI
rI
f'
t
I
!
~..!
The f#culty or power of
compre~ Inferring. or thinking
In ,norderiy.l'ltlonJl way.
o }.0 ) o-----~)
fa~
The pTay of the mind through which 'il$cns
are summoned. esp. mentallnventC1s that
are whimsical. playful. ana
characteristically removed from re4nty.
---
iDESIGN
I crutivity
, The aPillty'tO transcend traditional
Ideas. patterns. or relationships and to
Initiate meaningful new lkas. forms. or
Interpretations.
,,/
-e-nv-I-slc-n:-'-------~ irrt.l4~"
To rorintmental plctvre of a. >>A rr.en61 representation of
,origiral~i
The creative ability to Imagine or
express In an Independent and
Individual manner.
future possibility. • - '-, / sorr.ethlng previously perceived In the
3b~nce of the 0~lnalstlmulu5.
i . irrt3~in3ticn :
The faculty of fontilng mental Images
The powerof recombining former '. : or concepts of wh3t Is not present to
experiences In the creation of nell' '. - ,: the senses or perceived In reality.
IITt3ge5 directed at aspeclf1c g031 . IJ
--.-•••- ~~Inthesolutlonofa' ..., ""'_'_______~~•.•••-~Q/,~:
_
..~_.._
~..._._....,..-.........4-...--.-................-...-...... Kthoughtor notion resulting from
.' mentalaW3reness. understanding. or
.:t yro~;:;8
.~ ~~
'" 'Toreg3fd'an Ide3 orconupt 3S
h~~ somefmn ofo~tlve
~Irty outside ofthe mind.
~~~}
10 ~nlmate orper-rneate with a
~rtk:ular fom. sul;>stance.
qUJl1ty. or distinction.
~a.dd~;
, To a'ir~theefforts or attention
of.
he~: "."
" To rttrut anahold fast Py
Influeta or powu.
The act or powerof antlcipatl~
that which will or may come to be.
I ~~~
Th'e faculty-ofsetllng things In their
tnJe relations orofevaluating
their relative significance.
vieW~t
Apart'lcular manner or mode
of Iocl:lng at or regardin~
something.
, asp~)
Away In which athll19 may ~
viewed or re<jarded.
~pnctU ;---~Efl------- ~r)',
.A.c-tu3r~nu or application of A~tr3ct thought or 5pecula~cr.
principles. asd1stll19ulshed from theory. resultIng In asystem of a5sumF~~5
! or principles used in analyzing.
; 1'e<11 ,~ explaining, or predicting phenorr~.a.
~vfn9 ot>~e. ve;rtfuple. and Independent arid prc~ orfollowed 3S the b-a%
ros~. 3S op~ to ~1"i1 arttflclal or of2Ctlon.
Hlusory. I
I
!
-~I
• Anu.ofthings r'e!JardeJ as forming a
grotJp ry ~ of common attrll:rutes or
char.lCterls1lc.s.
, ap~~
: ~hl~.wtthout rdereru to
concrete re3l1ty or ap;irtlcuur
Instance.
Rri~neJP~
Aftirld3'mental anacomprehensr.e ;,.,..
tnJth. orassumption gc"Yernlng x-;~.
procedure. or amngement.
arc~-·····--·-·-····..·-····-·-····· ..~..
. e
;,V;n cW~~or pattem on which all ~
thl~s oftM ~me kinJ are copied or ~ased.
~.~i
.' AreproJ'uctlooof3nofiginai. ~
~ prototype : ~
An ~rly and typical example that exhl~tts
the esse~J fe3tures of aclass or group t model
anJ on which bter st3qes are ~ased or '
eJ. An rumple serving 3S 3 patte~~
Jlld.; for Imitation or emulation In tr.e
creation of something,
, ~~pt
A'ri1entallmage or formulation of what
somethIng Is orought to be. esp. an
Idea generalized from partlcula r
characteristIcs or Instances.
des~n conceyt
Aconcept for tl1eform. structure. and
fe3tures ofaI1Ulldlng orotr.er
construction. represented graphically
Py diagrams. plans. orother drawings.
~~
An un.::lerlylng org3nlzatlonal pattern
orstructurefor ades41n.
--'~(_-l-.. proia,
The original scheme for adeslgn
presented In the form ofa sketch
outlining Its spectflc char.1cter. to pe
developed In detail In later studies.
~ph!J.r;
M object;acUvtty. orIdea used In place
ci another to s~gest alikeness
~rWeen them.
as appl1ed to tile stating and solution
of proPierns that Involves free use of
T
=~cr
,eatlve processes. esp.
~phor and anJ10gy In Informal
a-nltogy ( . Interchange within asmall group of
Asimilarity In some particulars diverse Individuals.
~ween things otherwise dissimilar.
~tf...1I0glcal Inference !rased on the ~ - '-
~mptlon that If two things are /lY'~ ..:' ._
[lIOWT'Itoi1ealiktlnsomeres::uts. .,-../ / / .. '
~LP::=~f3CUItYofknoWlng
w1thoot evident ratlonal thought and
Inference.
tBDJ]wf5~~,
~tIon orreftectlon on a subject
or idea. resultln~ In aconclusion
Inferred from Incomplete or
Inconclusive evidence.
. am~uity
The state 0'7quality of pelng
susceptlble to uncerta!nty of meaning
or multiple Interpretation.
~renJiFity
An 3pt!tudeforma[1119 deslrable and
unexpu-tecl discoveries I1y accident.
~klent,
AfortUitous circumstance. qU3!ity. or
characteristic
59](https://image.slidesharecdn.com/avisualdictionaryofarchitecture-220807075017-08ccd7d0/85/A-Visual-Dictionary-Of-Architecture-pdf-59-320.jpg)
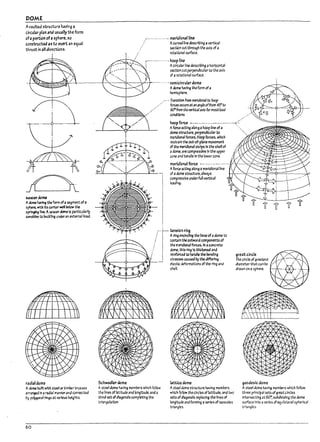
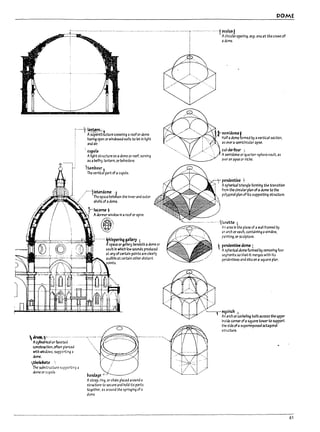

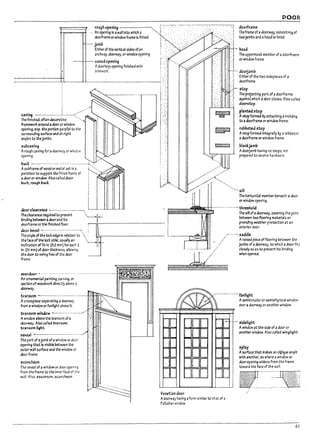
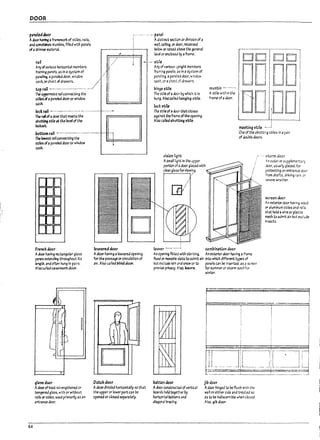
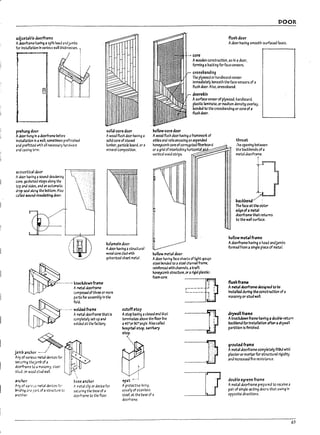
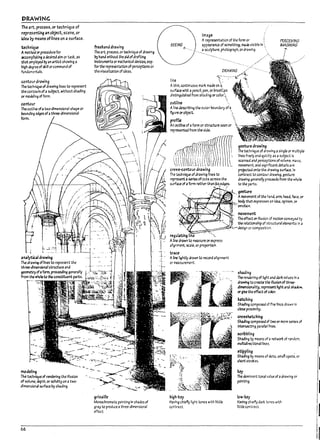
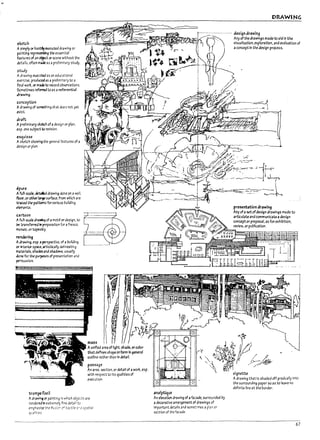
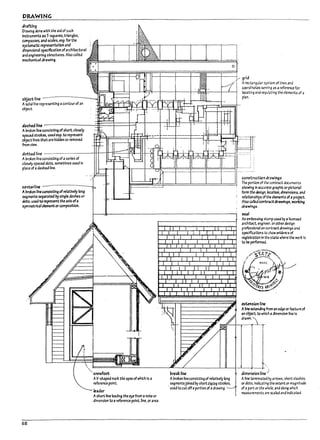
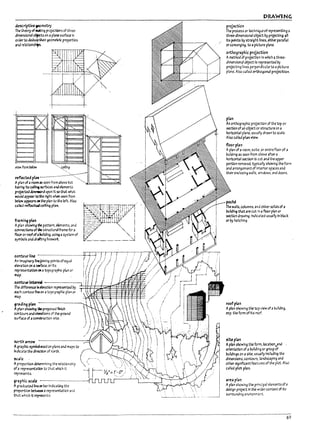
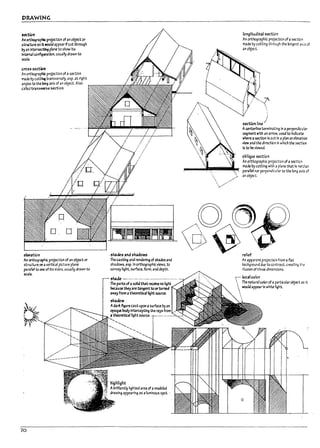
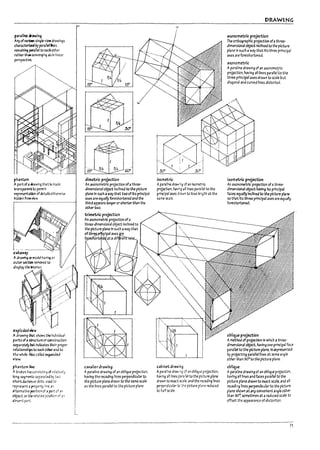
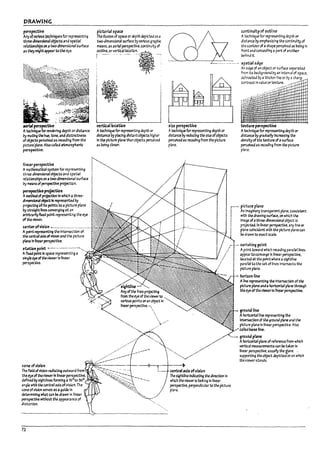
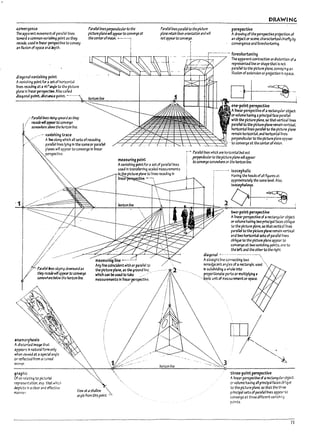
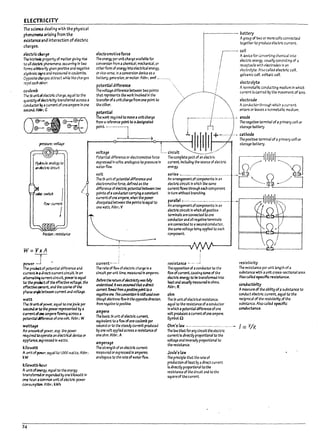
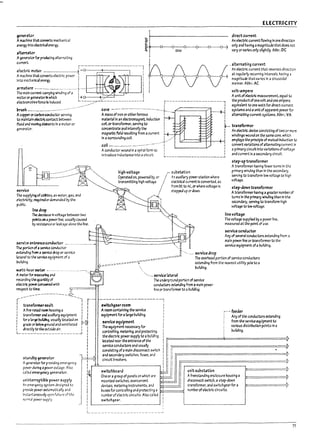
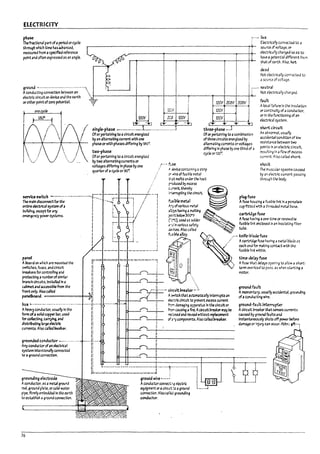
![~.
. , I
-/
~--I
~-I
I
Li
1
!
L
l
'-I
lightnj~ rod .-----.--.----..---.-......-...-----.--------"
Arry of several conductl~ rods InstJl!eQ at .
the top of ;i struct;re;inJ grounded to
dlvert Ightl1l~ aWirJ from the structure. ....
Also called ;ilr Unnin3L .
lightning 3mster
Adevice fO!" p~ng electnc equipment
from damage I1y lightning or other hlgh-
voltage currents. using span: gaps to carry
the current to the ¥Ound wtthout f73sslng
throogh the device..
5pari: gap
Aspace Petween two termllt3ls or
t1.ectrodes. dCrosS whlch;i discharge of
electrlctty may pass at a prescrlbeJ
voltage.
Dr3nch circuit
The portlof1 ofan electrical
system extend1ng from the
ftn.ol overcurrent device
protectl~ acircuit to the
outlets savea I1y the circuit.
[9]1
distriMlon panel I
t I
I I
L-. ______ ...I
law-voltage
Apand for als;rlbutJ~ power to other
panels or to rrctor-s and other heavy
pc-wer-consumlnqlcads.
Of or pertaIning to acircuit In which
alternating current ~elcw 50 volts Is
supplied I1y astep-dewn transformer from
the normal nne voltage. used In resIdential
systems to CO!'Itro1 doom:lls. Intercoms.
heating and cooling systems. and rerr.o'..e
lighting fixtures. Low·vcttage clrcui:S do
not reqUire aprotect,ve raceway.
ELECTRICITY
load
The powerdelivered I1y agenel'3tor or
tr'3nsformer. or the power consumed by an
appll3nce ordevice.
ccnnecUd load
The total load on an etearicaIsystem or
circuit If all connected apparatus and
eqUipment are energized simultaneously.
maximum demand
The greatest load deliverea to an electrical
system or circuit overaspectfled Interval
of time. .
c:femanafKtor
The I'3tlo of the maximum demand to the
connected loadof an electrical system.
used In estlmatlng the reqUired capacityof
the system to account for the prolr.Jlrility
that only aportion of the connected load
may be applled at any time.
c:fiversityfactor
The I'3tlo of the sum of the maximum
demands on the various parts of an
electrical system to the maximum demand
on the whole.
Io.ac:fflctor
The I'3tlo of the average load on an
electrical system over aspeclflc perloclof
tlrne to the pe3k load occurring In that
period.
g!ner.al purpo:se circuit
Amnch circuit that supplies current to a
number of outlets for IlghUng and
appll3nces.
appliance circuit
Amnch circuit that supplies current to
one or IT'IOT'e outlets specifically intended
for appl13nces.
Indlvk:hul cirr,uit
Amnch circuit that supplies currerrt Oflly
to a slng~ piece ofelxtrlcal equipment.
Tl](https://image.slidesharecdn.com/avisualdictionaryofarchitecture-220807075017-08ccd7d0/85/A-Visual-Dictionary-Of-Architecture-pdf-77-320.jpg)
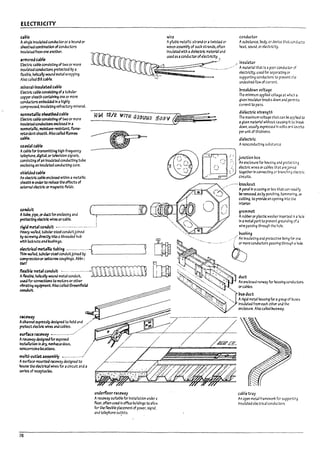
![r
I
J
r
f
r=
Jir switch
II switch 111 whlch tM Interruption
of acircuit occurs In air.
knife switch ....-- ----- ------------.
II form of air swftch In which a ""
hl~~ copper PI3~ Is placed "
betwxh two co~tact cnps.
float switch
A switch controlled by aconductor
fuatl~ In aliquid
mercury switch
An es~lally 't1Iiet Sl'fttch that
opens ,maclcses anelectric
circuit by shifting asealed !:,Iass
t.u~ of mercury soas to u"coyer
or CClVtr the conUcts.
key,wftch
II switch opel"3W O!lly by
~;~i~~i~::~;-····-··-··-··~ 0 ~
electric Ilght without appreciably i U I
affe.ctin.; spatl31 dlstributlon. Also I I
called dimmer switch.
rheostat
Aresistor for ~ulatlnq acurrent
by me:ans of vartal>e resistances.
kncl7-.1nd-tu~ wiring
An obsolete wiring system conslstll11 of
5ln.g~.ln$u!ated conductors 5eCur~ to and
suppor'..ed on porcd;lln knobs ana tubes.
Iccm
A flexible. nonmetallic. fire-resistant tubing
for conductors In I:nob·and·tube wiring.
leu!
Aflexlble.ln~ted conductor for
ekctr.c4l1ycon~ an app3ratus to
another or to:.l circuit.
p~n
Ashort. /'bIble cOMuctor used In
CO'tnecun~:.I statlor.ery termln31 with a
termlr41 havl~ 3 n~d range of
motlon.
urmil13l
A condxtlve dement or device for
estabr,sning an electric connection to
an aFp3r:ltuS.
':--' bceplate
. Aprotective plate 5urrOJrtdin~ 3n electric
, outlet or light swi"~h.
ElECTRI(ITY
swiU:h
A device for making. Drcaklng. or dlrectlng
an electric current.
taggle switch
A switch In which alever or knob. moving
through a snnallarc. causes the contacts to
open or close an electric circuit.
--.i:;:'-~-'- three-way switch
~i:~! ! ASingle-pole. doulne-throw swttch used In
: ~ 'I conjunction with another to control lights
""&-+------------H: ! I from two locations.
d
r----..........-+·...J I
-"___..____._.l.... four-wayswiU:h
./ : A swItch used In conjunction with two
/ three-way SWitches to controlllqhts from
~
. ,:i, ----:-:1>-,:_____-+!,)+--Fe--l three locations.
~_~J_______~!~:>~ :
:; :!: !
outlet
A paInton awiring system at which
current ls taken to supply an electric
device orapparatus.
----- ...- outletl1ox
AJunctlon box designed U, facIlitate
connectlng an electric device or
receptacle to a wiring system.
---. convenience outlet
An outlet usually mourrted on awall ana
housIng one or more receptacles for
0
1
(] _~ porta!nelampsorappllances.
A snna~l. flexl!ne. insilited ca~ie fitted
with a plu:l to conroxt a port.#~ !amp
orap(:3nce to areap-tacle.
wire nIt
Aplas>J.c connec"
.....
'Vcontainln~ 3
threaud metal ftWr.q for 5C~""ing
onto the Intertwl~ ~ds of t ..Oor
more CCflductors.
connector
Any cfmlous de/a's forjoini~~ tllO or
more conductors ',,;:hout 3 pe~3~ent
splice
"''--' __'--.--_.---. receptacle
Afemale fitting connected to a power
supply and eqUipped to receive aplug.
Also called socket.
grounding outlet
An outlet havlng an acldltlonal contact
for aground conne.ctlon.
'.~--..- .. plug
Amale fitting for making an electrical
connection to acircuit by Insertion In a
receptacle.
grounding plug
@
A plug haVIng aDlade for aground
connection. J,
, . -~ polarized
I!Jl Designed so that aplug and receptacle
can fit together In only one way.
79](https://image.slidesharecdn.com/avisualdictionaryofarchitecture-220807075017-08ccd7d0/85/A-Visual-Dictionary-Of-Architecture-pdf-79-320.jpg)
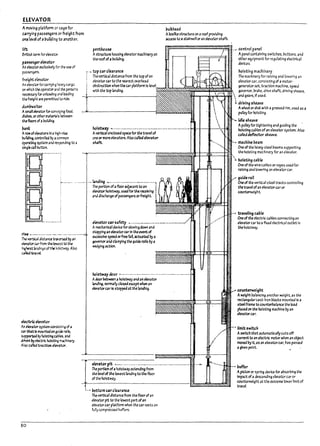
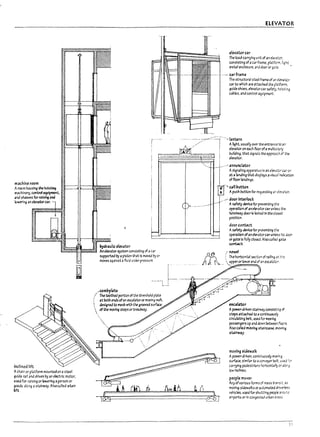
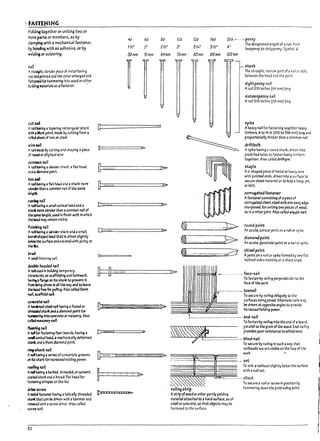
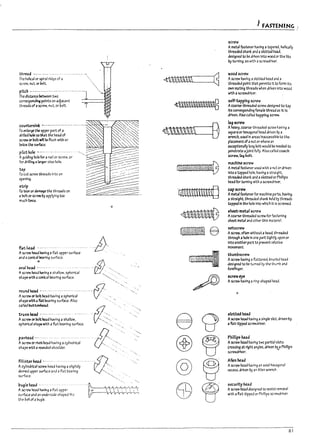
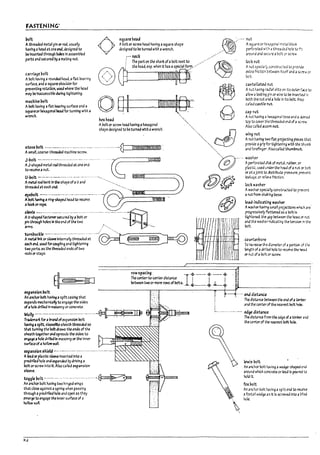
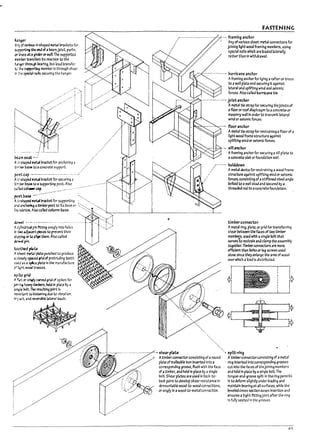
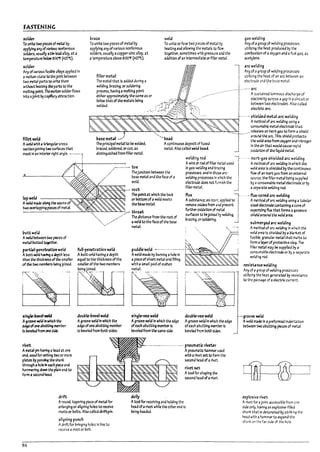
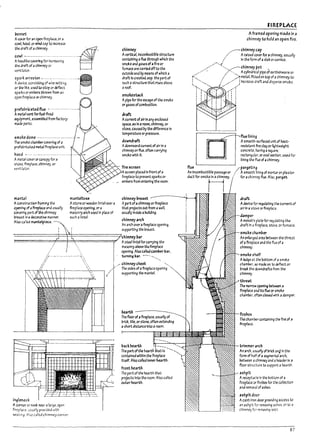
![FIRE SAFElY
The measures taken to prevent
fire or minimiu the loss of life or
property resutting from a fire.
including limiting fire loads and
hazards. confining the spread of
fire with fire-resIstant
constructlon. the use of fire
deuction and extinguishing
systems. the establishment of
adequate firefighting services.
ana the training of building
occupants in fire safety and
evacuation procedures.
fire-rated
Notmg or pe~lnlng toa material.
assemL>!y. 01'construction having aflre-
reslstanu rating required by Its use.Also.
fire-nslstlve.
flre-reslsunce rating
The time In hours amaterial orassem~1y can
be ~ Ul withstand exposure Ul fire
without collapsing. developing any openings
whlch ~nnlt the passage offIame or hot
~ases. 01' exceed1ng a specified temperature
on the slde aw;ayfrom the fire. determined
by Slbjectl~ J full-size specimen to
~res according to J standard
tlme-temperature curve. -_._-_.._. _.__.....-"--
.-
fire hazard
Any condition that Increases the
likelihood of afire. o~structs access
to ftreflghtlng equipment. or del3ys
the egress of occupants In the event
of fire.
fire load
The amount of com~ustlble material In
a~ulldlng. measured In pounds per
square foot of floor area.
combustil1le
Of or pertaining to amaterial capable
of igniting and bumlng.
1200 j
Q.................................................................._....._.....}
time
~nition point
The lowest temperature at which a
substanu will undergo spontaneous
comtoustJan and continue to!:oum without
additloM31 appl1c3tIonofixterrull heat.
flash point
The lowest temperature at which a
combustll:ne Ilqukl will give off suffic~~
vapor to ignite momentarily when ex~
to flame.
tunnelu5t
1000 ~!--i---+::;;~....;.--...;--.:........----;---7--..;
Atest measuring the time It takes for"
controlled fIa me to spread across the bee
ofa test specimen. the amount offuel the
material contributes to the fire. and t.f:e
denslty'of the smoke developed by the fire.
Also called 5Ulnertunnel test.
flame-spread rating
~ 800 1
~ .
d !
~ 600 (:J!+---;--i----;.---i---'----i---........;---i
~ i
Arating of how qUickly afire can spre:ad
along the surface ofan Interiorflnlsh
material Reel oak flOOring has aflame-
spre3d ratlng of 100 white acement-
asbestos roard has a rating ofO.
~~;~-T--7-~--~--~--7--+---; fud-GcntriPutlan rating
Aratlng of the altlOtllTt of com!:oustl~
sUUstances an Interior finish mater!3i c.sn
contrl!nIte to afire.
200~;--~--~~--~--r--7--~~
smoke-developed rati~
o
o 2
f:?·~+~:·
". ,.
.:~ .•.~ -.~..: .•:....,..:...'.'
[LJ
.
: .-
' .. '.- .
metallath andplaster
r-------:
-~.. I,-,':'·I
U~;hou" 6 8 ~'~i:l
Arating of the amount of sm'*e an InW.or
finish IT'.aterial can produce when It 1nJrns.
Materials having a srnol:e-clevelo~ rat:ng
aDOI"e450 are not permitted to De ~
Inside lnJilalngs.
~
. fumeret3rd.ant
A compound used to raise the Ignitlon p0,nt
r ' . of aflammable material. thus makln~ It
: . . more resistant to ftre.
r "
[]I"
..'..
' f "':~,-
~ ..
D
.. : I
::.
.... -.-
[ZI
'..:
...~....'..:.:. J
.]c.
:~ ......>:~ .::....:.....
" .'
~" . ~.': .... - ..:
: .... "'"".i:' ••: .
: -
fireproofing
Any of various materials. as concrete.
gypsum. 01' minerai flber. used In making a
structlJral memveror system resistant to
dam~e or destruction by fire.
88
'pray-on fireproofing
Amixture of minerai fll>ers and'an Inorganic
~Inder. applied by air pressure with aspray
gun to provide athermal varrler Ul the he3t
ofa ftre.
intumescent paint
Acoating that. when exposed to the heat of
afire. swells to form athICK Insulating layer
of Inertgas ~utoDles that retards flame
spread ana comvustlon.
IJ
l~ukJ-filled column
Ahollow structural-steel column filled
with water to Increase Its fire resistance.
IfexposeJ Ul flame. the water al?sorVs
heat. rises by convection to remove the
heat. and Is replaced with cooler water
from astcrage tank or acity watu main.
r
i
I
t.
I
L.
,
I
u
I
I
U
I
~
J
~
I
L
I
I
~
I
~
I
I
r
L
I
~ -
-~](https://image.slidesharecdn.com/avisualdictionaryofarchitecture-220807075017-08ccd7d0/85/A-Visual-Dictionary-Of-Architecture-pdf-88-320.jpg)
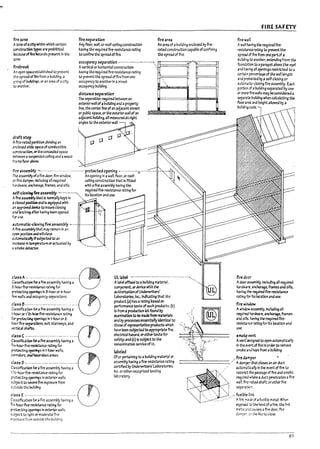
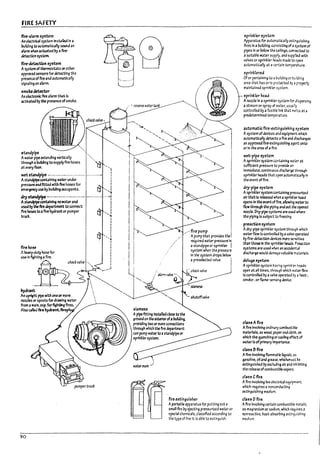
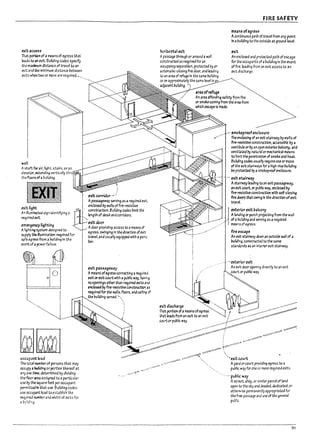
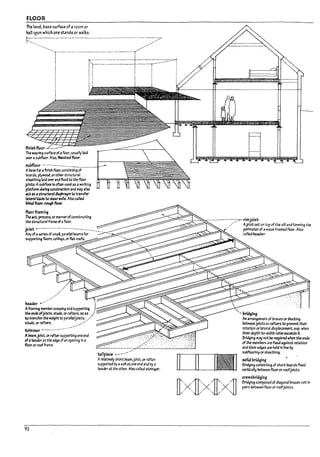
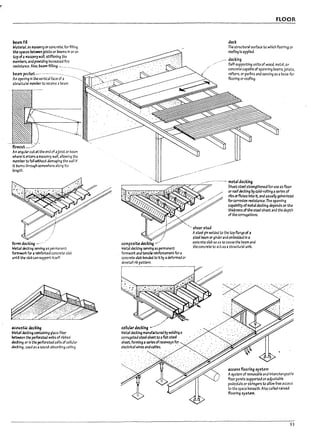
![FLOOR
fin~h floori~
M4ter13/ u~ for the ~ring surface of a
flOOr. as ~ rdwood. temz:zo. orfloor We.
woodfloori~
Anl$h ~ in the fonn of wood strips.
ptlnks. or ~s.
strip floorin9 .-....-_..---.-.-- -..-._.....
flooring composed of~. narrow wood
s~'ips. usu~lti side· and end·matched.
~~~;~cl-~r~·~~;·-·····"·"'·~.
'" ,
thanstripftoorl~usu~lyslde-and ~
~J·m3tched.
!B'lI
i
. pal"luet
Afloor composed ofshort strips or 17!ocks
of wood forming 3 pa~m. sometimes with
, . Inlays of other woods orother materials.
par'luetly
Mosaic won: of wood used for floors and
~
WJ
wainscoting.
IIIIJ
P-Iock floorirog
FWing composed of square units
r'.4ssem~ at the mill and usually
mst.311ed w!th n-gstlc (]Ier awood
$;; bf'.::or orcor.crete sbP.
unit bfc.ck
Aflooring ~Iod made ;!yJoining short
len~ths ofstrip flooring edgewise.
usually ~ued on two adjoining sides
and grooved on the other two to ensure
proper aIlgnmertt In setting.
hollow-uackea
afer pertaining to a wood or stone
piece h3vlng apack face hollowed
out so that Itcanfit more tlghtly
against an irregular surface.
sleeper .----.------------
---
Anyofa numberofwooaen strips laid
upon aconcrete slap to provlde ameans
of attaching asulrl'loor orflooring.
solid plockflooring ------.. -..-----------
long-wearing flooring composed of sond
wood I7locks setIn adhesive with their
grain oriented vertlcally.
laminated plock
Aflooring U10ck made ;!y ronding three or
more wood venxrs with amolsture-
resistant adhesive. usually tongued on two
opposing sides and groovea on the other
two to ensure properaltgnment In setting.
slatl7lock
Aflooring plod m~e ;!y assembltn!l
narrow slats orflngers of hardwood Into
larger units.
='''''"p",,,rompos<dol Ij~~iii :!~::~';;;-;;'~~h;p;~;;;u--_ _ _ ~;:';·'~I::=="PPI'.dl=tly
:narbleor otr.erstone chips. set In a :t~~':'~4f!l~ umentltlousor resinous matrix overasound wood. mrul. or concrete
cen-.tntltlous or resinous matrix and ;~~..
'~~ thatproduus aterrazzo surface. sulrl'loor.
~~ndwhendty. ~~~~11.~. bondingagent ~-------------__ . - monollthicternz:zo-
;:~ .~... ~;c -....~~~~~~~~~,;;.;~
o ~:..~ ~~........... 1" Achemical sul1stance appnea to a Aterrazzo toppln!llnstalled dlrect~ over a
st.awrd terrazzo -_....-. -- -----...!i.~ ~••~~ substrate to create aPond rough-flnlshed concreteslaD. Achemical
Aground and ~ temzzo flnlsh ~. ~~~
....... '. ~een Itand asucceeding layer. Pondlng agent Is used Ifthe concrete
consisting lItlinlyof~vely slT13l1 i:~~' ~...t.l.' as between aterrazzo topping . . - • 4 surface Is too smooth fora mechanical
stone chlps. !..'~:il' D .!/f).. and asubfloor. rondo
Veneti..1n temzzo ..-- ..------ underbed ----- ------.... • bondedterrazzo
Agl"OlJnd and fdshe4terrazzo finish The mortar Ir.ise on which a •••.-.,••••••/:•.:,-;.;,/.:-;r·"I:.:-:·.••~ !.~'.;... ; ': Aterrazzo topping Installed over amortar
cooslstln~ ~~ofbrge stone chips. terrazzo topping Is applied. " • " <.' ... '.' undert;.eQ that Is bonded to arough-flnlshed
wfth 5lT13f1er chips flfflng tilt spaces resInous matrix . .' concrete stab.
Pe-tween. Alatex. polyester. or epoxy Pinder ';: ='" .'~ .~ :.. :Ii,:..:.;6 ".: .4-' .
rustic terrazzo comPined with stone chips to
Aur.iformly textured terrazzo finish from aterrazzo topping
proJucea by l't'3shln!l the matrix prior especially resistant to chemicals
to ~Ing so as toexpose the chips. and apr3slon.
I'<-hich are not ground.
Palladi..1n.1
II rrosalc terrazzo finish consisting of
cut ~ frac~rtd marVle slal:1s set ;!y
h3 d in the desircJ pattern. with
smiluchips Mlng the spaus
~t ....een.
94
~~~5.~~I~~;i- eand-cu5hion urrazzo
~ Aterrazzo system for cantrolling crackln~
when structural movement Is expected.
consisting of aterr.lZZO topping Installed
over a reinforced mortar unaeroed that Is
. separated from the subfloor ;!y an lsolatk>n
~~~~~~~~~~~ '. memDrane and athin layer of sand.
l ~
i
L
I
L
J
(](https://image.slidesharecdn.com/avisualdictionaryofarchitecture-220807075017-08ccd7d0/85/A-Visual-Dictionary-Of-Architecture-pdf-94-320.jpg)
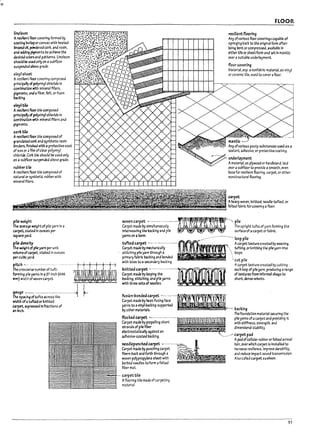
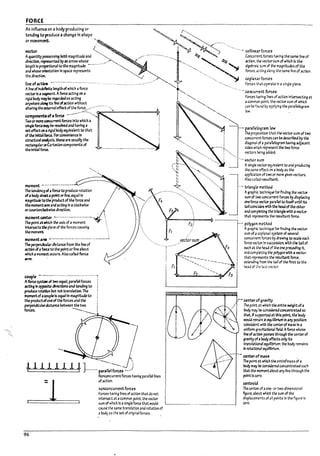
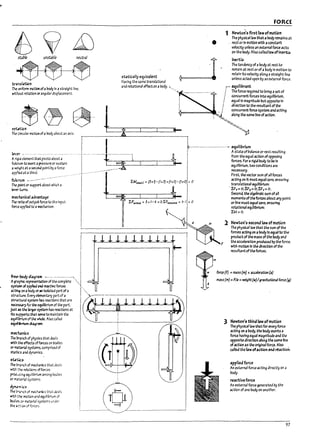
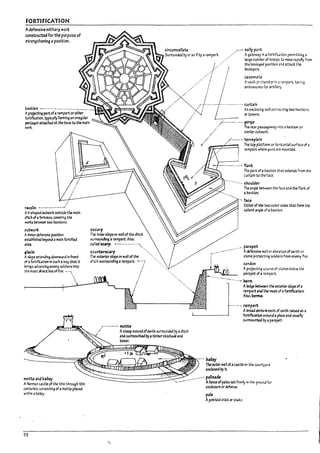
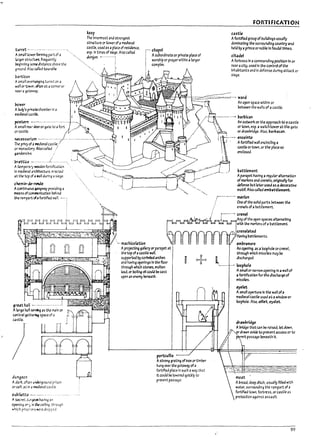
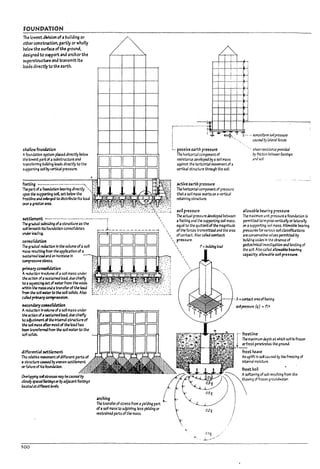
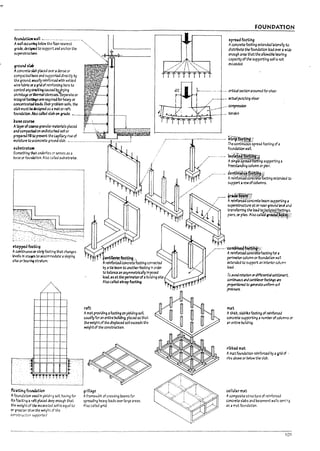
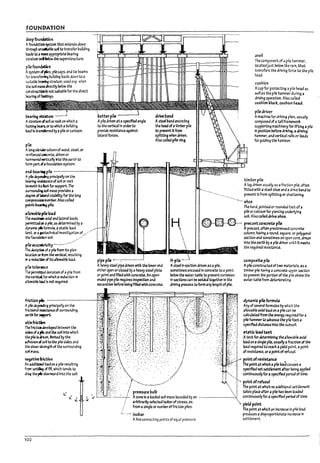
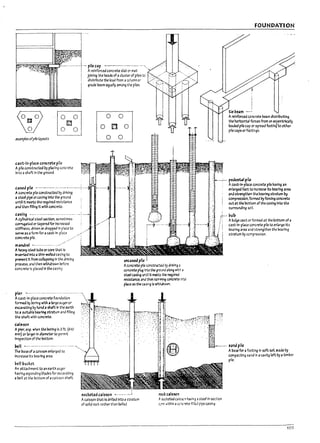
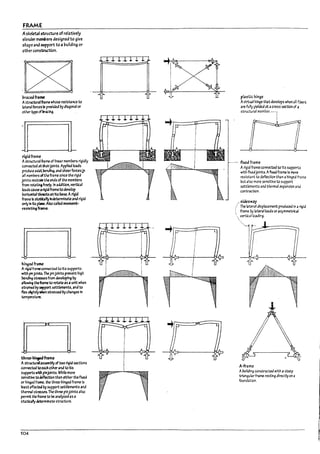
![~' r;r'
""'!
f'"
1
j
r
1
r
I'
I
knee
Thejur.ctlcn of the tap ana
either of tne uprights of abent.
10000000-0
0101010101001011
,un IO]DID]ODlDiDiol
V-terenJ~1 ~5
Aframed ~ stroctore h~l~ vertlc31
web mem!1ers ~idIy connecte.d to parallel
top and ~ chords. A'{:trendeel truss
~ not a true ,",SS slnu Its members are
subject to I'lOII2xtal ~ forces. Also
called V1~ ~lrder,
p<lrt.1I~
A method for a~lyzlng amutt...tstory frame
.15 aC3l1t11ew:r ~te.d ~ shear rackIng.
1M portal methcJ assumes tn3t apoint of
InfIectloIt occurs it the mkl~ of all
rnemDer$ In the frame. and that the mme
acts :.lS2 ~ of~ portals to
which the tobl t.ter.ll shar:.lt each level Is
distribuW 1ft propoI'tlon to the floor:.ilre3
~h wlumn ~s. ~!M4 ry pin.lolrrts
C2n ~ lnsute.d 3t e;;ch point of Inflectlon.
Nkl~ ~ ~:.l st4t:b11:i dekrmlnate
stnlCture.
~rrt&ver~
A Ir1ethod for J!t:.llyzlng alT1uttlstory frame
~ 2 C3ntllever $U~t to Pe:1dl~. The
C3rTtllever method :.l5Surnes th.-t:.il point of
Inflection OC~ it the 1l'1!d~ngth of an
II"alPers In ~ fralre. and wt tM axidl
fOf"Ce In ~h WuIM of ast.:ry ~
proportlonal;o ~ tIortz:ontal distance from
the centroid oI3a the columns 0f1 tn3t level.
Imaginary pinjoints c.1n ~ Inserted at each
point of ~ Iftlk~ the frame a
statlcally ~1n:.iIt.e WJ<-'"tUI"e.
moment ~trip1ltlcn methcd
A method for mlyzl~ an IrJetermlnate
str'uCt1Jre ~h :.iIo'1Iter:.ltN/: pr-ouss of
fixing ar19kijo!rTt In splU. ~termlnl~ the
fIxed·enJ I1'OII'1CTt.s at theJolnt. then
~sI~ thejoint to allow It to rotate. and
studyln4 the ~nsftrence of moments and
rot3tlons to £Merjoints
1
~
I
t ~
I
InkUrmil';1'U
Of or pertaInIr.q to astructure havl~
more than the minimum number of
members. corm~tlons. or supports
needed for staDil1ty. resulUng In more
unknown forces than there are static
equ.aUons for solution.
d~ru of iru:!eUrmlnacy
~ dlfferenu petween the number of
unknown forces In an Indeterminate
structure and w number of static
equ3tions 3'.'ah,le for solur:cn,
I
i
pent
Abraced or ~Id frame deslgnea to carry
vertlcal and lateral loads transverse to the
length of aframed structure:.
FRAME
portal
A rigid frame of two co{umns and a.ream
defining aSingle bay. Also called slngte-l1ay
frame.
~-. multi.toryf""",
Avertical series of superimposed r1~ld
, frames.
deUrmllJrte
Of orpertaining to astructure able
to ~ analyzed completely by means
of the principles of statics. ./
redund.Jncy •..,.......,..
Astrvctural member. connection. or
support not required for astatically
Wb!T1lnate structure.
degree of reduMancy
The number of members Deyond that
re.:lulred for the statrillty of a
st;:cally determinate structure.
transfer column
Adiscontinuous column In amultiStory
frame. supported at some Intermealate
level where Its load Is transferred to
aajacent columns. - ,
DOt]
DODD
DDDD
DDDD
tran,-fergiraer ~-.-..--:
A girder supportl~ atnlnsfer c;clumn.
degreeoffr~m •....
The numberof members l"e<ulred to
stabilize 3 collapse mech3nlsm.
105](https://image.slidesharecdn.com/avisualdictionaryofarchitecture-220807075017-08ccd7d0/85/A-Visual-Dictionary-Of-Architecture-pdf-105-320.jpg)
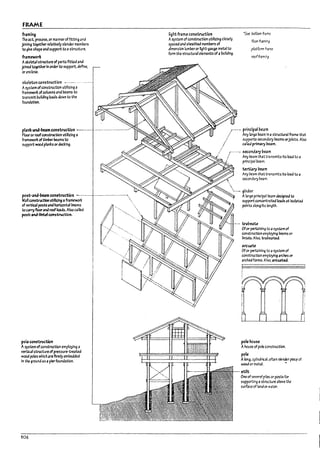
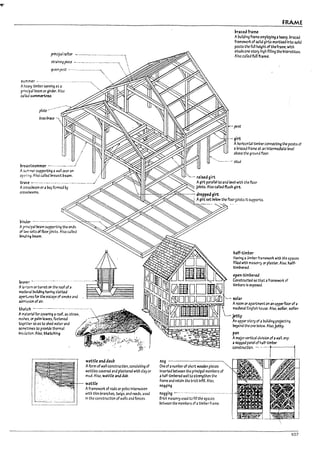
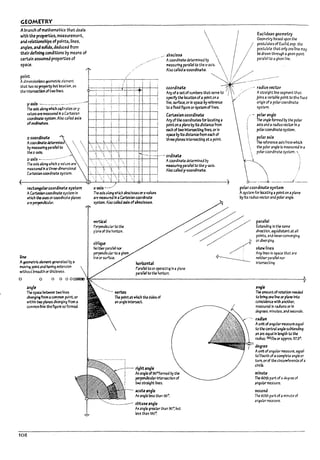
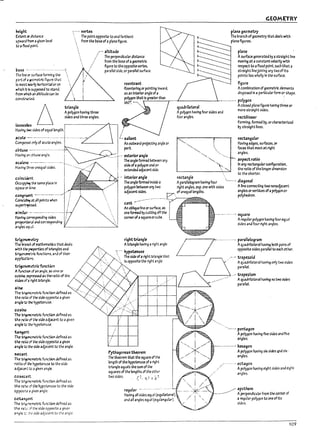
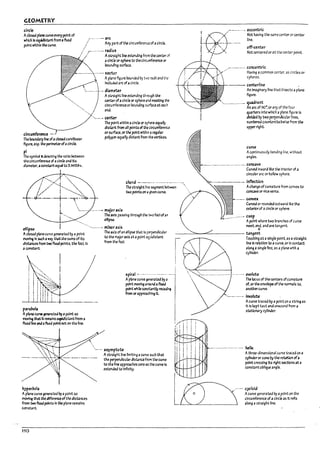
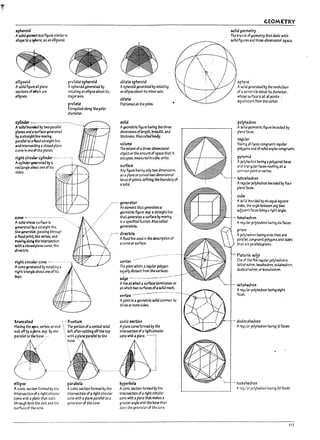
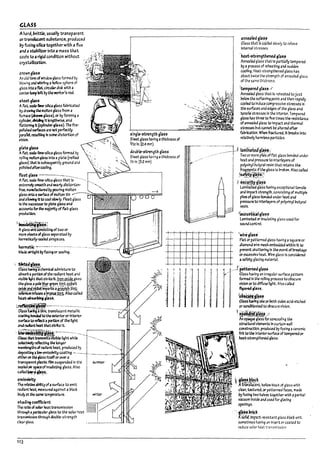
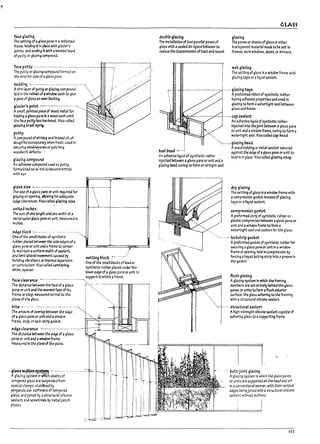
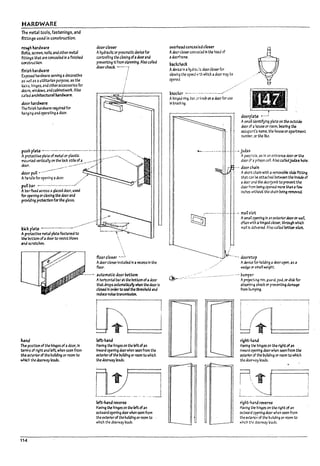
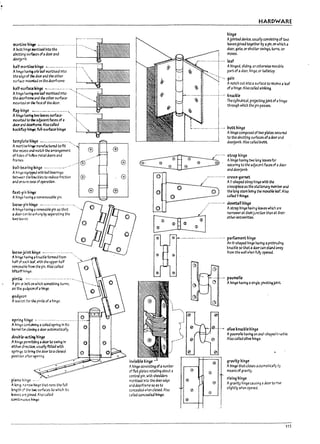
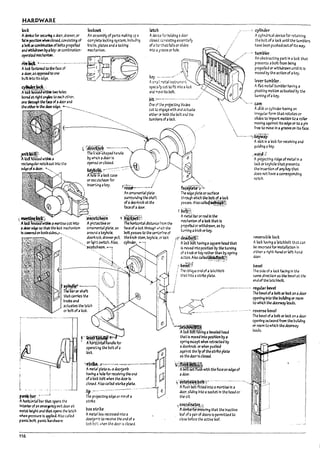
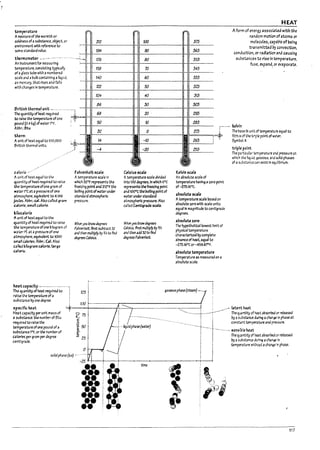
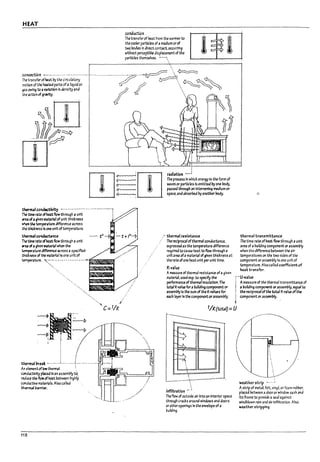
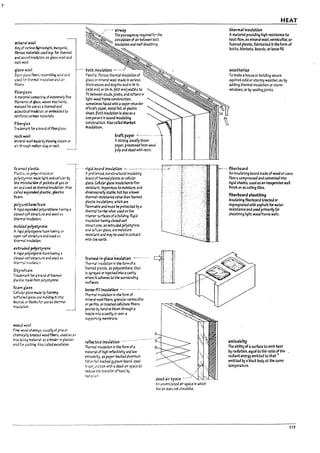
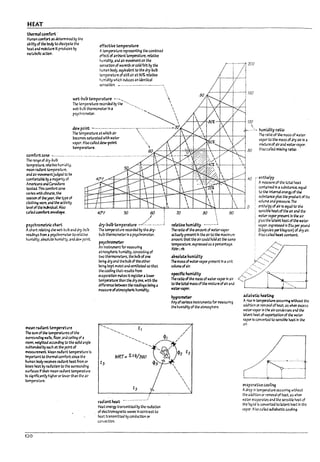
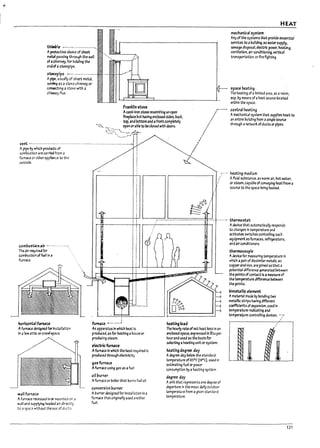
![HEAT
foruJ w.rm·. ir hutlng
A¥ttmforhe3U~:. bulldlng Dy
rralIS of alrheattd In:. ful"l13U and
dlstriNtea by af.ln through
dlJCtlo;on: ~ fe4lsWS ordiffusers.
exta1ded plenum system
Aperimeter he3tlng system In
whick amain duct COrr-lr:ys warm
air to.3 numl1er of Pral1(;h ducts.
each ~rvi~ asingle floor
~Ist.er.
~vnnet ~.-- ...- ....---- ..
Ach4rnbet' j¢ the top ofa hot·
air furn:au from wM:;h the
laders e~ Nso calW
plenum.
le3der ~ .--..- .-.---.--.-.
Aduct for conveying wann air
from .3 furnace to astack or.
mrICk duct. Alsa c.3lled maIn.
trunK.
manifola
Ap~ or duaf1ttlng
having several out~s for
maki~ multiple
conr.tCtlons.
gathering
J]8&~-
,.....~ r~m grille
J.. ~r'l1e through which return
;;.~::; withdrawn from an air·
c..;~Jjtloned sp3ce.
__ .-... -.'-' cotJ-airretum
Ad~ct for C011veylng cool ;illr
~..a to afurnace for re~ng.
Atapered section ofaduct or
flue forming atransition
1:>etween two sections, one of
which fw a greaterarea than
the other.
..... ~oot
••-.- Aduct fittlng formir~ .3
tr.tnsttlon ~tween ~ sections
which vary In cross-:.ectlonal
shape.
duct
Apipe or c.ondult of shut mct.;J/ or
flkrgl3ss for conducting heated or
conditioned air. Also called aIr duct.
ductwork
AsysUm of ducts, connectors, ana
dampers for conveying air In aheating.
ventilating. or alr-condltlonlng system.
Also called ductln~.
stack
Avertical duct for conveyfng
warm aIr from aleader to ;;I
register on an upper floor.
chase
AC011t1nuous space 01' recess
~ullt Into a waII or througha floor
for pipes orducts.
grille
Agrating or perforated screen for
coverl~. C011Ce3 11ng. or p~ng a
wall. floor. or ceil1ng openIng.
~~RRj~ - ~i,ur
Adevice for contronlng the flow of
warm orconditJonea aIr from an outlet•
composed of a gr!U with a num~er of
par.tltel ~tades th4it rruy I1e adJuste<l sa
as to overlap ana close the opening.
--. flexil;k duct.
Apl~~. alrtl9ht ffttlng Installed
~etwten two ducts. or between afan
and aduct, to prt't'Cl1t the
transmIsslon of noIs.!: and vlmtlons
along the duct~rt.
perimaet huting ,....... perimeter loop e)'Sum perimaet r.dbl5)"!tem duCt lIr.er
Af1i;.erglassl7brte't for hnlng tM Inside
ofaduct to reduce noise and serve as
thermallnsu!atton. -.- --1
A~ sysUm that dlstrIP~ Aperimeter heatl~ system In which a Aperimeter heatlng system In
which a~derfrom acentrally
:OCat.ea fumacc carrlts wann air
directly t.o each floor ~Ist.er.
warm *to ~Isters plact.::J III Of' loop of ductwork, usually eml1edaed In
near tr.eflooralong ~ walls. aconcw~ ground s!a~, dlstrl~utes
warm air to each floor register.
diffu~ .._...__._...1
AdM::;e ~ slats at different
angles for ~npl.3rm or
con~ air from an outlet In
various dircctlons.
122
throw . Urmin.al velocity
The dlstance;il proJected.::-stream tnvels The a~ velocity of aprojected
from an outlet ~a point "".Ut Its v~toclty ;illrstream aUIle endof the throw.
~
Is reduced to aspeclfled dOt. ~ "-:1: .... drop
_ ___ :' The vertical distance ahorizontally
. -- - - __ . p~alrstreamfallsfromthe
~ _...... --.. _ ele¥atlon of its outlet, measured at the
'" ~ ........... .-'.' end of the throw.
"" -'....... .........-...... ,/ L.··· 5p~d
" ............ : The emntto which aprojected
"'" ........,"-., __ : airstream diffuses at the end of the
'" "'" ............. "•.j_'_-'" ........! throw.
"'"", ') ~
" :
'" .
"'-:
~ _.-,-
o
, [
.1
I
l
L
L
L](https://image.slidesharecdn.com/avisualdictionaryofarchitecture-220807075017-08ccd7d0/85/A-Visual-Dictionary-Of-Architecture-pdf-122-320.jpg)
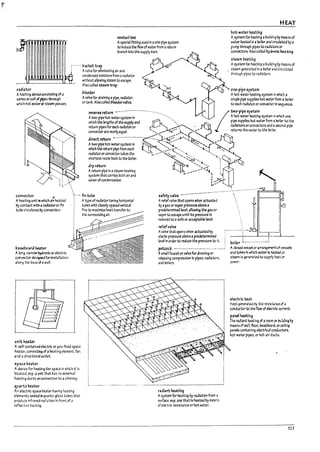
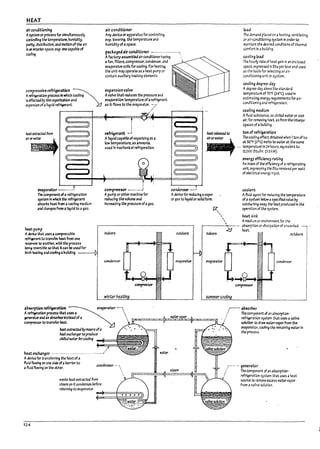
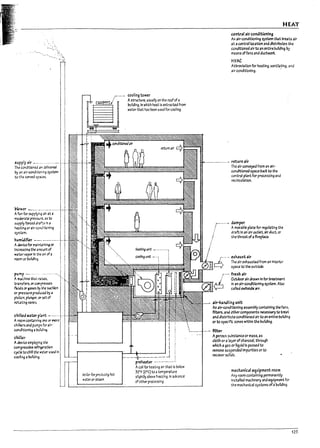
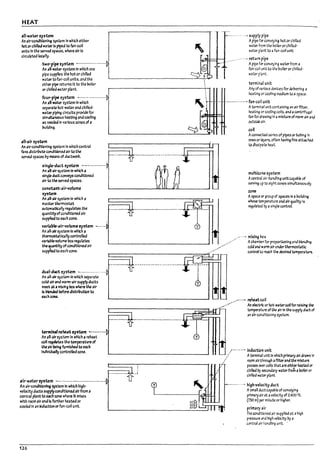
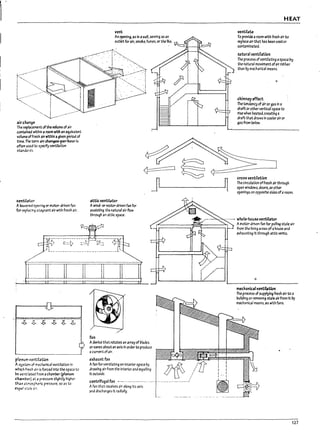
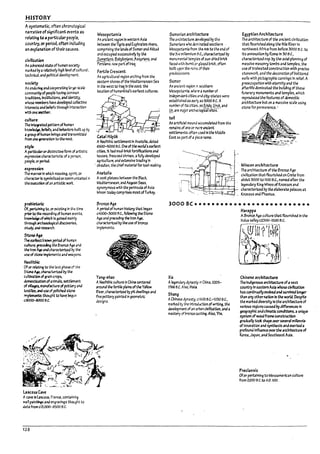
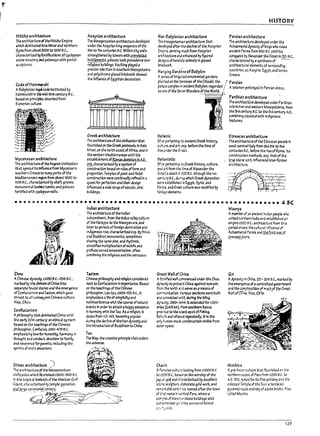
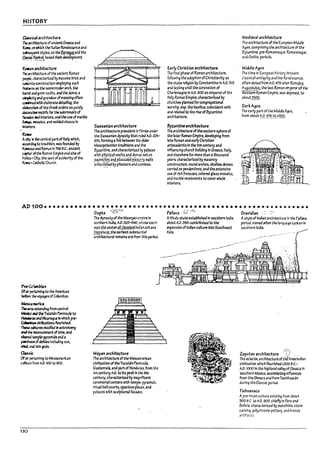
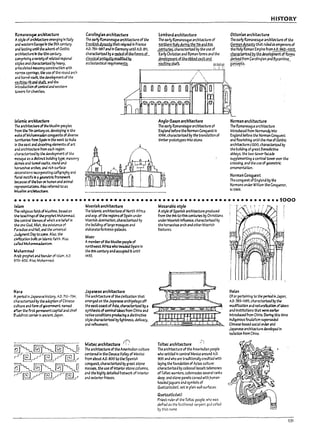
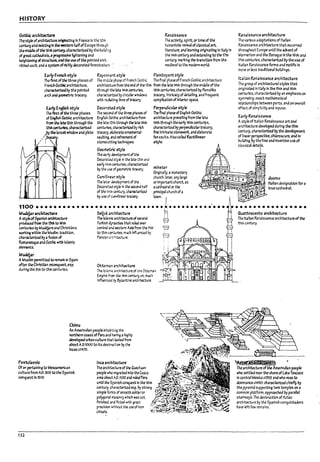
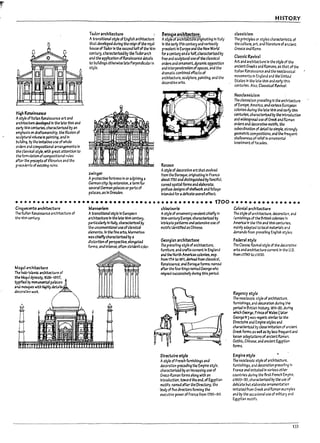
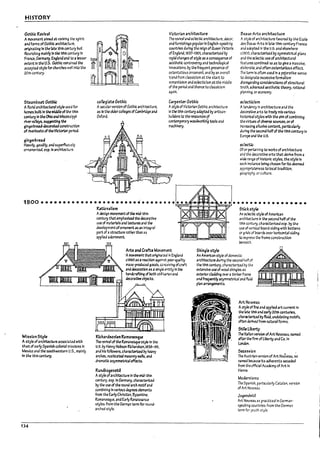
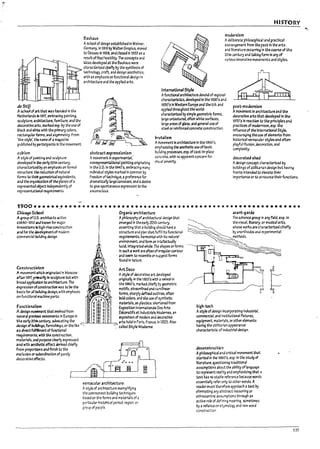
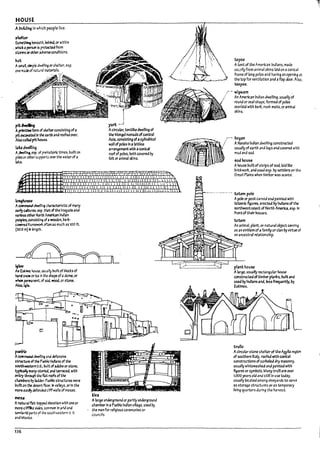
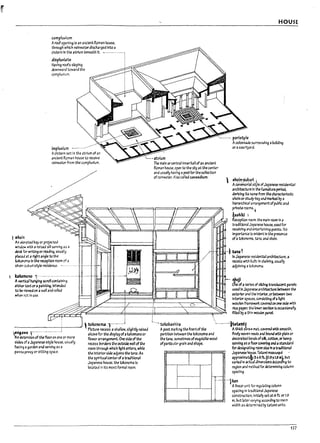
![HOUSE
detJcheJ dweRing
A ~.~ h;Mn~ no wallin common with
3Mt.~.tr reuse.
~peeca
AstJ~of~eaevelopea malnlyon
C~ Ccd. MasS3chusetts. In the 15th
anJ w+yt9UI centuries. typlcally a
~l3ubr. one- orOM-artJ-a-half-
St.orj.l¥OCd-fnlU house wtth white
cb~rde.d or shl~1e w;llis. ag3l7ie roof
wit.~ ~ aves:iinJ usually no dormer. a
13r3~ ~I chimney. arul afront door
00~ ~ one of the long sides.
nmM
A~..ory ~ with alow'pruhed roof.
e5p. ~ lNift i1 the suDurbs.
~miktached dwelling
Aho-_~ joined 1y aparty wan to
anct..~ house or row of hOllSt5.
138
saltbox
Atype of wood-frarnea house found esp.ln New England.
generally twofull stories h~h In front andone story high In
Dad. the roof having al?OtJt the same pitch In both directions
so th.it the ridge Is we~ toward the front of the house.
Prairie SGhool
Agroupofearly 2Oth-centUtj' archttects.
I'IO"t4D1y Fmk Lloyd Wright. who tkslgned
houses and otherUulld1ngs with emph.islztd
horizontal hIleS responding to the flatness
ofthe Midwestern prairie.
~-
tr;1cthouS6
Ahouse forming part of areal-estate
development. usually h3v1ng aplan and
a~ranu common to some or all of the
houses In the dcm:lopment.
duplex house
.-. ..-_...-
Ahoose having separateapartments
for two families. esp. atwo-story
hoose havl~ acomplete apartment on
each floor ilnd two separau
entrances. Also called duplex.
tripltx
Allulldlng having thru apartments.
an apartment having thru floors. or
amultiplex of three theaters.
DutGh Coloni..11
Of or pertaining to the domestic
architecture of Duuh settlers In New Yon:
ana New Jersey In the 17d! centu ry. often
characurlzed 1y gamDrel roofs ha~1ng
curved eaves over porches on the ~ng
sIJes.
bungalow
Aderlvat/veof the Indl3n Dungalow.
popular esp.ln the flrst quarterof the
20th century. usually having one or one-
and-a-halfstorles.a widely ~rac(eteJ
gJDle roof, alarge porch. and often Pulft
of rustic ITI3terl31s.
bungalow court
Agroup of three or more detached, one-
story. single-family dwellings. arr.lngeJ
with common utmtles and acces5Ol'ies
under acommon ownershIp.
split-level
Ahouse having aroom or rooms
somewhat al:love or ~w adjacent
rooms. with thefloor levels usually
dIffering byapproximately halfastory.
bi-level
Atwo-star; house having the lower level
sunken relow gradeaM an ent/)' at
grade halfway ~ the twofloor
levels.
~i~]IIill" =~!:~'~~II~.
dogtrot _._.......;
ADreezeway linking two parts of a
house.
breezeway
A porch or roofed pass~eway open
on the Sides. for connecting two
Dulldlngs or parts of aDulldlng.
J
J
I !
~
i I
'rI
I
I
r
LI
I](https://image.slidesharecdn.com/avisualdictionaryofarchitecture-220807075017-08ccd7d0/85/A-Visual-Dictionary-Of-Architecture-pdf-138-320.jpg)
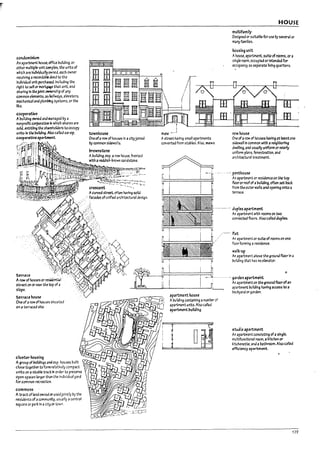
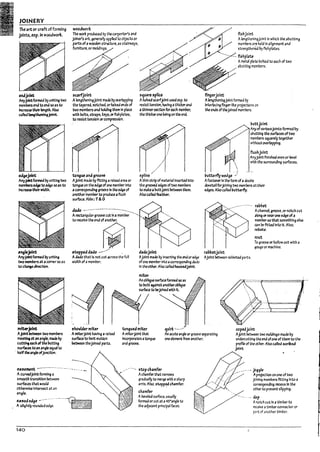
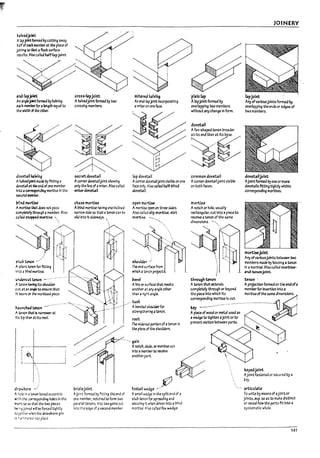
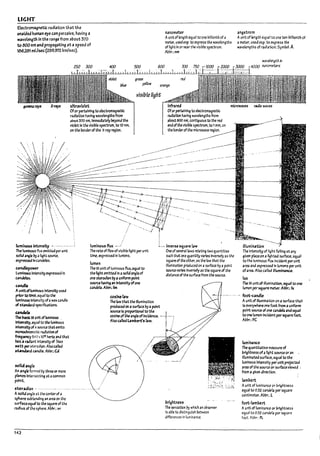
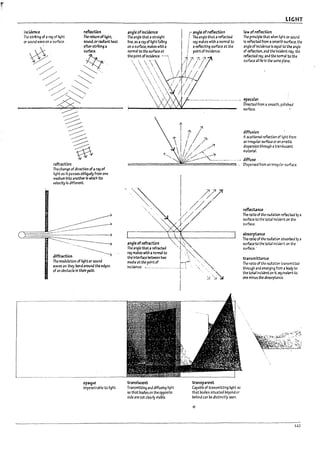
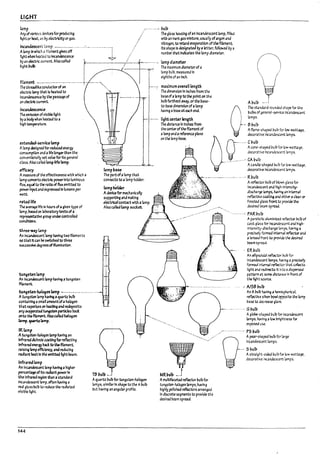
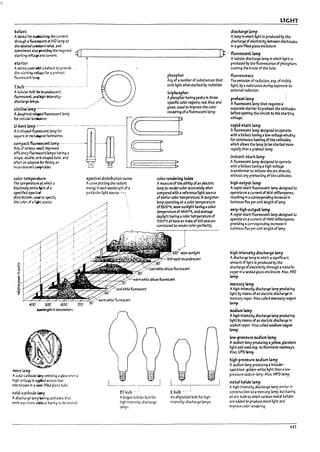
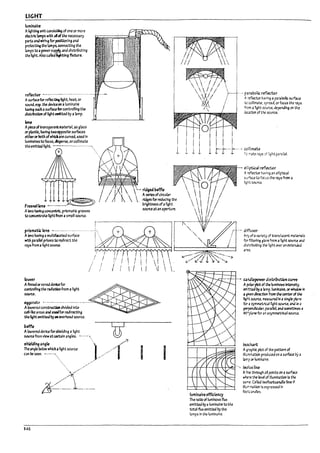
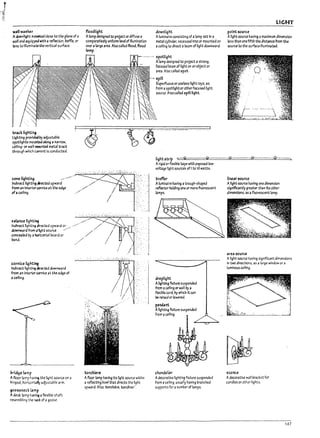
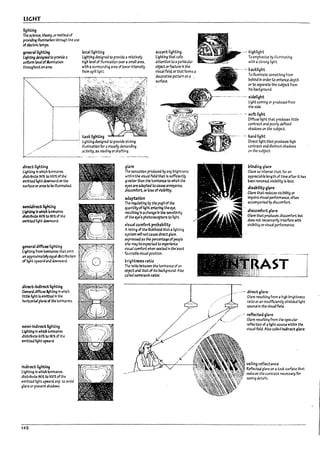
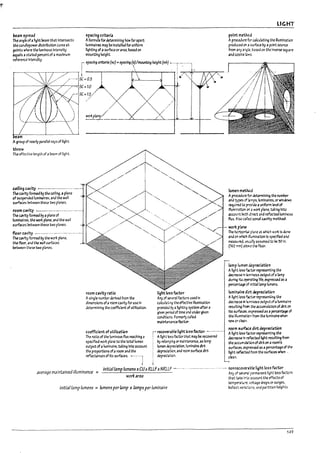
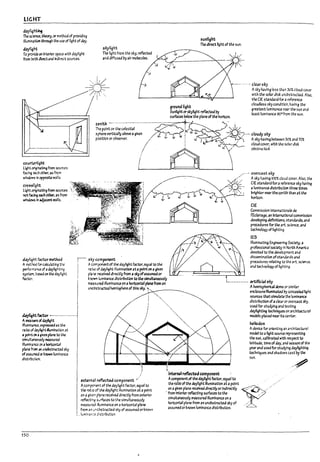
![.-
;
f
!
i
I
r
1
.,
/.
I
LOAD
Any of the forces to which a
structureis subjected.
static load
Aload appl1ed slowly tc astructure
until It reaches Its peak V4lue without
fluctuating rapidly In magnitude or
position. Underastatic load. a
structure responds slowly and Its
deformation reaches apeak when the
static force Is maxlm.um.
r---------------------------40 live load
occupancy load - ..- ....- ....
The llYe load on Oil structure resulting
from the weight of people. furniture.
stored IT13terbland other similar
Items In a buI1dl~. 6ul1dlng codes
specify minimum live loads for
various uses anaoccupancies.
snowloaJ ........................... _..'
The live load resulting from the
we41ht of snow accumulatl"'J on a
roof. Snow loads vary with
geographic loc3tlof1. site exposure.
wlna cond1t1ons. ana roof geometry.
water load - .....-..........--.....
The Uve load of water thAt may
accumulate on aroof l10ecause of Its
form, def1ectloo. or the clogging of
Its draln31e system.
~uiYa!ent load
Aload substituted by abuilding coJe for
an actu3lloaJ, derived on the ;.Isis of
st3t1st!cJi evidence for given types of
h;il.:l;rys. For mety.the equivalent load
Is ~~.uty.J T.ultlp1e of the load that
""';" 'J ~'-c.j~ce failure or unacceptable
C~:;'<,:;~..J~.
Iald wm~!lUtlon
The ~Jd (]:;d .3natwo or more live loads
iSsumed to occur simultaneously on a
structure when their combined effect can
Pe reasonably expected to be less than
the sum of their 5ep3l'3te actions.
1.00 (dad + live + snow(oaJ5)
(.75 (dead +five +snow +wfndorsdsmfc 103d5)
load reduction
Areduction In design loading allowed by
I7ulldlng codes for certain load
combinations.l7ased on the assumption
that root all live loads will act
simultaneously on a structure at their
full v31~e. Afur all possible load
combinations are considered, a structure
Is designed to carry the most severe but
reans~'G distribution. concentration. and
con-b ~3tlon of toads
Arry moving or mcvable load on 3
structure result!ng from occup;lncy.
collected snow arid water. or moving
equipment. AIlve !aa.d typlGally ;lcts
vertcally downward. but may ut
horizontally as well to reflect the
c:!ynamlc nature of a moving load.
.-,,.,_ _ ..L. dt.ad load
The statlc load acUng vertlGally
downward on Oil str'.JCture. comprising
the self·w~ht of the structure ana
the we~ht of ~u:laing elements.
fOCtures. ana equipment permanently
attached to It.
waur pressure
The upllftlng fo~ awater tabl.e
exerts on afour.d3t1on system.
e.rth pressure
The horizontal folU asoli mass
exerts on ave~.al retaining
structure.
5ettkment Ic3d ~ ...... _.
Aload Imposed C1'I astructure by
sul7sldence ofa portion of the
supportl~ seiland the resulting
cliffe:rentI3l sett!ement
ofIts foundator1.
o
<;rind load »
1-~.~d~~~5uJJ.nftto••'_"e.
<
.~rthc{uake loAd often with rapid ch3nges In IIt3gnltuk
.,-___L-______ ana IocJtlon. Under adyNmlc 1oad. a
......- mcvingload
structur-e develops Ine~1 forces In
relatlon to Its mass and ttslT13xlm:Jm
defOrTT13t1on does not necessarily
erection stress
The stress Induced on a~ui!ding
unit orcomponent by loads
appl1ed during the erection
process.
erection I1racing
The temporary bracing required
to secure the units or
components of abuilding until
perm3nently fastened In pbce.
Akinetic load of short duration due
to If1C.ilng vehicles. equipment. ana
machinery. 6uild1ng codes trtat this
load as astatic load. compens.atlng
for tts dyn.mlc I13ture by amplifylng
tl-.e stat1c load. Also called Impact I
Io~.
impact factor J
Afactor by which the effect of a
5t4tlG load Is multlplled to
approximate tM effect ofapplying
tJ-o.e same load dynamically.
corre5rood to the maximum m31nltuae
of the applied force.
constructlon load
Atemporary load on astructure
occurring during Its erectlon.;;Is
from wind or the Weight of
constn.:ctlon equipment and stored
ma';e"als
151](https://image.slidesharecdn.com/avisualdictionaryofarchitecture-220807075017-08ccd7d0/85/A-Visual-Dictionary-Of-Architecture-pdf-151-320.jpg)
![LOAD
I3teI'2IJoaa
AIo3J ~ ~tally on a structure,
as awlndorearthqua~e load.
e.1rthqw Io.td
ThefOlUS exerteaon a structure!1y an
ea~~
e.1rthqute
Aseries of10119ltudlnaIand transverse
vl/1rnlons Induced In the earth's crust !1y
the almlp'lI1OVement of plates along fautt
hnes. The sIIocis ofan earthquaKe
propagate~ the earth's surface In the
form of ~ and attenuate
Iogarft:hmbllyMth distance from Its
source.
seismic
Of, pertaining to, or caused by an
earthqua:eorvluratlon of the earth.
seismic force
Any of t~ forus C3u$td ~ U1c vrmtcry
grO'Jrla motlo1'1s of 3n e;; rtru.U.'l(e. Whi~
these :r.otlons are th~d'~slona/ln
i r..;t;Jt"!, their horizD1Tt41 c:orr:po~nts at"!
con$Ider!d to be t M most 1mportant in
epicenta' - ..-~ ..........., .......~ .........~.- ..
Apoint dIrt:ctIy.rovethe hypocenter, from
S"
..n.c~~ml des~n; the vert.bllaad-
carT)ir~ dements of a structure usua~
h3Y~ C...?!1skknb!e reserve for resisting
6<i:!it]cn;J1 vertlc3lloads. Duri~ an
eartnQ:J3te, the m.;ss of .. s-t-rJcture
develof,s ~n Inertl;J1 force ~s It tries to
reslstgrouna acceleration. From Ne~'s
secorJ 14w, this force ls e.q~1 to the
prodoct of mass and accelentlori. For
design purposes, astat:lc3rty e.qclv;ii!em
13ter;;1 force, base shear, Is computed by
formula.
which the shod:: waves of an earthquaI:e - ..
apparen~emanate.
hypocenter ~ .......- ..-.....,--.......
The pointoforigin ofan earthquake, Also
callea focus,
fault ...--.........................- .........
AUrt3k In the earth's crust accompanled!1y
aJlslocatbn in tile plane of the fracture.
plate •- ....- ...............................
Anyofthe huge lI'IOV3ule segments Into
which the e4rth's crust Is divided.
viln-aticft
The osclllatlng. reclprocatlng, or
other periodic motion ofan elastic
roJtor medium when forcecl from a
posltlonorstateofequlill.?rlum.
anteroff1t255 --. +
totalJeMPtdght - - ..{!..
0-- ~
grouna accefent.lon
The r.1teofcha~ In the velocIty of
ground rooremetlt wtth respect to tlme.
High acceferatlons are the most
damaging to astructure, which must try
to follow the rapid changes In ground
movementJuring an earth'lua~e.
152
periodic motion
Arty motlon that recurs In the sarr.e
form ..t equallntemls oftIme.
harmonic motion
Periodic motion consIsting ofone or
more vlmtory motions that are
symmetric aUout aregion ofeqUilibrium,
as the motion ofavll7ratlng string of a
muslc3llnstrument.
period
Thetime reqUIred for onecomplete
cycleofaW3ve orosctnatlon. -'1
0.3 < t <1.0 SoX.
I
IUtunI~riod ofyjPrn.lcn
The tl!re requIred for a ~ SI.i~p;t to 3
vlmt.cry forc.e to ~ throughOM
oscHl1tla1ln t:ke direction ~
con~n. Astl"Jeture's nT.ur31
peMod of t'ibrnton V:llies 6CC01"&ntj to its
helght;i P:.-vC the base and Its dirnenslon
paraliel to tM dlrectlon of the apptied
forces. Are14Uve~ 5Uffstruc1.<Jre tends
to oscfll:r...e r.lpklly dM h.1s. short pM:.d
of ~!:rr.itlon while a IT1OI"e fbJ~1e
-stl"Jei'...ure tends to oscillate sJcwly and
Msa ~ period. Alsc C3~
fu~ment..ll pa-iod of ~rrtJoo.
_.- amplitude
The I!14XllTlum dlsplJc.ement from the
mean poslt«Jn during one percJof an
oscln.tlon.
drift 1'<------4--.-- ~RImo"
The lateral deflection or 'T"1--""'-'-1 Asln~le S1'ring of 3" oscJllatlt3 body
movementofastructured~ ~ I I fromone~e~llmlttoanot.".er.
to wind, e<lrthquake, or 11 I
asymmetrical vertical loading. _................. t-- ! ~113te
I I To swing 00 and forth 1J1:e. pendulum
I ~ .It.enutlng ~
I
I I
I I
I I
I I
h*-l
I ',_...-- L .... lnertlalforcueslstlng
: I ground;ccelmtJon
I I
1 1
~nanc.e
An ab"or.nal~ large vlbratlon In a
system C3 used ~ are!atwe!y sma"
vlmtc.-y force ofthe same or nariy the
same per'w:ld as the natural perIodof
viUrat Ion of the system.
damping - ..........................................,..!-!
· -
. .
-·~-=~"-------+-i-~----------
The al1sorptlon or dIssIpation of !
energy to progressIvely diminIsh ~---t-.r----+-----i-----------
successIve oscillations or W3ves
of avluratlng structure.
r----=.:b>--------r'-----J-~---------
t .
u
I
r
,
I
r
p
.~
I](https://image.slidesharecdn.com/avisualdictionaryofarchitecture-220807075017-08ccd7d0/85/A-Visual-Dictionary-Of-Architecture-pdf-152-320.jpg)
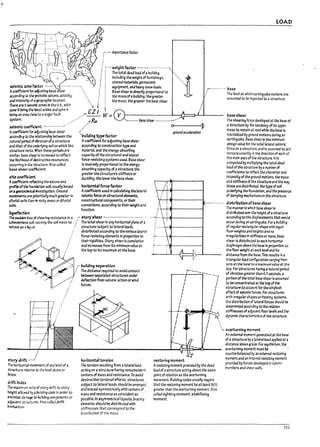
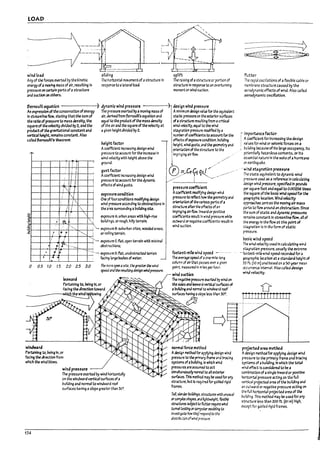
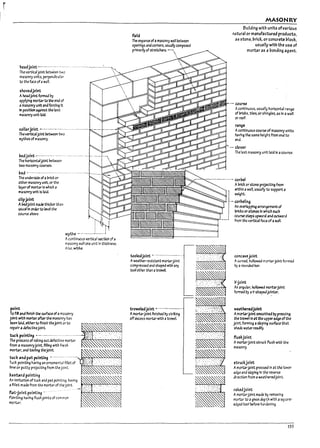
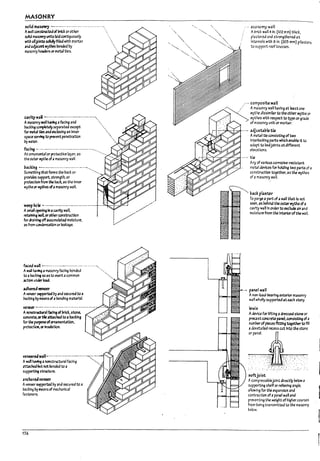
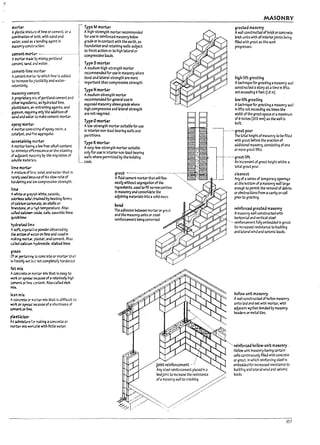
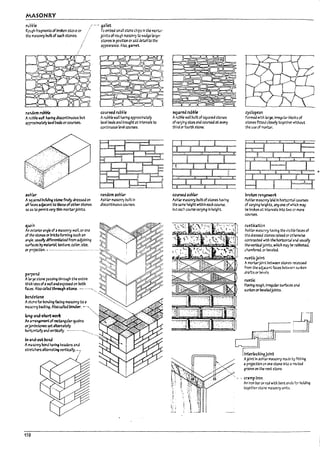
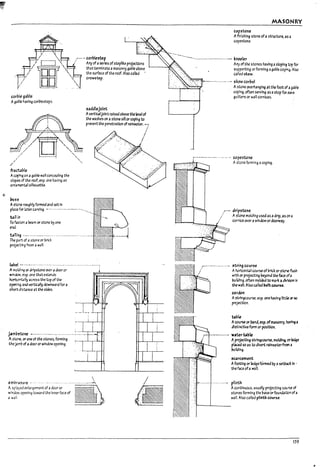
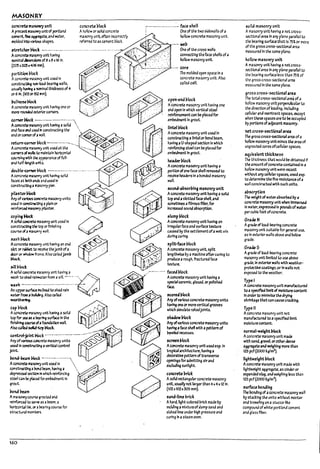
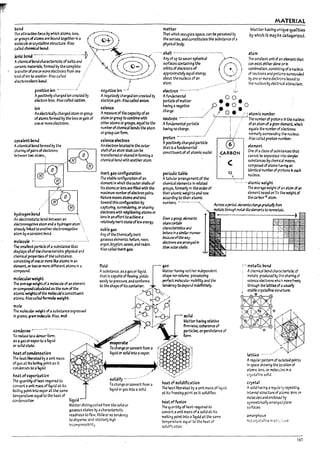
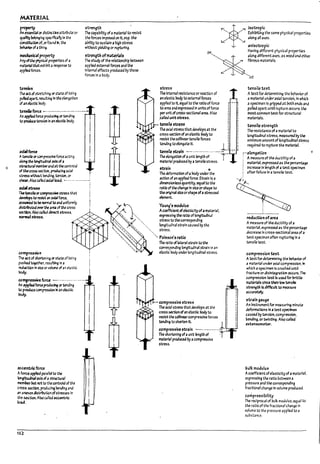
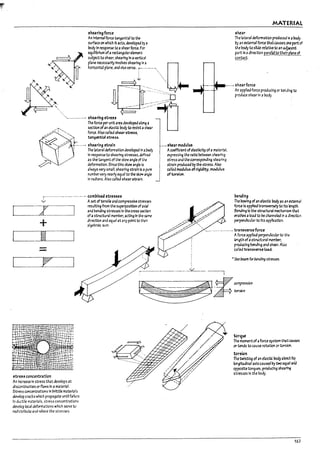
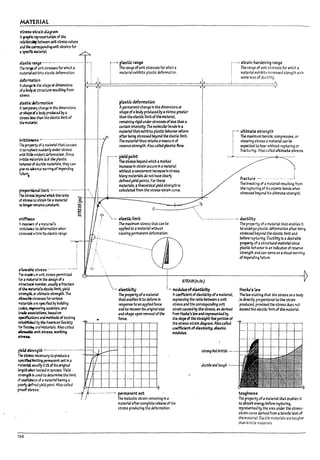
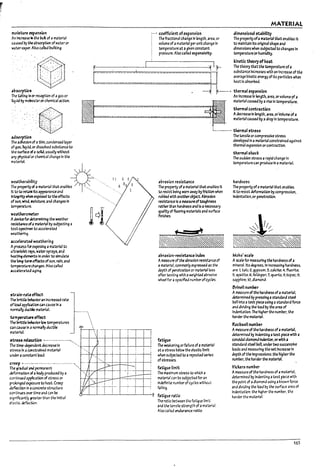
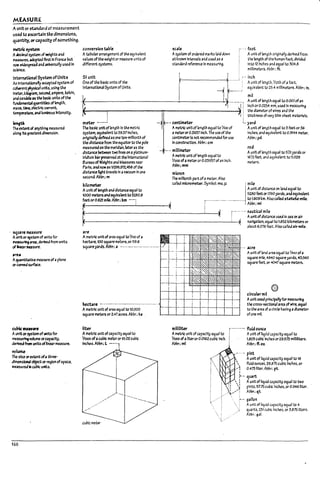
![r
I
~
'T"
1
J
T
,1
]
J
&e115fty -.---- .--........-.... ..r
The mass of a substance per unit
volume.
I
spuific volume I
fre rulprocal of densfty. equal to .
vclume per untt mass. !
sp~ific gravity I
Th~ ~tlo of~ densttyof asubstanu i
to the density ofanother substJnu I
tdk~ a5 iI st3nd3rd, usually distilled
WJUr forBqulcls and solids, and air or I
loy,,",.,,,,rO",,,... L
pouna
Aunit of force equal to the we4!ht of a
~-poond rrt3SS underthe aculerat!cn
of gr.wlt)'. Ab~.: Ib
tI-eWtcn - ....-.--.-.----......- .. -..-.-... -.- ..-.-
w Sl untt of force equal to the force
rea.u1rea to accelerate amass ofOM
k~~m;it the rateofOl1e meter per
x:caM per ~nd_ Am.: H
k:J~r..m
Aunit of force and weight equal to the
",~~ht of, kl~ram INSS under the
xu!er3tlon of gravity. Abbr.: kg
~..mcsphcre
A unit of presSlJre equJI to the nonr.aI
pressure of ~ alr.;lt seJ level, equal to
1.0025 x105 Nfm2or about 14.7 pounds
~~ square !nch. Al?br.: atm.
st-ar..:Urd ztm05phtre --.-.-.--.
As~ndJrd unttof atmospr~ric
Fi!'Ssure. hJving avalue of 29.92 in.
(roo mm) of mercury.
r...mcsp+.erlc pres5Yre
The prts~ exerted by the earth's
':'ToO$p~.,t arry given point. usuar!y
~?resstd ttl terms ofthe height of a
roumn of ITlercury. Also called
~.1l"Ometric pressure. ~.- .. -- ----.
~.1l"Ometer
A~ Instrument fQr me.ilsuri~
Jtlr'-05phaic pres'5ure, used In we3ther
fC'1"X4stlr~ and dettrn1lnlng elevatloo.
kor~power
,A, 'Jntt of power equal to 550 foot·
,.:;,.;nds per secOM or 745.7 watts
,l~.:hp
mecn.a niCAI equIvalent of heat
I"e number of units of iYQr'( or ener~
t:l.;31 to one unit of heat. as 7782 fe·lb.
A~:";h equ31s one Btu. or4.1858 Joules
"- ch eqJJls one C;Jlorl~
metric ton
gram
A metrlG unit of mass equal to '1'000
of akIlogram or 0.035 ounce. Al-lbr.: 9
MEASURE
mass
Ameasure of a body's inert13,·as
determined by the quantity of materta!
It ccntalns and Its weight In afteki of
constant gravitational accelemlon.
AUPr.:M
Aunit of mass equal to 1.000kilograms
and eqUivalent to 2.204.62 avoirdupois
pounds. Also calted tenne. Al-lk m.t.
/". kilogram
:' The base 51 unit of mass, equal to the
mass of a platinum-Iridium cylInder
kept at the International Bureau of
Weights and Measures ne3r Paris;
equivalent to 2.205 avoirdupois pounds.
Abk:kg .
pound -------
AunitofWeight equal to 16 ounces and
equlv3lent to 0.453 kg. Abbr.; IP.
kip
Aunitofweight equal to 1000 pounds
or453.6 kg.
ton
Auntt of weight equal to 2,000 pounds
or0.907 metrlG ton. Also called short
ton.
Boyle's law
The principle that, at re13tlveiy low
~ssures and aflxt.d tempe~ture. the
pressure ofaccnflr.ed!deal gas varies
Inversely wtth Itsvelume.
ffi tld
...:
..,:~
O~
foot..pound
Aunit ofener!r{ equal to the won:dane
when the point ofappt1c3tlon of aforce
of one POUM mO'r'es through adlstance
of ont foot In the direction of tht force.
Al-lbr.: ft-!17
Inch-pauna
One-tweffth ofafoot·pound.
Abbr~ In-l17
...,"''''',
....'"
(.
1
: ; / ,
, ......- ,
'( :
I ............J
~............
power
The amount of wor'( dane orener!£{
transferred per unit of time, usually
expressed In watts cr horsepower.
work
The transfer of energy produced by the
motion of the point ofapplication of a
force. equal to the product of the
component of the force that acts In
the dlr~tlon of the motion of the point
of action and the distance thro~h
which the point of application moves.
weight
The graVitational force exerted by the
earth on aPody. equal to the mass of
the I-Iody tlmes the local acceleration of
gravity.
gravity
The central force ofattraction exerted
by the mass of the earth on a rody near
Its surface.
acUleration ofgravity
The acaleratlon ofafreeryfam~ body
In the earth's gravitational ftelJ, having
an approximate value at sealevel of 32
ft_ (9.8 m) per second per 5eCO!Id.
pressure
The force exerted over a surface,
me3sured as force perunit are3.
pascal
The Sl unit of pressure equal to one
newton persquar/: meter. Al?br~ Pol
energy
The won: aphyslc31 system Is capal7le
of doing In changl:1g from Its actual
state to aspeclfted reference st3te.
joule
The 51 unitof won: or energy equal to
the won: done when the point of
appllcatlof1 ofaforce ofone newton
moves through adistance of one meter
In the direction of the force:
approximately 0.7375 ft-Ib. Also called
newton-meter. Abbr.: J
watt-hour
Aunit of energy equal toener!r{ofone
watt operatl~ for one hour and
eqUivalent to 3.600Joules. Abbr.: Wh
167](https://image.slidesharecdn.com/avisualdictionaryofarchitecture-220807075017-08ccd7d0/85/A-Visual-Dictionary-Of-Architecture-pdf-167-320.jpg)
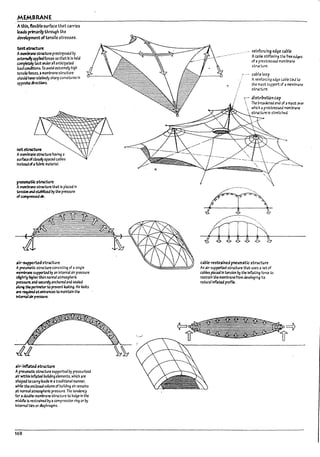
!['.
ingot
ArNSS of metal cast Into aconvenlen!
sha~ for stange or tnnsportatlori
Wfore further processing.
Hank
Apiece of metal ready to De drawn.
pressed. or machined Into aflnlshea
object.
bloom
A1mof steel reaucea from an In!lot to
dlmenslons suItable for further roll1ng.
blooming mill
Amill for roll1ng Ingots Into blooms.
billet
Anarrow. ~enerally square. barof steel,
forgea or hot-rolled from an In!lot or bloom.
~---------------------. hot-roll
~
Torollmetalata heathi~henou~hto
I r
· I I' .] permitreGrystalllzatlon.
'. i i hot-rolled finish
• . • The dark. oxidized. re~tlvely ro~h flnish
: - _. .. . . oi1talnea I1y roiling metal while hot.
S(;ale
An oxide occurring In aseaIy form on
the surf.lce of metal when brought to a
hl~h temperature.
mill s.cale
Aloose coatlng of Iron oxk:ie that forms
on Ir"Oi'1 or steel during hot-roiling. Mill
seale I~s the bond between steel
and co!'C~ In reinforced concrete or
In structural stulwon: enC4sed In
conc~forflre pro~lon.
hat trutment
The controlled heatl~ and coolln~ of a
metal to dcie'.op certain desirable
phys1c31 or mechanlc31 propertles.
annul
/-.-...-.-.-- die casting
../ The process or product offorcing
./ molten metal Into ametallk: mold under
hydraul1c pressure to give It a
particular shape odorm.
~5tlng
~
~~_ :...;:". ~::{:~~'~
;.!.:.~ Theprocess or product of forming a
.'::~. ::..'~ rrt3terlal Intoapartlcubrsha~e I1y
<: /~~;.;:.:::::~.' ::}. pouring It Into amold In aflukl state
~~ and letting It harden.
.---.- mold
o
Ahollow form or rrt3trlx for giving a
._.. p3rtlcll~r shape to something In 3
-1 molten orplastic stak
~ 'forge
To form metall1y heating and hammering.
cold-roll
To roll metal at atem~rature below
that at which recrystal/lzatlon occurs.
50 as to Increase Its unsile strength
.orImprove Its surface flnlsh.
mlllfinl.sh
The striated finish that cold roiling or
extruSion Imparts to ametal surfau.
METAL
Any ofa class of elementary
substances, as gold, siIYer, or
copper, all of which are crystalline
when 50lkf and many ofwhich are
ch3racterized by opacity, d~ctility,
conductivity, and aunique luster
when freshly fractured.
--- hat-working
The working ofa metal at a
temperature hIgh enough to permit
recrys~lIlzatlo11.
recrystallize
To acqUire anew granular structure
with new crystals because of pbstlc
deformatlon, as when won:ea after
being heated. 'l.
I
[
I 1
r r
I , I f , ,
I f I "
r -r fo
! T
I
i
I 1 t
r r l T "I
I
i
1
I
+-+
I
--~-+.
1 1
f I
To rtmOfe Internal stress from metal or
glass I1y he3tlng to a tem~re below
that of recrjstalflzatlon and then gr3dually
coohng l1 al1quW or air. esp. to make the
materi31 more ductile.
---. extru~lon
-- cold-working
quench
To r<1pWly cool aheatai rnetall1y Immersion
In W7ter. esp. to Increase Its hardness.
temper
To stre~then Or tou~nen ametal by
rene;itlng at alower umperature and
slowty cooling the material.
str~, rel~ving
The tempering of anmal at atemperature
high enouqh to relk:ve residual stresses.
followed boy slow. untform coolln~.
g-e,ialUl,tress
Microscopic stress In ~ metal resulting
from nonuntform thermal changes. plastic
defornu Clan. or otner caus~ aside from
external forces or applications of heat.
c~~h4rde:n
To rruke the outside surface of an Iron·
bascQ alloy hard by carourizatlon and heat
treatrrent, leaving the interior tough and
duct,!,:
The process or product offorml"9 a
metal or plastic with adesired cross
section byforcing Itthrough ad'e with
iI pressure ram.
r---- cold-araw
.... To draw metal through asetofdies to
/ reduu Its cross-sectlonal area
.' without preheating. as In the
'il_~~~~rmiiiiiii~~-+ fal1r!catlon of wire or tubi"9'
iii drawnflnlsh
Asmooth. p~ht finish produced by
drawIng metal through ad1e.
','--...-.- ..----.. die
. Asteel block or plate h3vlng small
conical holes throu9h which metal or
plastic Is extruded or drawn for shaping
The working of metall1elow tne
temperature at which
~rystalllz3tlon occurs. as In
drawing. pressing. or stamping.
169](https://image.slidesharecdn.com/avisualdictionaryofarchitecture-220807075017-08ccd7d0/85/A-Visual-Dictionary-Of-Architecture-pdf-169-320.jpg)
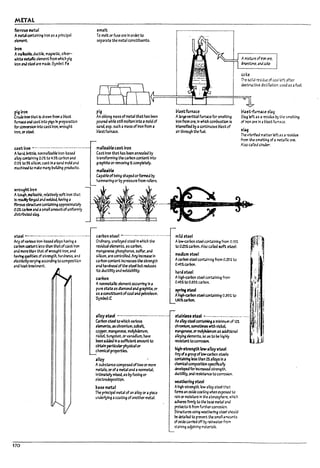
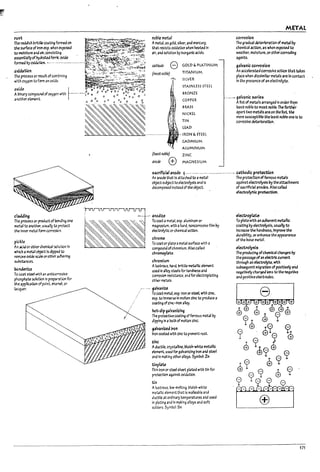
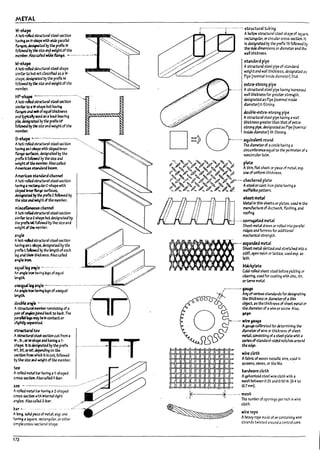
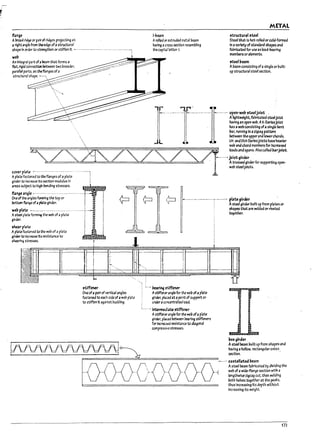
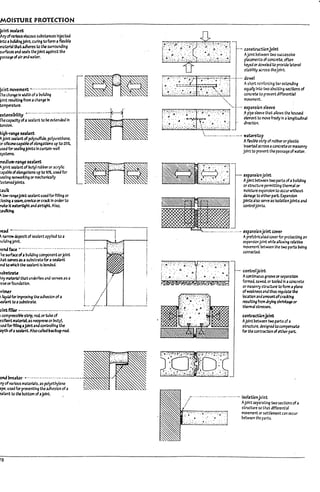
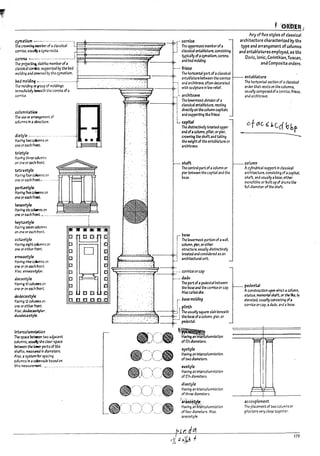
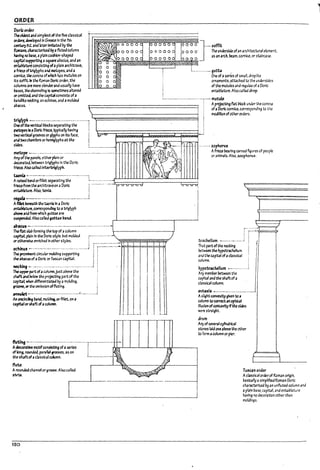
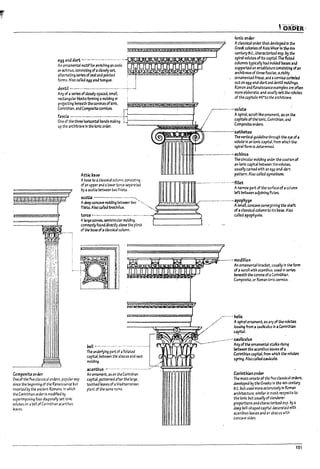
![ORNAMENT
gl'2ffiti
~ or anwlngs spray'palnted or
011 • f'JP/Ic sumce. 35 aslaewa11:
CK lII'4§ ofaWilding.
~~
~ produced ~ cutting or
~ through 3 sum", layerofpaint
or ~ to I'M'4la ~rouna ofcontrasUng
ccIcr. ------------_.-.-.-••••.•._..
tt'IOSJic
A~ure CK ~tlve p.ttern made l1y
Inby1ng SI1aI. ~11y colored pltGes of tile.
~rrd. crgUssln mortar.
~sen -'--'-................_........
Ord cI~ SoTIiI ~ ofcolored In3rVle.
~ (X~ use.d In ~Ic wort.
~
Cciored #ass cr enamel. esp.ln theform of
Inlnt.rte squ.res. used In mesaIe won:..
rd"tef
~ ~ of. ~ure orform from the
Ibt ~rJ on which ~ Is formeO.
ClVo-rdievo ...........................·......-..·...·..I .. '··--:~
Sculp'tn ~ In which the highest points i
of ~ n::deied fOl"lTlS are PeIowor livel wtth
~ ~ SlJrf'3a. AlsocafIeJ sunk relief.
a~ ......_- ....................._ .....................- ..-,
Sculpta-al re:Ilef In which the modeled forms L.
project froIn the ~round byat least
h3lf;hefr~ Also caRed high relief.
~
~~~Petweenhlgh
r:WaM ~. Also calleJdemfrellef.
Ulfrdief.
~ ..-.................~........................,
ScIl~1 reI1d tit.7t projects very slightly .
from ~ oo~. Also C311ed basso·
rd£evo.1cw r&d.
~Iypft
An ~lI"C1t C3r1l:J oremrossed In low
~d.
182
munl
Alarge picture p;;ln~d on or .pplled
dlrectly to aWJfI orcemn~ surface.
fresco
The.rt or technique of palnUn~ on a
freshly spre3d, moist plaster sUrUce
wtth ~ments ~round up In water or a
hmew.ter mIxture. Also. apicture 01'
design so painted.
_... opus seetile
Any mosaic of r~ utarly cut mateml
opus Alexanarlnum
Aform ofopus seetHe having a
geornetn:; pattern formed with few
colors. as plac~ and white. ord3ri::
green ana red.
op~ vennlcut.um
Amosaic oftes~ arranged In W4Vfng
nnesreseml1/Jng ~ form or tracls of a
worm.
FIo~ne mo,aic
Amosaic madel:>-t Inlayln~ fine.
dellcately colored 5toneslnto a white
or ~acl: marVle s!Jrf3ce.
..:................... applkt~
Adecomlon orormment ma~ by
cuttIng outa design ana fastening It t.o
alar~er pleceof rn.T'..erl31.
Inlay
Todecorm I7y ~ pieces of wood.
ivory. or the 11:"Irrto" surface. USU4r1y
at the s.a~ level.
TI
:;r......._
....................~:!~;~mekl.orC3r1e.sUrfau
1 design In relief.
. !J ] -:l.i--.... engrave
Tocarve; cut. aretch designs on ahard
I J 5urfau. as of rnet.i!. stone. or the end
~ grain of 1YOOd.
Intaglio
Aflgure ordesign Ir.::lsed Into the
surfar.e of astone or metal plate so
thatan Impression yields afigure In
relief.
openwork
Omamental orstroctural Work having a
tattlcelJU nature or showing openln~s
through Its substance.
'tr.:/---..·· fjllgru
~S. Omament31 openwori:: of dellca~ or
~~ Intricate ~slgn. ~Iso. fflagree.
L
L
[1
J
1
J
I
l
l
f
L
f
i
L](https://image.slidesharecdn.com/avisualdictionaryofarchitecture-220807075017-08ccd7d0/85/A-Visual-Dictionary-Of-Architecture-pdf-178-320.jpg)
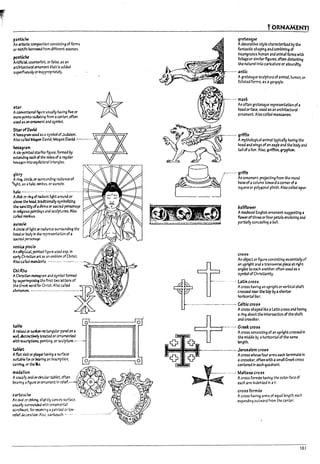
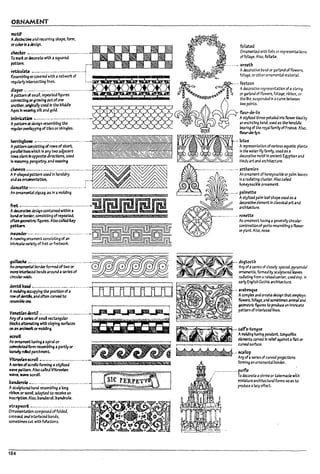
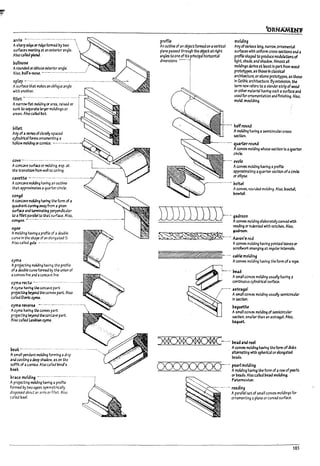
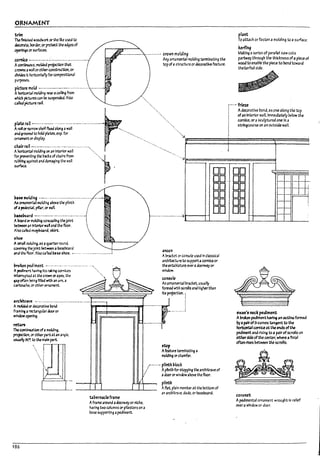
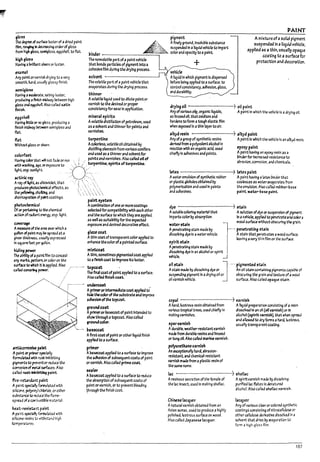
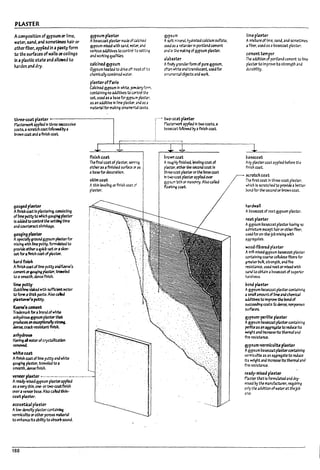
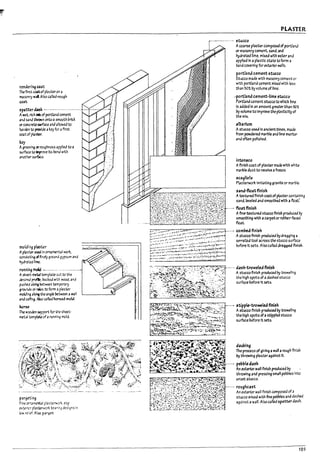
![p~AmR
L1ih
Anyofanumber ofsulbb'e surfaces
for receMng pbsterwort as gypsum
lath, metal lath, wood lath. masonljl,
or brlc~wort.
wood IJth •_______.__. _. ______________________...________ i-_-
•._-
__
-.-..~--::-----....r- pl.1!ter~l'td
The ulhe$lon ofpIJster to its Pa5e
producea ~ mech..nlc3l or chemical means.
metalbtls
Aplaster Pasefal1nc.W d exp3Mea
metal orofm fabric. palnteJor
Athin, ~ITOW strip of wood used with
otherstrips to form latticework. aUac~lng
for plasteror stucco. or asupport for
slates orother rooflng material
furring ~._..____...__._._.____.. ---- --~- ..,
The attaching of wood strips or metal
channels to awall orother surf.1ce. as to
provide an e'l'e:1 Ua5e for lath or afinish
material. or to provide an air space
between aW3n ana afinish material.
galvanlzeMorcorroslon resistance. , ' . ' ,;
::$r'=~~1=:--~.!
stiff networtwith diamond-shaped
.~~ - . .
n1rlath ~--------------------------------I!I.~~
An expanaea-met;1I bth h2v1ng V-5haped
ribs to provide greater stfffness and
ptnnlt widerspacing ofthe supportlng
fr3m
Ing IT1eft1bers.
5e1f-ce~ lath
Aril1lath usea (}It( stuljolsts 35
fonnwori: rorconcme s/aj,s, oras lathing
In ~ plaster partttlon~
5eJf..furril1'!f~ ------------------------
~Mea-~l welJed-wl~, or woven-
m ~th M Isdimpledto Sp:iCe ltse!f
from the supporting surfac.e, c~tlng a
spacefor die keying of plasterorstucco_
.. wfrebtJa --------------------------~
W~- orwoven-wire faurlc, usually with
apape!'17act1ng. usedas aUase for
pI4ster or~.
paper-l7aaed~ ... ------.-----.
up;aMea-met.1lor wire lath having a
~I~ of perforated or in:lkilng paper,
usedas ansefor pbsUrorstucco.
C<lrnet' bth .------- --.- ----- --.. ---- ....-. --------- ----.
Astripofexpanded-metallath !lent to
form a900
angle. use.dat an Intern31
con'oerto ~ent crulsIII plastering_
Also called comerrdnforc.ement.
!tripbth .-.........-.------.--.---. ---·----'r'I'.W-MrW
Anarrowstrip ofexpan&ed·rnetallath for
reinforclngjdnts In gypsum lath or
Junaures betweenctiferenttypes of
pbster 1r.1ses.
5Cnm
Coarse cotton, flberglass, or metal mesh,
~ for ~11!g and reinforcing aJoint or
as aInseforplastering or painting.
gyp,umbth .-..------------- ..-.. -------.-.
Gypsum roard having an alr-entnlned
corebceJ withaj,sorWn-t paper, used as
a !r.Jsefor plaster. Also called rock bth_
perforated9YP'um bth
Gypsum lath punched wIUt small holes to
provloull1eChanlcal keyfor plastu..
in,ulltlng gyp!um lrth
Gypsum lath having an aluminum foil
Uacklng that serves as avapor retaroer
and ref1ecUve thennallnsulator.
venurl:ta5e
Gypsum lath having a spulal paper facing
for receiving veneer plastu.
190
.'..:
mechJnleaIJ,onJ
The physlc3l keyln~ of aplaster coat to a
plaster Pa~ or with another plaster coat
rougheMd Py scoring.
ponaing ..gent
Achemlc315u~tance applied to asuitable
sul>strate to impreves Its !?ond with a
sucettding layer.
s~n
The aDsorption of water from afinish coat
of plaster by the ~seco3t or gypsum 14th.
resulting In abetter Dond.
:: r··J-..-ground
.- .-_. ,..-/ '.', Ast,;p of wood or ametal pead used at
>
..:..-..,-.. an a~lng as a~ulde for plastering to a
.' given thJc1::ness and as a stop for the
p~
~reed
Astrip of wood. plaster. or metalappNed
to asurf.1u to ~ plaS'tt:red to serve as 3
gUide for making atrue surface and
plastering to agiven th1cl:ness.
----------- ---------.-.--.--. "a5e screed
Apreformed metal screed for separatln~
i,;~m.=,=~~n;;::~
AptrforaW metal screed for venting a
conceaW space behind a plastered
~~~c.Lu.:;:wn......
Aprefom-te.d met.1 screed applied (]m
Jolnts In gypsum 13th to co:ttrolcl'3Cklng.
.;.~.~:~:~:;·:.::~:J.&f;~;-···.:F---· ~=~"!etaIStrlpInstalled to
. . rel1eve shrinbge. tempernu~, or
1. structural strts-ses wtthln a large
plastered or stuccoed area.
·---Au_u"nuu·s~~%=~
A
asafroundanato~and
protect an external angle In plasterwori:
ora g:ypsum board surface. "Iso called
.I~Ie~
~
. --'I1uIl~~rner~
. . . __.______~_.._._. ::h:::~7aroUnded~~
A~ cormr~ forfannlng and
reInforcing the curved portlon ofan
3rchedopening.
.<,--" ~!Ing ~d
.,/ Apreformed metalstrip ~n9 an -
• expanded or perforat.e~Hla~e and·
variously shaped ends. useJ asagrOuna
and kl5kengthel! 2!".d re!llforce the
edges of pl3st.erwori: or " gypsum Dema
surface.
L
I
J
j
J
I
1
I
L
b](https://image.slidesharecdn.com/avisualdictionaryofarchitecture-220807075017-08ccd7d0/85/A-Visual-Dictionary-Of-Architecture-pdf-186-320.jpg)
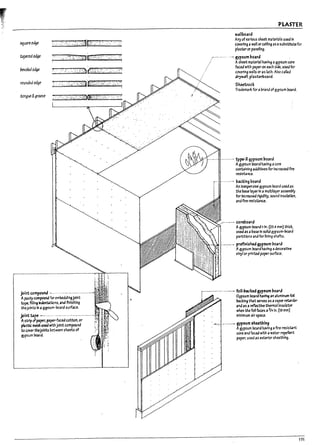
![PLASTIC
Any ofnumerous synthetlc or
n.1tur21 organic materialsthat are
mostlythtrmop~st1c or
thermosetting polymers ofh~h
molecuw- weightand ~t can ~e
mokltd. extruded, ordrawn Into
objects,films, orfitament6.
casting •..-.....-..---------........... -
Amethodof shapingapbstlcoPject by
pouring the mmnallnto amoldand
allowing Itto harden ~ the use of
pres$U~
!now molal,,! - ...-..-...-----...................--...-.....- ...-...........-~......
Amethodofforming hollow W<ll'e by
=.~~:=::~:~~ @t.:.:.:.~~~~:M£ ]
wplng the Jltltenal wfthln amold. . : '. '.':. .... .~ . '
=~:~~;:-- ::t,'"~··~:D·
rendering Itflukf In 3 ~tlng cham!1eran d :
then forcing It under h~ pressure Into a •
closed mold.
Q)mpre,,u,n moldi19 •.............- .....'
Amethodofforming *nnosettlng
pbsUc l!y~ a maY CII J1;, forming the
Nterlalily hQt and pressure.
tr~~ermotding .
Amethodofforinlri *nnosettlng
p/2sUc l!ysoftening It in one cham!1er
kfon, It Is forced Intc an Jc:fjacent mold
where It Iscured under ~ aM pressure..
thermoforming
Amethodof sh3pl~ a~rmoplastlc sheet
~ heatli19 and forcing It against the
contours ofa mold ~ he:at anapressure.
~,ure forming -.---.......-...-....
Amahodof thennofoml"9 aplastic sheet
~ forcing It against the contours ofamold
with compressedair.
vacuum forming - ...........................
A mahod of thermoforming aplastic sheet
Vy evacuatl"9 ~e space f,etwun the sheet
and the contours ofa mold.
192
resin ( ...-..................................... acrylic rt,i/'I
ArtyofnumeroLlS salla or semlsolk:l . Anyofacbss of thermopl3stlc resIns
organic substances prep3red by u~ for C4stl~ or molding plastlc parts
polymerIzatlon ana u~ with fillers. that are except1on.. ~ transp:3re:1t. tough,
stal1illurs. and other components to and res.lstant to wmnerand chanlcats,
form plastics. or as the main In~rehnt In CD4~s.
filler adhesives. and cau!l:l"1 compouMs.
Are!at1vetyInert subsbnce added to Lucite
modlfythe Pulk. strength. he3t TI'3demarI:: for " m rJ of transprent
resistance, ele.ctrlcal resistance. or acrylic resin.
wori:lng properties-ofaresin.
,ta17f1izer
AsuVstanceadJed to prevent or retard
~e ~radatlon ofapb~1c when
exposeJ to the ultraviolet raalatlon or
other environmental conditions.
plasticizer
AnyofV2rious substances aaaea to a
resin to Increase Its wori:al1illty and
flexll1iUty.
cat.1ly,t
Asul:lstancethat causes oraccelerates
achemical reaction without Itself
undergoing apermanent change In
composition.
calendering
Amethodofproducing plastic film Or
sheeting ~ ~SSI"9 the mater/al
~n aseries of revoMng. heated
rollers.
,hettlng
A~In form ofplastic. having a
thickness very sma" In proportion to
Its length anawidth.
film
Sheeting navlng anominal thickness
not greater than 10 mils.
Plexiglas
Traae~rI:: fO(';a mnd of light.
transp-ent. we3ther·reslst3 nt acryHc
resin.
polycarWnaU
Atough. trans~rerrt thermopl.asUc
ch3~ ~ Its nlgh·fmp3Ct strength
and use.a for tlgbtl~ ~res. $4fety
glazlng. arJ h3rdw41 re.
Lex.an
Traaemali: for a!:onrid of ~h
poIycarro,..te used for sh~
windows.
poly~~
Atough.1I.;1rt. and iblble ~stlc
u5e<J esp. In the form cisheetlr.g .. nd fllm
for ~ I~ dampprooflng. and as a
vapor retarder. Also c.l1ea ~.
polyproprieM
AtoIJ4h. ~p!ast!c U1at Is ~!st..nt
to he;rt .. rJ chemlc.1ls and used for pipe
ftttings. ~allr'tSulatlon. ar.a
carpeting f1Pers.
po~ne
Ahard. toJgn. sta~ thennop!ast:<c that
Is easily coIoreJ .. rod moldeJ. expr~, or
rolleJ Inta ~.
~rylonitn1e-~i.ene-5tyre.r.e
Ath~sUc used for /T1;1Klng piastlc
pipes and hardware products tJ..3t a~
tough. rlgLd, and reststJnt to hat 1M
chemicals. AbW.;ASS
vinyl
Anyofn~ ~h. ftexJVIe ~s
I!1adefrotn ~ resln.
polyvinyl ~In
Anyofacl2ss of thmrcpIastlc res.71 s
fonned by ~i§ or~ng a
vinyf ~ AI5c c.Sed v1nyf resJn.
polyvinyl chloride
A'whlte. nter-Insciu~ th~
widely u56d In tM ~numture of1Jor
caverings. insulation, and piping. AZ?r-.:
PVC
polyvlny{ ~I ,
AthermoplasUc resin used ch~.s the
Interlayerof s.afety ~l;ass.
ny(on
Anyofa c!ass of thenr.oplastic5
cnar.IGtertud Py ex-
.....eme touqMes5.
strength. arJ elastldty and cap3~ of
!1elng extruJed Into flI3~T1ts. fI~.•na
shuts.
1
·..
"#.. :.~
... :
'-il
f
I
l
l
l
I
L
f
,
La
r
i
L;](https://image.slidesharecdn.com/avisualdictionaryofarchitecture-220807075017-08ccd7d0/85/A-Visual-Dictionary-Of-Architecture-pdf-188-320.jpg)
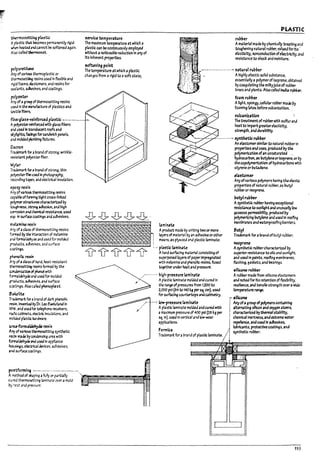
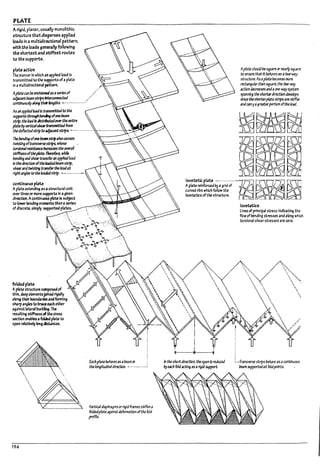
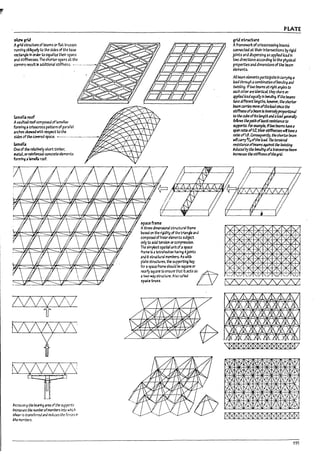
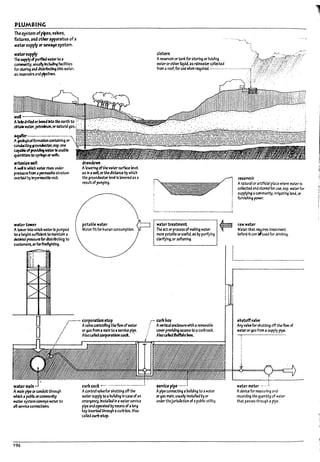
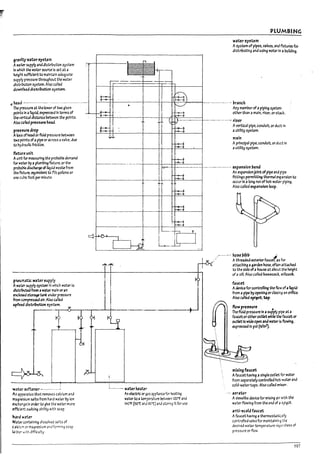
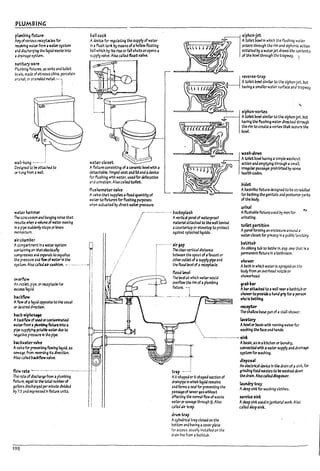
![roughing-In
Tht: ~ or process of Installing all
parts of aplumulng system that 1'1111
l3-'~r Pe conce31ed. usually to the
foct<Jre connecUons.
v;dve
Any devlce forcantroliing or stopping the
few of aliquid or93s by amovaDle part
tn..t Cpt:r1s. p3rtlallyobstructs. or shuts
3 paSS3¥. pipe. Inlet. or ootlet.
........ t···· plumUing wall
! AwallorpaMlon containing
! vertlc31 space for aplumulng
: st3ck. Also calleJ stuk
f partition.
J.~...closet bend
r A90°501/ fltting Instai1t:J
i di,ectly Deneatn ;; .....~..er close:.
developed length
The length ofaplpe!1r~ measc~
along the centeriir.~ cf the pI~
and pIpe flttlngs.
..• molded insuLrtlcn
Thmnallnsulatlon premokled to
fit aroond pipes arJ pipe fIttl~-:s.
PLUMBING
pipe
Ahollow cylinder ofmetal or plastic used
for the ~nveyance of water, steam, gas.or
otl1erfluld IT13terial.
t1 pipe fitting
Astandard part. as an el&ow, unlan, or tee,
for cannt:ctlng two or more pipes.
Pena, Alsocallt:J ell. el.
(""1 ./' drop elbow ,
~.
I An elrow hav!ng lugs for attachment t<> a
wall orjolst. Also called drop en. .
.--.----.-- 'weep fittill9
~
. A pipe fitting haVing alarge radius of
(
curvature.
. _ ...._. return pend
V
AWO·vendlna pipe.
j .--_..--- ~Shapt:Jplpeflttlng for making athree-
wayJolnt.
draptee -
Atee having lugs for attachment to awall
orJoist.
........--... sanitary tee
A tee having as~ht curve In the 90°
pipe In the direction of the main.
~nnet ~....- ........-..-.. --.-..- ...--.- ........-
~
t;ansltlon tochannel theflow from avranch
---- :0~shapt:Jpipe flttlng forjoining aln-anch
pipe wtth jI main, usuallyat a45°angfe.
fht part ofavalve casing through which
th~ stt:m passes and that forms aguide
3M se;;ll fortM stem.
~ •....- ...-........-.................-~
Th~ part orsurface of avalve on which the
s:.cm Is closea to stop flow completely.
glo~ VlIlve _._.--.--......--.--.--................. -....1
Avalve with agfa!rolar PDdy. closed Py a
at$ ~tlng on an o~nlng In an Intema:
......n.
¥U valve ~ ......-.......-..........-.......
Ashutoff valve closed Dy Iowerini,J a
'r"Age-shaped gate across the passage.
~n.gk v.alve
Aglo~ valvt: having an ooUet at aright ~
ar.gletothelnfet.•- ... _._...-............ ...• • •
al~nment valve
AK<lsherless v;llve opened by aligninCj
hde-s In adisk. cyllnkr. or Pall.
mixing valve
A.,..lvt: forcontrolnng the relatlve
a:T1O'Jntof hot and cold 'rV;l ter admitted
from separate hot-waterand coId'water
Rr.es.
check valve
A.,..lve permitting aliquid or gas to flow
In OI1e direction only. -:
o·~·--··-·--·····-~;]:::9fo<""kl'9'/0"'"",
-..- sanitary cross
ACI'O$S h~ving aslight curve In ea<;h ofthe
OO·transltlons to channel the flow from
mr.ch plpts In the direction of the IT13ln.
~
1? ~~::~pipe for bypassing anotherpipe.
m~le' ...' - -- ... . . .. .• nippk
M~ to fit Into • ~ Ashort length ofpipe with thrt:ads on t3ch
~~r.g op:1 :r ' 0, t:nd. used forjoining ccupllngs or other pipe
~ part. " ... fittings.
.0,0
fenute ... -..----.-,,'. ccupling
Hmog , ~ ?rt Ashol1length ofpipe having each end
Into whW;h jI ~~ng threaded on the Inside, used forjoInIng two
part fr..s.. pl~ ofthe same diameter.
[ [
' ~-.- incre.aser
-1
I
I
.
. Accupllng Increasing In diameterlit one
I end.
--- reduur
Acoupllng decreasing In diameterlit.one
end.
'-"'-"-'-'" union
pelf-and-'plgot ---..._. -.~
Apipejoint IT130e byfitting the lL----I-..-,
end (splgat) ofone pipe Into the
Acoupllng device for connt:ctlng two pipes
neitherof which can retu~, consisting'
of two Internallythreaded t:r1d pieces whleh
are tlghtent:J around the pipe ends to I:>e
joined, and an externally threaded center
i~t. ~~~~~~~::!":'odPI_
enlarged t:r1d (l1ell) of another
pipe and sealing with acaull:lng
compound or acompressluie ring.
gasket
ArUDDer or metal ring Insertt:J
petween two mating surfaces to
make theJOint watertight.
--- t-·
~ A. """.ally,h,..Je<I flttl'g fO"~5I'g
~.., ...._ .. :::endofaPlpt.
An Intemally threaded flttlng for enclosing
the end of apipe.
199](https://image.slidesharecdn.com/avisualdictionaryofarchitecture-220807075017-08ccd7d0/85/A-Visual-Dictionary-Of-Architecture-pdf-195-320.jpg)
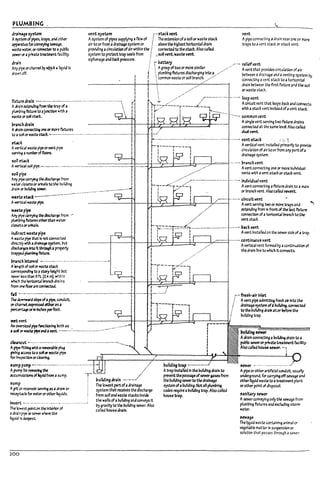
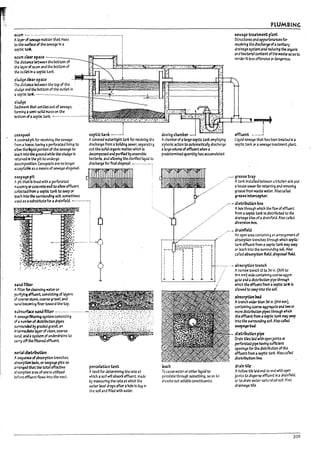
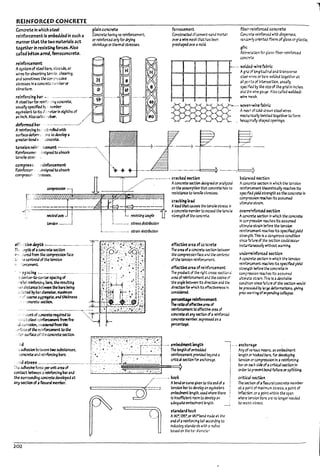
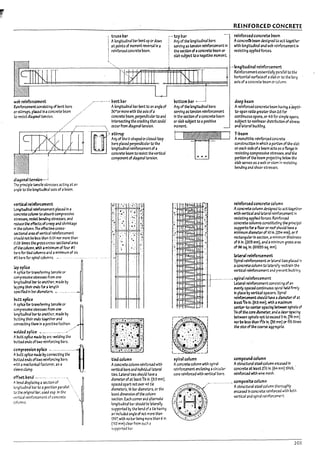
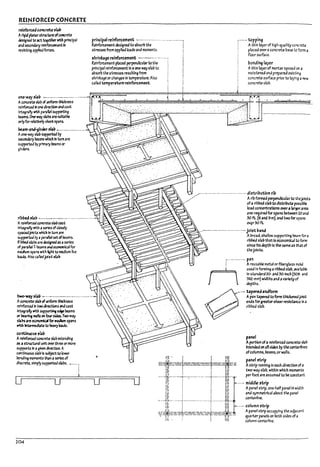
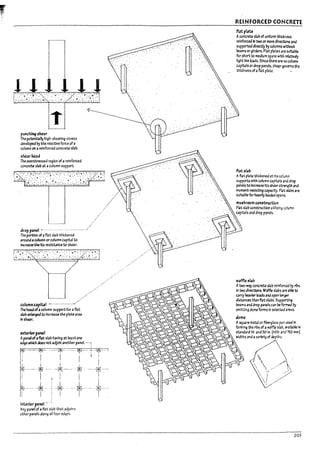
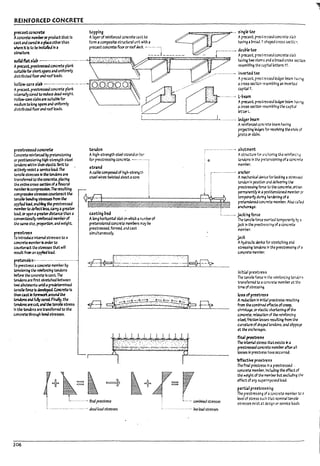
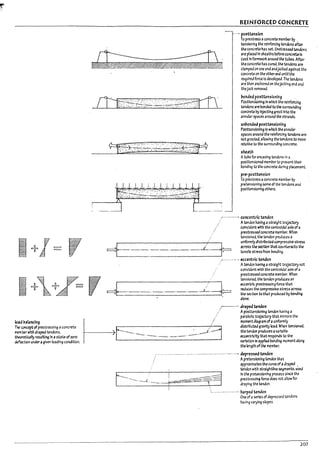
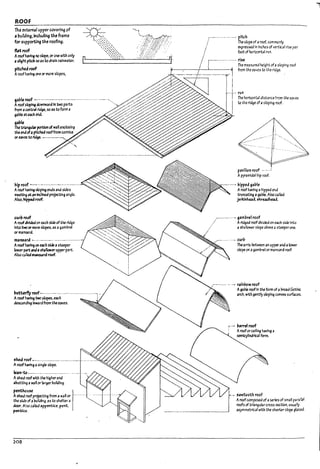
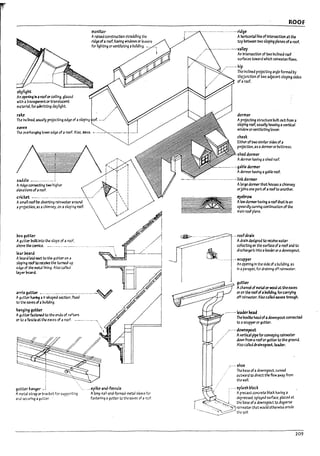
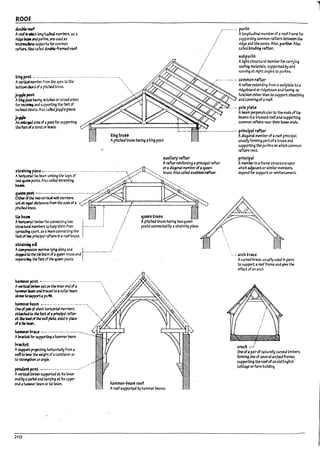
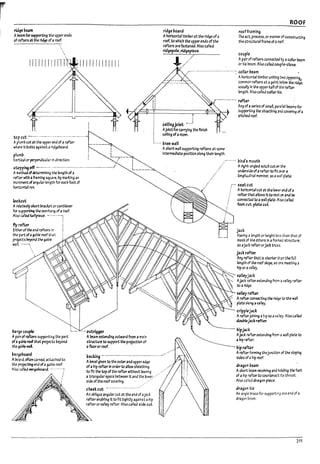
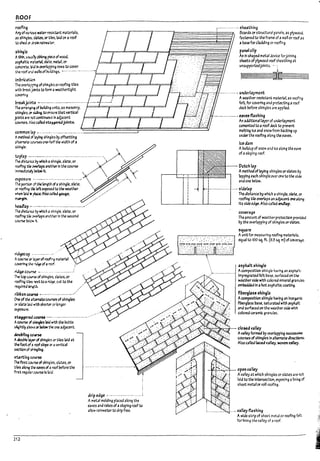
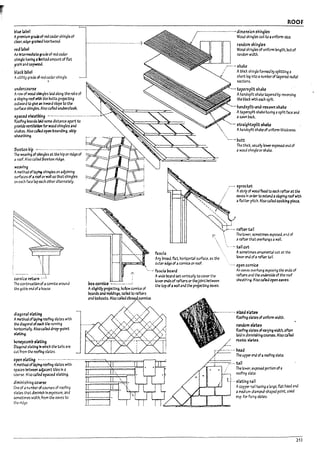
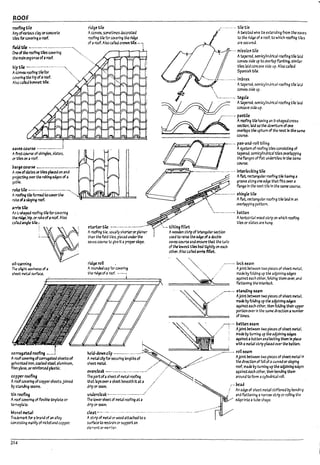
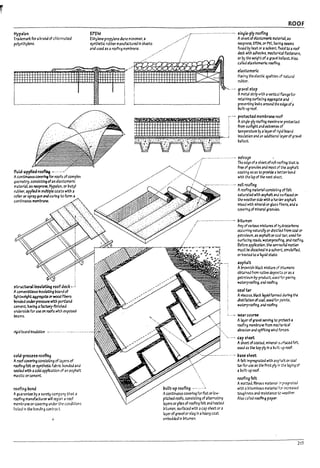
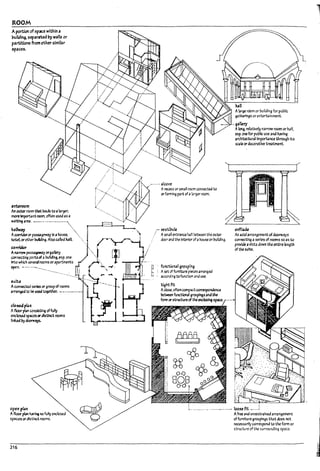
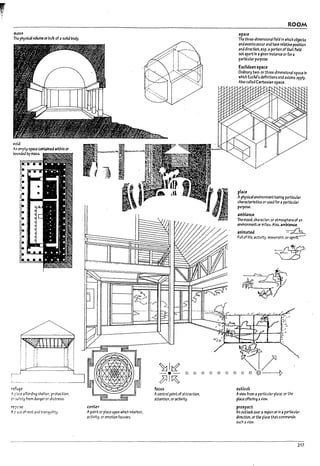
![ROOM
Jdjacent !5pau,
Two spaces al7UtUng or contiguous
with each other. esp. when havln~ a
common :>ounaary or rorder.
linked spaces
Two spacesjolnea orconnected by
athird Intervenl~ space. .
interlockin9 space!5
Two spaces Interwoven or fl~ Into
each other50 as to form azone or
fIekf of shared spau.
em17eaJea spau
Aspace enveloped or IncorpOrateJ as
an essentl3l part of alar~er space.
DID
I ~ I
0
:···,:·'
··e····:
':." .'
: ..
• • 0 '
L,i;.:::.,
-
lineM organiut1cn
Spaces extended. amnged. or IIn~ed n'Q-n.n'Q.nn
along ahne. path. or gallery. ~ - X. .I - I.~
centralized organization _.
Spacesgathered aroutor coming
together at a large or dominant
central space.
rubIorganlutlon
Spaces arran~ fie 1'3d11 or rays
from a central spue orcore.
grkf organization
Spaus organized with reference to
arect3ngular system of lines and
coordinates.
clu~tered or9anization
~~ grouped. collected. orgathered
""=':1 toc3ether and relateJ by
proximity rather than geometry.
218
~/-- ........~ ..~.. ~.-~.
1~lJt:~~]
00000
D~DD
D~DD
DDDDD
DDDDD
[bDO
D~
··.'··.. D
.:" ~ :',
DO ':;::· 0
:.;.~ D
.,
D
,..- transitWn
Moyement. passage. orchanItA fro
one form sta"A ':1'" m
• I<C>. or place to aneth
r------- .. tT'.
... ~
Anne or 113 rrow part where an
area begins or ends.
:..__.. thrtshcld
~ce or pointofentering or
""'jlnnlng.
path
Arout.e orccurse along which
movementocc
h
UI'S. or the pattern of
SUC~.
l
I -
i
L<](https://image.slidesharecdn.com/avisualdictionaryofarchitecture-220807075017-08ccd7d0/85/A-Visual-Dictionary-Of-Architecture-pdf-214-320.jpg)
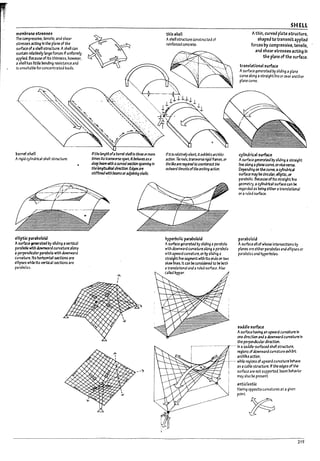
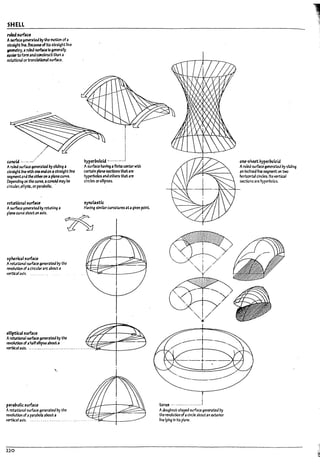
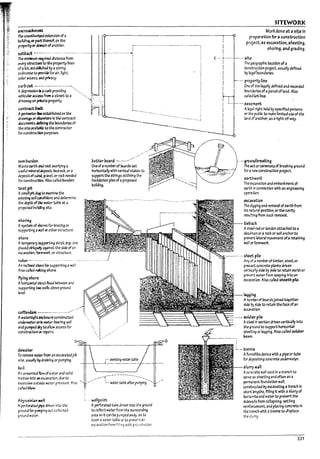
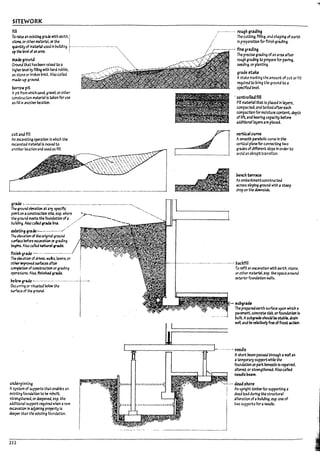
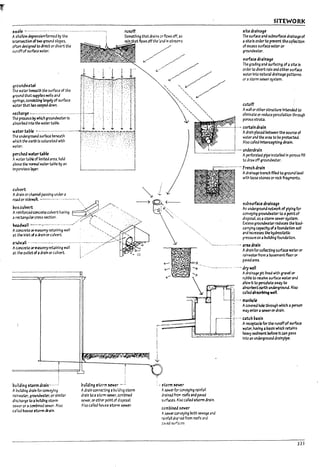
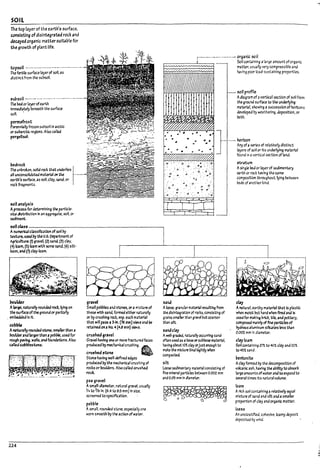
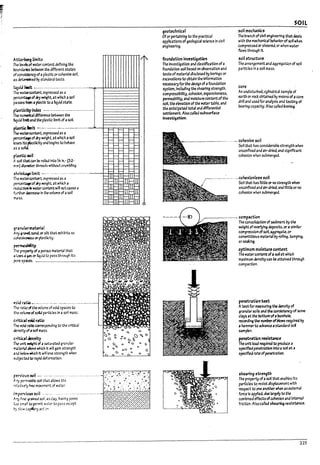
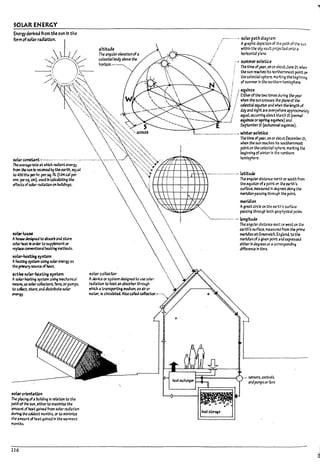
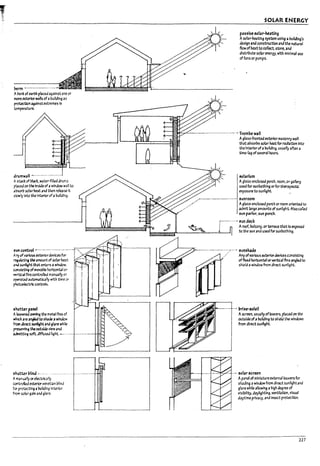
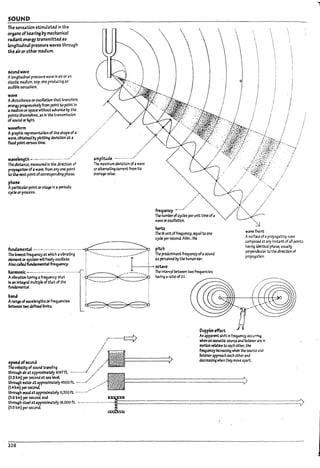
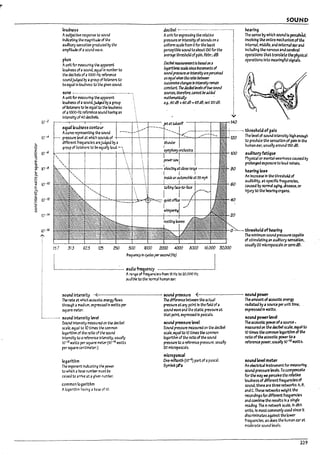
![SOUND
JC.OusW
The mnclt ofphysics M ~Is ~,
~ ~W1trol tnnsmlssicn.
~.anddfern of sound.
room~5
The 'U2Wesorwracterlstlcs of <I
room. ~tn, orconcert haD *.4t
ktermlnetMaudlPiI1ty of speech C1"
fldeIlty of II'1l1slcal sounds In tt.
~undjr.g~ard
Astruct.u~ r:Ntr or behlnd ;and
aPove;a~or~to
reflect the sou"" ~rd the
audlenu. -" ...
~ng5urfau
AnonabsorptIYesurface,from which
Incident sourJ Is refIecW. uSea esp. to
red1rect sourJ In aspace. r0 I1e effective.
artfIectlng surface should have aleast
dimension equal to orgreater than the
wavelength of the lowestfrequency of the
soond being refkted.
acoustical c!cud
, One ofanum~ ofacoustlc panels
Installe.:J near~ celling of aconcert
hall to reflect 50Und for Improving the
acoustic ,uattty of music. --:
_.-....._-...-
acou~ticJi analysis
Aaetalle.:J study of the use ofabulldll1!3.
the Iocztlon and orientation of Its spaces,
posslUle sources of noise. anathe deslraL>le
acoustical environment In edch usable area,
acous~1 de~lgn
The planning. shaping. finishing. and
furnishing ofan encloseJ space to estaDllsh
the acoustical envlronlT'.ent neuss.ryfor
distinct hearing,
acoustic.11 treatment
The application ofabsorrent or refIect.lng
materials to the walls. celll~. and floor of
an enclosed space to aIter or Impro'ie Its
acoustlc properUes. '
---.~-.-
--._...-.- d~ sound
~rWrne~M
Soun.:f ~te4 directly ~ ana
'tr3n~ through tM;alr.
Iivs
H~hfy~ntorresanant.as
;an audit.orlum orccncert ~IL
dud
~ re:scaance. as aroomfret
from echoes aM n:v~t1on.
!OQndproof
Imperrb15 to ,udllk sound.
~runce
The In~tIon and prOO"93tlon of
sound produud Py sym~thetlc vim :ion.
'J'1!1P~ vfVrmon
A~ lnductJ In one body Py tl-~
~ ofe:octfy the same perW
In a n~h~ Pody.
direct ",una _...._..1
Alri?ornt scund traveling directlyfrom a
source to the listener. In aroom. the
hUlTI3n 63t' a~ hears direct sou/lJ
I1efore tt ~rs ~ sound. As direct
souna loses intensity. the Importance of
refecttd scunaIl1Greases.
reverl?eratian
The persistence ofasound wtthln
anenGIos&:I space.caused !1y
muttlple refIectlon ofthe sound
100 ~ Its source h<as stopped.
~
.s 60
........ decayrm
attenuzt.Wn
Adecrease In ener~ or pressure per
unitarea of;a sound W2ve. occurring as
the dls~1'IU from the source Increases
as aresultofal?sorptlon. SC3tterf~. or
spreading In three dimensions.
]
loa
~ 4(}
§
The rate ofdecrease of sound pressure
~ 20
, level after Its source has stappea. usually
expressed In decibels per second.
o ~----~-----+----4-----~---4-----+----~
230
r"eVerPtrn.wn time
The time In ~nds requlreJ for;a
sounaITI3k 1n an enclosed space to
diminish Py 60 decibels.
Airborne sound waves bent by
dtffr.Ictlon arouna an <*stxle
In their path.
..-.- rdIected sound
The retum of una~roe.d alrrome
sound after strl~lng 3surface. at an
angle equal to the angle of Incidence.
~
::~'.-'.'
~...
~':.~:.,,""
, ......:::..... 0·······
". '.......••..••:::. ......" ..
echo
The repetition of asound produced by
the reflection of sound waves from an
c»structlng surface. loud enough ana
received late enough to be perceived 45
dlstlnct from the source.
flutter
A rapid sucus$lon ofechoes C3u5e4:llly
thenrlIectlon ofsound waves Ir.Icl: arid
forth'Paween two paralld surf.aces.
wtth suff1clent tl~ between each
reflection to cause the ~er to j,e
awareofseparate. discrete signals.
focusing
The convergence of souna waves rtflected
from aconc3Ve surface.
L
L
t-
l.
L](https://image.slidesharecdn.com/avisualdictionaryofarchitecture-220807075017-08ccd7d0/85/A-Visual-Dictionary-Of-Architecture-pdf-226-320.jpg)
![~
~
.so
]
{
~
.so
~
;:,
~
90
MJ
10
60
50
40
30
2f)
10
j
/
/
i
1000. 2CXXJ
octavehnJcenterfr.-4'etlcies In fa
;-.............-.. noise crittria curve
. One of aseries of curves representing the
sound pressure level across the frequency
spectrum for 17ackgrouna noise that should
not ~ ~ In various e11vlronments.
Higher noise !eYels are permittedat ~
lowerfrequencies sincethe human e4lrIs
less 5alsltlve to sounds In this frequency
region. Also called He curves.
SOUND
nol~
Any sound that Is unwanted, annoying.
ord1scor&3nt, or that Interferes with
one's hearl"!! ofsornethlng.
:-- nol,,~ redllC'tWn
; The perceived difference In sound
: pressure levels Petween two enclosed
spaces. due to the sound-lsolatlni
qualttles of the separatlng barrieras well
as the al1sorptlon presentIn tM receIvIn~
room: expressed In kclbels. .
-_.'"' _ .._....----.. -~ ___ i __ ----..----- -----i~...:·
.moJtr7tdynolsy
background no~ ltiel -j
3fPr'OllJITI3te thres/loIJofh~rir~ for~ nol5e
The level ofamble.nt sound normally
presentIn a$~. aPave which speech,
music, orother sound5 must be
presented to be he3rd.
,tandil19W3Yt
Awave In which the amplitude of the
resultarrtof atnnsmttW and a reflected
wwe Is flxed In tlme and ranges from zero /.
at the nodes to 3 maximum at the
antlnoaes. ;
Interference _"'_'_._........_.._..........._............. j
The pMT1OIreI'Cn In which two or more Ilght
or souna W3'I'eS of the same frtqlJtncy
wmbine to re!m'orceor cancel each other.
the amp~ ofthe resultl"!! W3ve relng
equal to the algemlc or vectorsum of the
amplltudes of the combining waves.
..P5CrptioII ccef&lent
Ameasureof the effk:lencyof a
ma~NIIn aPsorVlng sound at a
speclfled~. equal to the
fractional partof ~ Incident sound
energyat Mfreq~cy a~ ~
the lTt3Wbl .....--..- ......................- .._..
nol~ reduction coefficient
Ameasureof the souna-al:1so"vlng
efficiencyofalI1~al. equal to the
average ofthe a~n coefficients
of the lTt3ter!4l comptl~ to the
nearest 0.05 Jt four frequencies:
250. 5OO.lOOO. and 2000 Hz.
'.00
.90
M
.70
.60
.50
.40
.J()
.20
.10 /
125
/
/
/
./y
250
white I!Cj~ f- .....-...........--.---................. 17ackground no~
An Ur!V3')'i~. unoVtn.lslve sound havfng the The sound "9""311ypresent In an
same intensity for an freql.le1lCles of a~lven environment, usu311yacompostte of
Uand. ~ to rrt3s( oroVI1ter3te unwarrtea soundsfrom both exterlor and interior
sound. Also called wnru SOuM. sources. none ~ which are-distinctly
ldentffial7le ~ the hstener. Also C41led
~mJ:,fent sound.
".r--
~ -r-
1000 2000
---
4000
..~rption
The Interception and conversion ofsound
energy Into heat orotherform ofenergy
~ the struCtureof amaterl3l.lMIsurtd
In salrins oral1sorptlon units.
~l7tn
Aunitofsound al1sorptlon. equal to
~ sq.ft. (0.D9 54 m) ofaperiect!y
al1s:orPtIv" surface.
metric~17ln
Aunitofsound al1sorptlon. eqU21 to 1
square meterof ~rfectly al1scrptlve
surface. Also calleJ ,~rptlcn unit.
frt<j{jtr~y in C}cks r~r $(Cord (Hz)
231](https://image.slidesharecdn.com/avisualdictionaryofarchitecture-220807075017-08ccd7d0/85/A-Visual-Dictionary-Of-Architecture-pdf-227-320.jpg)
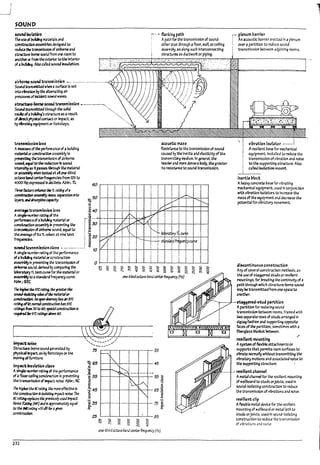
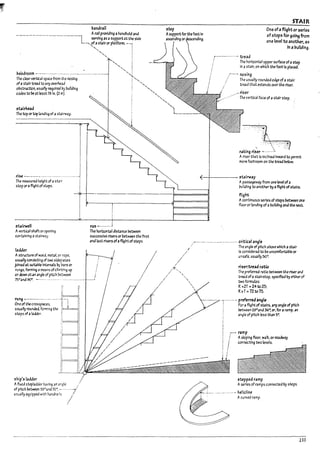
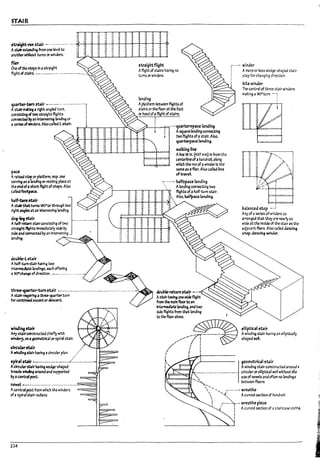
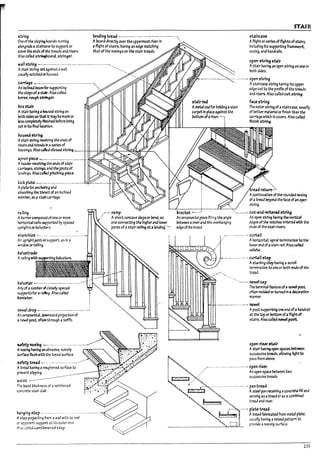
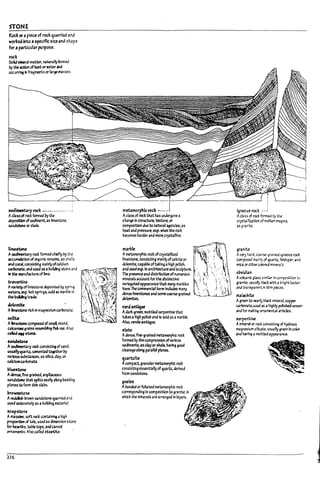
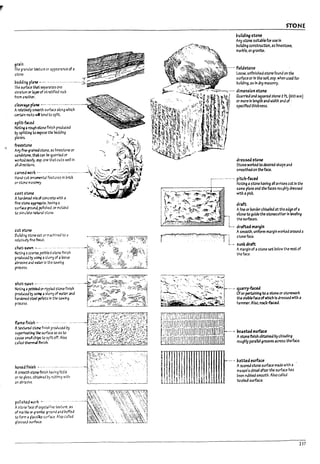
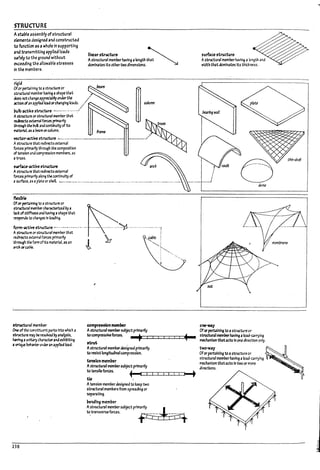
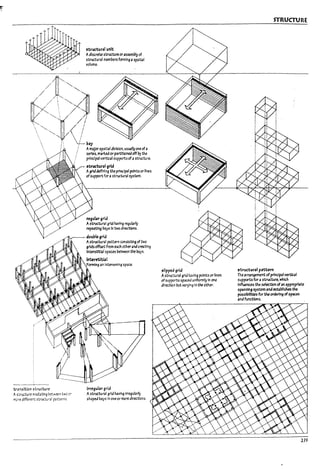
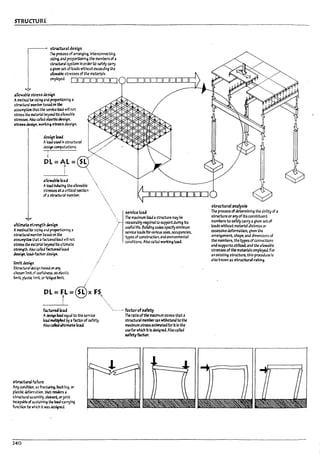
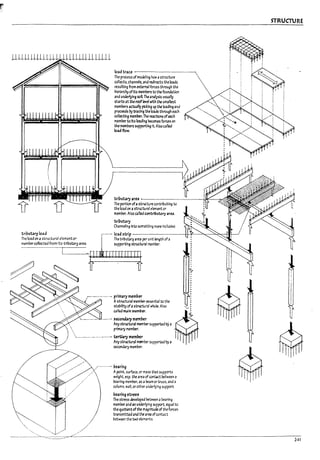
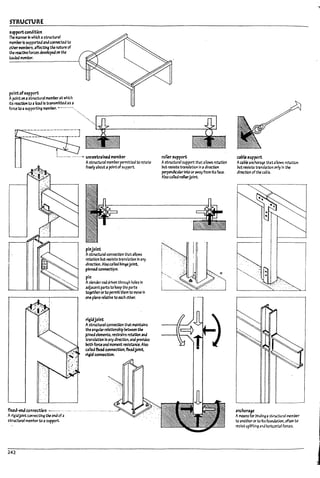
![STRUCTURE
,t3bility
Th~ abilityof astructure. when dlstUm:a
from acondition ofequili~riu mby an appfled
load. to develop Internal fcrces or moments
••~~~~~~~~~~~~~~~~~~~~~~~~~~~~~~~~~~~~~) ~grestore~eor~~I~~~.
lrteralst3pmty
The ability of astructure to resist
I3teral forces without sliding.
o.'ertumlng.l1uckllng. or collapSing.
In-aced frame ",
Astructural frame of linear"
lIot:mbers maJe rigid Py ;1 system
of dlagor13Imembers.
diaphragm
Arel3t1vely thin. rigl.d structural
member capal1le of withstanding
shear when loaded In adlrectlon
para!let to Its pl3ne.
~=~:~~~:~'=::-----~i: ~.I ] -- ~=~£::.~,~~:"
111 fJ down underanapplied k:l3d without a
......~~~~~~~..... ch3"ge In length ofarty lna.vidu31 member.
".
IaUral17raclng
l ~
St3!nllzlng astructural ~...em ag31nst
~1--------_____=~IO""'SI>y"""of~"'I""""S
_~_ Astructural element for posltlonlnq,
supporting, stre~thenlr~. or restraIning
I
I-
the members ofa struct1.:nl frame..
al3gOnall7racing
Asystem of Inclined memWs for mclng
the angles between the rrenbers ofa
structural frame and ensuring the ~I
stabilltyofthe whole.
5W3y17race
Adlagonal memberfor mc:r.g ;1 st.rtJcture
~alnst I3teral forces.
. -_._- cro'517rulng
Apalroftransvcrse bra~ for st.ob;:tzlng a
structural frame ag.olnst ~...eral~,
When using cables. two are ~lj'to
St3!7i1tze the structure a~Ir!5t 1a~1
forces from eitherdlrectiorL For ~h
c:flrectk:m. one cal1le wUl opmteeffectlvely
In tension while the other w01.:ld simply
tnJclde. Ifrigid braces are u~ acertain
degree of reaund3ncy Is lrT'y'oIYed situ a
slng~ meml1er Is capal1le of ~bH1zj~ the
stn.Jcture. Also. X-l7radrtg.
~.- ...__ ....... horizontal diaphragm
. ArigId floor or roof plane act:!~ as a
~In. deep beam In transferring lateral
forces to vertical shear .,....rtS.11raud
frames. or rigid frames.
....._......- ... 5he.1rwall
Avertical diaphragm acUr14 35 athin.
~p cantilever Deam In tra:'lSferri~
i3uralloads to the ground f"'Jnd3~n.
243](https://image.slidesharecdn.com/avisualdictionaryofarchitecture-220807075017-08ccd7d0/85/A-Visual-Dictionary-Of-Architecture-pdf-239-320.jpg)
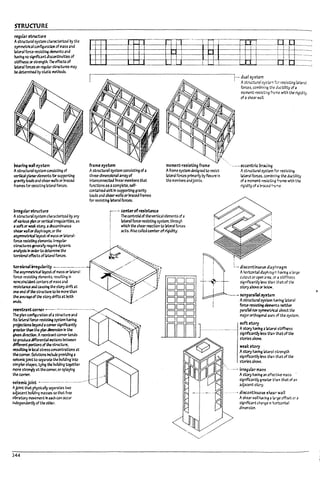
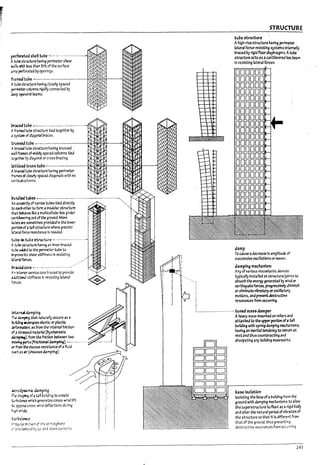
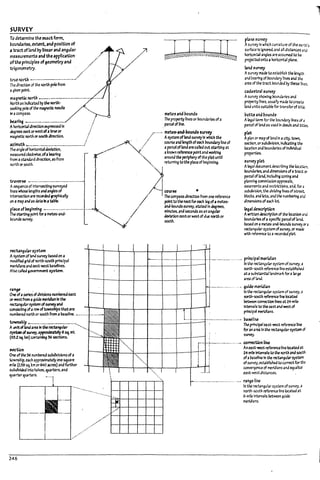
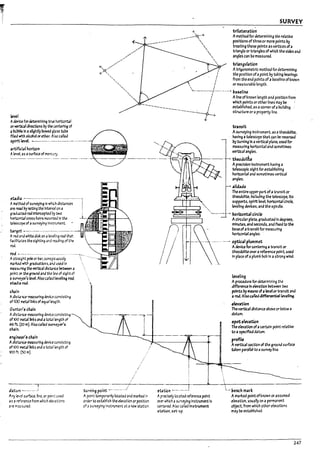
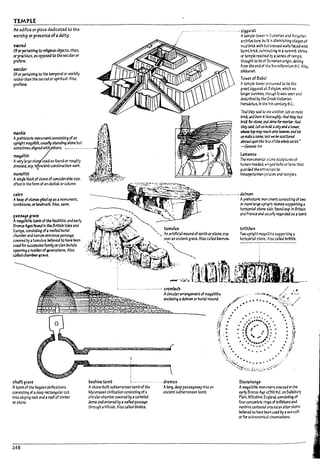
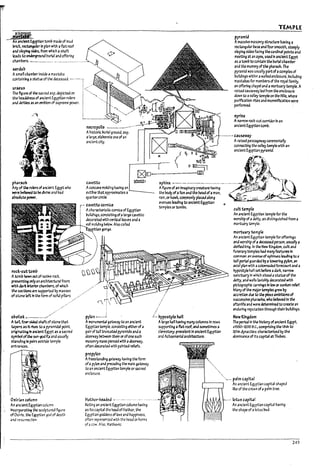
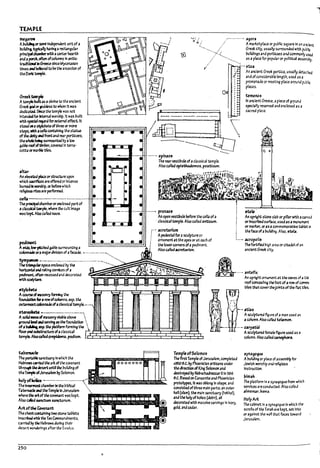
![~
=-
;...
l'
r ~
~
I ~
;:.
'{
*
~
....
Jt
PJ,mca
Al;irgec*long !nJ1~ ~asa hall of
~ anapuUl1c ~ plJce In
~nclent ~. typ~ h4Yin~ ah~h
untnl space Ilt I7y aclerestory and
COt'erta bytlmPer trusses. and aI'lIlsea
~l5ln a semicircularapse fOf'the
triPunal The Roman lnslb servea as a
II'1OdeIforearlyChrl~n ~slllcas. -----~~~-
tn1>unal __.._._._._..........._..__..._......_,
AI'lIIsed platform In an Ar.clent RomAn
~sllb fOf' the seatsof ln31Istrates.
AIsa.tri11une.
:triump~1 arch
A lI'1011umental mt1T1Ort.l ~rch uxted
astride the line of mmh of avictorious
army durl~ Its triu~ procession.
.trch order
The en~ge& columns aM entablature
mlnl~ an arch. as In 3 t.-11,1mphal arch.
clithl'3l
Of orperblnlng to a cbss~1 temple
~~ Is roofed over.
hypethr31
Of or publnlng to acl6ssol temple
that Is II'f1cOy or ~~. ~ to the sry.
Also. hyputhral
~perf~1'31 ~. __._...___........
H2Vr.g ~aged columtlS 1t the skks..
• II
~I
.!
~I
[] ~I
· . .;:
· . .Ii
· . jl
e:
II
~i
.!
Ii
.'"
•I
•I
..I
tj
I
•• ••
I
..
TEMPLE
forlm
The public square or man:etplace ofan
.nclent Ro~ ncity. the centerofJud1c1a1
and Iroslness afulrs•• naaplace of
asseml7/y for ~ people. usually Including
al7aslllca anaatemple.
pantheon
Atemp~ ded1cited to qll the gods ofa
people.
cenotaph
Amonumenterected In memory of. .
deceased person whose remains are Irorled
elsewhere.
.-...-.- mcnopteron
Aclrcubr Iroltdln~ having asingle row of
columns surrounding acentral stl'UCture
oracourtyard. Also. moncpteros.
B
--------·-dj~yteIn Inti,
H3v1ng two cc1umns In from: between antae.
.• '.. ../"-._...._- ~~ngu!ar pier or pllasterfo~ by
thlcl:enlng t~ e~d ofaprojecting waiL
-.-.-.-.--.- ........--.- pro$tyle
Havfng apor>..lcoJn the front only.
J pte....I
WIthout;] colonnade along the sides.
"- ~mphlpro,tyfe
Prostyle on roth fronts.
- ....-~ perfpteral
H3v1n~ asingle row ofcolumns on all
sides.
.-....- ptero~
Acolonnade p3rallel td:' but apart from
the cella.
_
.......... pteroma
The passage retween the pteron and
the cella.
251](https://image.slidesharecdn.com/avisualdictionaryofarchitecture-220807075017-08ccd7d0/85/A-Visual-Dictionary-Of-Architecture-pdf-247-320.jpg)
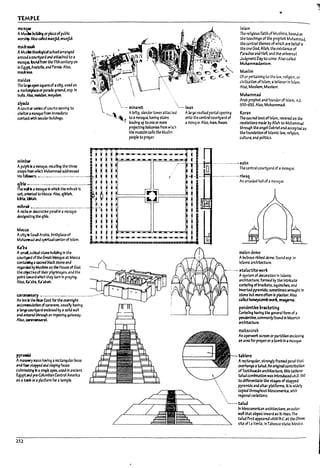
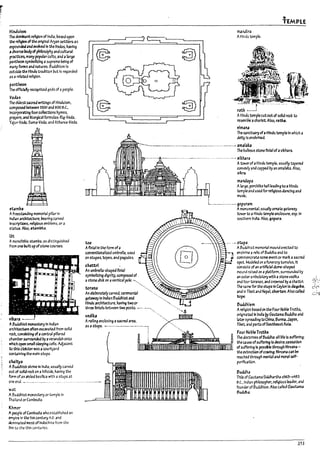
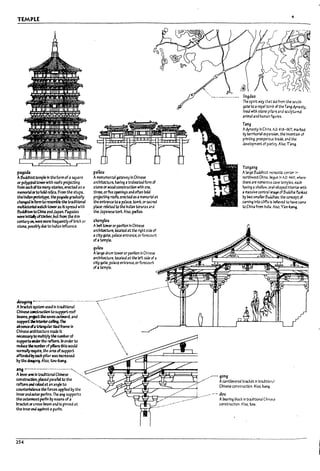
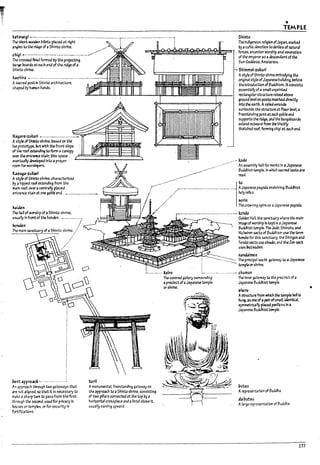
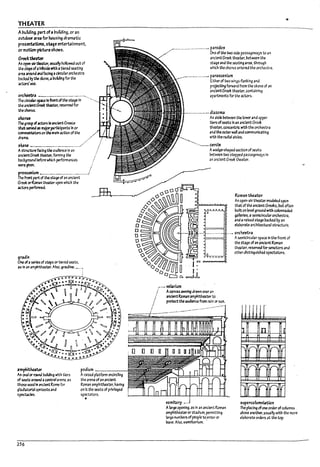
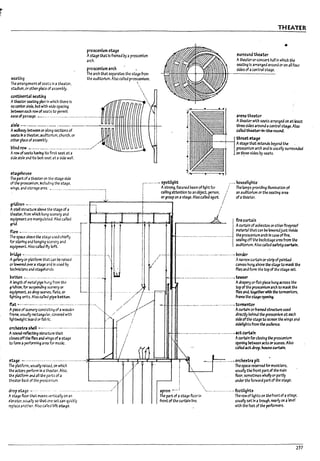
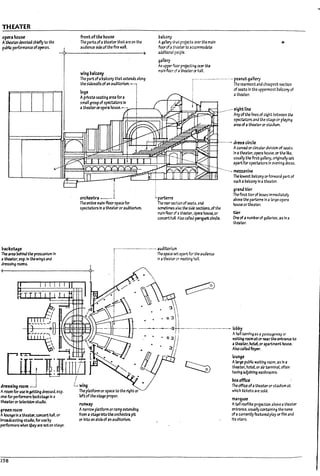
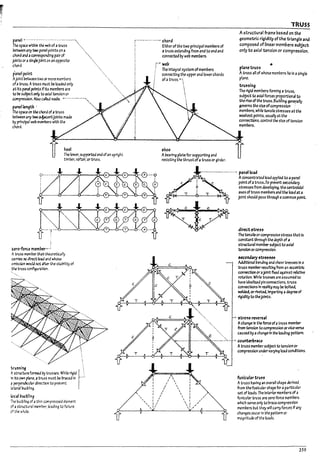
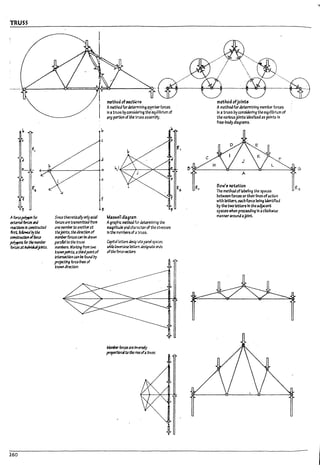
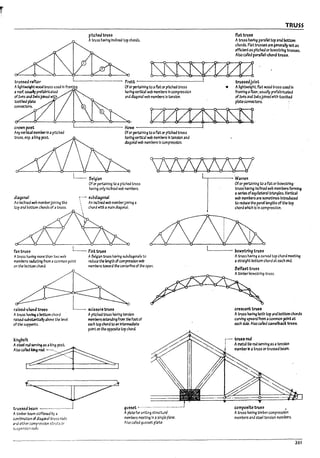
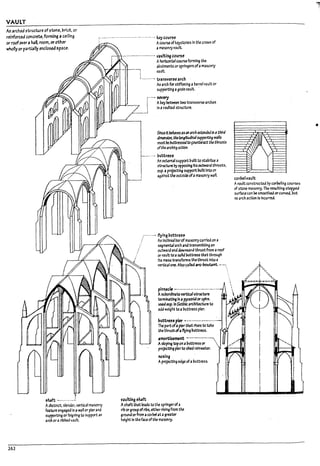
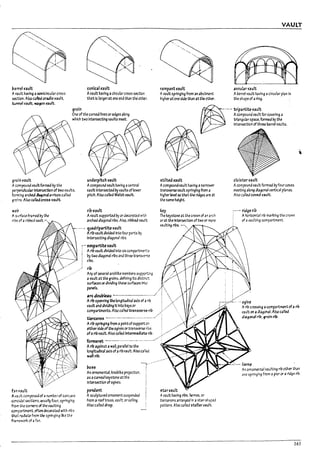
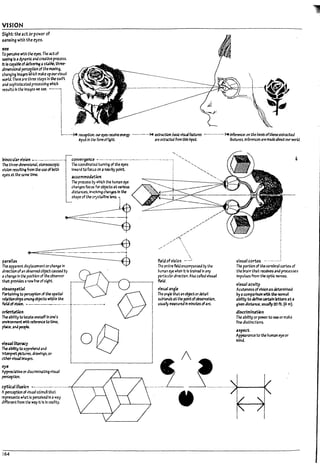
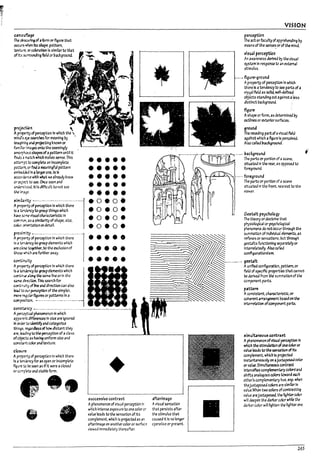
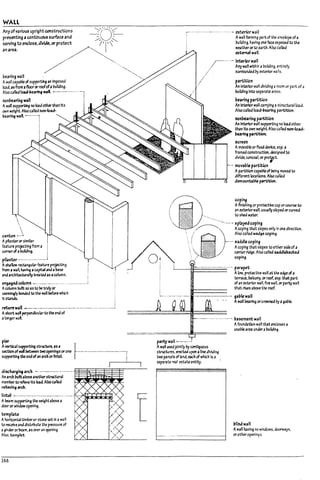
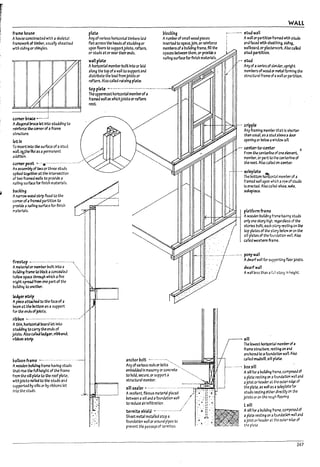
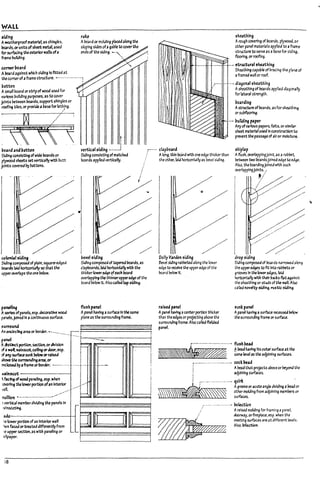
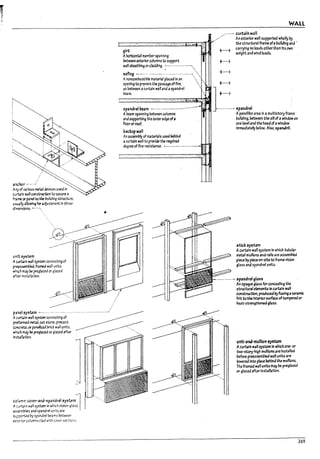
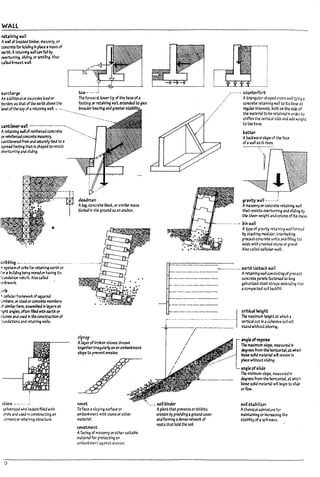
![•
window IUIit
AlI'taC!8bctureJassem17ti of amme.
S.ilsh. ~ and necessary hardware.
~toftta wlndowopenlng. "',,_
sa5h
The fhe.d or I1OV3~ mmeworX
ofa ~ordoorln which
panes 01 ~l2ss are set. -----".
---
~ick .,kI~ ---...:.
',,-.
Awood ~ COt'eriIlg the g.3p
~ a~rne or wlnao,.; f,..me
;and th6 msonry reveal Into which the
m~ Is set. Also c;alled staff peaa.
~d~~
The ~ CNer. window ~n~ Of" a
window frame
The fixed mmeofaWindow. consisting
oftwoJam17s.• head. and asill.---'1
.....
.,.....
~ Jna In3sonrywalL ----..--------- ---.-------
drip ~-----T'-----,,;::-,v---rr-----rr
Arry of vr.ious t:b1ces for sr.eddl~
,..fnwrtef so as to teep It from running
down aIf3ll orhlllng onto the slfl of an
~l~
drip ~ ~-----.------- --'.--...---- -'-'-' .. -.. .,~
A~ ~ CNer an exterior
dooror~opcnl~ forc3tchl~ and
~ t7lnwater.
~a~ ..---.----.-.... -------------.--... ---
A~ $UfTOUnd1~ the tnm at the
top arJ skksof adcor or window.
wi~ll __..__....u _ u _____ . . _______ -·····-·~
The hor!zx;m.ai mtn1Per at the 173se of a - __
~
_ _=::.._ _ _li.I-..L...<::.~
winDow ~ning. esp. the edqe for-mea Py -
Sl.Ch a mnboer.
~h
~ ~ SlJrf.ceof a!1ulldlng memrer.
as a~ orcoplng. slopeJ to shed
r.afnWlter. AJsoC2lea we.tthering.•-----.-----.--.----- .. -... ---..---. -'_.
chuk~
A~rtXYe M or fonned on the ur.derslJe
ofa slior otherextulor horizontJf r-_L,""'___
rr.ember to prevent the C3plllary flow of I
rJlnwaterto 3 wall ~.---.------. -'---..-...- .---. ----..... -.......-. _t/
>,
~up.,ilI--..----.-.---------·--·--'--···--·-"--·-"···-·---· .-.-.-_.' '1
An ~lslU fttttd to 3 window
fnme to oUSt r.J1nw;rter to drip farther
3W1'j m::.n.. w;iR surface. Also C3lled sill
drip maldif1~.
WIND,OW
dressing
The ornamental detail ofa Dulldlng.
esp. the molded framework around
door and wIndow openlngs_
An opening in the wall ofapuflding
for admitting light and air.usually
fitted with aframe In which are
set operapIe sashes containing
panes of glass.
pane ~-..~
One of the divisions of awindowordoor.
conSistIng of asingle unit of glass set In
aframe_
muntin
A raDDetea It!emDerfor holding the ~es
of windowpanes within a sash. Also called
glazing l1ar. sash bar. '1
omOOE]
/
-~ mullion
Avertical rnemDer 17~een the lights
ofa window.
~-- ..--..-~ light
Amediumfor admItting light. as one·
compartment of. window or window
sash. Also called day_
slip sill
A5111 cut to fit !1e-tween tMJam17s ofa
w:ndow ordoor opening.
.r:---------------. lug sill
./ A. sill extend)n!! !1eyond awindowcrdcor
./ openln!! and Irollt Into theJaml7s.
r--"-"---' horn
/ That part of apmb extending a!1ove the
.' head of adooror window frame. or the
horizontal extension of awlndowslll
~nd theJamD.
-- - ---.-...--------------. 5"Wol
The Interior 5111 of a window.
'--....... -.-- ----- .. -- -. apron
Aflat piece of trim Immediately Deneath
the stool of awindow. Also called skirt.
b4lck
The area of Interior wall. usually paneled.
between a windowsill and the floor.
271](https://image.slidesharecdn.com/avisualdictionaryofarchitecture-220807075017-08ccd7d0/85/A-Visual-Dictionary-Of-Architecture-pdf-267-320.jpg)
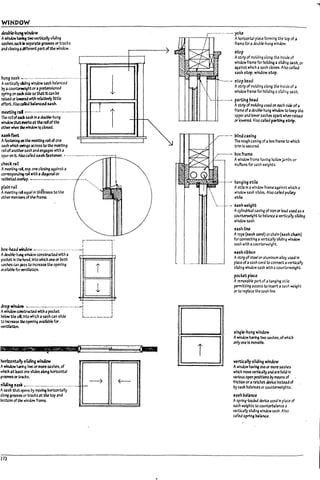
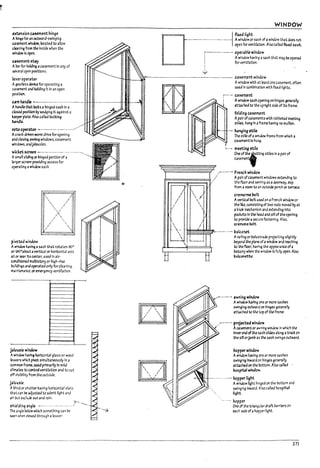
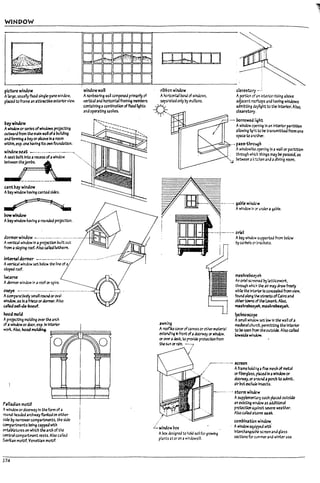
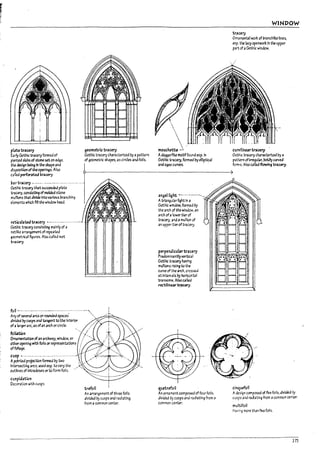
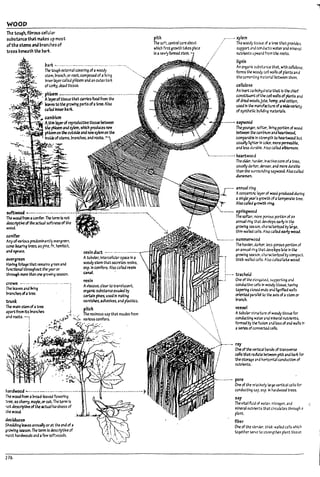
![.,. r
1
<·1'·'
.'
II
I
I
I
equilibrium rrk)isture content
The moisture content at which wood
ne!tMrgains nor10ses moisture when
surrounded f;y air3t .. g),15.n
~perature2~ relatlve humidity.
rough lumper
Luml1er that Is sawn. edged and
trimmed. but not surfaced.
fWe~saturation point
The stage In the d~ng or wetting of
wooclat which the cell walls arefully .
saturated butthe cell cavitiesare void of
water. ranging from a.molsture content
of25% W 32% for commonly used species.
Further drying results In shrinkage and
generallygreater strength. stfffness. and
density ofthe wood. ~"--1
dressed lumber
Lumber that Is surfaced with a
planing machine to attain asmooth
surface and uniform size.
surfacedgreen
Oforpertaining todresseclluml1er
having amoisture content exceeding
19% at the time of manufacture.
surfaced dry
Of or pertaining todressecllumber
having at amoisturecontentof19% or
less atthe time ofmanufacture.
WOOD
luml7er
The timber product manufactured ~
sawing. resawlng. passing length~
through aptanl":1 machine. cross-cutting to
length. aM grading.
seasoned
Ofor pertaining Wlumber that has
been dried to reduce Its molsture
content and Improve Its servICe3uiltiy.
kiln·dried
Ofor pertaining W lum!1erseasoneaI,n a
kiln uMercontrolled conditions of heat.
.alr clrculaUon. and humidity.
air-dried
Ofor pertaining to lumperseasoned lrj
exposure to the atmosphere.
oven·dry
Of or pertaining to lumberdried to apoint
at which no molsture can be extracted
when exposed In akiln to atemperaturoe of
2Wto Z21"F (101~to 105"C~
~~t~~co~ ----------------------------Q-------~----~r_--------------------~
The amount of wat.ercontalned In a wood
piece. expressed as aperunt3{Je of the
~gnt of the wood when oven-dry.
werking
The ii~ swel~ and shrinkage of
sasoned wood occurring with changes In
~t.ure coote1Tt C3Used I1y ch3n~es In
rei3tNe humtdlty of the surrounding air.
J.CC{jmatae
To s~re wood products. as mlllwori: and
f'oorlng,1n an Interior space until the
:n4~1s ~pt to the motsture ccntent
~nJ temper;rture of the new environment.
l10ard foot
A unit ofquantity for lumper equal to
the volume of apiece whose nominal
dlmenslons are 12 In. (304.8 mm)
square and lin. (25.4 mm) thick.
l10ard me3sure
Lumber measurement In board feet.
t1
e
f . j
1 ;f.--- shrinkage
~1'~1
i .'-:" The dimensional corrtractlon of 3 wood
I ., piece occurring when Its moisture
content falls Pelow the flffl.saturatloo
point. Shrlnl:age Is very slight a!ong the
grain, but slgnlflcarrt across the grain.
-----...--------. ta"gentialshrinbge
Wood shrlrn:3!]e In adlrectlon ta"4ent to
the ~rowth rings. about clouu~ that of
radial shrlnbge.
-- ----. ~i31 shrinbge
Wood shrlnk3!]e perpendicular to the
grain. iiCross the growth rings.
Iongltuc::linzl ~hrinlc.1ge
Wood shrlrbge parallel to the grain.
auout 21 of racf1al shrin~
nominal dimension
:--- ---.. -- -- -----. The dimension of lum!1erbefore d~ng and
• surfacl"4. useafor convenienceIn
defining size and computing, quantity.
Nominal dimensions are always written
I 1 wlthootlnch """',. Alsocalled nominal
slu.
L- , dressed size
I' . -.--...... Thedlmenslonoflum!1eraftersalsonlng
I ~
• •
I ~#i~;~I~;¥';S~;~
dimension.
277](https://image.slidesharecdn.com/avisualdictionaryofarchitecture-220807075017-08ccd7d0/85/A-Visual-Dictionary-Of-Architecture-pdf-273-320.jpg)
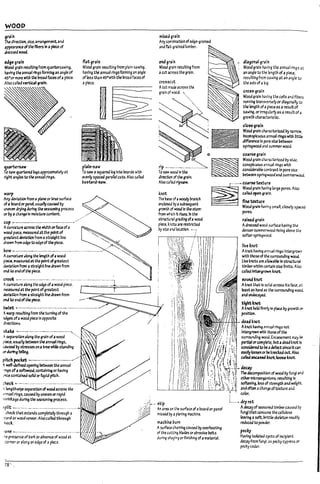
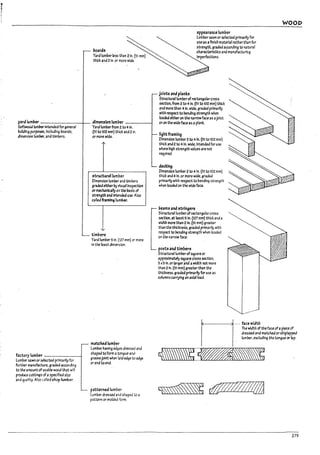
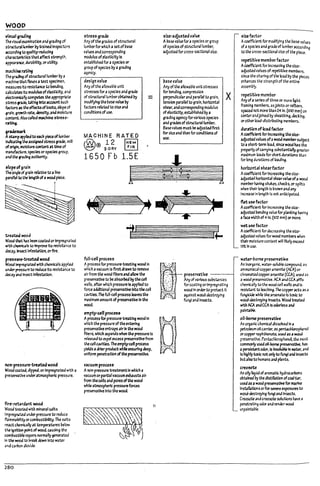
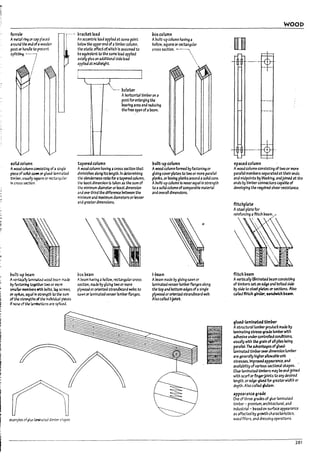
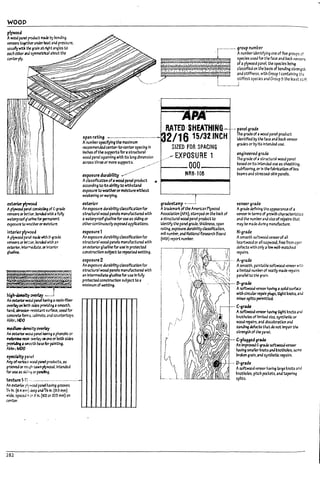
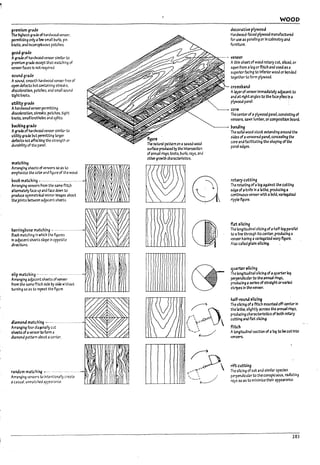
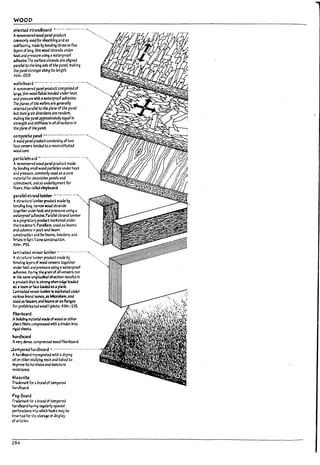
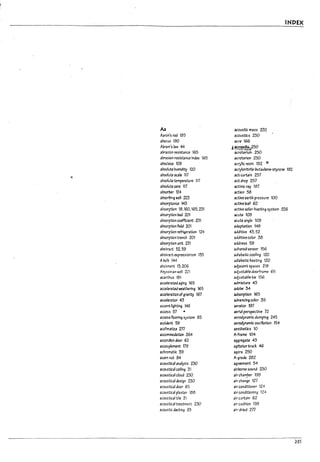
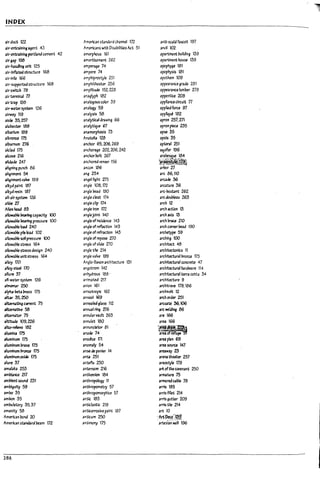
![.'
-:
INDEX
artlcula~ 141 bacHlow valve 198 base anchor 65
artrflc131 horizon 247 background 265 baseboard 186
artifk;laIsky 150 background noise 231 ba~ard hea~r 123
articulation 52 background noise level 231 basecoat 187.188
Art Nouveau 134- bad hearth 87 base flashing m
Arts and Crafts Movement 134- backing 95.156.211. 267 base lsolatlo~ 245
NS8~ul~ 144 backing board 191 baseline 72.246.247
ashlar 158 backing grade 283 basement 23
ashplt 87 backlight 148 basement wall 266
ashptt door 87 back plaster 156 base metal 86.170
aspect 59.264- ~ackset 116 Inse molding 186
aspect ratio 109
~H!P
basepla~ 174
asphalt 215 ' ,""; splash 198"'" Inse screed 190
asphalt mastk:: 176 backstage 258 base shear 153
asphalt shingle 212 backup rod 178 Inseshearcoeff'.clent 153
Assyrl3n architecture 129 backupwall 269 basesheet 215
astr3gal 62. 185 back vent 200 baseshoe 186
asym~ 110 backwatervalve 198 uase value 280
atlas 250 baff1el46 basic wind speed 154
atmosphere, 167 baguette 185 basmca 35.251
atmospheric pressure 167 ualley 98 basket-handle arch 14
atom 161 Bal:e!l~ 193 ins-relief 182
atomic num~r 161 balance 55 basso-rellevo lf12
atomic weight 161 balanced door 62 bastard pointing 155
atrium 26.35.137 balanced sash 272 bastard-saw V8
at~nuatlon 230 balanCed section 202 bastlon 98
At~rberg hmlts 225 baIaneed step 234- bat 19
attic 23 batconet 273 bathtuu 198
Attlc base' 181 Uatcony 24.258 Uatted surface 237
attle ventilator 127 Uakf3chln 35 Ua~n 214. 2fJ7. 268
audio frequency 229 ualdaquln 35 ba~"door 64-
auditorium 258 Uallast 145 Uatten seam 214
audltoryfatigue 229 173II-rearing hinge 115 ba~r 270
aureole 183 ball cocI: 198 Va~r roard 221
t1~~a'~ Ualtfiower 183 ba~rplle 102
automatic door 62 Ualloon frame 267 Uat~ry 74.200
:wtomatlc door 110tt0m 114 baluster 235 !:>at't l"su~tlon 119
automatic flre,extlngulshlng system 90 u<llustrade 235 Uattlement 99
autumnal equinox 226 Uand 228 Bauhaus 135
auxll13ry rafter 210" Uandage 61 bauxite 175
avant-garde 135 banderole 1M bay 24.239
average t,ransmlsslon loss 232 Uandlng 283 Bayer process 175
award 49 Uandrole 184 baywndow 274
awning 274 banister 235 B~ulu 144
awning window m Uank W bead 86. V8. 185. 214
axial force 162 baptlsm 35 ~ <lnd reel, 185
axlalload 162 Uaptlstery 35 read molding 28
axlalstress 162 Uar 172 Peak 185
axis 55 UarUacan 99 be<lm 15.149
axis ofausclss3S 108 Uargeroard 211 ~m-a~lrder slau 204
axis ofordinates 108 Uai~e couple 211 ~m ce!l!n~ :;0
axis of symmetry 55 lr.lrge course 214 ~mflll93
axonometrlc 71 UarJoist 173 ~mpocket 93
axonometr(; projection 71 UarX V6 reams and stringers 279
azimuth 246 Uarometer 167 Peam seat 85
'r~~re.;]$~ Uarometrlc pressure 167 beam spread 149
Baroque architecture 133 i1earl"9 241.246
6t? Uarrel roof 208 i1earlng stiffener 173
bad,271 ~~ bearl"9 stratum 102
17acl:band 271 Uarrel vault 263 i1earln9 sUess 241
backbend 65 barrler-free 57 bearing wall 266
17ackched 114 Uarrow 248 be3r1ng wan sys~m 244
uadflll 222 ~artlzan 99 beauty 10
bacHlap hinge 115 uartracery 275 Beaux Arts architecture 132
17adflow 198 base 109.153.179 ~d 155
287](https://image.slidesharecdn.com/avisualdictionaryofarchitecture-220807075017-08ccd7d0/85/A-Visual-Dictionary-Of-Architecture-pdf-283-320.jpg)
![,--
:t
INDEX
bedding 113 bleeder 123 rottcrn carclearanee 80
Deadlng plane 2:37 bleedervalve 123 !1ottom rad 64
Peajolnt 155 !?!eedlll9 46 !?oulder 224
Pea molding 179- blind 24 round3ry calk 29
PearOO: 224 bllndarcacle 36 routel 185
lleehlve tomb 248 bltnd C3slng Zl2 row 7]8
b-ehavloral scIence 11 blind door 64 rower 99
Belfast tnJS5 261 blind floor 92 Bow's notation 260
Belgian 261 blinding glare 148 rowstring truss 261
~11 103,181.199 blind mortlse 141 bowtel 185
befl-and-splgot 199 bllnd-na" 82 rowwlndow 274
l>ell arch 14 blind row 257 box~m 281 -
Pell bucl::et 103 Inlndstory 24 roxcolumn 174,281
l>elow grak 222 Inlnd wall 266 Poxcornice 213
Peltcoorse 159 block 26 Pox culvert 223
l>e~ Zl block flooring 94 boxedframe 7J2
I
b-enta 35,250 Inocklng 2fil box gIrder 173
J.
Pench mart 247 !?Ioom 169 boxgutter 209
b-ench terrace 222 11100mlng 171111 169 !?ox-head wlnclow 272
bending 163 plow 221 boxrull 82
Pending rnem!?er 238 plower 125 !?ox office 258
Pending moment 15 I7low molding 192 PoxslU 267
Pending stress 15 pluela~1 213 boxstalr 235
l>entl05 Inuestone 236 box strike 116
Pent approach 255 boara and Patten 268 6oyIe'slaw 167
~ntPar 203 boardfoot m In-ace 243
b-entonlte-224 boarding 268 In'aced core 245
Penn 98,22:1 board measure _
m PraceQ frame 104, 107.243
~mouillequatlon 154- boards 7]9 mcedtul>e 245
Btrnoullrs theorem 154- boas~ surface 237 Prace mold1~ 185
~tcn 3rtr.e 202 BOCA ~tIonal Bulk:llng Code 51 bracket 210,235
Deton!mzt 47 body 32,111 bracket load 281
Pevef 116,141 roR 221 Prad 82
bevc:l51di~ 268 poiler 123 In-anch 197
B-gl'3de 282 bolectlon 268 mnch clrcu~ n
~lng 49 bolster 12.45.281 mnch drain 200
~ 198 bolt 84.116 In-anch Interval 2QO
::~~~~
roltel 185 mnch yen t 200
rond 2fJ, 157, 161. 202 Pr3SS 175
bilateral symmetry 55 bondl:>eam 160 - mttlce 99
bi~tlon 268 rond-Peam blOCK 160 I1rau 86
~levef 138 bond breaker 178 lrn1kdown volta~ 78
~ bondcoat 33
'~-. .'
Pim" rona course 20 ~ fits 212
i:1imeta11Jc element 121 Ponded 4a break hM 68
Il
~. 107,158.187 t?onded posttenslonlng 207 ~tl7eam 107
tindlng!:>eam 107 ronaea temzzo 94 lrn1stsummer 107
binding rafter 210 t?ondertze 171 breast tlml>er 45
binocularvlslon 264 bonaface 178 breast w.an 7]0
&in wan ZlO bondlng a£!tnt 94. 190 ~.t38
I
bird's-l:>e4k 185 t?ondlng layer 204 1nict18
Dirc::l's-mouth 211 rona plaster 188 Inict,rade 18
l
~ult 32 !?ondstone 158 I1rId: moIcIl~ 271
;;S<ue 32 rond stress 202 Inicttype18
l
~ue-flred 32 bonnet 87,122. 199 brlctwort 20
::t 116 bonnet tile 214 ~257
~ 113 Pool: matching 283 ~lamp 147
~rren 215 Poot 122 ~1~92
b
7bcl: label 213 border 257 ~joInt 141
~d:plate 172 borrowed light 274 Imghtness 38.142
:-30: 169 borrow pit 222 Imghtnessratio 148
~~~~H~ boss 159,263 lnillbnt 38
I
:>lankJamp 63 Boston hlp 213 Brine" numper 165
~
::'ast furnace 170 Boston rk:Ige 213 lnise-solell 27J
;ust-fumace slag 170 rottom Par 203 British thermal unit 117
I
U
88 I
i
i 2](https://image.slidesharecdn.com/avisualdictionaryofarchitecture-220807075017-08ccd7d0/85/A-Visual-Dictionary-Of-Architecture-pdf-284-320.jpg)
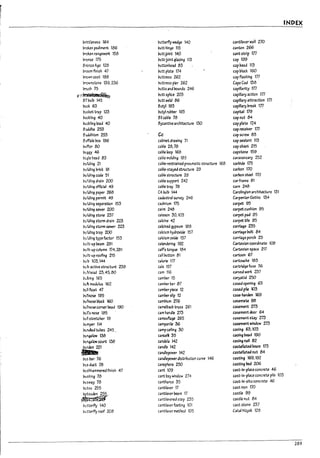
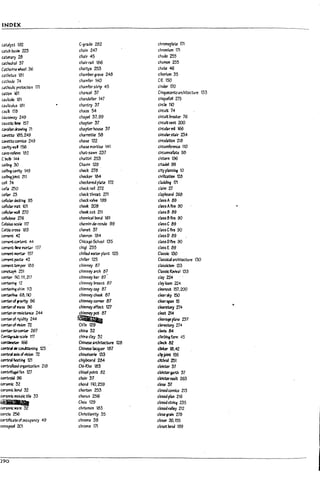
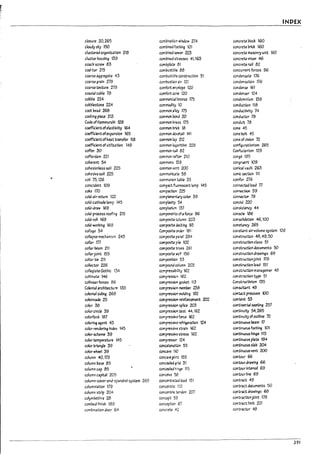
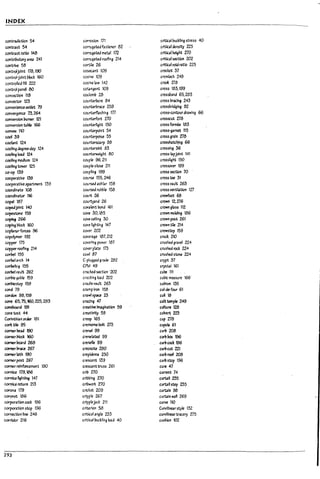
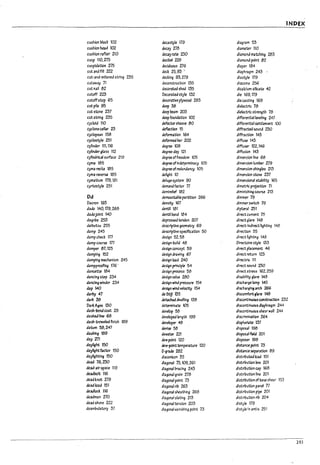
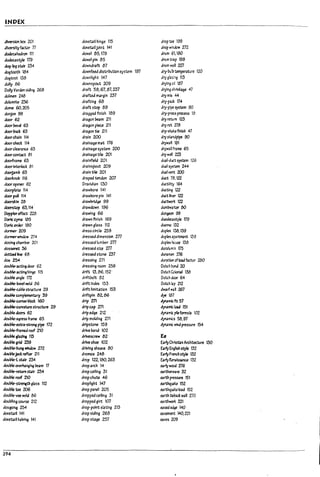
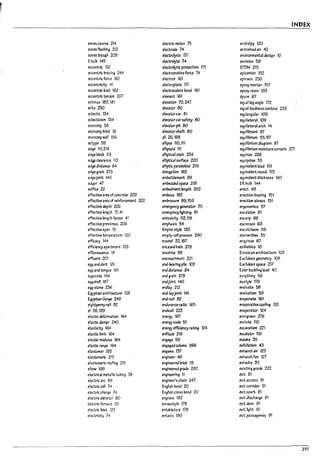
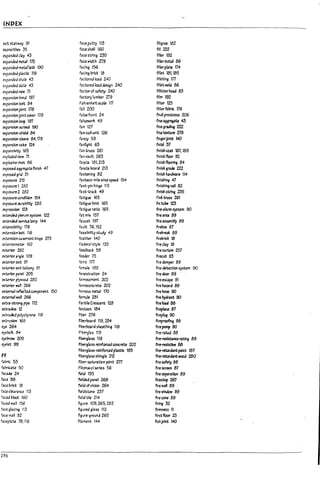
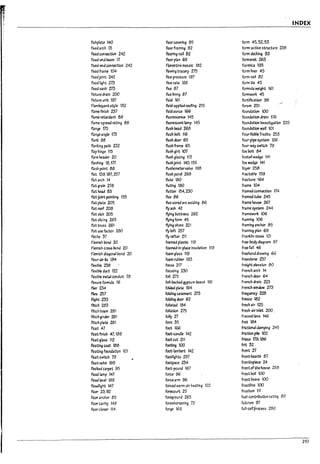
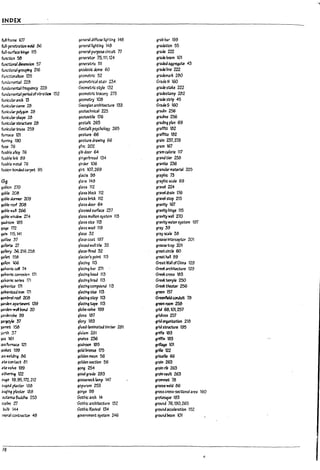
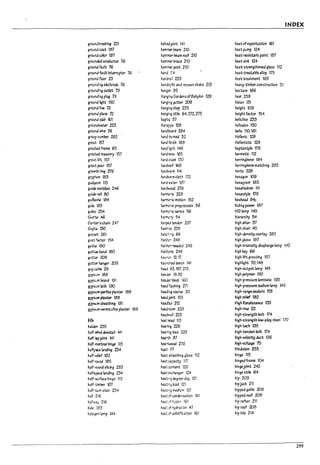
![I
INDEX
hl$~ t2a house.djoint 140 lm~tlon 134.212
HIUlteaniltecture 129 hou~ anIn 200 Imp~ fictor 151
~.0g311 G6 house.:! string 235 Imput Insu~lon class 232
hols~ C3PIe 00 ho~hts 251 Impw.~d 151
hols~ NChlnel)' 80 ho~ sewer 200 Im~ noise 232
holstw.y fJO house stonn drain 223 Im~us soil 225
hols~.wr 80 house stenn sewer 223 Implt:nent 58
hok:l<JoM e5 house tnp 200 lmplwkJm 137
hotdt.brl dp 214 ho~unlt 139 lm~nufactor 154
honow-b:t.ed 94 Howe 261 Im~ 12
hoRow-c;oredoor 65 H-p~ 102 ImpostL>lccl: 36
hollow-coresla11 206 HP-sh3pc 172 1113~1eaf 62
hollow NSClnI}' unit 160 HPS bmp 145 In-~r.::!-out ror.::! 158
hollow-~ door 65 Hsb 12a InC4 ~rchtt:ecture 132
hol~lfr.ame 65 hue M lnc~nksc.ence 144
hollow~ M hum;;n englneerln~ 57 IIIC4n.:.!escent lamp 144
hollow unitmSOl1ry 157 hum;;n scale 56 Inch 166
HoIyArt 250 humidH'ler 125 Inch-pctJr.::! 167
noIyof holes 250 humidity ratio 120 Inclkr.ce 143
ho~s54 hU~S3sh 7:12 IncnntJ lift 81
1
roOnaen 255 hu~-sFan rJ IncreoaStr 199
hondo 255 hurr'G.lne anchor 85 I~rmlli.te 105
honed fWsII Z5l hurrlc3ne tie 85 IndlJn ;rchltectu~ 129
ho~47 hut 136 Indla r.;pPer 193
ho~ slating 213 HVAC 125 Indirect gbre 148
l
!-.oneyc.cri wort 252 hyanm 90 Indlrect ¥tJng 148
ho~omamerTt 1M hydrned lime 157 Indlrect W4Ste pipe 200
rood 87 hydrrtlon 47 Individualclrcutt n
rood.-.oY 274 hyarn!lc cement 42 Individualvent 200
l
hoct 202 hydn.ullc elevator 81 Induct1.:x1 unit 126
Hoob'slaw 164 hydrcgen rond 161 lnertps 161
roOOf' force 60 hyarooic heating 123 Inert~sconfl..3uratlGn 161
hooplne 60 hygT'01l"eter 120 lnert·~s shle~ arc welding 86
b
hopper Z!3 hyp3~hral 251 lnert~ 97
hopper~ 273 Hypa()n 215 inertiJ Plock 232
hopperMIdow 273 hyf73r 219 Infllt.mlon 118
horizoa 224 c hyperPcl3 110.111 Infb;t'.on 58. 110
L
horl:z&.m _ 72 hyperrolC pm;,olola 219 Inflec'".,i:;-n poln~ 17
r.ortwnt.i 108 ~22q Inform 59
horiz.on~ cIrcle 247 E: hypcthral 251 Infrared 142'
horizonblalaphragm 243 hypocenter 152 fnfrartJ t.mp 144
L
horiz.onbIextt 91 hypostyle hall 2~9 IngIenoc1: 87
~forcefacter 153 hypote:1use 109 Ingot l69
hortz.ont.1lfumace 121 ~fs58 Initial pc-estrtss 206
~slldl~wfndow 2:12 hypot:xhe/lum 100 In~53
L
hortz.or;~snearl~ stress 15 hystere:slsd3mpfng 245 InJ~ 1I'1CI4n9 192
horlz.on~ torsion 153 Inlay 182
hont Z71 Ii Innerm ZJG
~ 189,235 l-p~C'1 TT.3.281 Inner I.earth 87
"-'rseJ niJ 1a9 lceaz!!'i 212 II15~n~..art l.mp 145 "
~
~167 Icon 35 Il15tnJlI'Ient stztloo 247
~mhJ4 Iconostasls 35 Insu~ conum 43
~~t97 fcosJr.earon 111 Insu~ ibss 112
hosecoctl97 ~ 59 Insu~ !iJ"Sum bth 190
L
~¥tm Idle sr~ve 80 Insulnor 78
t-cs~ stop 65 IES 150 Insurance 48
hospfbI window 273 19100 1..'7,6 Int~fIo 1.82
hot 76 I9neous rod; 236 IntegraWcelhng 31
L
hot-"'P¢nnlzlng rJ1 I9nitlon point Be Intensity :38
hot-roW 169 I-Joist 281 Interctptlng dr.1ln 22.3
hot-roIIeJflnlsh 169 illuminance 142 fnterroiumnlatlon 179
not-waterheating 123 iIIuminatlon 142 fnterOome 61
b
rJJt-~ 169 Image 59,66 Interfe~nce 231
house G6 Imagination 59 Intergl"Ol'ln knot '1]8
houSe ~in 257 ImPm: 214 fn~·3ngle 109
L
r·~·
300
. -
i..-](https://image.slidesharecdn.com/avisualdictionaryofarchitecture-220807075017-08ccd7d0/85/A-Visual-Dictionary-Of-Architecture-pdf-296-320.jpg)
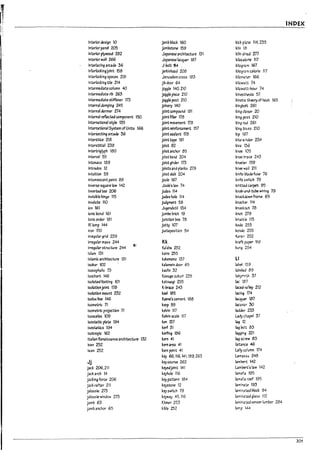
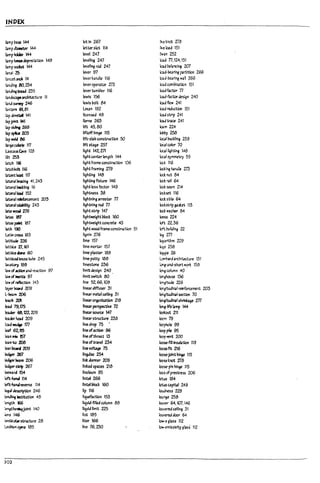
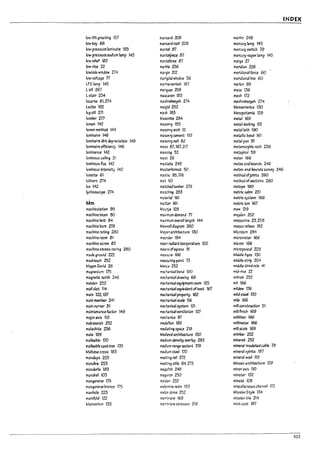
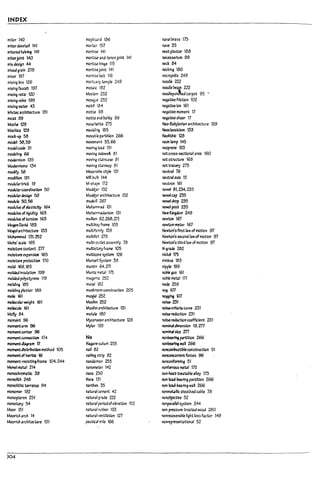
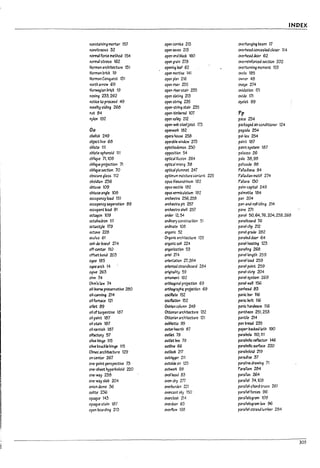
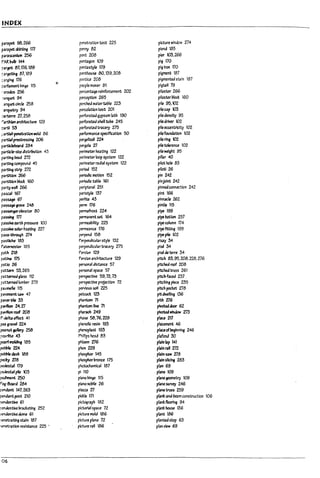
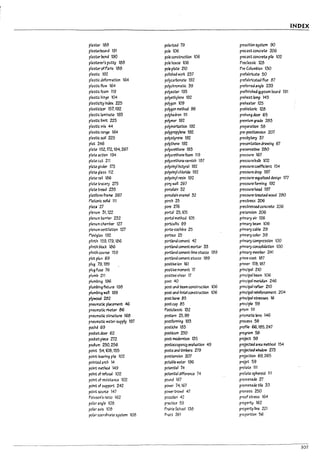
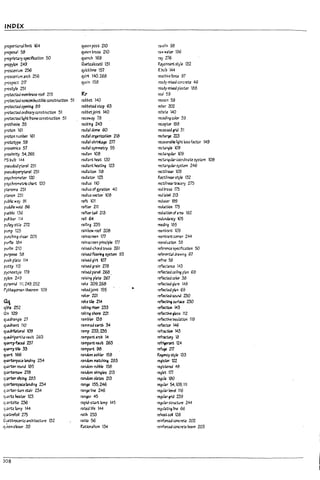
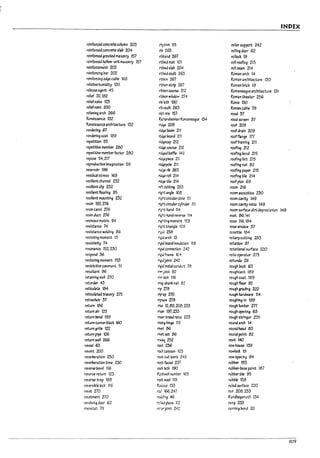
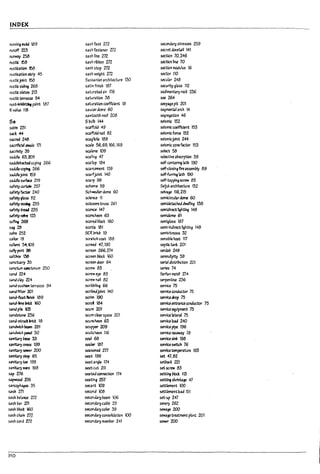
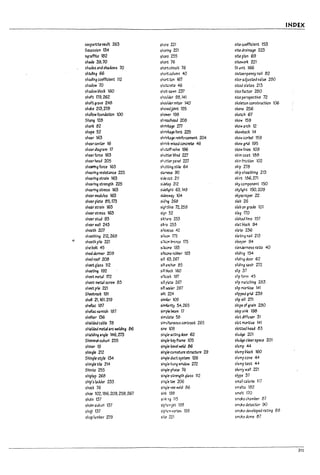
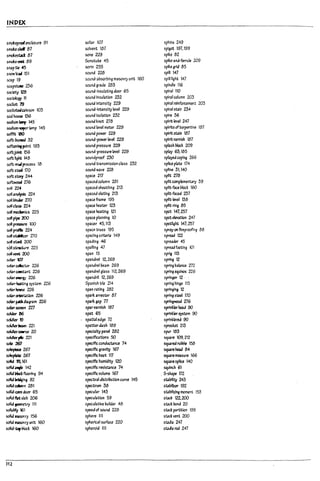
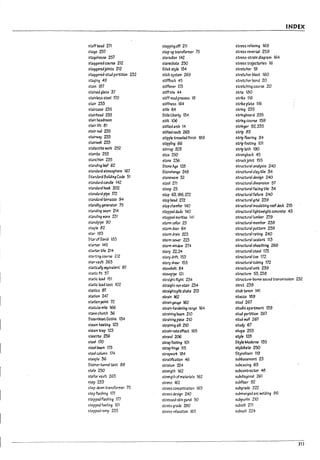
![INDEX
sut?sbtlon 75 switch 79 tempmtureeffect 165
sut?stractlve color M swltch~o3rd 75 temper3ture relnforcement 204
sul1str.lte 101. r78 swltchge3r 75 temperedglass 112
sul1strnum t)1 switchgear room 75 tempmJ h2rdPoard 284-
su~structure 21 symbol 52 temp13te 266
su~surhu dr.linage 223 symmetry 55 templ1te hinge 115
sul1surface investlgatlon 225 SJ'I13gogue 250 temple 24a
sul7surface s.na filter 201 syncl3stic 220 Temple ofSolomon 250
sul7tmtlve 52 SJl1ectlcs 59 templet 266
suction 18. 190 S)'Tlthesls 58 tendon 206
suite 216 S)'Tlthetlc rul?Der 193 ten14 100
sulfate 3Ctlon 42 syrinx 249 tenon 141
Sumerian architecture 128 system 21 tensile fofU 162
summer 'tCJl systems building 50 tensrle strain 162
summersolstice 226 systyle 179 tensile strength 162
summ~ '{J] tensile stress 162
sumll'lel"WOOd 216 Tt tensile test 162
sump 200 taremacle 36.250 tel$lo!1 54,162
sump pump 200 taremacIe fr3me 186 tension-control Dolt 174
sun control 227 table 159.183 tens1o!1 member 238
sun ded: ZZl ta:1lero 252 tenslo:l reinforcement 202 0
sunkdraft Z!J7 tal7let 183 tens~ ring 60
sunk panel 268 tactile texture 52 tent str.Jcture168
sunk relief 182 taenia 100 teree 136
sunlight 150 tag In termin41 79
sun parlor 2ZJ tall 213 termin3J ~t system 126 ,
sun porch 2ZJ tal1cut 213 term!n41 unit 126
SUTlI'OOll'l 2Zl tail!n 159 termin41velocity 122
sunsfWe 2ZI tall!ng 159 termIt.e shield 267
supercolumnlatlon 256 ta~p1ece 92.211 te~ Mal 175
l.
superpbstlclzer 43 talud 252 temepbte 175
supet"Structure 21 tamrour 61 terra cotta 34
supply:.Ilr 125 tana 137 terrace 25.139
supply pIpe 126 Tang 254 terrace house 139
support condition 242 tange11t 109.110 terrazzo 94
Ii
surbaStd:.lrcl1 14 ta"¥ntlal shrln~ 2n terrepldn 98
surch3rge 210 tangentlalstre5s 163 terrltc:xi3!1ty 57
surface 111 T:.Io 129 tert13ry Deal!! 100
surface-actlve agent 43 Ta.:lism 129 tertJ4rycolor 39 Li
surface-active structure 238 .tap 83.197 ter1!..ory memkr 241
surface I10ndlng 160 tapered column 2.81 tessm 182
sumce conaensatlon 176 tapered end form 204 test 53
surf.lctc:Jr.Ilnage 223 taperspllt shake 213 test cylinder 44 U
surbc&:f dry m tapplng screw 83 test~221
surfaced ~reen m bract 247 tetra~ron 111
surf.lctstructure 238 b5l; lightIng 148 ~t79
surface tension 177 taste 10 texture 52.53 U
surfactarrt 43 tataml 137 texture l-M 282
surround '0. 268 T-Uar 172 texture perspective 72
sum:rur.d thtoiteo 257 T8 lnJlP 144 thM m
survey 246 T-Peam 203 the4ter 256 U
SUl"'t'eyOr"schaln 247 TUuII1 145 the4ter-ln-the-rouna 257
survr;yplat 246 te3ser 257 theodolite 247
sU5pendedcelllng 31 technics 11 ~59 I
suspended-span r7 technique 66 tMrm 117
~
suspension bridge 29 technology 11 thertT14lllr.lnier 118
suspension stl"1JCtUre 29 tectonIcs 11 therm31 brt3t 118
5W31c223 tee 172. 199.253 thermalccmfort 120
L
swan's neck pedlmtnt 186 tupu 136 thernul conductance 118
sway In-ace 243 tegula 214 thernul conductivity 118
sweatln~ 176 telaman 250 therm31 contraction 165
sw~p 62 ~" 128 thernul expansion 165
L
sw~p fitting 199 temenos 250 thernul finish 237
Swlng~ door 62 temper 169 therm.;llnsulatlon 119
swirl finish 47 ~mperature 117 thtrtnal resistance 118
I
U
314](https://image.slidesharecdn.com/avisualdictionaryofarchitecture-220807075017-08ccd7d0/85/A-Visual-Dictionary-Of-Architecture-pdf-310-320.jpg)
