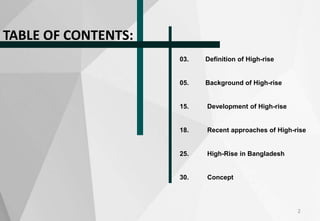The document discusses high-rise buildings, defining them as structures with at least ten stories or over 33 meters in height, and outlines their historical development from the first skyscrapers in Chicago and New York to current global trends. It explores advantages such as space-saving and better sunlight access, alongside challenges such as high construction costs and structural complications due to forces like wind. Additionally, the document highlights design innovations, including sustainable approaches and various architectural styles evolving through different generations.












































