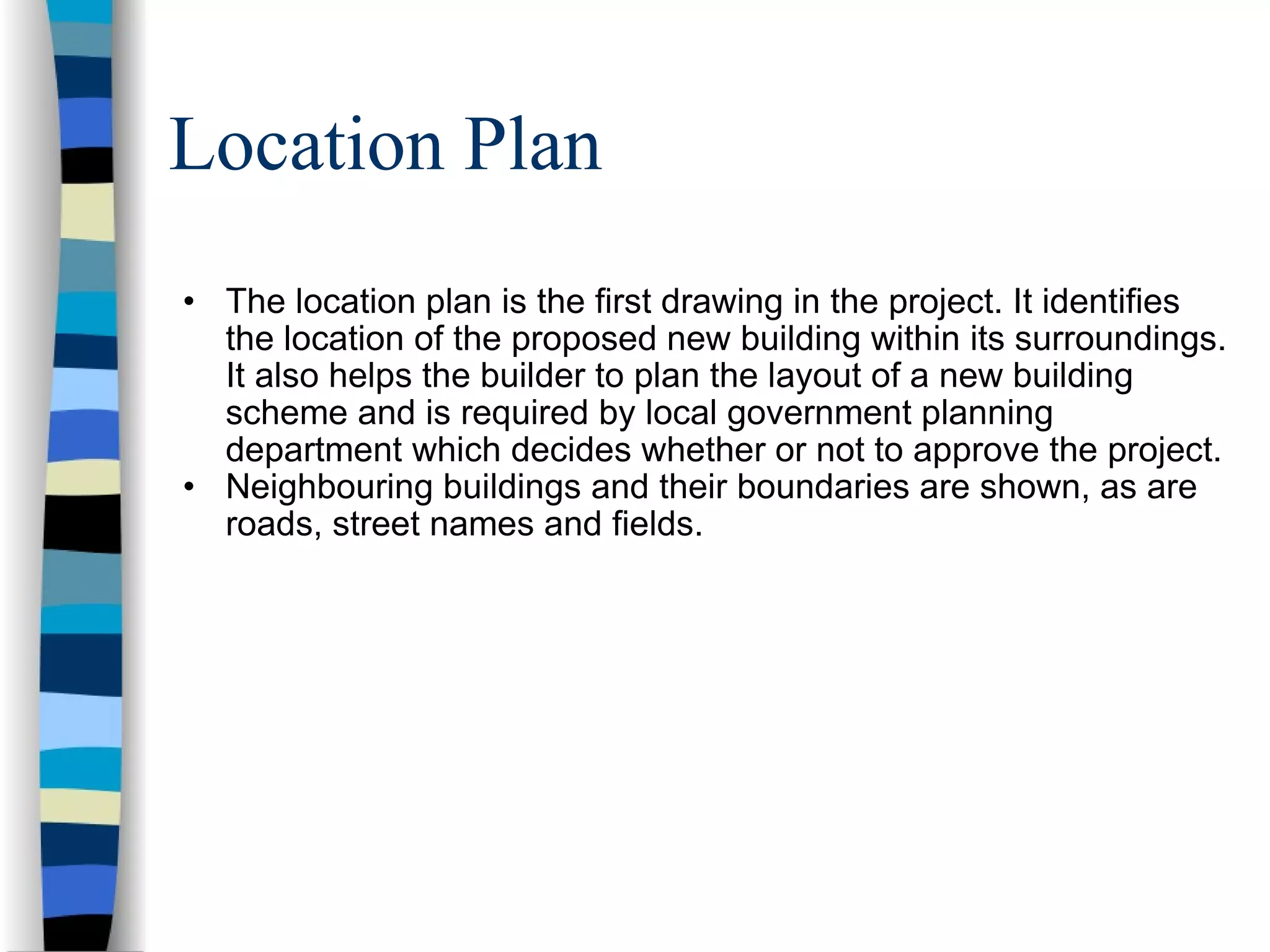Embed presentation
Downloaded 42 times








The document discusses three types of plans used in construction projects: 1) A location plan identifies the location of a proposed new building within its surroundings and helps planners decide whether to approve the project. 2) A site plan shows the site boundary, building outline, paths, roads, and neighboring plots to help builders lay out the site. 3) A floor plan is a sectional view that represents the arrangement of rooms, positions of windows and doors, and types of walls within a building.






