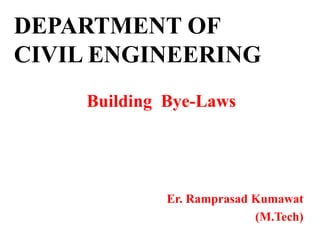
Building Bye-laws
- 1. DEPARTMENT OF CIVIL ENGINEERING Building Bye-Laws Er. Ramprasad Kumawat (M.Tech)
- 2. Historical architecture and modern structural design • Building Planning: • Proportion, • orientation, • site plan, • working drawing Building layout, • Architectural and structural working drawings, • Standard codes as measure of controlling safety and serviceability, • Building bye-laws and their role in controlled development of built-environment, • Concept of Green Buildings
- 3. What are building bye-laws? • Building bye-laws are a set of rules under which construction of a building needs to take place. • The rules regulate coverage, height, architectural design and safety measures in order to protect buildings against natural disasters such as earthquakes and hazards such as fire as well as structural failures.
- 4. The Objective of Building Bye-laws: • To provide guidelines to the designing architects and engineers. It becomes easier to pre-plan building provisions and activities. • The building bye-laws prevent unplanned development. • It provides safety to human beings who work and live in them against fire, noise, health hazard and structural failure.
- 5. Built-up area or Covered area: • The plot area minus the area due for open spaces is known as the built-up area. • Following are the limitations of the built-up area mentioned in the National Building Code.
- 6. S.No. Plot Area Maximum permissible built-up area 1 Less than 200 sq m 60% with two-store structure 2 200-500 sq m 50 % of the plot area 3 500-1000 sq m 40 % of the plot area 4 more than 1000 sq m 33.33 % of the plot area
- 7. Size of rooms: S.No. Type of Room Minimum area 1 One habitable room 9.5 sq m width 2.4 m 2 Two habitable room Minimum area of one room 9.5 sq m and of other 7.5 sq m width 2.4 m 3 Kitchen only 4.5 sq m width 1.8 m 4 kitchen with store room 5.5 sq m width of kitchen 1.8 m 5 Kitchen cum dining room 9.5 sq m, minimum width 2.4 m 6 Bathroom 1.8 sq m or minimum size 1.5 m x 1.2 m 7 Water Closet (w.c.) 1.1 sq m
- 8. Height of Rooms and Buildings: • As per NBC, the general criteria to determine the height of a building is 1.5 times the width of the street to which the building abuts on its front side. • For street width of 8-12 m, the building height should not be more than 12 m • For street width more than 12 m, the height of a building should not be more than the width of the street and in case more than 24 m.
- 9. Lighting and ventilation of Rooms: • For sufficient lighting and ventilation of rooms of buildings, opening like windows and ventilators or direct opening should be provided. • The area of such openings excluding the area of doors should be minimum 1/10th of the floor area for dry and ho climate and minimum 1/6th of the area for wet hot climate. • The aggregate area of doors and windows should not be less than 1/7th of the floor area of the room.
- 10. • Water supply and sanitary positions: • Certain minimum water supply and sanitation convenience like water taps, sink, water closets washbasins etc. shall be provided as per NBC for different types of buildings. • Structural Designs (Size and section): • Each structure should be designed for safe loads, earthquake resistance, bearing capacities etc. as per relevant IS codes and NBC.
- 11. Some general thumb rule for structural design: • Depth of foundation: 0.75 m to 1.0 m for single- storeyed building below ground level and 1.0 m to 1.3 m for two-storeyed building. • Width of the foundation of the wall: Double the thickness of the wall just above the plinth and then add 30 cm to it will give the width of the foundation. • Concrete in Foundation of the wall: It should be nearly equal to 5/6th the thickness of wall above the plinth.
- 12. Floor Space Index or Floor area ratio: • The ratio of the total floor area inclusive of all the floors to the area on which the building stands in known as the floor space index or floor area ratio. • It controls the development activity on the plot. • It can be used as a measure to check the density of the population.
- 13. • Floor area ratio = ( Gross Floor Area) /(Area of the plot) • For example, • If the total floor area of a building across two floors is 300 sq m and the plot area is 200 sq m, • FAR = 300/200 = 1.5
- 14. • THANKS!
