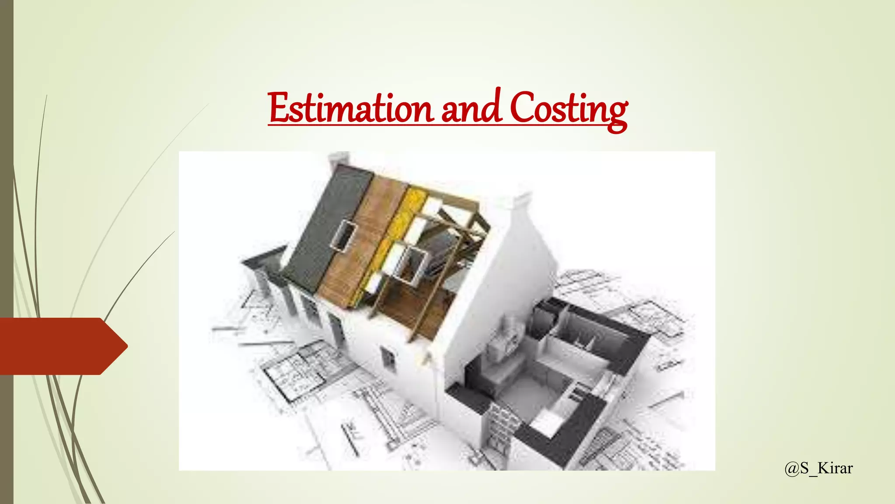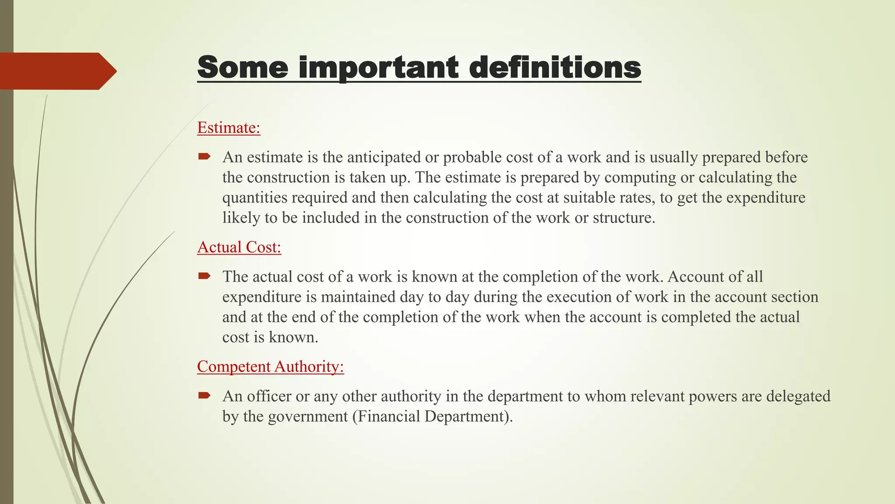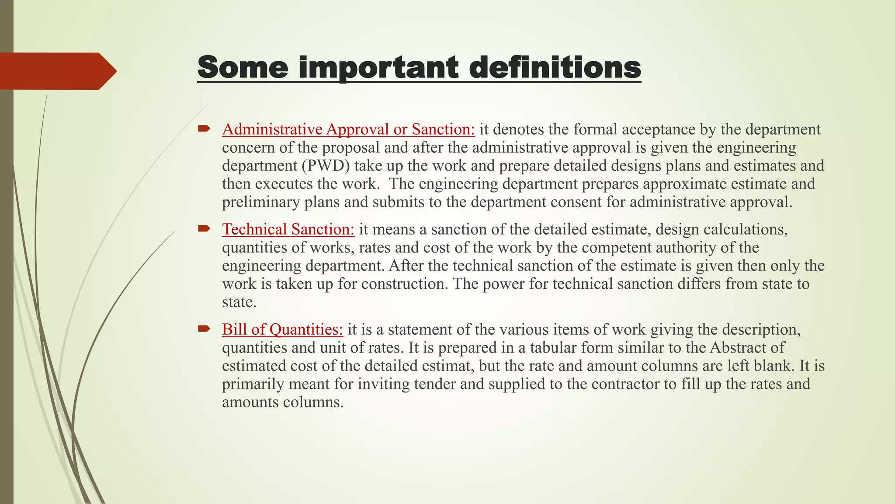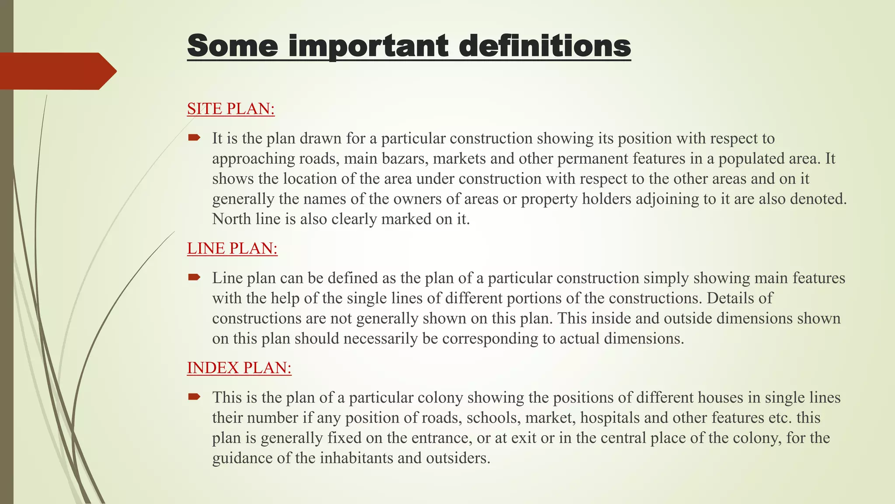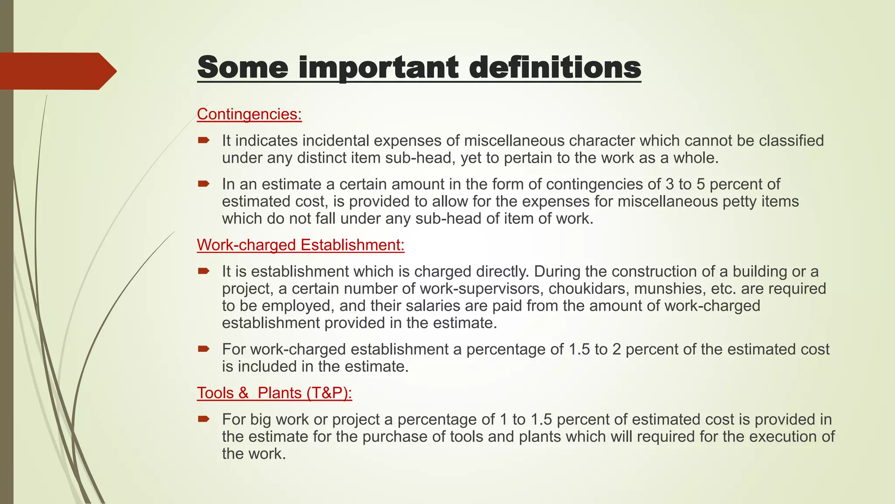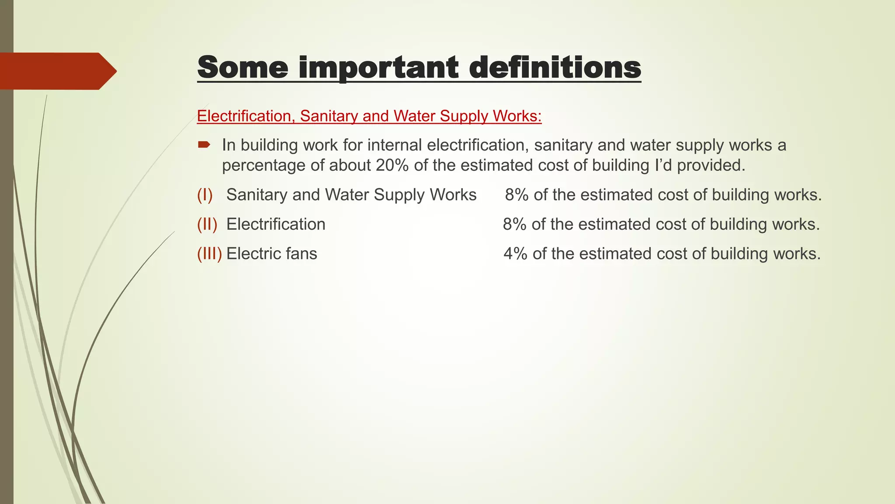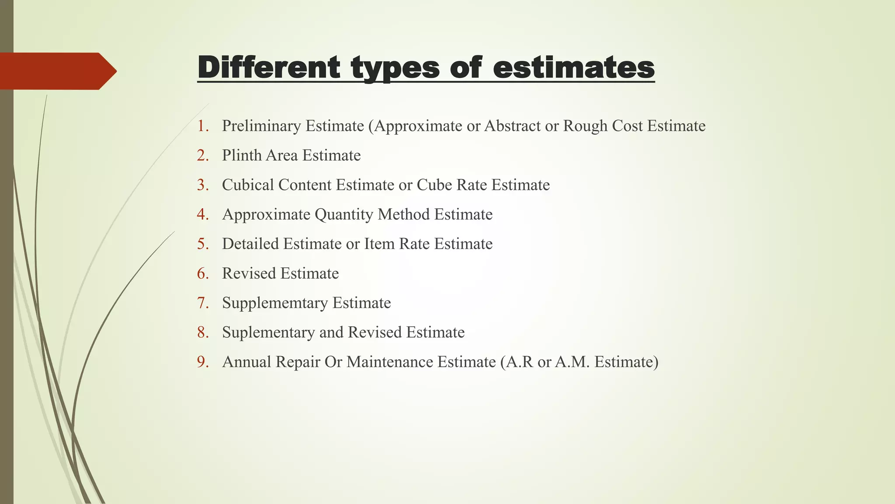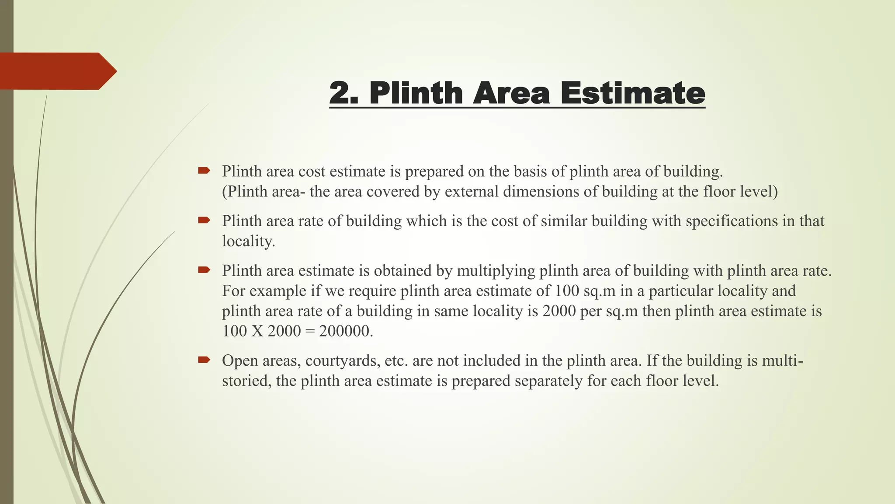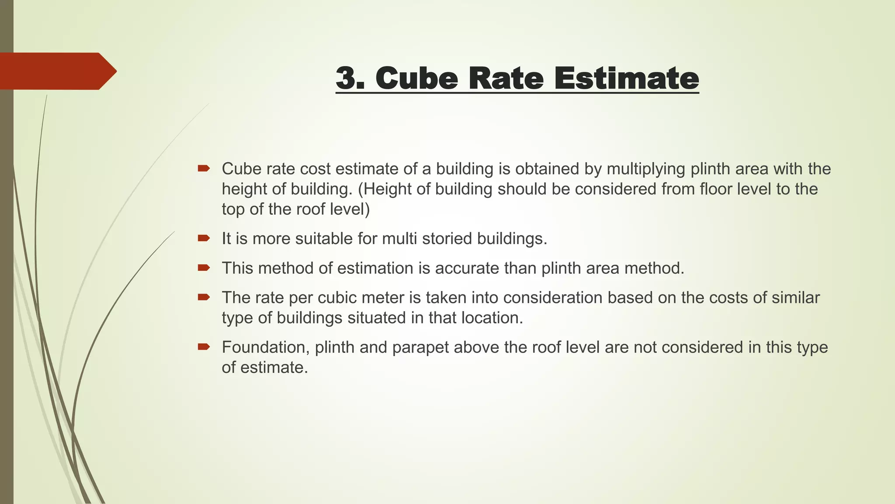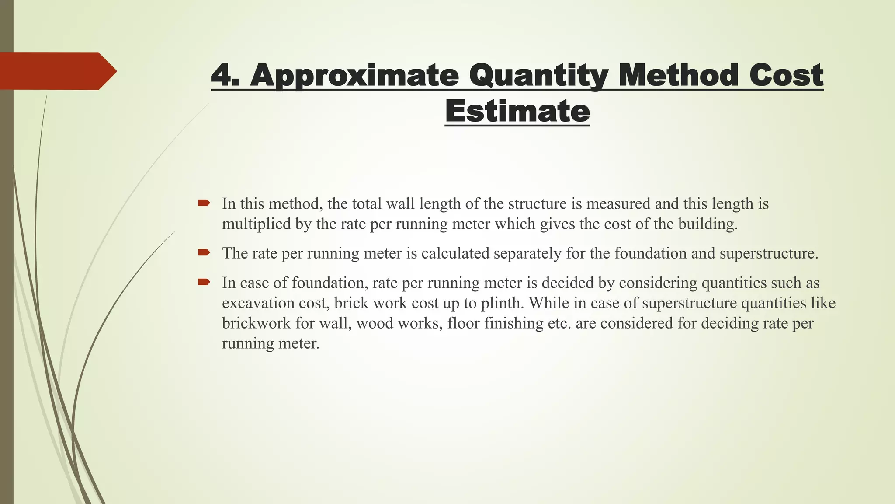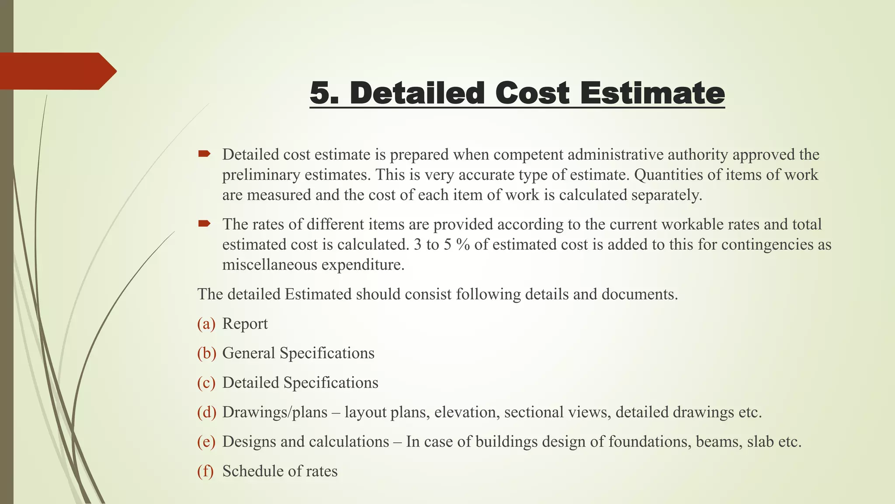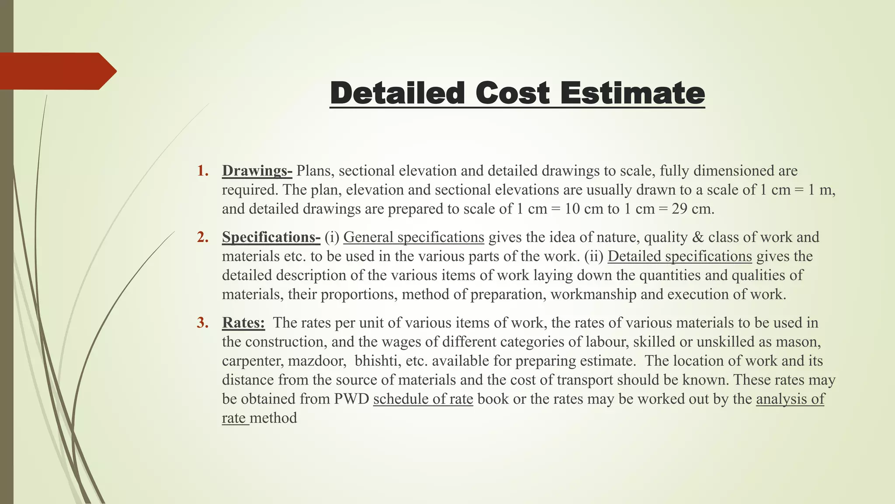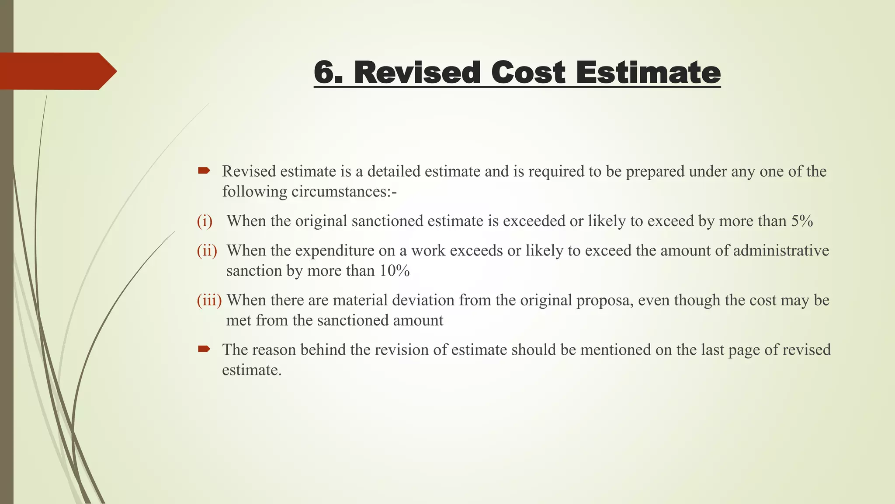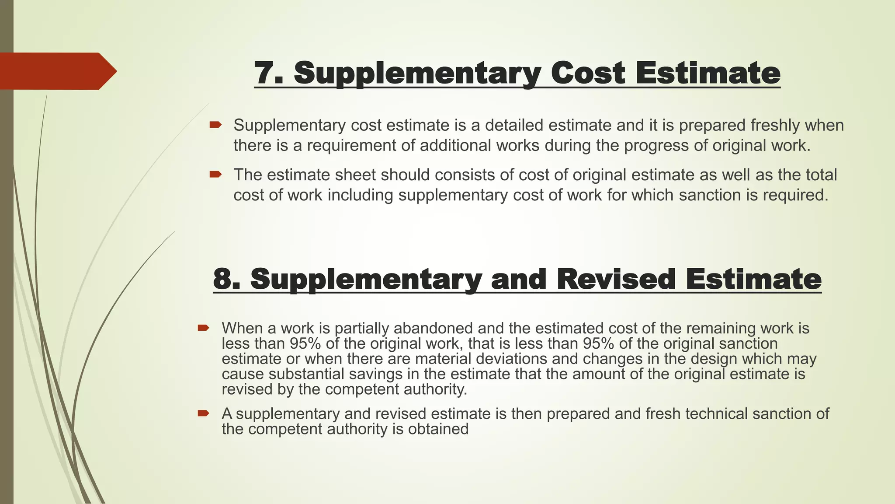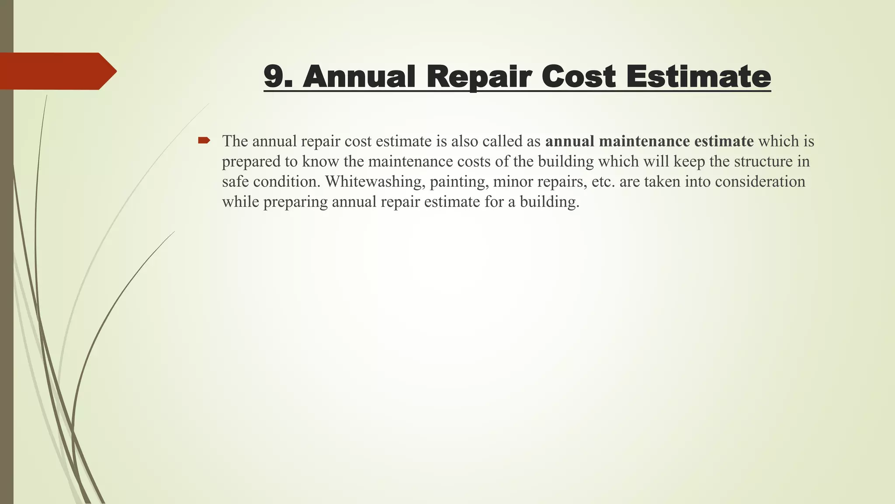The document provides essential definitions and explanations regarding estimation and costing in construction, including terminology such as estimates, actual costs, competent authority, and types of estimates. It details the process of preparing estimates, including preliminary and detailed estimates, and various related costs, such as contingencies and work-charged establishments. Additionally, it outlines specific percentages for costs related to electrification, sanitary works, and maintenance estimates, as well as various estimation methodologies employed for assessing project costs.
