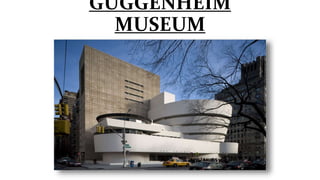
GUGGENHEIM MESEUM.pptx
- 2. ARCHITECT : FRANK LIOYD WRIGHT LOCATION : 1071 FIFTH AVENUE, NEW YORK DATE : 1956-1959 BUILDING TYPE : ART MUSEUM CONST. STYLE : REINFORCED CONCRETE STYLE :CONTEMPERORY STYLE ANNUAL VISITORS : 3 MILLONS “ A great architect is not made by way of a brain nearly so much as he is made by way of a cultivated, enriched heart.” Frank Lloyd Wright
- 3. HISTORY : 1. Hilla von Rebay, the art advisor to Solomon R. Guggenheim, sent a letter to Frank Lloyd Wright asking him to design a new building for Guggenheim’s Non-Objective Painting collection. 2. The desire of the client was to create a natural and organic relationship between artworks and architecture: “…each of these great masterpieces should be organized into space” since “(these paintings) are order, creating order and are “sensitive” (and correcting even) to space” , Hilla Rebay wrote in her commission letter to Wright. 3. The new museum director who replaced Rebay in 1952. In the meantime both Solomon R. Guggenheim, in 1949, and Wright, six months before the museum opening in October 1959, had died.
- 5. PROBLEMS: • The first problem was to find a suitable plot of land, it is known that Wright did not approve of New York, a city that he viewed as “overbuilt and overpopulated” and lacking the close relationship with nature that was the hallmark of his architectural vision. • the relationship between the architect and the client, and particularly with Hilla Rebay, was often difficult.
- 6. INSPIRATION: The inspiration was most likely a previous design by Wright for the unrealized Gordon Strong Automobile Objective, a panoramic overlook on Sugarloaf Mountain that visitors would reach by driving their cars along a giant spiral ramp.
- 7. FLOWCHART :
- 8. GROUND FLOOR PLAN MAIN ENTRY GRAND GALLERY RAMP MAIN GALLERY STAIRCASE
- 10. GEOMETRICAL SHAPES : F L wright thought in curves and straight lines which is helding symbolic significance. Triangles - for structural unity Circles - suggested infinity Spire - aspiration Spiral - organic process Square - integrity Rectangular form triangular form oval form square form
- 11. SECTION OF MUSEUM :
- 12. BUILDING LAYOUT : Twelve radial web walls divide the gallery into 70 bays for viewing artwork. A large glass dome covers the entire rotunda, providing natural lighting inside the gallery. Skylights line each level of the rotunda, providing natural light along the periphery. The gallery walls are 9’6” tall and slope slightly outwards at 97 degrees from the floor. Designed to hold paintings, the tilt of the gallery walls was intended to replicate
- 13. Glass dome with aluminum frame 12 ribs, coinciding with the 12 radial “web walls” The web walls connect at the roof level forming hairpin beams that support the massive central skylight. BUILDING COMPONENT AND SYSTEM :
- 14. INTERIOR : With an approximate grade of 3 degrees, the ramp rises 11 feet every full revolution. As it rises through six complete turns, the inside edge of the ramp has a decreasing radius and the outside edge turns on a greater and greater radius. The ramp width increases from 16 to 32 feet. The expanded helix ramp is supported by only one line of columns that runs the full 6-story building height. At 30-degree intervals around the perimeter of the spiral,the structure is stiffened by vertical webs. At the bottom of the spiral, the main gallery floor covers a circular,
- 15. INTERIOR VIEW : ROTUNDA :
- 16. MATERIAL : The Guggenheim is primarily composed of reinforced concrete. Normal weight cast in place concrete is the material of the lower levels. Light weight concrete is the material of the interior radial walls and the ramps. The pairing of multiple types of concrete caused visible cracks in the façade. Steel framed windows Aluminum skylights
- 17. LOAD TRANSFER : The loads are transferred from the dome to the hairpin ribs, which then transfer into the web walls. The loads from the floor slab and cantilevered angled walls also trace back to the web walls, which act as shear walls and transfer all loads to the foundation.
- 18. DRAWBACKS: There are almost no horizontal floors, with the exception of the rotunda which Wright intended as a social and gathering space, not for exhibition purposes. There are few planar walls on which paintings could be hung and the reduced ceiling height inside the exhibition ramp makes it unsuitable for displaying large artworks. Paintings usually must to be affixed to the inclined perimeter walls with special steel rods (although Wright envisaged that they should be mounted following the wall inclination). Furthermore many artists felt that their works were overpowered by the architectural strength of the “container” and worried that their artworks would not receive necessary “sympathetic” attention from the visitors.
- 19. THANKYOU