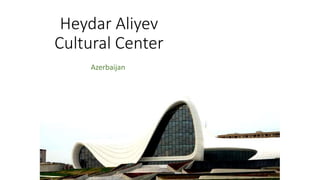
Heydar Aliyev Cultural Center Azerbaijan's Iconic Fluid Form Building
- 2. INTRODUCTION • Architect: Zaha Hadid Architects, Zaha Hadid, Patrik Schumacher • Associate Architect: Saffet Kaya Bekiroglu • Year of construction: 2007-2012 • Roof Height: 74m • Length: 10,092m • Floors: 9 • Built-up Area: 57.519m2 • Location :Baku, Azerbaijan
- 3. INTRODUCTION • The Heydar Aliyev Center, with 57,519 m2 built, is a complex of buildings designed by British Iraqi architect Zaha Hadid, noted for its architecture and fluid curved style that avoids sharp angles. • The building was nominated for the World Architecture Festival and Inside Biennial Festival in 2013
- 4. CONCEPT • Represents a fluid form that emerges by the folding of the natural topography of the landscape and the wrapping of individual functions within • The shapes of the 57,519 m2 cultural center show the lightness of a scarf billowing in freefall
- 5. SPACES • Consists of three buildings, a conference center with auditorium and halls, a museum and a library, connected via an interior space and the curve and "fluid" outer skin that winds throughout the structure • The complex also houses a restaurant and a parking lot
- 6. Structure • The Heydar Aliyev Center principally consists of two collaborating systems: a concrete structure combined with a space frame system • The particular surface geometry fosters unconventional structural solutions, such as the introduction of curved ‘boot columns’ to achieve the inverse peel of the surface and the ‘dovetail’ tapering of the cantilever beams that support the building envelope
- 7. Materials • The building, whose distorted grid panels have Glass Fibre Reinforced Concrete (GFRC) and Glass Fibre Reinforced Polyester (GFRP) has no visible connections • The construction has used 121,000 m3 of reinforced concrete, 194,000tn formwork and 19,000tn mold steel • To shape the outer skin 5,500 tons of structural steel were needed, creating the 40,000 m2 basis area for panels made from fiberglass reinforced polyester or with concrete, a total of almost 17,000 individual panels with different geometries
- 8. Computer generated image showing The differently shaped individual panels
- 9. Exterior access • Visitors find the building through a long and steep park with a zigzag path, leading to a public square • The landscape emerges from the ground to blend with the building • Has a terraced landscape that provides alternative routes and connections between the public square and underground parking • This solution avoids additional excavation and fill and successfully converts an initial disadvantage of place in a key design feature.
- 10. Interior • The inside center is characterized by continuous surfaces that twist to transform the ceiling walls and ramps • Soils become ramps and walls, turning on ceiling ceilings, then keep turning and moving out of sight, forming endless white landscapes
- 12. Library • The Library is oriented north to take advantage of natural light and has its own entrance • Levels dedicated to reading and file are stacked one above the other, wrapped in the folds of the outer skin • The Library and Museum are also connected by a ramp that leads through the ground floor of the Library, to the first floor of the Museum • The Library is connected to the conference room through a bridge that 'fly' over the entrance hall • Its shape reaches the Cultural Plaza, leaning to create the necessary slope leading to the seats of outdoor space
- 14. Auditorium • The auditorium and its associated facilities have direct access to the Plaza. • The main entrance is on the void created in the outer layer, "stretching" of the volume of the museum and the library tower. • The secondary entrance is on the north side of the building
- 16. Lighting • During the day the volume reflects light, constantly changing its appearance depending on the time and perspective • At night, this character is gradually transformed by means of lighting that washes from the interior onto the exterior surfaces, unfolding the formal composition to reveal its content and maintaining the fluidity between interior and exterior
- 17. Site plan
- 18. Ground, First and Second floor plans
- 19. Third, Fourth and Fifth floor plans
- 20. Sixth, Seventh and Eighth floor plans
- 21. Sections