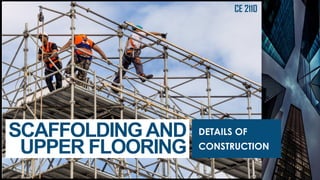Scaffolding and Upper Flooring
•
0 likes•35 views
This document discusses scaffolding and shoring techniques used during construction. It describes how shoring provides temporary stability to structures during repairs or alterations by supporting areas where defective portions have been removed or where uneven settling is a risk. Specific shoring techniques are outlined, including raking shores which involve inclined wooden beams anchored into the ground at a 45-75 degree angle and braced to support walls. Proper spacing and sizing of rakers is emphasized based on the anticipated wall thrust. Bricklayer scaffolds are also summarized, involving vertical support beams secured in the ground and connected by horizontal beams every 120-150 cm to provide a working platform for masons.
Report
Share
Report
Share
Download to read offline

Recommended
Recommended
More Related Content
What's hot
What's hot (20)
Materials required for concrete column construction

Materials required for concrete column construction
Brief Study about Prestressed Steel Concrete Composite Girder

Brief Study about Prestressed Steel Concrete Composite Girder
Scaffolding Shuttering Material Suppliers in India

Scaffolding Shuttering Material Suppliers in India
Similar to Scaffolding and Upper Flooring
Similar to Scaffolding and Upper Flooring (20)
Prefabricated Structure and its installation process

Prefabricated Structure and its installation process
Flood Proofing, Land-Watershed Management, Flood Hazard.pdf

Flood Proofing, Land-Watershed Management, Flood Hazard.pdf
SAKSHI MAHADIK_PRECAST ROOFING_FINAL SUBMISSION.pdf

SAKSHI MAHADIK_PRECAST ROOFING_FINAL SUBMISSION.pdf
Earthquakeresistantlowrisebuilding 140428000944-phpapp02

Earthquakeresistantlowrisebuilding 140428000944-phpapp02
Recently uploaded
Differences between analog and digital communicationanalog-vs-digital-communication (concept of analog and digital).pptx

analog-vs-digital-communication (concept of analog and digital).pptxKarpagam Institute of Teechnology
Recently uploaded (20)
Interfacing Analog to Digital Data Converters ee3404.pdf

Interfacing Analog to Digital Data Converters ee3404.pdf
Seizure stage detection of epileptic seizure using convolutional neural networks

Seizure stage detection of epileptic seizure using convolutional neural networks
21scheme vtu syllabus of visveraya technological university

21scheme vtu syllabus of visveraya technological university
analog-vs-digital-communication (concept of analog and digital).pptx

analog-vs-digital-communication (concept of analog and digital).pptx
Seismic Hazard Assessment Software in Python by Prof. Dr. Costas Sachpazis

Seismic Hazard Assessment Software in Python by Prof. Dr. Costas Sachpazis
Scaffolding and Upper Flooring
- 2. WOODGROVE BANK SHORING • It is the means of providing support to get stability of a structure temporarily under certain circumstances during construction, repair or alteration. 3
- 3. WOODGROVE BANK APPLICATIONS Such circumstance arises when… • 1. The stability of a structure is endangered due to removal of a defective portion of the structure. • 2. The stability of a structure is endangered due to unequal settlement during construction itself or in long run. • 3. Certain alterations are to be done in present structure itself. Eg: remodeling of walls, changing position of windows etc. 4
- 4. WOODGROVE BANK 1. RAKING OR INCLINED SHORE 3
- 5. WOODGROVE BANK Points toremember… • 1. Rakers are to be inclined in the ground at 45 degree. However the angle may be between 45 and 75 degree . • 2. For tall buildings, the length of the raker can be reduced by introducing rider raker. • 3. Rakers should be properly braced at intervals. • 4. The size of the rakers is to be decided on the basis of anticipated thrust from the wall. • 5. The centre line of a raker and the wall should meet at floor level. • 6. Shoring may be spaced at 3 to 4.5m spacing to cover longer length of the bar. • 7. The sole plate should be properly embedded into the ground on an inclination and should be of proper section and size. 4
- 6. Brick -layers scaffold It cosists of vertical members called standards firmly secured in ground 2.4 to 3 m. The standards are connected to each other by longitudinal horizontal members called at every rise of 120 to 150 cm putlugs are generally spaced 120 cm apart.
