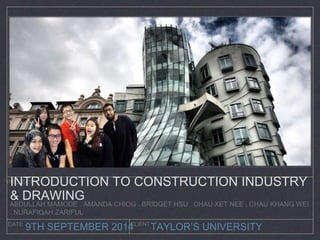
Project 1 ICI & ITD Presentation
- 1. INTRODUCTION TO CONSTRUCTION INDUSTRY & DRAWING ABDULLAH MAMODE . AMANDA CHIOG . BRIDGET HSU . CHAU XET NEE . CHAU KHANG WEI . NURAFIQAH ZARIFUL PROJECT DATE CLIENT 9TH SEPTEMBER 2014 TAYLOR’S UNIVERSITY
- 3. Bring together the design and budgetary requirements set by the client Restrains of a site Need of the building’s users Limitations of materials into a unique Balance design solution
- 4. Ancient Egypt (3,050BC - 900BC) Classical (850BC - 476AD) Art Nouveau Architect (1,890AD - 1,914AD) Romanesque (800AD - 1,200AD) Beaux Arts Architecture (1,895AD - 1,925AD) Gothic Architecture (1,100AD - 1,450AD) Neo-Gothic Architecture (1,905AD - 1,930AD) Renaissance Architecture (1,400AD - 1,600AD) Art Deco Architecture (1,925AD - 1,937AD) Rococo Architecture (1,650AD - 1,790AD) Modernist Styles in Architecture (1,900AD - ?) Neoclassicism in Architecture (1,650AD - 1,790AD) Postmodernism in Architecture (1,972AD - ?)
- 5. Degree Master Register as graduate member with Pertubuhan Arkitek Malaysia (PAM) and Register as graduate architect with Lembaga Arkitek Malaysia (LAM) Working experience LAM Part III Examination Register as an Architect
- 6. RESPONSIBILITIES OF AN ARCHITECT
- 7. Agrees variation to the contract document, normally alterations to the design & specification Attend site meeting, discuss delays & other problems which may be critical Check quality and progress of work on site Inspects samples of materials & fittings delivered to site Conducts the clients round the site when necessary Check that there are no other architect has been commissioned State the scope of work & clients financial limits Inform client of the other professional services required Answer quires where necessary
- 8. Architect should seek full details of client requirements; 1. Nature size & function of proposed work 2. Decide time & financial limits of the projects 3. Prepare legal information - ownership of land, boundaries etc. 4. Prepare application for planning permission 5. Decide the members of design team involved
- 9. approach decide Client Architect whether / not he is able to carry out the commission He has adequate time staff, expertise & finance Writing of the terms of conditions of the appointment & request confirmation ensure architect advice client
- 10. ARCHITECT RESPONSIBILITY IN CONSTRUCTION PHASES
- 11. Gathering all information required prior to commencing design. Scope of work would typically include; • site analysis, measure up, develop brief, gather all council related information, advice on separate consultants Required 1-2 weeks for this phase
- 12. EXAMPLE OF PRE-DESIGN PHASE
- 13. Begin design by relating requirements to the site. Form the sketches for the preliminary design. Prepare proposed layout plans. The feedback from the clients will be incorporated into the design and carried through into the Design Development Phase. Budget Estimate to be provided by QS or Builder. Requires 2-3 week for this phase.
- 14. EXAMPLES OF SCHEMATIC DESIGN PHASE
- 15. Begin and improve the detail design work. Finalise the space planning (indoor and outdoor), exterior forms and materials used in the project. Budget Estimation will review by Quantity Surveyor or Contractor. Requires 2 weeks for this phase. Sufficiently illustrate concept and details are required to obtain a PIM (Project Information Memorandum) from the local authority.
- 16. EXAMPLES OF DESIGN DEVELOPMENT PHASE
- 17. Further development of the design and the necessary documentation would be prepared as required for building consent, tendering, and construction of the project. Consultants such as engineers etc. are engaged and relied upon during this place. Quantity Surveyor or Contractor will provide actual quote based on complete Contract Document. Architectural Drawing are presented an explained to the client.
- 18. Prepare tender and contract documentation. Answering queries from the various contractors and sub-contractors. Make document revisions and issue any notices to tenders from time to time. Analyse the received tenders and checking tender compliance to meet the standards. Both the architect and the client evaluate and choose the best contractors for they construction.
- 19. Site visit for inspecting the progression of work. Answering project quires and resolving architectural matters / details. Processing instruction in the form of variation price requests and site instructions. Administrating and certifying project payments. Providing ay additional drawings and details, as required to provide clarity on site. Approving final completion. Administrating maintenance defects during the maintenance period.
- 20. TYPE OF ARCHITECTURAL DRAWING
- 21. 1. PRESENTATION DRAWING FUNCTION : To explain a scheme & to promote its merits
- 22. EXAMPLE OF PRESENTATION DRAWING
- 23. EXAMPLE OF PRESENTATION DRAWING
- 24. 2. SURVEY DRAWINGS FUNCTION : To establish dimensions for the construction work
- 25. ANOTHER EXAMPLE OF SURVEY DRAWINGS
- 26. 3. RECORD DRAWINGS FUNCTION : To understand & emulate the great architect known to architects
- 27. 4. WORKING DRAWINGS • Location drawing • Assembly drawing • Component drawing FUNCTION : TO PROVIDE A COMPLETE EXPLANATION OF A BUILDING ON ONE PAPER.
- 28. EXAMPLES OF WORKING DRAWINGS
- 29. Site Plan Demolition Plan Drainage plans & Schematics Floor Plan Elevations Foundation plan Floor framing plan Roof framing plan Roof plan Sections Construction details Window & Door schedule Electrical Lighting plan (base only as the best is to involve the lighting supplier / designer to provide same detailed input here) Manufacturers Specifications / Warranties
- 30. Registration and give accreditation Representing Development and Promotion Regulation of their induct and ethics Conducting Professional Exam http://www.lam.gov.my/
- 31. Giving awards and regnition Published monthly magazine Organising exhibition, workshop, training, and seminars http://www.pam.org.my/
- 32. TYPES OF GRAPHITE LINES USED BY ARCHITECT
- 33. http://bethantoine.com/paper_treatments/RoseRes.php http://www.kcet.org/arts/artbound/counties/los-angeles/architectural-drawings-california- modern-usc.html http://designhome.pics/architects-floor-plans/8/site-plan-and-floor-plans-the-wolf-residence- by-barton-myers-note-that/ http://cadservices.com/record-drawings-verification-surveys/ http://bunka.nii.ac.jp/jp/world/suisensyo/kyoto/REFERENCE-5/reference5-1.html http://www.designandlight.co.nz/practice/working_drawings http://blog.buildllc.com/2008/09/the-process-of-architecture/ http://en.wikipedia.org/wiki/Architectural_drawing http://www.creativearch.co.nz/index.asp?pageID=2145863519
- 34. http://www2.lib.virginia.edu/exhibits/rotunda/postfire/mcdonald.html http://archtech-ie.blogspot.com/2009_11_01_archive.html http://hcap.artstor.org/cgi-bin/library?a=d&d=p2185.1 http://www.planedengardendesign.ie/garden-design-process/garden-design.html http://www.missionscalifornia.com/gallery/gal_architectural-drawings-slo.html http://www.2thepointdrafting.com/?page_id=206 http://www.nlcworktrax.com/tour/screens/document3.htm http://architectureplanelevation.blogspot.com http://www.gabrielking.com/indio%20villa.htm TAYLOR SCHOOL OF ARCHITACTURE , BUILDING AND DESIGN PROSPECTUS