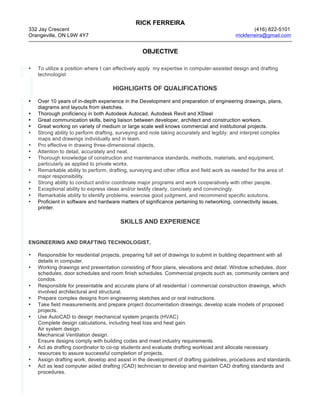
Drafting Technologist RF Resume
- 1. RICK FERREIRA 332 Jay Crescent (416) 822-5101 Orangeville, ON L9W 4Y7 rrickferreira@gmail.com OBJECTIVE • To utilize a position where I can effectively apply my expertise in computer-assisted design and drafting technologist HIGHLIGHTS OF QUALIFICATIONS • Over 10 years of in-depth experience in the Development and preparation of engineering drawings, plans, diagrams and layouts from sketches. • Thorough proficiency in both Autodesk Autocad, Autodesk Revit and XSteel • Great communication skills, being liaison between developer, architect and construction workers. • Great working on variety of medium or large scale well knows commercial and institutional projects. • Strong ability to perform drafting, surveying and note taking accurately and legibly; and interpret complex maps and drawings individually and in team. • Pro effective in drawing three-dimensional objects, • Attention to detail, accurately and neat. • Thorough knowledge of construction and maintenance standards, methods, materials, and equipment, particularly as applied to private works. • Remarkable ability to perform, drafting, surveying and other office and field work as needed for the area of major responsibility. • Strong ability to conduct and/or coordinate major programs and work cooperatively with other people. • Exceptional ability to express ideas and/or testify clearly, concisely and convincingly. • Remarkable ability to identify problems, exercise good judgment, and recommend specific solutions. • Proficient in software and hardware matters of significance pertaining to networking, connectivity issues, printer. SKILLS AND EXPERIENCE ENGINEERING AND DRAFTING TECHNOLOGIST, • Responsible for residential projects, preparing full set of drawings to submit in building department with all details in computer. • Working drawings and presentation consisting of floor plans, elevations and detail. Window schedules, door schedules, door schedules and room finish schedules. Commercial projects such as, community centers and condos. • Responsible for presentable and accurate plans of all residential / commercial construction drawings, which involved architectural and structural. • Prepare complex designs from engineering sketches and or oral instructions. • Take field measurements and prepare project documentation drawings; develop scale models of proposed projects. • Use AutoCAD to design mechanical system projects (HVAC) Complete design calculations, including heat loss and heat gain. Air system design. Mechanical Ventilation design. Ensure designs comply with building codes and meet industry requirements. • Act as drafting coordinator to co-op students and evaluate drafting workload and allocate necessary resources to assure successful completion of projects. • Assign drafting work; develop and assist in the development of drafting guidelines, procedures and standards. • Act as lead computer aided drafting (CAD) technician to develop and maintain CAD drafting standards and procedures.
- 2. Rick Ferreira, (905) 840-8315 Page 2 • Evaluate and make recommendations for purchase of related computer hardware and software; responsible for storage, retrieval and preservation of CAD files. • Perform advanced level CAD drafting and design work. • Responsible for preparing all electrical plans. • Responsible for preparing all pluming diagrams and fixture schedules. ELECTROMECHANICAL DRAFTSPERSON, • Responsible for drawing various HVAC, Pluming, Drainage and Fire Fighting. • Preparations of plans, sections, details, isometric drawings. • Preparation of chiller plant room plan and sections. • Comments compliance, revisions and consultants follow up. • Prepare As-Built drawings, co-coordinating with site installation. • Report to project mechanical engineer / project manager and update with the specification provided in tender drawings. • Preparation of architectural and mechanical drawings. • Designing the drawings as per the guidance of senior engineer. • Using Word, Excel and other specialized engineering programs. ARCHITECTURAL DRAFTER • Designed, installed, implemented Microsoft Server Operating Systems (installing, patching, monitoring, and optimizing • Prepare architectural drawings, showing internal and external layouts of the buildings. • Analyze architects' or other designers' concepts, and prepare preliminary sketches and detailed instructions. • Use computers or manually produce designs, detailed drawings and documentation. • Prepare working drawings showing plans, elevations, sections, materials and finishes, as well as other aspects such as layouts, plumbing, drainage, car parking and landscaping. • Calculate the quantity and quality of materials needed, material and labor costs and project completion dates. • Interpret client briefs and prepare and develop sketch plans for client approval. • Help prepare building specifications for building plans to suit individual clients. • Represent or assist architects on building sites to make sure that plans and specifications are followed. • Liaise with local government organizations. • Examine relevant codes and by-laws in the course of undertaking project documentation. • Helped plan the construction of new buildings and the destruction of old ones. • Checked construction to see they were being done according to the building plans.
- 3. Rick Ferreira, (905) 840-8315 Page 3 EMPLOYMENT HISTORY Residential HVAC Designer 2013-present McCallum Consulting Inc. Brampton, Ontario Project manager, construction / drafting technician 2009-2013 Ricardo Ferreira | Drafting and Project Management Services, Portugal Architectural Drafting Technician 2010-2011 Azor Plan, Architects, Consultants and Planning Inc., Portugal Project manager, construction / drafting technician 2002-2008 Argamacor Civil Engineering and Construction Inc., Portugal Architectural Drafting Technician 2001-2002 Jorge Costa Architect Inc., Portugal PROFESSIONAL DEVELOPMENT Traditional drafting technologies Course 1993 Technical Training Center of Azores, Portugal Certificate in Trade Construction 2007 National System of Professional Certification Program of the Portuguese Government Certificate in Drafting Technologist 2007 National System of Professional Certification Program of the Portuguese Government Certificate in Autocad Level II 1996 Autodesk Training Center Heat loss & Heat gain Calculations 2013 HRAI Training and Development center Mechanical Ventilation Installation 2013 HRAI Training and Development center Mechanical Ventilation Design 2013 HRAI Training and Development center Air System Design 2013 HRAI Training and Development center EDUCATION Post-Secondary studies 2012 University of Azores, Portugal - Master of Architecture (First two years completed) High School Glenforest Secondary School, Mississauga, ON REFERENCES AVAILABLE UPON REQUEST