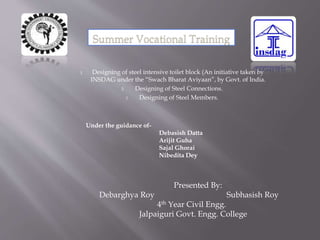1. The document summarizes the design of a steel intensive toilet block in India under the Swachh Bharat initiative.
2. It includes the design of steel connections and members using STAAD and the types of connections that were designed, which include shear and moment connections.
3. Key structural elements like columns, beams, and beam-columns are discussed along with their potential failure modes.










