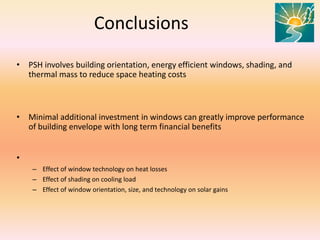Passive solar buildings utilize passive solar gain and thermal mass to minimize energy costs and provide comfort. They are designed to maximize winter sun exposure through large, south-facing windows while minimizing overheating in summer through features like eaves, shading, and insulation. Thermal mass materials like concrete or brick absorb solar heat from windows and re-radiate it to maintain an even temperature without needing active heating systems. Proper orientation, insulation, and passive solar techniques can significantly reduce a building's energy costs through natural heating and cooling.
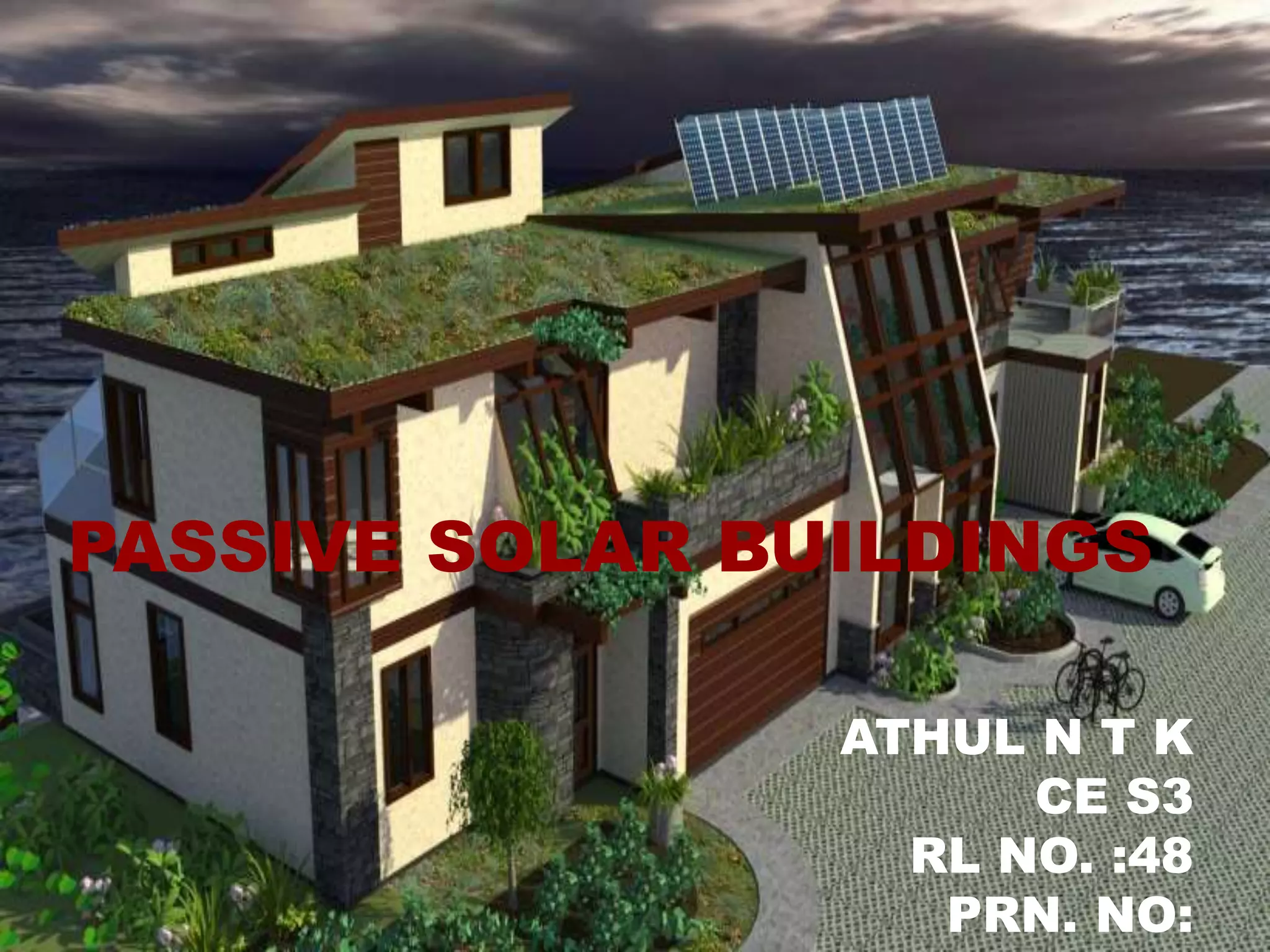
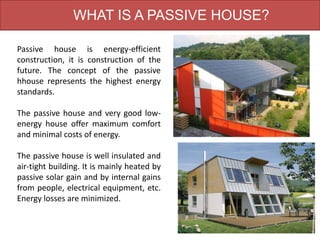
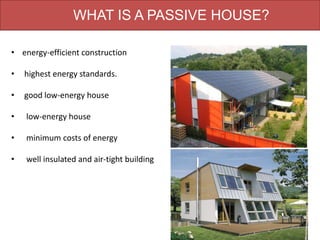
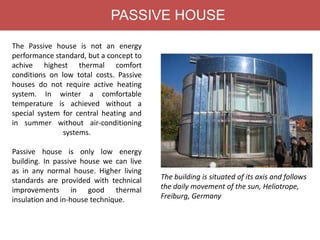
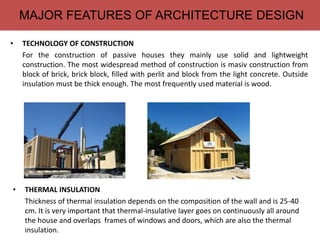
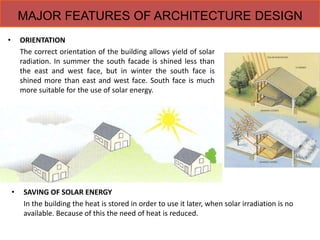
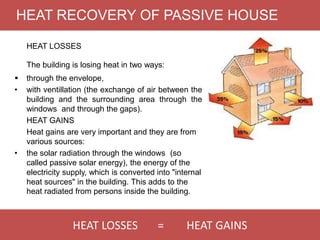
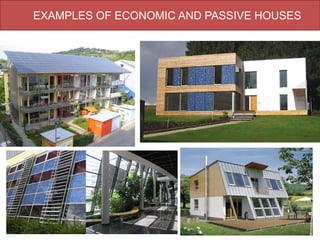
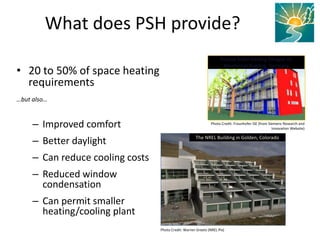
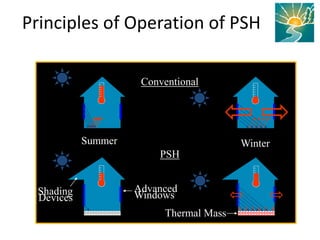
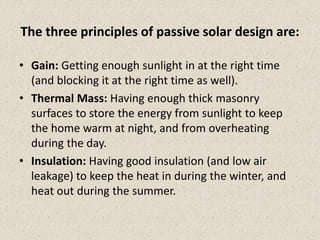
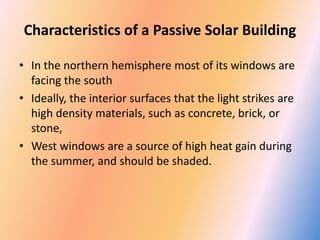
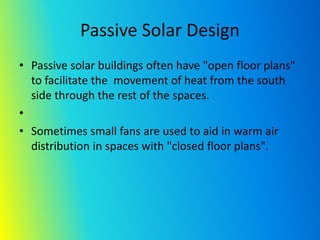
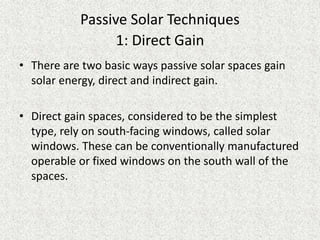
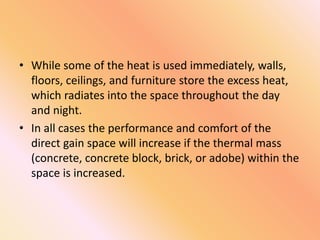
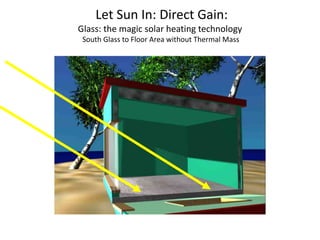
![2.2 Thermal Mass
• If solar heat is to be used when the sun is not
shining, excess heat must be stored. Thermal
mass, or materials used to store heat, is an
integral part of most passive solar design.
They are the materials with a high capacity for
absorbing and storing heat (e.g., brick,
concrete masonry, concrete slab, tile, adobe,
water) [13] as shown in the Figure 6.](https://image.slidesharecdn.com/presentationntk-170820064357/85/passive-solar-buildings-17-320.jpg)
![Figure 6. Thermal Mass [14].](https://image.slidesharecdn.com/presentationntk-170820064357/85/passive-solar-buildings-18-320.jpg)
![1.3 Insulation
• Materials that insulate well do so because
they are poor conductors of heat. Having a
home without insulation is doing just that -
leaving the house open year round. Ideally,
you should insulate every surface between
your house and the outside world. There are
lots of choices for insulation - from loose fill,
batts or rolls of the "pink stuff," to rigid boards
and foam-in-place products [4].](https://image.slidesharecdn.com/presentationntk-170820064357/85/passive-solar-buildings-19-320.jpg)
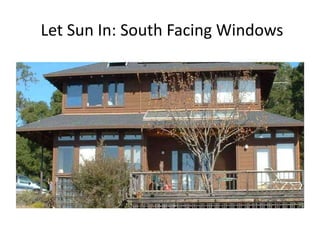
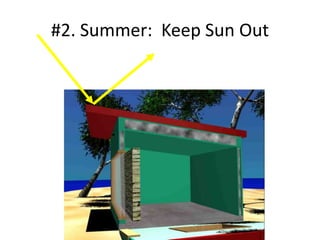
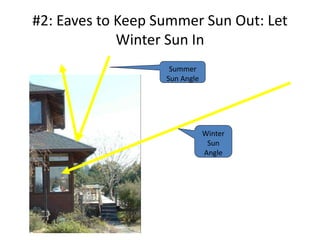
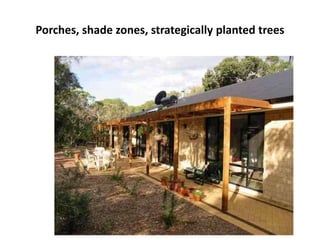
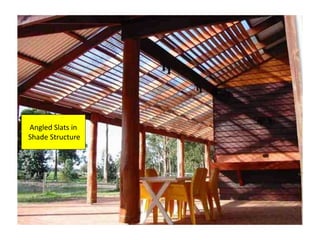
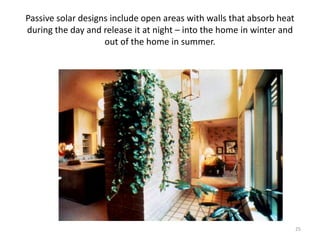
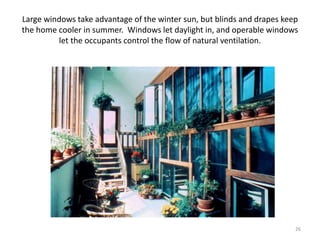
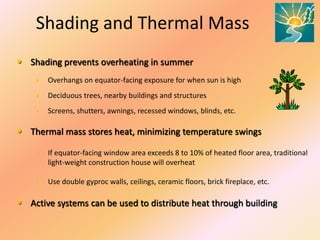
![6. The Advantages of Passive Solar
Design
• High energy performance: lower energy bills all year round.
• Investment: independent from future rises in fuel costs,
continues to save money long after initial cost recovery.
• Value: high owner satisfaction, high resale value
• Attractive living environment: large windows and views, sunny
interiors, open floor plans
• Low Maintenance: durable, reduced operation and repair
• Unwavering comfort: quiet (no operating noise), warmer in
winter, cooler in summer (even during a power failure)
• Environmentally friendly: clean, renewable energy doesn't
contribute to global warming, acid rain or air pollution [1].](https://image.slidesharecdn.com/presentationntk-170820064357/85/passive-solar-buildings-28-320.jpg)
