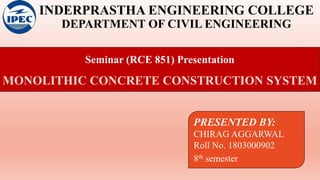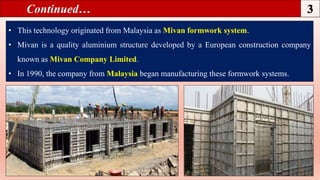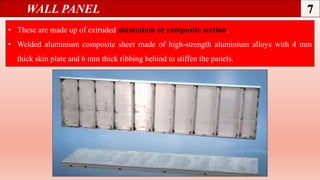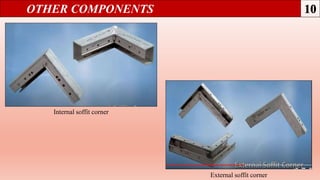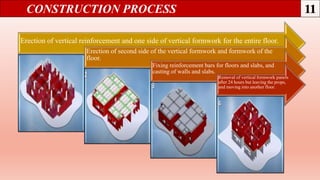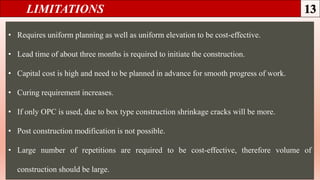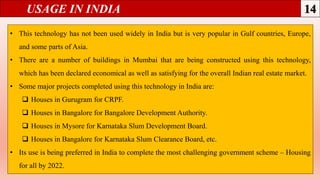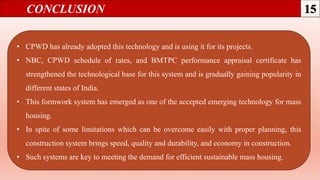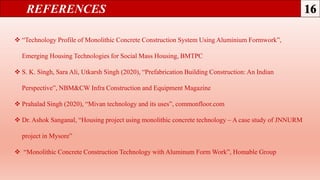The document presents a seminar on monolithic concrete construction systems, particularly focusing on their prefabrication technology that allows for rapid construction of buildings using modular aluminum formwork. Advantages include faster construction times and reduced labor requirements, while limitations touch on the need for uniform planning and high initial capital costs. While this technology is not widely adopted in India, successful projects have been completed, and it shows promise for meeting housing demands.
