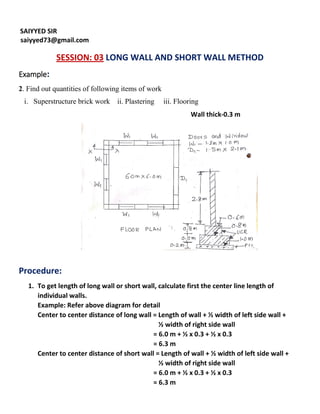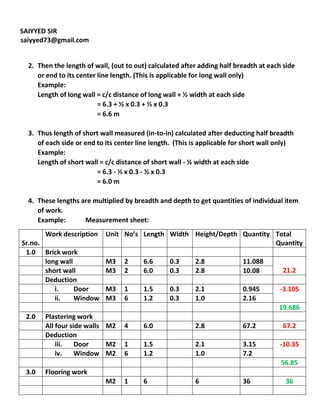1. The document describes the long wall and short wall method for calculating quantities of building construction items like brickwork, plastering, and flooring.
2. It explains how to calculate the centerline length and actual length of long walls and short walls by adding or subtracting half the wall thickness at each end.
3. The lengths are then multiplied by the width and height/depth as needed to determine the quantities of different construction items like brickwork, plastering, and flooring for the building.


