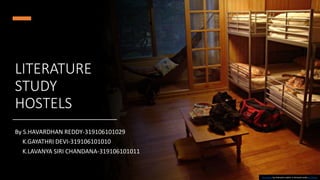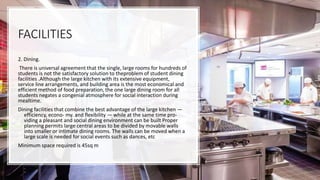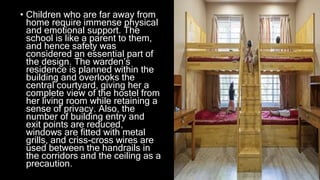The Vietnamhostel was constructed in 2018 opposite a famous market in Da Nang, featuring simple and environmentally friendly design using natural materials like trees and sunlight, with the ground floor containing a reception area, restaurants, coffee shop, office, and garden space behind the building to isolate noise from the market.


![REQUIREMENTS
IN A HOSTEL
Lobby/reception
Multipurpose hall
Dining hall
Locker room
Pantry and kitchen
Bedrooms{multiple types or similar type }
Recreational area[garden or park or pool]
Laundry and storage
Control/security room
Waste disposal
bathrooms](https://image.slidesharecdn.com/hostelliteraturestudy-210930181556/85/Literature-study-Hostels-3-320.jpg)


![BASIC AREA REQUIRED ACCORDING TO TIME
SAVERS STANDARDS[METRE SQUARE]
• LOBBY + RECEPTION 102.19
• CLOAK ROOM 14.86
• RECREATIONAL AREAS(OUTDOOR) as required
• BANQUET 217.39
• TECHNICAL/MECHANICAL ROOMS 171.87
• LAUNDRY + STORAGE 66.89
• KITCHEN + STORAGE 118.91
• WASTE DISPOSAL 7.43](https://image.slidesharecdn.com/hostelliteraturestudy-210930181556/85/Literature-study-Hostels-6-320.jpg)











































































