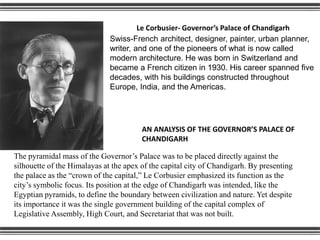
LE CORBUSIER GOVERNNERS PALACE CHANDHIGARH
- 1. The pyramidal mass of the Governor’s Palace was to be placed directly against the silhouette of the Himalayas at the apex of the capital city of Chandigarh. By presenting the palace as the “crown of the capital,” Le Corbusier emphasized its function as the city’s symbolic focus. Its position at the edge of Chandigarh was intended, like the Egyptian pyramids, to define the boundary between civilization and nature. Yet despite its importance it was the single government building of the capital complex of Legislative Assembly, High Court, and Secretariat that was not built. AN ANALYSIS OF THE GOVERNOR’S PALACE OF CHANDIGARH Swiss-French architect, designer, painter, urban planner, writer, and one of the pioneers of what is now called modern architecture. He was born in Switzerland and became a French citizen in 1930. His career spanned five decades, with his buildings constructed throughout Europe, India, and the Americas. Le Corbusier- Governor’s Palace of Chandigarh
- 2. THE GOVERNOR’S PALACE, CHANDIGARH. LE CORBUSIER, 1950-1953. EXPLODED MEW OF THE MODEL. A SYMMETRICAL AXIS CLEARLY ORGANIZES EACH LEVEL, CAPPED AT THE TOP BY THE INVERTED CURVE OF THE VIEWING PLATFORM. FROM THE BOTTOM THE ELEMENTS ARE. BRISE-SOLEIL; COLONNADE BEHIND BRISE-SOLEIL; GLASS CURTAIN WALL; LEVEL TWO, THE CEREMONIAL ROOMS AND SIDE WALLS; LEVEL THREE, GUEST APARTMENTS; LEVEL FOUR, THE GOVERNOR’S APARTMENT, CHANNELS FOR WATER DAMAGE; LEVEL FIVE, THE ROOF GARDEN; AND THE VIEWING PLATFORM (BARSATI).
- 3. GOVERNOR’S PALACE, CHANDIGARH. LE CORBUSIER, 1950-1951 . THE MODEL OF THE PALACE AND ITS SITE AT THE SCALE OF 1/8″=1′. THE RAMP OF THE MONUMENT TO THE MARTYRS IS IN FRONT. TWO LEVELS OF GARDENS AND WATER POOLS FACE THE PALACE. PEDESTRIANS ENTER ALONG THE SHIFTING SERIES OF SQUARES IN THE CENTER, AUTOMOBILES ENTER ALONG THE STRAIGHT ROAD TO THE RIGHT.
- 4. • Plan view of the model. • Diagram of the relationship between the Governor’s Palace to the left and the Monument to the Open Hand to the right. Note the similarity of form in the locking L’s and the conceptual reversal in terms of solid and void.
- 5. The elements of the model of the Palace distributed over the site.
- 6. •1950- 1951- LEVEL FIVE, THE ROOF GARDEN. THE LARGE HOLE IN THE LOWER RIGHT CORNER IS FOR THE PRAYER ROOM (PUJA), THE OTHERS FOR PLANTING. • THE PALACE FROM THE REAR. WATER SURROUNDS THE ROOF GARDEN ACCOMMODATING THE SURPLUS OF THE MONSOON SEASON.
- 7. • Sub-surface for draining surplus water in the monsoon season. • Removing the roof garden level reveals the drainage subsurface. The prayer room rises between two of the four columns that support the viewing platform.
- 8. • SUB-SURFACE FOR DRAINING SURPLUS WATER IN THE MONSOON SEASON. • REMOVING THE ROOF GARDEN LEVEL REVEALS THE DRAINAGE SUBSURFACE. THE PRAYER ROOM RISES BETWEEN TWO OF THE FOUR COLUMNS THAT SUPPORT THE VIEWING PLATFORM
- 9. • THE GOVERNOR’S APARTMENT LOOKING DOWN FROM THE FRONT. • THE GOVERNOR’S APARTMENT FROM THE REAR
- 10. • LEVEL TWO, THE CEREMONIAL ROOMS. THE PRINCIPAL FAÇADE IS AT THE BOTTOM. • VIEW OVER THE GOVERNOR’S PRIVATE OFFICE TO THE DOUBLE HEIGHT RECEPTION HALL BEYOND.
- 11. •LEVEL TWO, ROOMS FOR STATE RECEPTIONS, ENTRANCE HALL FOR PEDESTRIANS TO THE FRONT. THE MUSICIAN’S MEZZANINE LEADS TO THE GOVERNOR’S PRIVATE OFFICE. THE ELEVATOR SHAFT RISES IN THE BACK. • LEVEL ONE, VIEW SHOWING VEHICULAR ENTRY PASSING BENEATH MAIN SUPPORT COLUMNS TO THE VIEWING PLATFORM (BARSATI).
- 12. •GOVERNOR’S PALACE, CHANDIGARH. LE CORBUSIER, 1950-1953. VIEW FROM LOWER REFLECTING POOL, PALACE ON ACROPOLIS-LIKE PODIUM. THE FRAGMENTED FORM OF THE RAMP AND THE ACCOMPANYING SHADOWS ARE COMPLETED AS IMAGES THROUGH REFLECTION IN THE WATER. • DIAGRAM OF THE GARDEN PLAN SHOWING ITS CONCEPTUAL DERIVATION FROM THE PINWHEEL FORM.
- 13. •GOVERNOR’S PALACE FROM ELEVATION OF THE PALACE SHOWING THE CHANGE FROM THE OPEN GRID OF THE BRISE-SOLEIL TO THE CLOSED FORM OF THE GOVERNOR’S APARTMENT ABOVE. THIS COMPOSITIONAL CONTRAST IS TERMINATED BY THE VIEWING PLATFORM. • THE VIEWING PLATFORM ATOP IT FOUR COLUMNS. AS THE MODEL IS DISASSEMBLED, THE IMAGERY BECOMES MORE ANCIENT.
- 14. •MODEL OF THE MUSEUM ON KNOWLEDGE PROPOSED BY LE CORBUSIER FOR THE SITE OF THE PALACE AFTER THE LATTER SCHEME WAS REJECTED BY THE GOVERNOR.
- 15. •SKETCHES BY LE CORBUSIER OF BULLS, AN ICONOGRAPHIC SOURCE OF CHANDIGARH’S IMAGERY. • INITIAL SKETCHES FOR THE GOVERNOR’S PALACE, OPEN HAND, HIGH COURT, AND ASSEMBLY BUILDINGS.
- 16. •THE PRAYER ROOM’S OPENING IS ANGLES TO THE MORNING LIGHT. •THE COLUMNS, OBELISK, AND WALLS RECALL THE IMAGERY OF PERSEPOLIS
- 17. •DETAIL OF A CORNER OF THE MODEL SHOWING THE PRAYER ROOM RISING FROM THE UPPER CURVING WALL. •THE SIGN OF OM. ITS SHAPE RECALLS THE CURVILINEAR WALLS OF THE PLAN OF THE GOVERNOR’S APARTMENT.
- 18. •VIEWING PLATFORM ATOP ITS COLUMNS. •THE EGYPTIAN BOAT OF THE SUN HELD ALOFT BY RA, WITH THE SCARAB PUSHING UP THE SUN DISK.
- 19. STRUCTURAL BODY ELEMENT OF GOVERNER’S PALACE
- 20. SCHEMATIC DRAWING BY LE CORBUSIER
- 21. SCHEMATIC DRAWINGS OF GOVERNER’S PALACE,CHANDIGARH
- 22. SECTIONAL ELEVATION OF PALACE
- 23. VIEWS OF INTERIORS AND EXTERIOR OUT LOOK OF PALACE
- 24. SCHEMATIC MODEL OF GOVERNER’S PALACE, CHANDIGARH