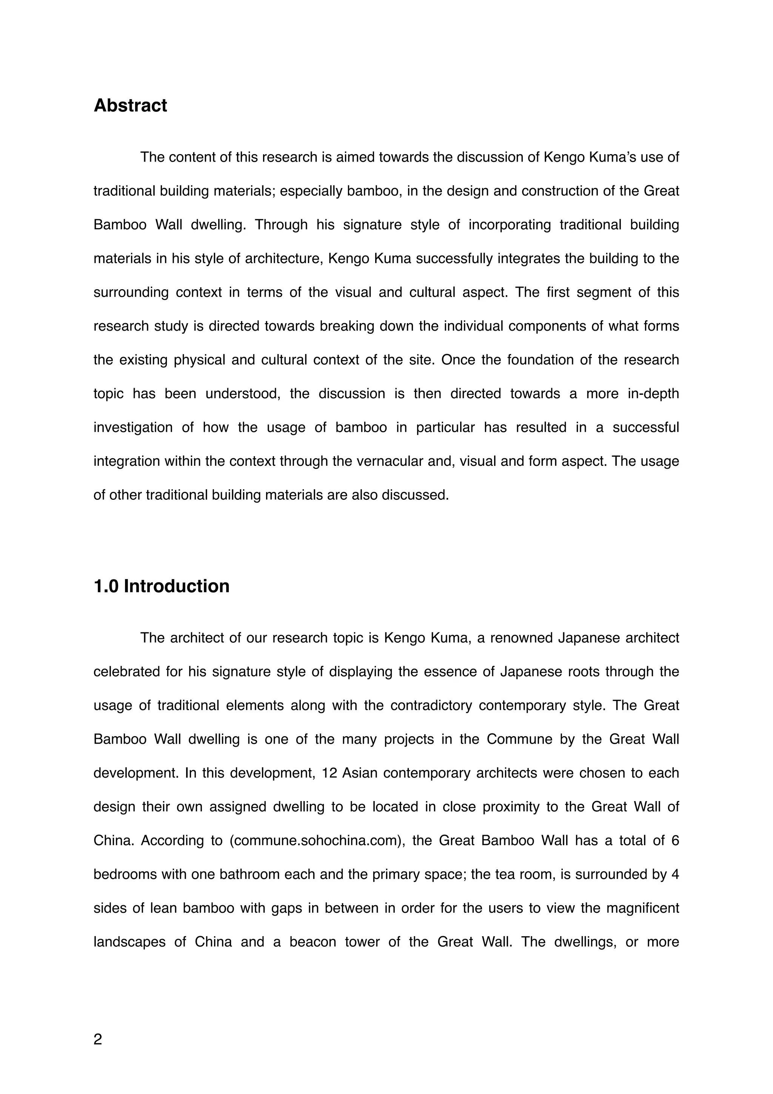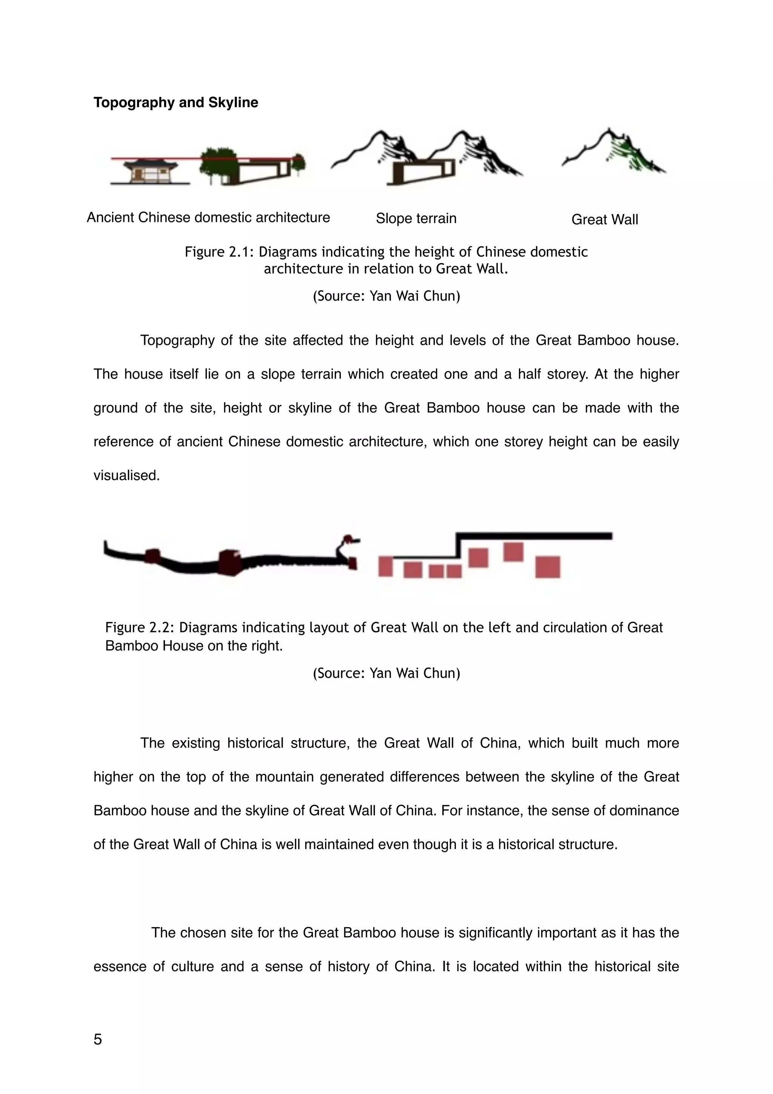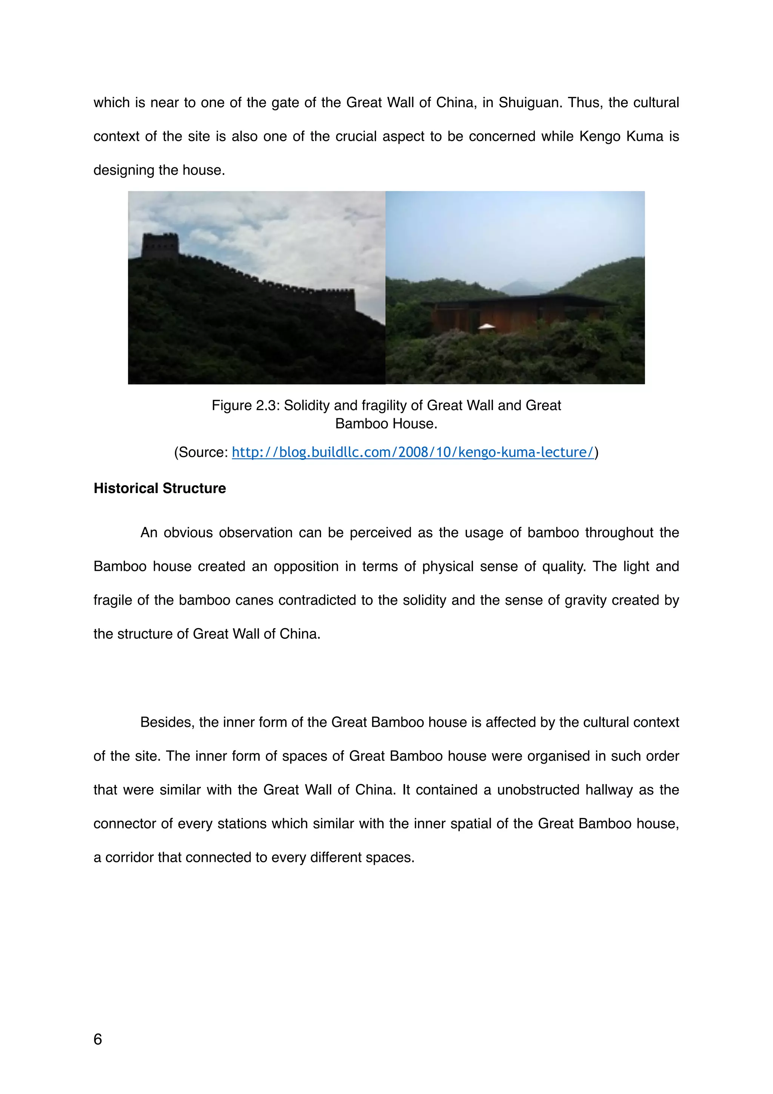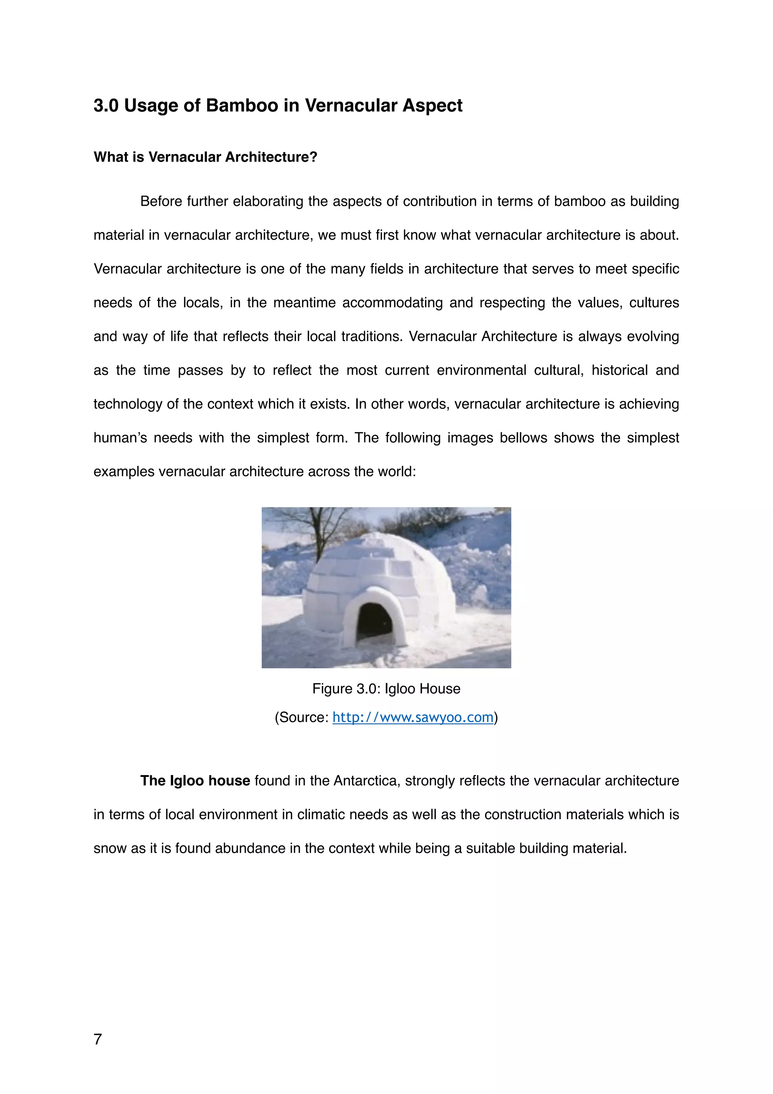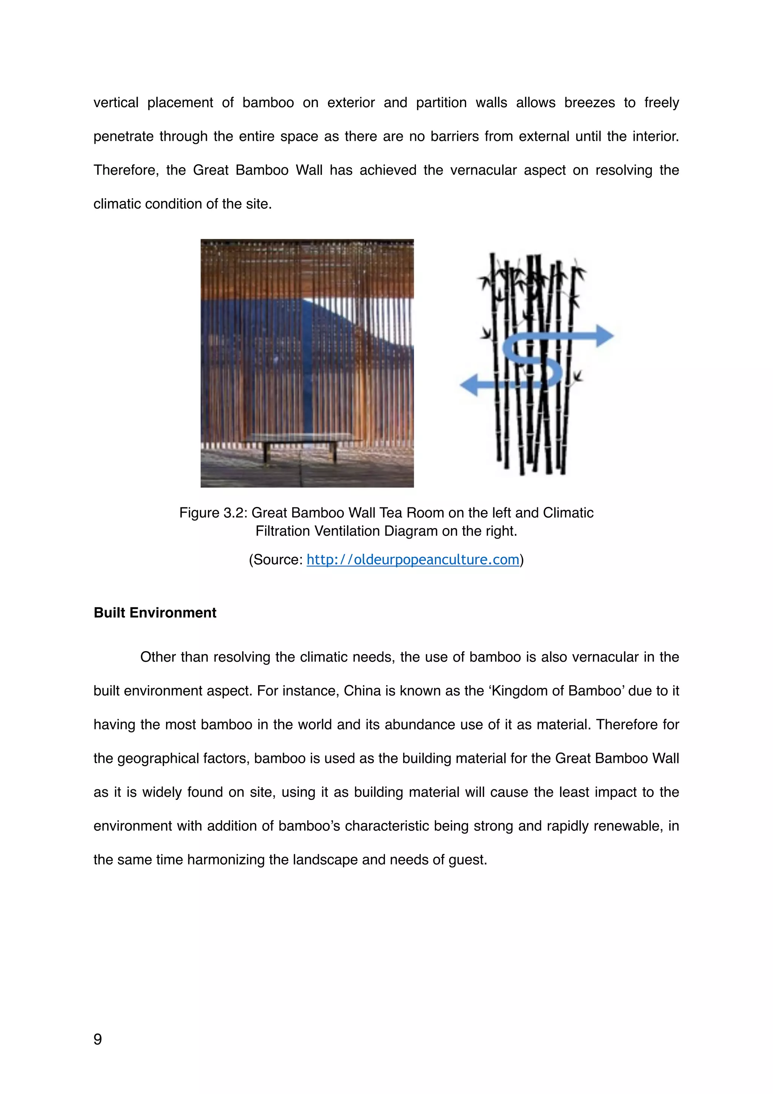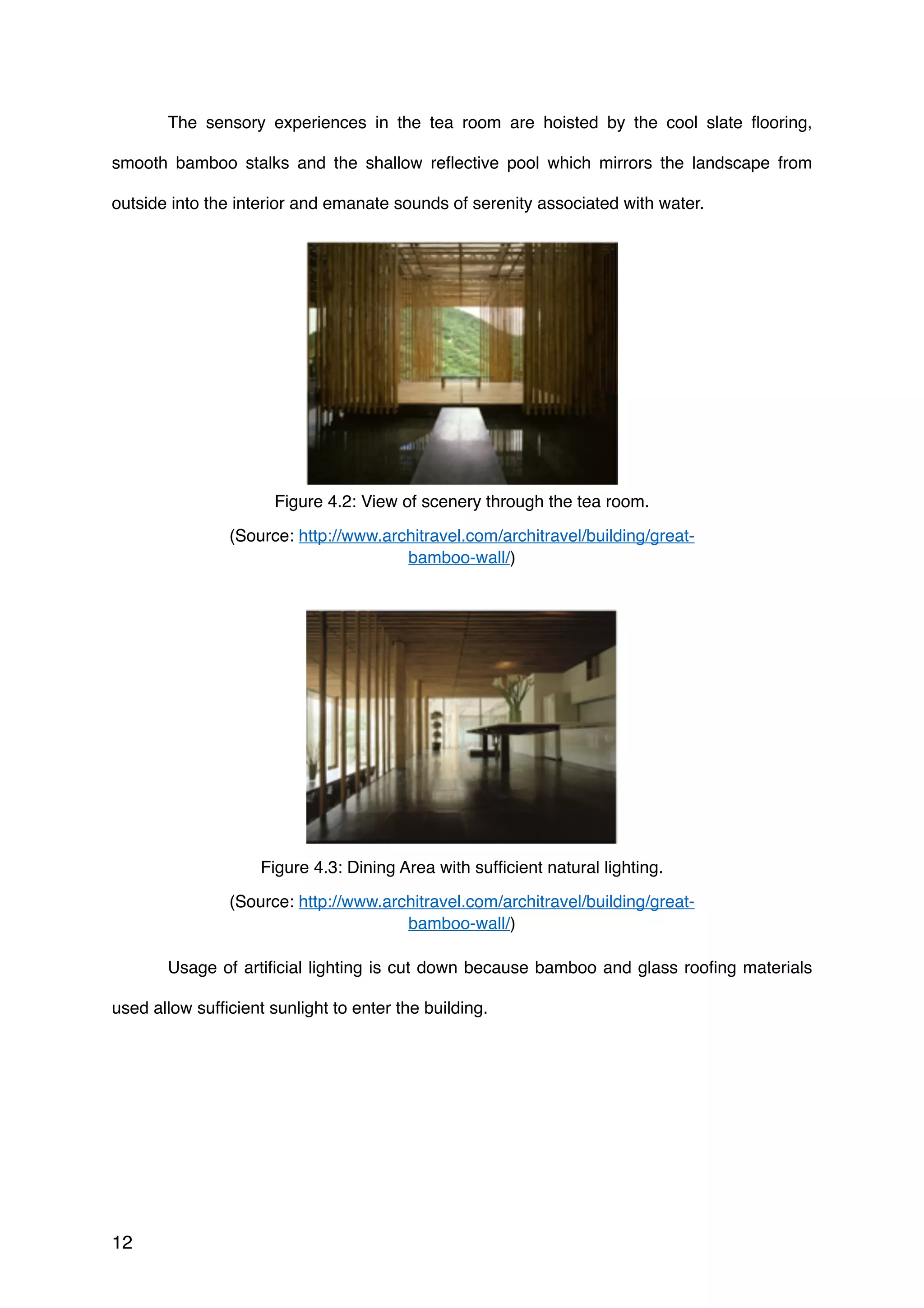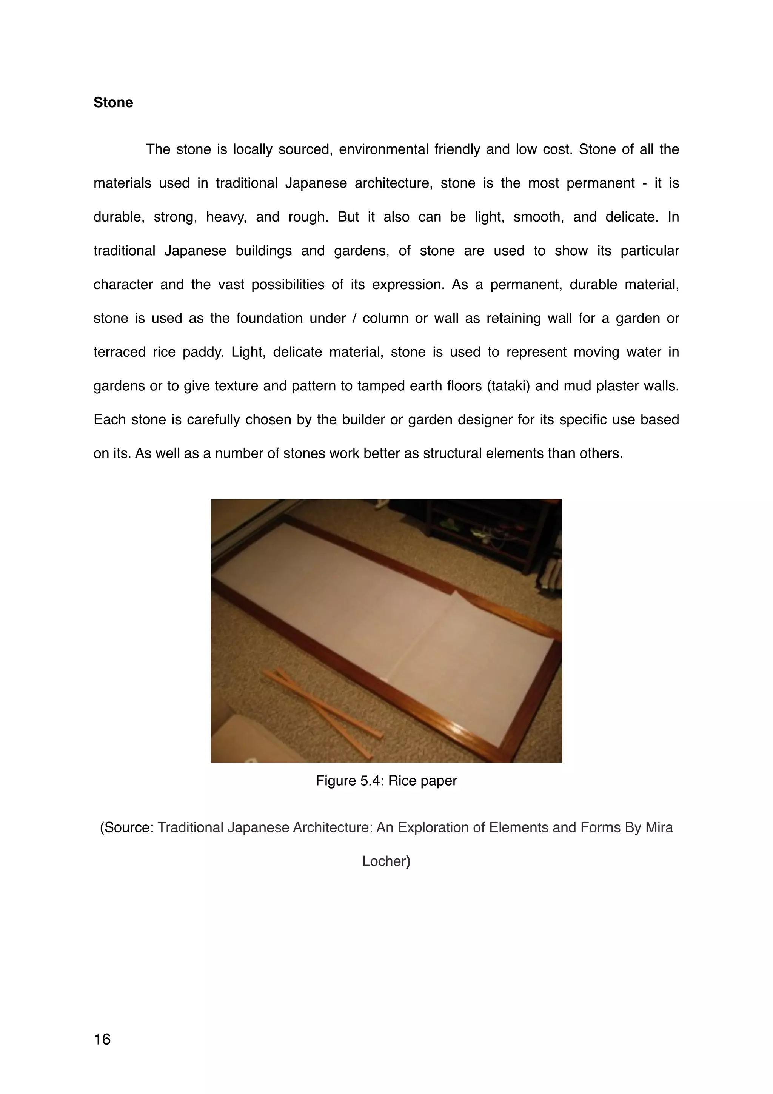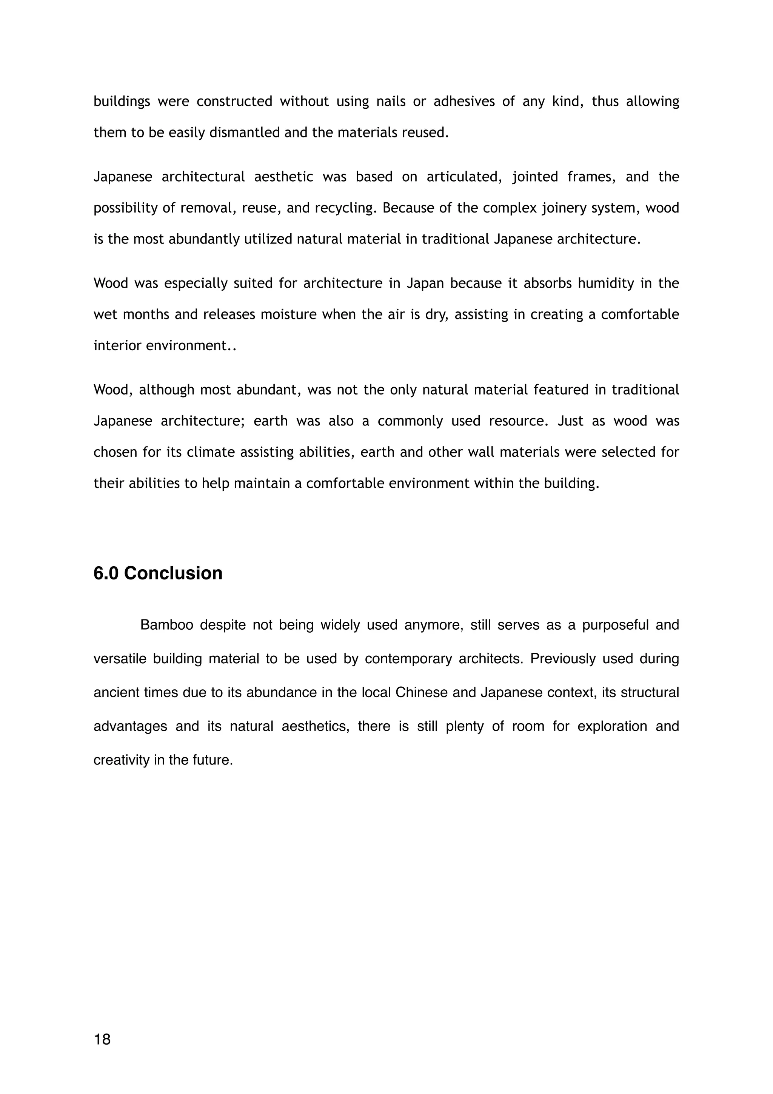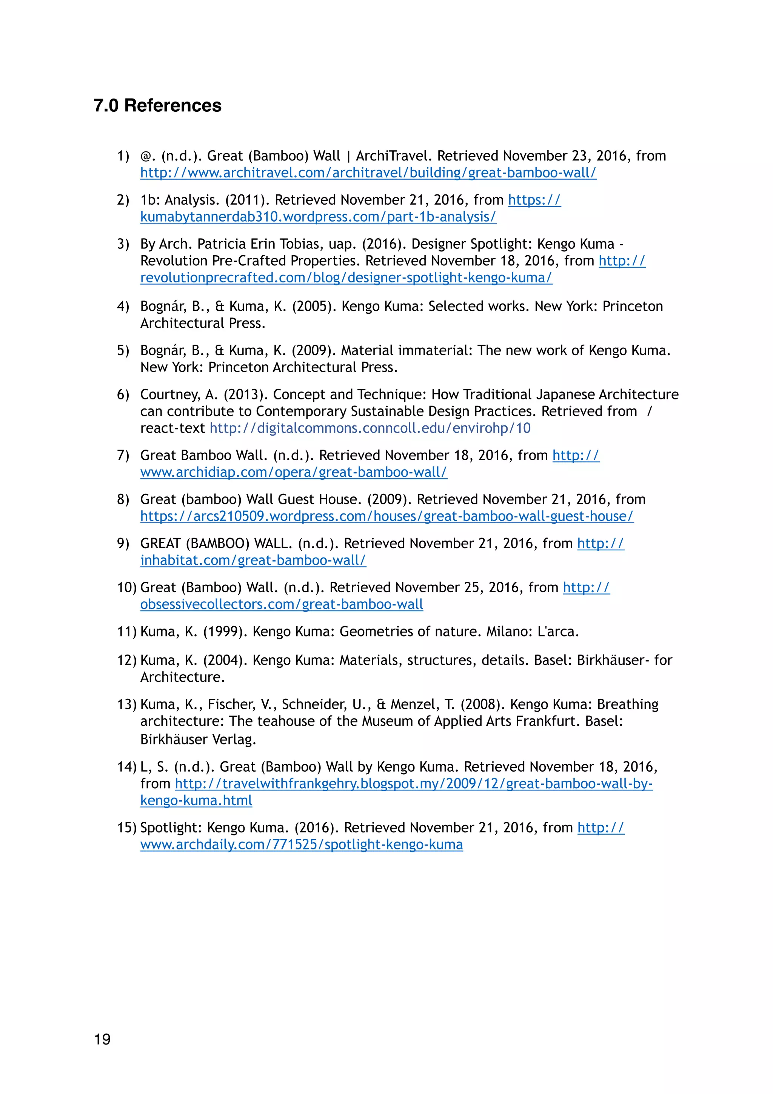Kengo Kuma designed the Great Bamboo Wall dwelling using traditional building materials like bamboo to integrate it with the surrounding physical and cultural context in China. Bamboo was used extensively on the exterior to frame views of the landscape and create a sense of transparency. Its vertical arrangement helped the building blend into the site near the Great Wall. Internally, bamboo was used to partition spaces and admit diffused light, evoking the feeling of a bamboo forest. Other local materials like stone and earth also respected the vernacular character. The design successfully used traditional materials to reference the history and culture of the area while achieving a modern construction.

