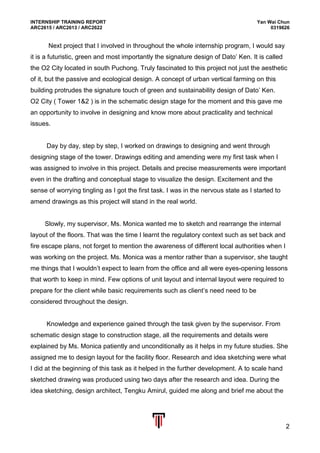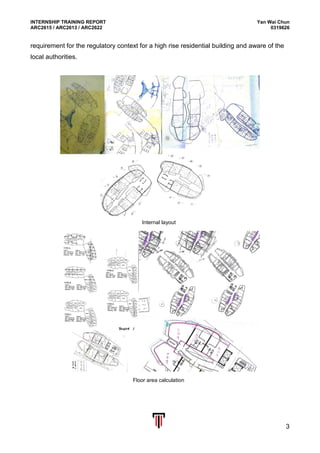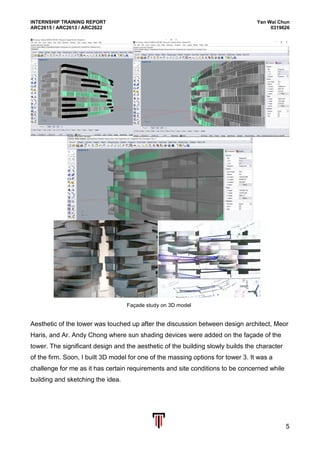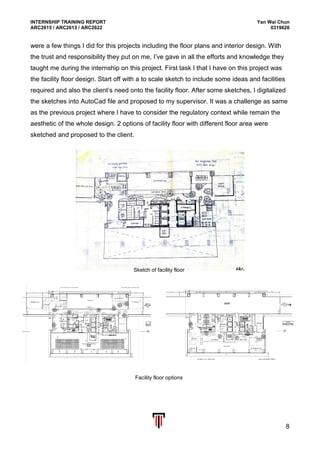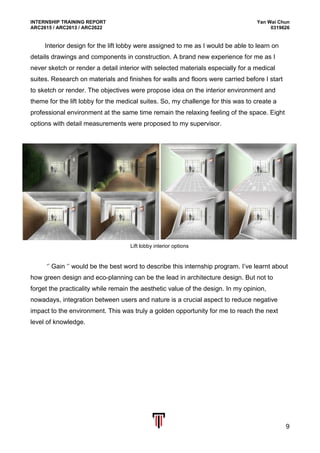- The document discusses the internship of Yan Wai Chun at T.R. Hamzah & Yeang Sdn. Bhd., an architecture firm pioneering green design.
- Yan worked on several projects including the Ganendra Art House and O2 City residential towers. Tasks included compiling materials for publications, drafting drawings, 3D modeling, and designing interior spaces.
- Through hands-on experience with various projects, Yan gained valuable knowledge about integrating passive design, sustainability, and user experience into architectural design.


