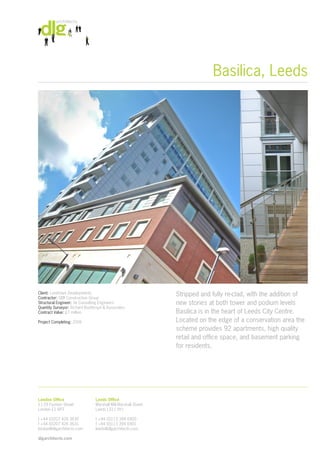
Basilica
- 1. Basilica, Leeds Client: Landmark Developments Contractor: GMI Construction Group Stripped and fully re-clad, with the addition of Structural Engineer: 3e Consulting Engineers new stories at both tower and podium levels Quantity Surveyor: Richard Boothroyd & Associates Contract Value: £7 million Basilica is in the heart of Leeds City Centre. Project Completing: 2006 Located on the edge of a conservation area the scheme provides 92 apartments, high quality retail and office space, and basement parking for residents. London Office Leeds Office 11-29 Fashion Street Marshall Mill Marshall Street London E1 6PZ Leeds LS11 9YJ t +44 (0)207 426 3630 t +44 (0)113 394 6900 f +44 (0)207 426 3631 f +44 (0)113 394 6901 london@dlgarchitects.com leeds@dlgarchitects.com dlgarchitects.com
- 2. Basilica, Leeds Basilica is the redevelopment and regeneration of the former Cavendish House, to provide a high profile residential and mixed use city centre location delivering 92 apartments, approximately 50,000 sq feet of new retail and office space and 38 basement parking spaces. The original building, typical of many 60’s and 70’s concrete tower and podium structures, has been stripped back to frame and re-clad with the addition of two new stories to both the tower and podium levels. The new podium apartments are arranged to enclose two landscaped courtyards which provide a private, quiet and controlled amenity space for residents. The courtyards are planned with garden and walkway access that allows the apartments to have natural light to entrance halls and inner rooms, as well as providing opportunities for improved communication and interaction with fellow residents. The gardens have a series of decked and paved areas to create an attractive and safe central space along with render to the walls, glazed balustrades and Iroko timber walkways to provide a bright and ‘soft’ city centre environment. The tower apartments take advantage of the original cantilevered The residential areas enclose two landscaped structure of the concrete frame to incorporate recessed corner courtyards which will provide a private and balconies that allows the tower edges to appear cut away and modelled, which in turn has enabled exciting internal living room controlled green amenity space for residents. balcony spaces and corner bedroom windows to be introduced. Residents also benefit from secure basement The centrally located apartments within the tower are provided parking and from the floors within the tower with projecting balconies with Iroko decking and screens that reflect the use of materials within the courtyard and provide a some stunning views across the city. strong relationship with the timber faced entrance for residents on King Charles Street. The panoramic views from the tower provide unrivalled views of the surrounding city and in particular across to the Town Hall. “The form of the tower structure itself has also offered the opportunity to design some unique apartments and of course with the central location, the views along The Headrow and North and South across the city are quite spectacular.” Andrew Gardner, Partner