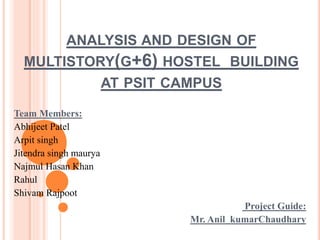The document describes the analysis and design of a multi-story hostel building with G+6 floors in STAAD Pro. It includes objectives to house 200 students, satisfy strength and serviceability requirements. The building has 16 rooms on each floor with 4 washrooms. Loads, materials, and structural components are specified. The building is analyzed for different load combinations as per codes and design of beams, columns, slab is done with reinforcement details. The analysis found the structure is within safe limits under design loads.







































