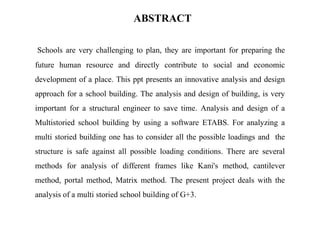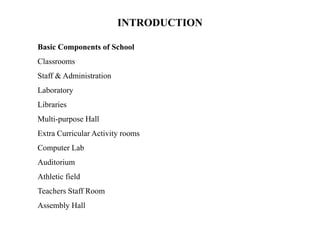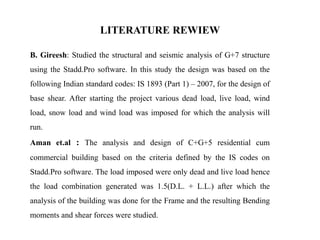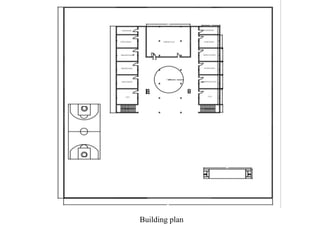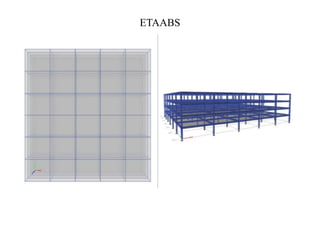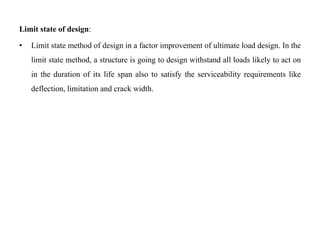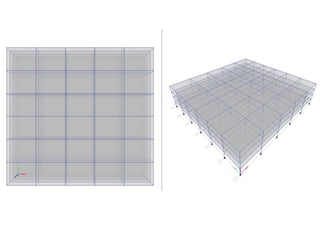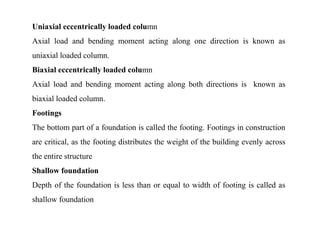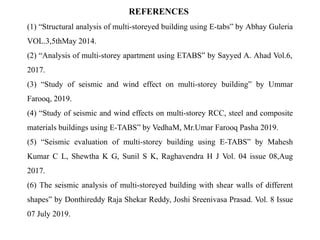This document presents the analysis and design of a multi-storey school building using ETABS software. It includes modeling the building, applying loads like dead, live, wind and snow loads, analyzing the structure, designing building elements like beams, columns, slabs and footings, and detailing the design. The methodology follows Indian code specifications. The current status is designing plans manually and on AutoCAD. Future plans include completing analysis and design in ETABS to ensure structural safety under all loading conditions.


