1. The document describes the analysis and design of a G+5 residential building using STAAD.Pro and STAAD.etc software.
2. The building is modeled in STAAD.Pro, loads are applied, and the structure is analyzed to obtain shear forces and bending moments. Beams, columns, slabs, and pile caps are then designed using both STAAD.etc and manual calculations.
3. The analysis and design are compared to validate the results and determine the safe and economical design of the building.
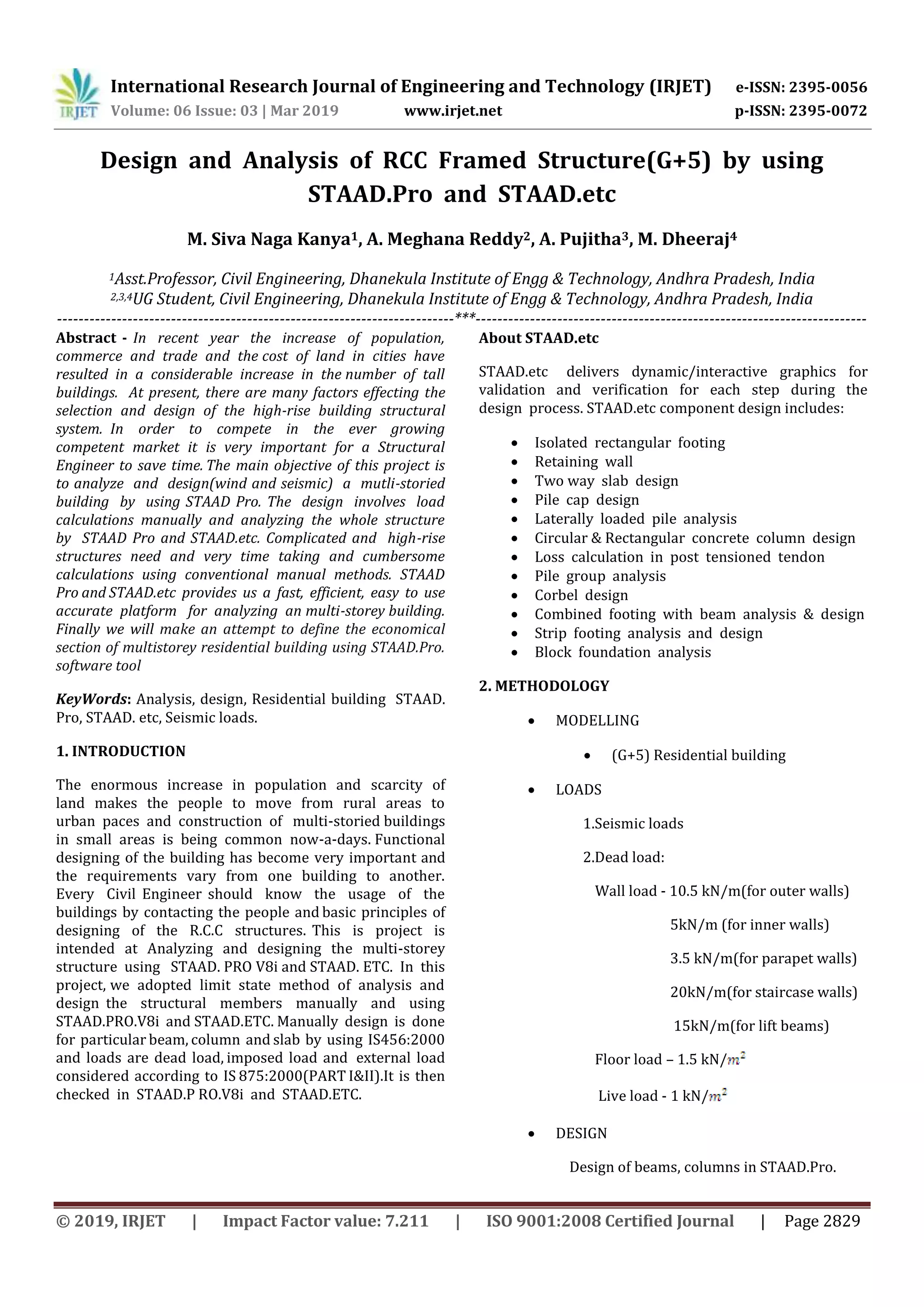
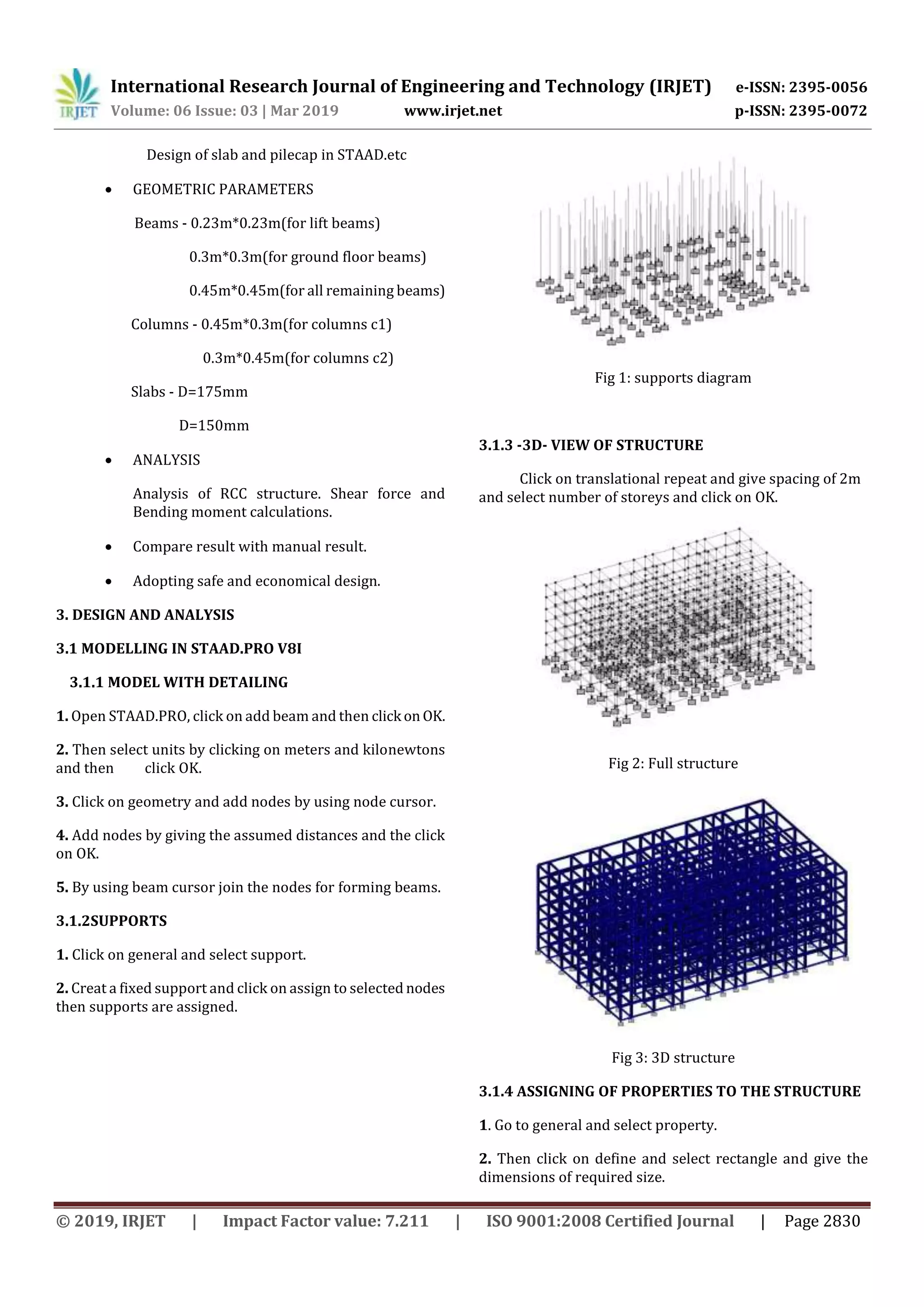
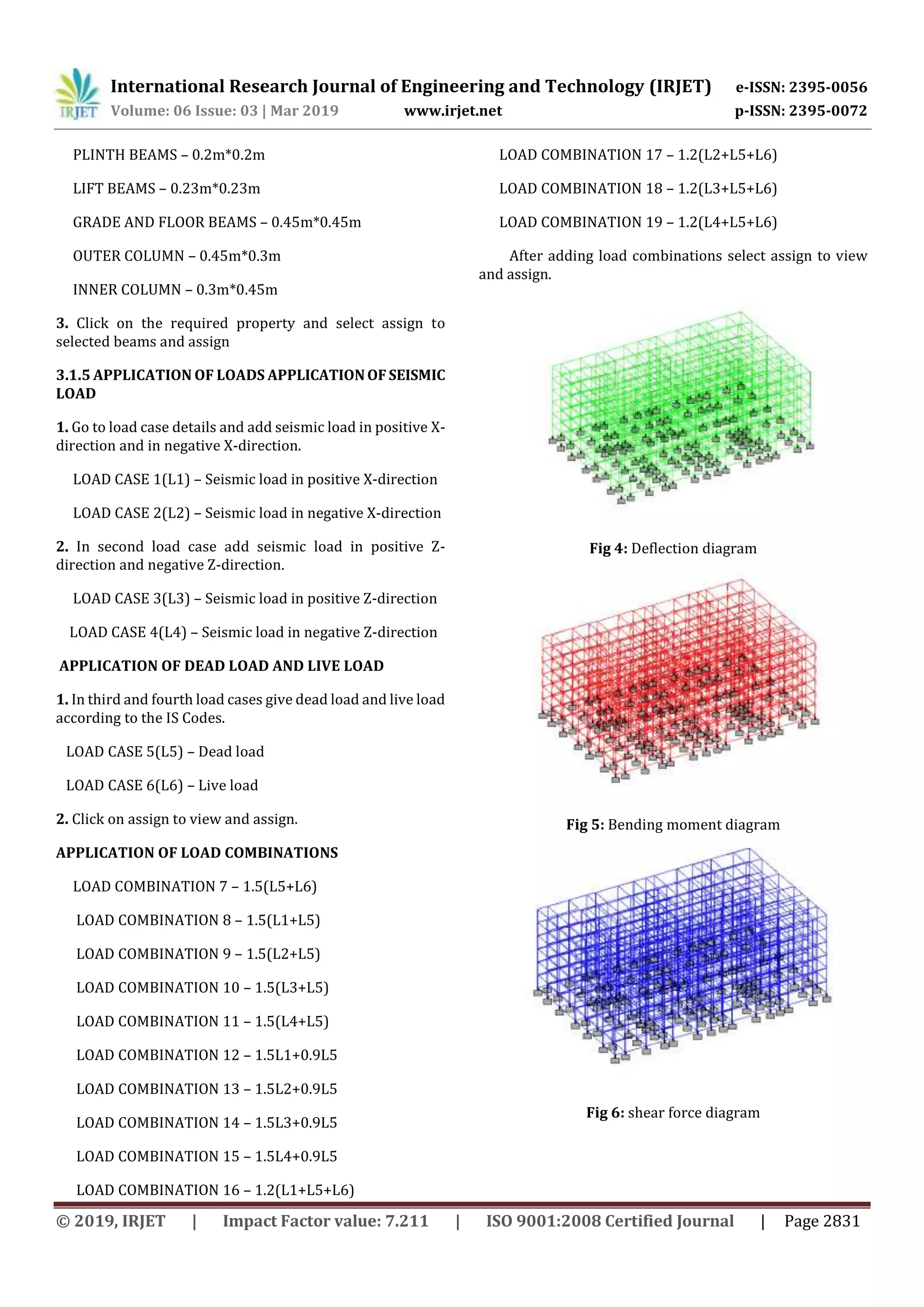
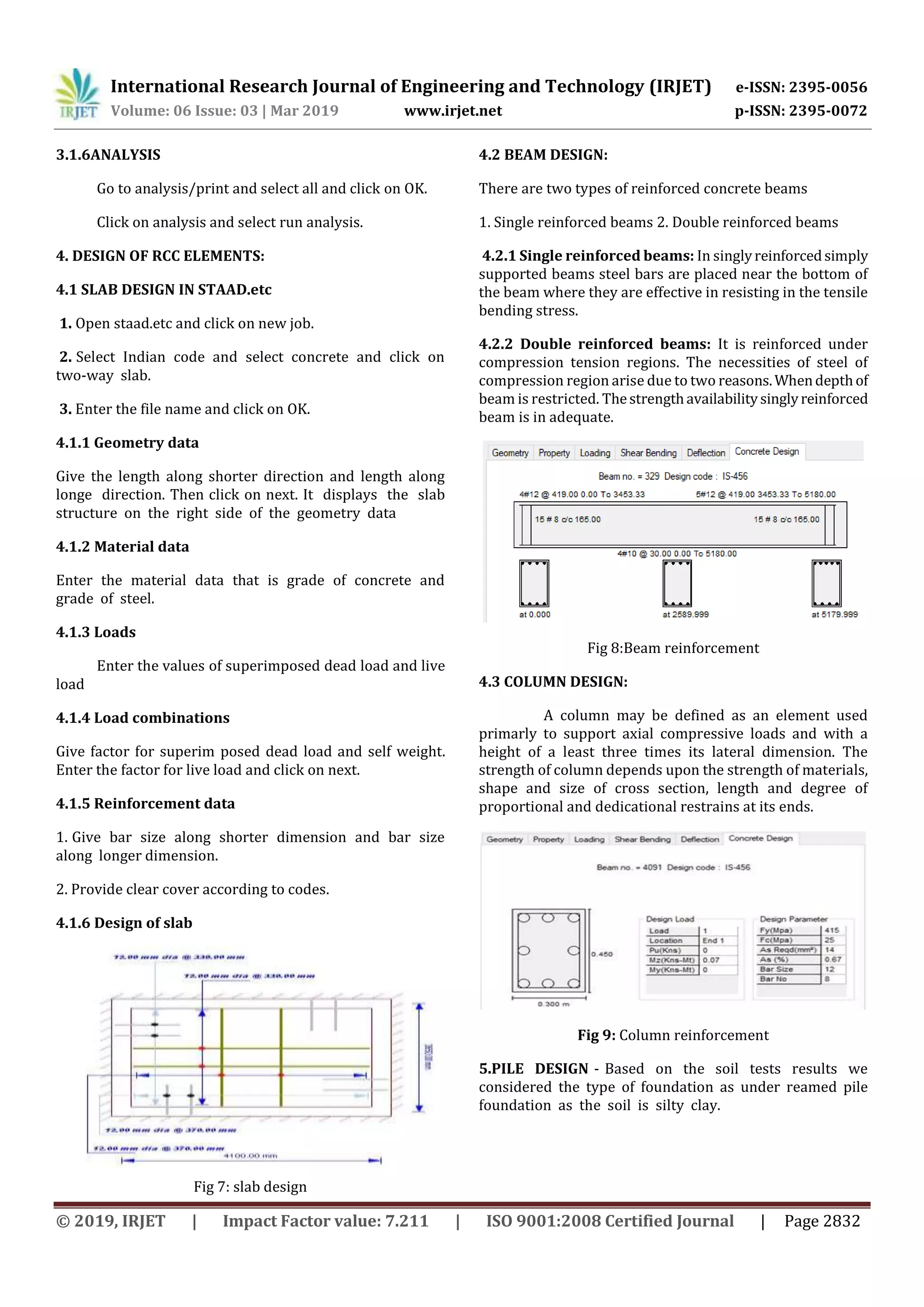
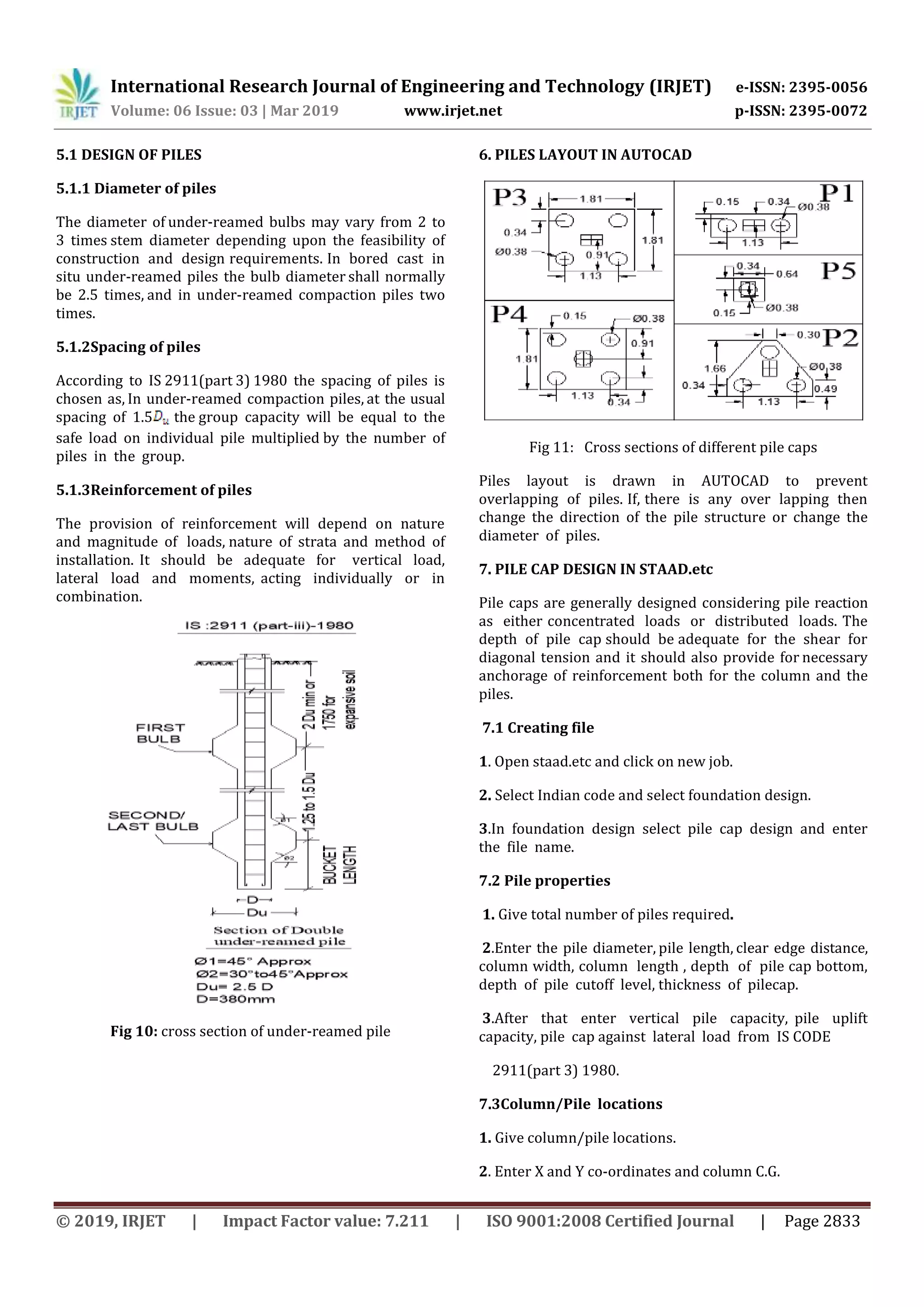
![International Research Journal of Engineering and Technology (IRJET) e-ISSN: 2395-0056
Volume: 06 Issue: 03 | Mar 2019 www.irjet.net p-ISSN: 2395-0072
© 2019, IRJET | Impact Factor value: 7.211 | ISO 9001:2008 Certified Journal | Page 2834
3.It will display the pile structure on the right side.
7.4 Loads
Enter the vertical dead load which is falling on the
column
7.5 Load combinations
Enter factored dead load and factored live load and click
on next
7.6Constants
Enter the grade of steel and grade of concrete and
provide shear reinforcement. Click on design.
Fig 4: pile cap design in staad.etc
8. CONCLUSIONS
1. Building plan was developed in AUTOCAD with
required dimensions.
2. The structural model was developed in
STAAD.PRO and STAAD.etc for execution of
analysis and design.
3. The analysis and design was carried out manually.
4. The area of steel reinforcement required for
beam design showed 9% less in STAAD.Pro
when compared to manual design.
5. The area of steel reinforcement required for
column design showed 11% less in STAAD. Pro
when compared to manual design.
6. pile cap design and analysis was done in Staad.etc
7. The area of steel reinforcement required for slab
design showed 2% less in STAAD.etc when
compared to manual design.
8. Beam design showed optimum results in
STAAD.Pro. Hence economical beam design and
area of steel required was chosen from
STAAD.pro.
9. Column design showed optimum results in
STAAD.Pro. Hence economical column design and
area of steel required was chosen from
STAAD.pro.
10. Slab design showed optimum results in STAAD.etc.
Hence economical slab design and area of steel
required was chosen from STAAD.etc.
REFERENCES
[1] “Planning Analysing AndDesign of Multi Storeyed
Building By STAAD.PRO.V8i”Anoop.A, Fousiya
Hussain, Neeraja.R, Rahul Chandran, Shabina.S,
Varsha.S, Anjali.A, August(2016).
[2] “Analysis and Designing of G+5 Residential Building
Using STAAD-PRO” S.Sudheer, May(2017).
[3] “Analysis and Design of Multi Storey Building By
Using STAAD.PRO” SK Salem, B. Ravi Kumar,
January(2017).
[4] “Analysis and Design of a (G+5) Multi Storey
Residential Building Using STAAD.PRO” Deevi
Krishna Chaitanya, L. Santosh Kumar,
January(2017).
IS CODES:
IS 456:2000- (design of RCC elements)
IS 1893(part 1):2002 -(for earthquake design)
IS 2911(part 3)- (for pile design.)
IS 875 part 1- (Dead loads)
IS 875 part 2-(live loads)
SP-16& SP-34](https://image.slidesharecdn.com/irjet-v6i3550-190830104051/75/IRJET-Design-and-Analysis-of-RCC-Framed-Structure-G-5-by-using-STAAD-Pro-and-STAAD-etc-6-2048.jpg)