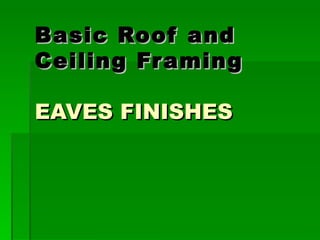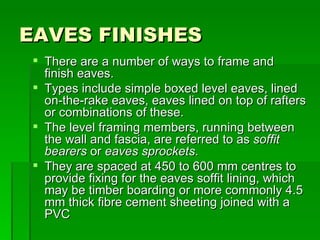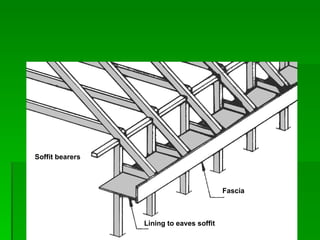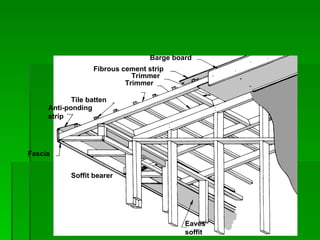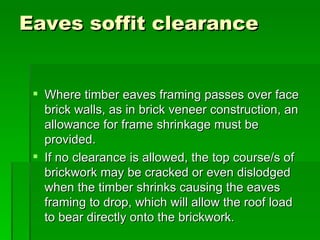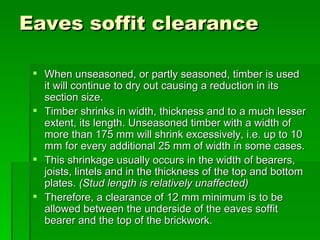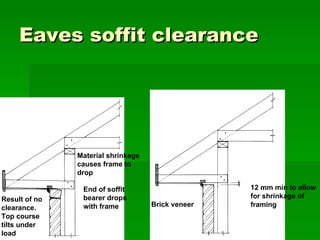The document discusses different methods of framing and finishing eaves, including boxed level eaves, lined on-the-rake eaves, and eaves lined on top of rafters. It notes that level framing members running between the wall and fascia are called soffit bearers or eaves sprockets. When using timber framing over face brick walls, at least 12mm of clearance must be provided between the underside of the eaves soffit bearer and the top of the brickwork to allow for shrinkage of the timber as it dries. Failure to provide adequate clearance can cause cracking or displacement of the top course of bricks.
