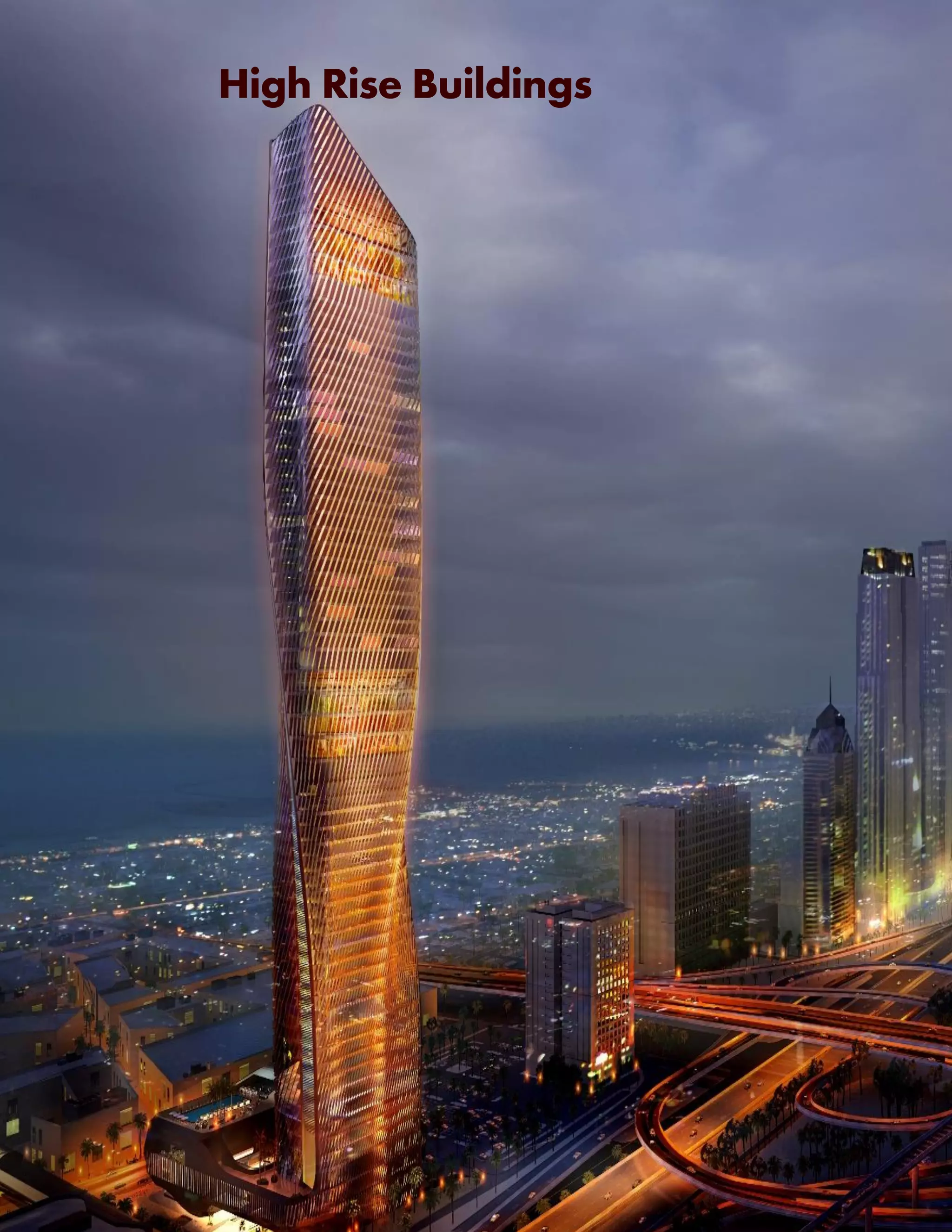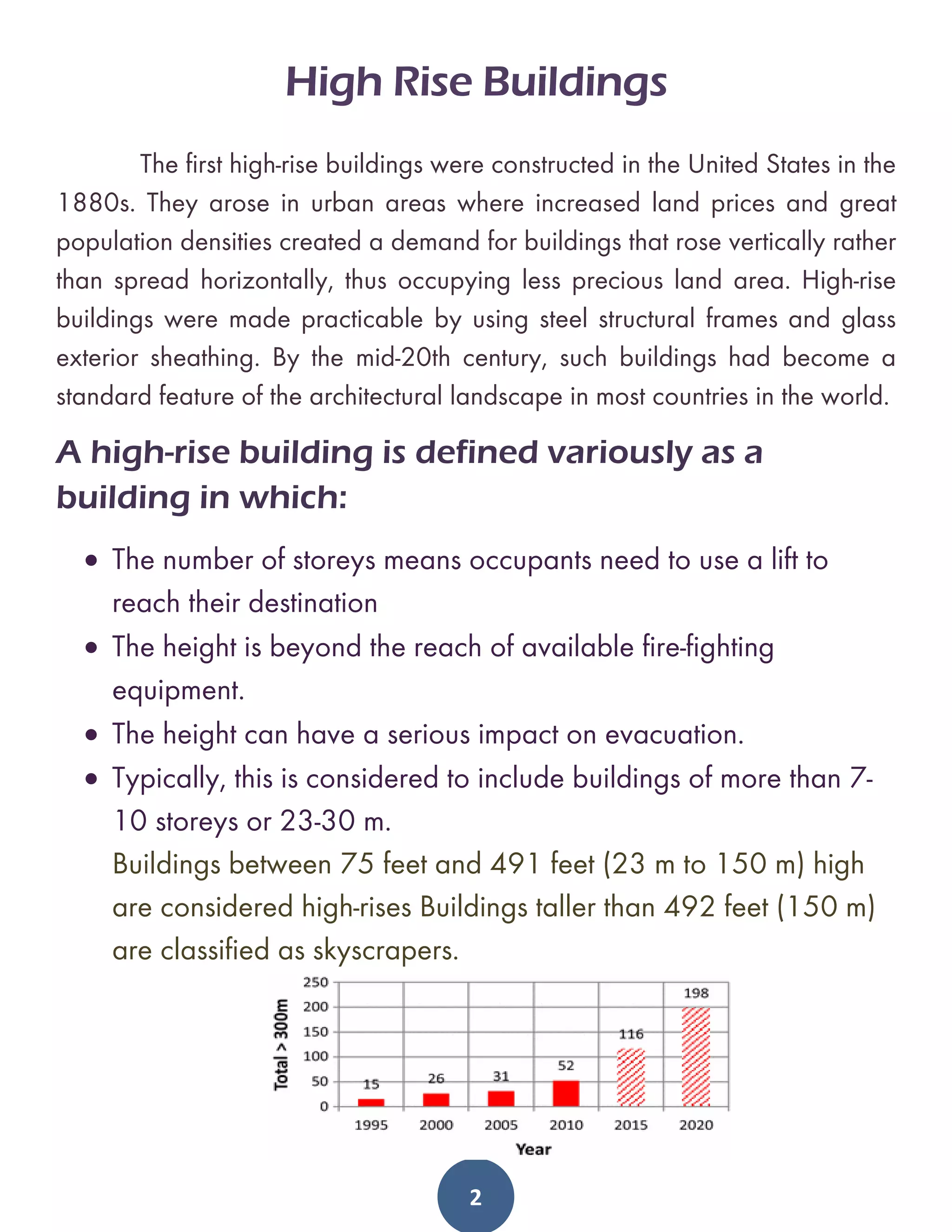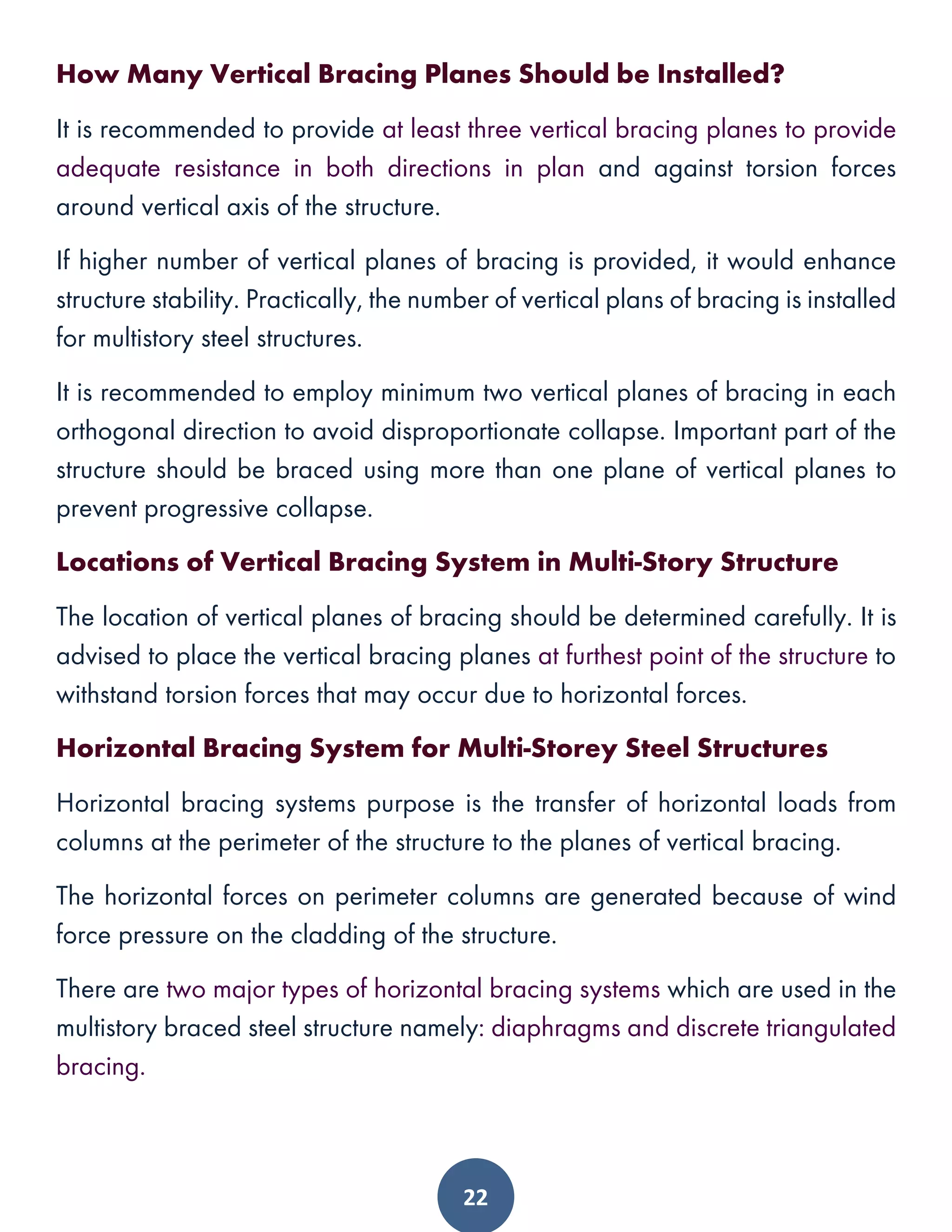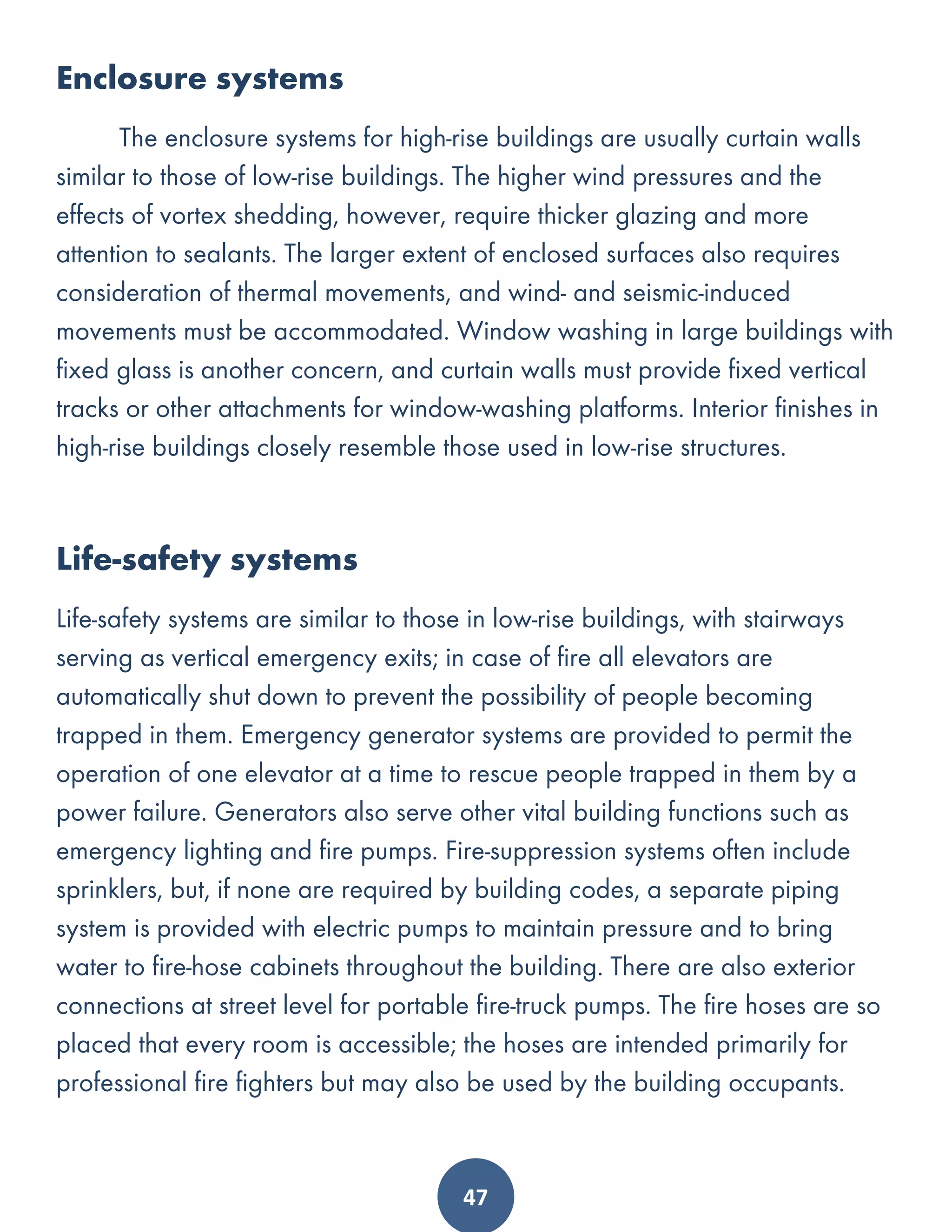High-rise buildings first emerged in the late 19th century in urban areas with high land prices and population densities. They allowed for more vertical construction on limited land. Advances in steel construction made taller buildings possible. There are several reasons for building high-rises, including using expensive urban land more efficiently, creating density to reduce transportation needs, and gaining publicity. High-rise buildings present structural challenges like managing increasing loads and forces from wind and earthquakes with height. Foundations must support large loads and lateral forces through techniques like piles.























































