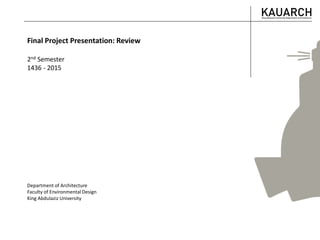This document outlines the sections and content required for a final project presentation in the Department of Architecture at King Abdulaziz University. It includes 10 main sections: statement of the problem, site analysis, concept development, plans, elevations, sections, perspectives & rendering, analysis of the design, design of the sheets, and general recommendations. For each section, it provides examples of content and recommendations, as well as examples of previous students' work. The goal is to provide guidance to students on presenting their architectural design projects.




































































































