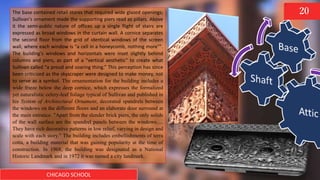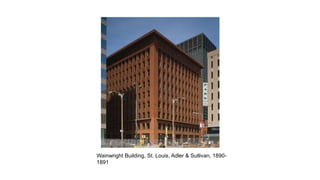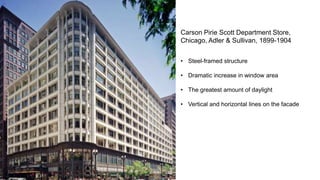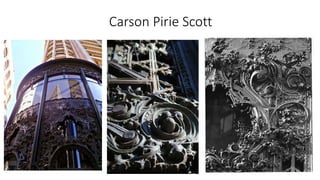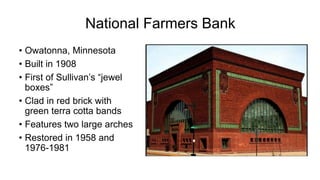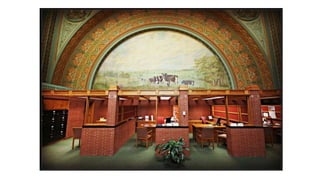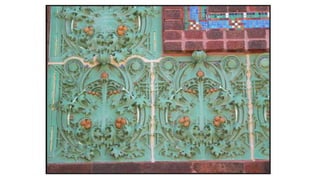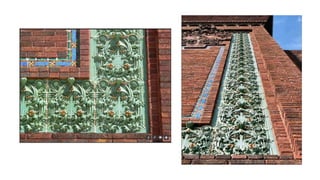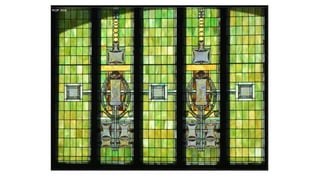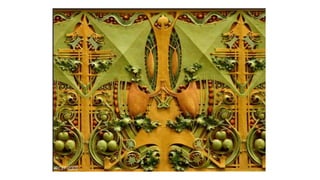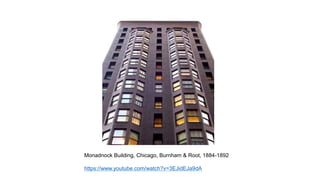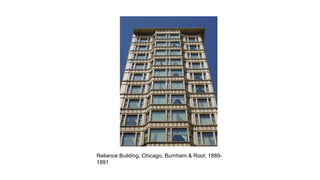The Chicago School was a movement of architects in Chicago in the late 19th century known for pioneering the steel-frame skyscraper. Key developments included William LeBaron Jenney's use of a steel skeleton in the Home Insurance Building (1885), allowing for taller buildings with more space. Other influential architects included Louis Sullivan, who developed decorative styles emphasizing vertical lines to make buildings appear taller. The Chicago School helped establish the skyscraper as the dominant building type in American cities.
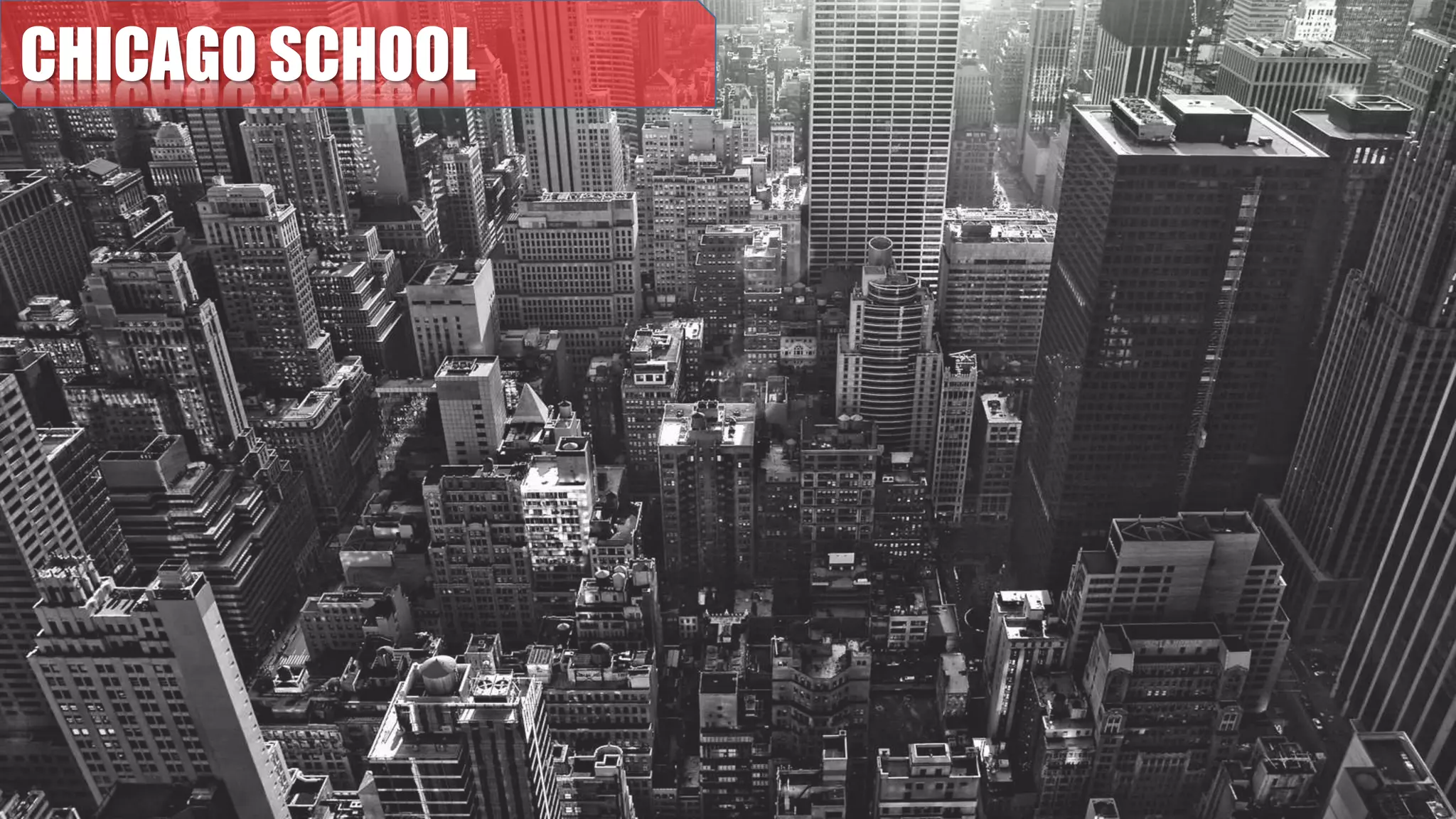
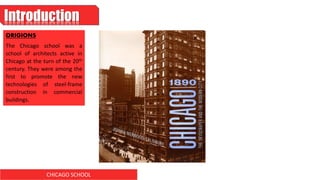
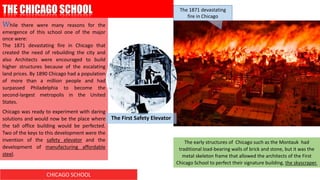
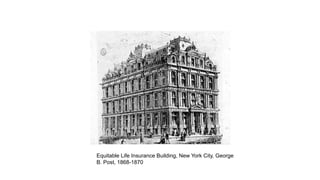
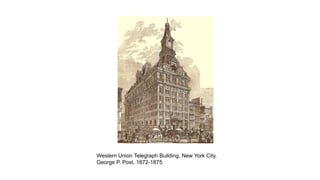
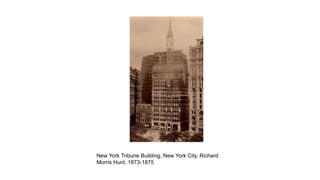
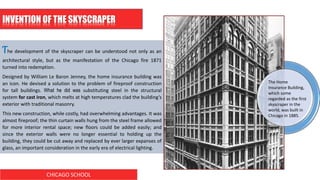
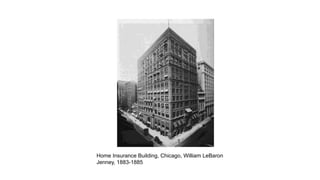
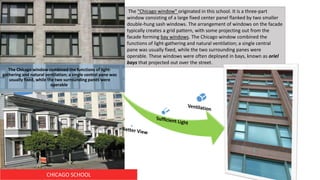
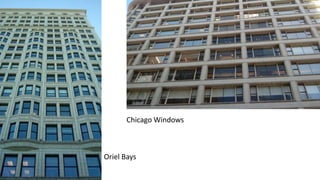
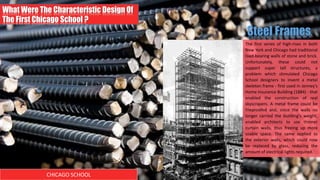
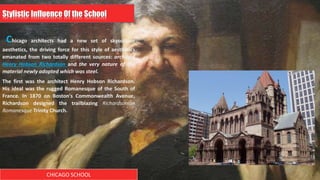
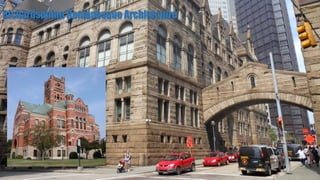
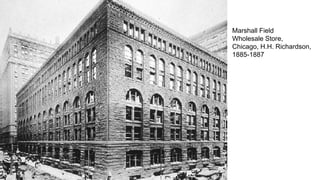
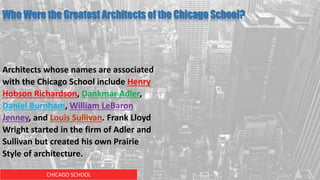
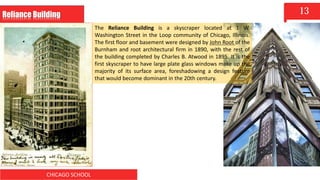
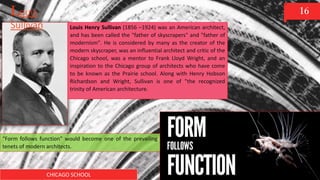
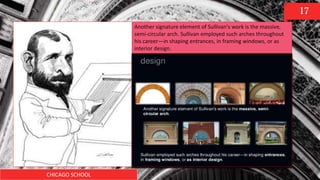
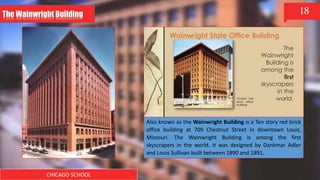
![CHICAGO SCHOOL
19
As designed, the first floor of the Wainwright Building was intended for
street-accessible shops, with the second floor filled with easily accessible
public offices. The higher floors were for "honeycomb" offices, while the
top floor was for water tanks and building machinery.
Aesthetically, the Wainwright Building exemplifies Sullivan's
theories about the tall building, which included a tripartite
(three-part) composition (base-shaft-attic) based on the
structure of the classical column. And his desire to emphasize
the height of the building. He wrote: "[The skyscraper] must
be tall, every inch of it tall. The force and power of altitude
must be in it the glory and pride of exaltation must be in it. It
must be every inch a proud and soaring thing, rising in sheer
exultation that from bottom to top it is a unit without a single
dissenting line.
The Wainwright Building](https://image.slidesharecdn.com/01chicagoschool-200602230522/85/01-Chicago-School-20-320.jpg)
