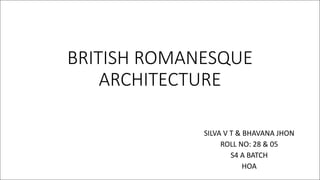
BRITISH ROMANESQUE.pdf
- 1. BRITISH ROMANESQUE ARCHITECTURE SILVA V T & BHAVANA JHON ROLL NO: 28 & 05 S4 A BATCH HOA
- 2. British Romanesque • In Britain, the Romanesque style became known as “Norman” because the major building scheme in the 11th and 12th centuries was instigated by William the Conqueror, who invaded Britain in 1066 from Normandy in northern France. Map of the Anglo-Norman World
- 3. • Durham and Gloucester Cathedrals and Southwell Minster are excellent examples of churches in the Norman, or Romanesque style. • The Normans imported a type of architecture, ecclesiastical as well as military. • The starting point for the new architecture was clearly in Normandy. Durham Cathedral Gloucester Cathedral Southwell Minster
- 4. • The important characteristic of the Norman Romanesque is its reliance on sheer bulk. Everything is larger, more solid. • The very simple style of Norman Romanesque may be attributed to the fact that the builders had to utilize untrained Saxon labour; labourers who had a tradition of building in wood, not stone. • Hollow core columns : The piers are simple brick or masonry shells, with a hollow interior filled with rubble. • Early Norman Romanesque builders used barrel vaulting. The distance which could be spanned by barrel vaulting was not great. • Windows were kept small, in part for defensive purposes, and in part to avoid weakening the walls. • Buttresses were extremely simple, little more than a thickening of the outer walls in places. Cross-section of a Romanesque pier
- 5. • Decorative elements were few in the 11th century; the most distinctive being the Norman chevron (zigzag) pattern, most frequently found on the recessed orders framing doors and windows. Other decoration also relies on simple geometric patterns. Norman chevron (zigzag) pattern
- 6. • In the 12th century, more elaborate decoration appearing, such as four- pointed stars, lozenges, and Billet shapes. • These decorative elements were carved in shallow relief; it is only as the 13th century nears that deeply cut carvings appear. Billet lozenges four-pointed stars
- 7. • The major innovations were: 1. development of compound pier: with the number of half columns and nook shaftsmultiplying and rising up to articulate the whole elevation. Interior view of Durham Cathedral
- 8. 2. The tripartite clerestory bay: first used at Winchester, with the internal face, in front of the wall passage, transformed into a three arch composition supported on columns. Peterborough Cathedral Winchester Cathedral
- 9. • The introduction of the cushion capital: which was unknown in Normandy before the conquest.
- 10. • The introduction of architectural sculptures: about 1100 high quality carving began to be used for capitals and portals. The work being attributed to Anglo-Saxon sculptors. New ornamental motifs such as chevron and beak-head appeared chevron beak-head
- 11. • The introduction of rib vault. Interior view of Durham Cathedral
- 12. Durham’s Cathedral (1093-1133) • The most definitive example of the Romanesque style in England may be seen at Durham Cathedral, where the Norman work is largely unaltered by later additions .
- 13. • It was founded as a monastic cathedral built to house the shrine of St Cuthbert, replacing an earlier church constructed in his honour.
- 15. • Plan of the Cathedral: The building takes the form of a Latin cross, centered on the four great piers of the crossing. • The choir extended four bays to the east and originally terminated with a short bay which lead into a semicircular apse ((some remains of which were recovered in nineteenth-century excavations).
- 16. • The transepts, which extend north and south for four bays, are furnished with an aisle on the eastern side. Stair turrets project at the north-west and south-west angles. • The aisled nave is eight bays long, and terminates at the west in two towers. Throughout the building there is an alternating system of major and minor piers.
- 17. Durham is built with a three storey elevation, comprising an arcade, gallery and clerestory.
- 18. • Norman work in choir transepts and western towers among the finest in England western towers choir transepts
- 19. • The vaults of the eastern arm are probably the earliest essays in ribbed vaulting outside Italy. • The first attempts at ribbed vaulting which would later evolve into the full- blown Gothic style in the 13th century. Groin vault Ribbed vault Ribbed vault ribbed vaulting in eastern arm
- 20. • The naves are the earliest to incorporate pointed transverse arches. The pointed arch was successfully used as a structural element for the first time here in this building. transverse arch : the rib that crosses the nave at a 90 degree angle
- 21. The gallery opens to the nave through a sub- divided arch. Single round headed windows provide illumination at clerestory level.
- 22. • Alternating compound and circular piers, the circular piers with impressive grooved decoration. The minor cylindrical piers are furnished with incised decoration—spiral patterns, zig-zags, lozenges and flutes. Compound pier Circular pier grooved decoration on piers
- 23. The main arches, which are supported alternately on cylindrical (minor) and compound (major) piers, have their soffits (under surfaces) decorated with roll mouldings.