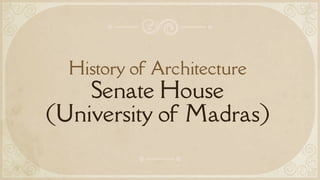
Senate House.pptx
- 1. History of Architecture Senate House (University of Madras)
- 2. General Information Location Wallajah Road, Chennai, Tamil Nadu, India Groundbreaking 1874 Completed 1879 Architect Robert Chisholm The Senate Houseis the administrative centre of the University of Madras in Chennai, India. It is situated in Wallajah Road, along Marina Beach. Constructed by Robert Chisholm between 1874 and 1879, the Senate building is considered to be one of the best and oldest examples of Indo-Saracenic architecture in India
- 3. HISTORY Robert Chisholm was a 19th-century British architect who is considered to be one of the pioneers of Indo-Saracenic architecture.Initially designing buildings using the Renaissance and Gothic styles of architecture, Chisholm switched over to Indo-Saracenic with the construction of the PWD buildings of the Chepauk Palace in 1871. In 1864, the Madras government gave an advertisement inviting designs for the Senate House building. Chisholm's design was eventually approved and the building was constructed between April 1874 and 1879. A saluting battery was present at the site prior to the construction of the Senate House.Prior to the construction of the Senate House, university convocations were held at Banqueting Hall (now Rajaji Hall).The first annual conference of the Madras Music Season was held in the Senate House in the year 1929.During 14 July – 21 December 1937 the legislature of the Madras Presidency met at the Senate House.
- 4. • The Senate built in the Indo-Saracenic style of architecture, incorporates many elements of the Byzantine style. • The great hall of the Senate House is of immense height and proportions and considered to be the finest of its kind in India • The unique interior of the building includes, stained-glass windows, rare fresco paintings, intricate murals and painted panels • Stone columns with sculptured capital • Dome inspired from Byzantine architecture Architectural Features
- 5. Hindu iconography on the capital Turrets Clerestory
- 6. Spaces • The Senate house has a central hall with corridors on the ground floor. The corridors stand on six massive pillars standing on either side. Also the four sky touching towers standing at each of the corners of the building gives it a dazzling look. The six porches, two on the eastern and western sides of the building and one each on the northern and southern side of the building further lend the structure a vintage look. There also are three segmental arch openings in each porch in the east, west and south of the porch. The roof is made of brick shell with lime mortar. • The halls were used as a meeting place of first elected Madras Legislative when it was convened in 1937. The Senate House was also the venue for Madras Music Academy in the first years of that institution. Though, the use of Senate house was limited to holding of the convocations and examinations, after the construction of new departmental library building and later on the centenary building, besides being used as classrooms for teaching foreign languages. After the constructions of the massive centenary auditorium in 1960 the convocations were held there after 1965.
- 7. • The senate house has a convocation hall, beautiful porticos, a parapet that surrounds these porticos, halls for meetings, a library etc. It had offices of the Vice Chancellor and the Registrar and the university departments of study and research earlier. The site has been ruled for almost 125 years by the senate house and it has been the venue of many functions and convocations were held in the central hall till 1965; later the venue was shifted to Centenary Convocation Auditorium. It was used for meetings of the senate, syndicate and academic departments of the university. The venue was a convention centre too, in the past, when there were not many modern facilities available. It also housed administrative offices of the University. The meetings of the senate, academic council and of the faculties were held in some of the smaller halls.
- 9. THANK YOU