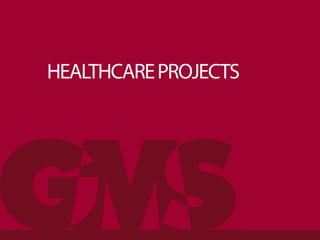
GMS Healthcare Projects
- 2. STATEN ISLAND UNIVERSITY HOSPITAL Staten Island, NY GMS provided services for the construction of new buildings for a Linear Accelerator, Radiation Oncology, Education Center and Burn Center. Norman Rosenfeld Architects
- 3. ST. FRANCIS HOSPITAL Roslyn, NY Renovation and expansion of the St. Francis Hospital. The project included the construction of a 5-story underground concrete framed car park plus a 3-story tower for patient care. The project also extended numerous existing buildings within the tightly constrained hospital grounds. Perkins Eastman Architects, PC
- 4. THE PRESBYTERIAN HOSPITAL IN THE CITY OF NEW YORK New York, NY Multi-phase modernization of major teaching hospital including: new 745-bed Mainframe building with ancillary diagnostic and treatment areas, including 22 new operating rooms, 48 radiology and imaging rooms, and 74 intensive care beds - 839,000 square feet; expanded diagnostic and treatment suites for Center for Women and Children;“Energy Court”gallery; interconnecting bridges and tunnels across adjacent streets; addition to the service building, and 497,000 square feet of renovated spaces. Owner: The Presbyterian Hospital in the City of New York Architect: Skidmore Owings & Merrill
- 5. OCME FORENSIC BIOLOGY LABORATORY New York, NY GMS provided consulting services for the façade of this new laboratory building. The façade include aluminum and glass curtain wall, precast concrete and windows. The Dormitory Authority of the State of New York Perkins Eastman Architects, PC
- 6. NOVARTIS East Hanover, NJ GMS served as structural engineer and provided building envelope services for the core and shell of two new 135,000 sq. ft., 5-story, high performance office buildings which are LEED certified. We also engineered a new, 700-car parking garage. The façade incorporates high-performance unitized curtain wall as well as a sophisticated point-supported glass atrium enclosure. Architect: Gensler
- 7. MAIMONIDES MEDICAL CENTER New York, NY New 9-story, 100,000 sf building is part of the ongoing master plan to upgrade services provided to the community. The $74 million project included connections to three existing buildings, a transfer truss supporting four levels over an existing building, and a two level pedestrian bridge connecting to an existing parking garage. It was fully occupied in the spring of 2009. Perkins Eastman Architects, PC
- 8. LUTHERAN MEDICAL CENTER AMBULATORY CARE PAVILION Brooklyn, NY New one story facility with underground parking. The building was constructed to allow for future two-story expansion. Owner: Lutheran Medical Center Architect: daSilva Architects
- 9. LENOX HILL HOSPITAL New York, NY Since the mid 1990’s, GMS has provided structural engineering services to Lenox Hill Hospital for a wide range of projects to improve both their main Upper East Side campus and at their extension clinic - MEETH (Manhattan Eye, Ear & Throat Hospital). Structural designs have been performed for general building construction, infrastructure upgrades and the support of new medical equipment, as well as various structural feasibility studies.
- 10. HOSPITAL FOR SPECIAL SURGERY New York, NY Structural engineering for extensive renovation and expansion to convert existing three-story parking garage into a first class medical facility. The project included a 10,300 sf three-story addition on top of the existing 20,000 sf building. The design featured reinforced floors, a new lateral system, new elevator/stair core and upgraded structure for MRI equipment. Core & Shell: Murphy Burnham & Buttrick Fitout: daSilva Architects
- 11. Gilsanz Murray Steficek is a structural engineering and building envelope consulting firm committed to quality design. We approach each project from a comprehensive point of view and the diverse skill sets of GMS professionals allow them to take an integrated approach to building design and to offer consulting services for structural, building envelope, roofing and inspection- related aspects for any project. Our company places a strong emphasis on professional competence and our staff is experienced in the innovative use of materials, composite construction, and construction technology. GMS is advancing the structural engineering and building envelope design communities with the firm’s leader’s involvement in professional activities and composition of technical papers relevant to structural design and building envelope consulting. Our clients include public and non-public institutions, building and property owners, developers, contractors, building managers, architects and engineers in other trades. No matter who the client is, GMS is committed to fostering strong personal relationships. We approach every project by listening attentively. Founded in 1991, Gilsanz Murray Steficek is headquartered in New York City, with offices in New Jersey and California. Our staff of 100 includes structural engineers, building envelope architects, and inspectors – many with unique specializations and 33 of whom are registered professionals.
