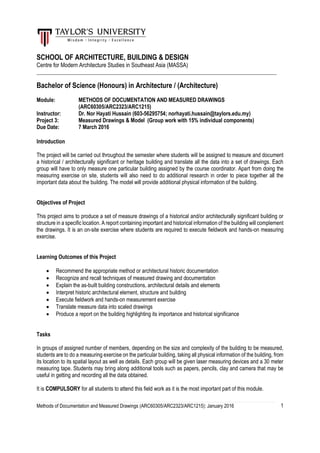
SEMESTER 2.5 : PROJECT 3 BRIEF
- 1. Methods of Documentation and Measured Drawings (ARC60305/ARC2323/ARC1215): January 2016 1 SCHOOL OF ARCHITECTURE, BUILDING & DESIGN Centre for Modern Architecture Studies in Southeast Asia (MASSA) _________________________________________________________________________________________ Bachelor of Science (Honours) in Architecture / (Architecture) Module: METHODS OF DOCUMENTATION AND MEASURED DRAWINGS (ARC60305/ARC2323/ARC1215) Instructor: Dr. Nor Hayati Hussain (603-56295754; norhayati.hussain@taylors.edu.my) Project 3: Measured Drawings & Model (Group work with 15% individual components) Due Date: 7 March 2016 Introduction The project will be carried out throughout the semester where students will be assigned to measure and document a historical / architecturally significant or heritage building and translate all the data into a set of drawings. Each group will have to only measure one particular building assigned by the course coordinator. Apart from doing the measuring exercise on site, students will also need to do additional research in order to piece together all the important data about the building. The model will provide additional physical information of the building. Objectives of Project This project aims to produce a set of measure drawings of a historical and/or architecturally significant building or structure in a specific location. A report containing important and historical information of the building will complement the drawings. It is an on-site exercise where students are required to execute fieldwork and hands-on measuring exercise. Learning Outcomes of this Project Recommend the appropriate method or architectural historic documentation Recognize and recall techniques of measured drawing and documentation Explain the as-built building constructions, architectural details and elements Interpret historic architectural element, structure and building Execute fieldwork and hands-on measurement exercise Translate measure data into scaled drawings Produce a report on the building highlighting its importance and historical significance Tasks In groups of assigned number of members, depending on the size and complexity of the building to be measured, students are to do a measuring exercise on the particular building, taking all physical information of the building, from its location to its spatial layout as well as details. Each group will be given laser measuring devices and a 30 meter measuring tape. Students may bring along additional tools such as papers, pencils, clay and camera that may be useful in getting and recording all the data obtained. It is COMPULSORY for all students to attend this field work as it is the most important part of this module.
- 2. Methods of Documentation and Measured Drawings (ARC60305/ARC2323/ARC1215): January 2016 2 Submission Requirements 2 set of A1 sized drawings (one with dimensions and one without dimensions) and 2 sets of A3 sized drawings (both without dimensions) comprising the following; Key plan Location plan Site plan incorporating the roof plan Floor plans Elevations Sections Site sections Exploded isometric / axonometric A physical model to show the construction / structure of the buildings using ONLY balsa wood OR white model boards as either one section OR an open-able full model Details – construction, architectural, decorative elements / ornaments (minimum one each) All annotations should be made in bilingual for traditional terminologies such as ‘tebar layar’, ‘dou-gong’ or ‘sikhara’. Assessment Criteria The assessment for this assignment will be based on Methods, accuracy and efficiency of collecting information during fieldwork Completeness of the drawings submitted Application of drawing convention, line thickness, symbols, abbreviation, layout , scale, labelling, annotation etc Progress – constant and / or increased development in the production of drawings and model Accuracy – ability to translate physical data into drawings and model Clarity – readable and comprehensive drawings and model Efficiency and consistency of the group performance Individual contribution on the drawings and models Marking Criteria Marks shall be distributed as follows: Progress marks (20%) On site performance – individual (10 marks) - Methods, accuracy and efficiency of collecting information during fieldwork Interim submission (drawings & model) (10 marks) - Application of drawing convention, line thickness, symbols, abbreviation, layout, scale, labelling, annotation etc. (5%) - Accuracy and clarity – ability to translate physical data into drawings (5%) Final submission (30%) Completeness, Drawing Application, Accuracy and Clarity of drawings (15 marks) - Completeness of the drawings submitted & Application of drawing convention, line thickness, symbols, abbreviation, layout, scale, labelling, annotation etc. (10%) - Accuracy & clarity – ability to translate physical data into drawings (5%) Model (10 marks)
- 3. Methods of Documentation and Measured Drawings (ARC60305/ARC2323/ARC1215): January 2016 3 - Accuracy – ability to translate physical data into model (5%) - Clarity – readable and well-crafted model (5%) Individual performance and contribution (peer assessment) (5 marks) - Individual contribution on the drawings and models Reference 1. Biefeld, Bert. 2007. Basic Technical Drawing. Germany. Birkhauser 2. John, Burn ed. 2004. Recording Historic Structure. New Jersey. John Wiley & Sons 3. KALAM-UTM, Risalah Panduan (Program Kajian Lukisan Terukur). UTM 4. Arnold, Dana. 2002. Reading Architectural History. London. Routledge 5. Hanafi, Zulkifli. 1999. Lukisan Terukur Rumah Tradisional Melayu Pulau Pinang. Kedah. Amber-Solara Publication 6. Hanafi, Zulkifli. 2004. Lukisan Terukur Rumah Tradisional Melayu Melayu Perak. Kedah. Amber-Solara Publication
