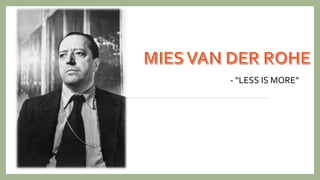
Less is More
- 1. - “LESS IS MORE”
- 2. PRINCIPLES • EMPHASISES ON OPEN SPACE AND REVEALSTHE INDUSTRIAL MATERIALS IN CONSTRUCTION • SIMPLE RECTANGULAR FORMS • OPEN FLEXIBLE PLANS AND MULTI-FUNCTIONAL SPACES • WIDESPREAD USE OF GLASSTO BRINGTHE OUSIDE IN • MASTERES IN STEEL AND GLASS CONSTRUCTION • EXPOSED ANDVERY REFINED STRUCTURAL DETAILS • THE CONCEPT OF FLUID SPACE WITH A SEAMLESS FLOW BETWEEN INDOORS AND OUTDOORS
- 3. ARCHITECT – MIESVAN DER ROHE AND PHILIP JOHNSON
- 4. INTRODUCTION • LOCATION – NEWYORK • 38 STORY • TYPE – OFFICE BUILDING - SKYSCRAPER • HEIGHT – 157 m • AREA – 43m x 26m • DESIGNED WITH MODERNIST IDEAS WITH AN EMPHASIS ON STEEL STRUCTURES ,CURTAIN WALL • MAIN QUALITIES ARE USE OF LUXURIOUS MATERIALS LIKE BRONZE COATED BEAMS, AMBER TINTED GLASS , MARBLE TRAVERTINE, ETC .
- 5. • MIES' RESPONSETOTHE CITY WITHTHE SEAGRAM BUILDING WASTHE GRAND GESTURE OF SETTING BACKTHE BUILDING 100 FEET FROMTHE STREET EDGE,WHICH CREATED A HIGHLY ACTIVE OPEN PLAZA. • THE PLAZA ATTRACTS USERS WITH ITSTWO LARGE FOUNTAINS SURROUNDED BY OUTDOOR SEATING.
- 7. • THE PLAZA ALSO CREATED A PROCESSIONTOTHE ENTRY OFTHE BUILDING , PROVIDING ATHRESHOLD THAT LINKEDTHE CITYWITH SKYSCRAPER.THIS THRESHOLD CONTINUES INTO BUILDING AS A HORIZONTAL PLANE INTHE PLAZATHAT CUTS INTOTHE LOBBY . • THE LOBBY HAS AWHITE CEILINGTHAT STRETCHES OUT OVERTHE ENTRY DOOR FURTHER ERODINGTHE DEFINED LINE BETWEEN INTERIOR AND EXTERIOR
- 8. • THE FOUR SEASON RESTAURANT • 2 LINKED ROOMS WITHTHE CENTERPIECE OF – ONE POOL ANDTHE OTHER BAR
- 10. • The office spaces above the lobby, furnished by Philip Johnson, have flexible floor plans lit with luminous ceiling panels. • These floors also get maximum natural lighting with the exterior being glass panes of gray topaz that provide floor-to-ceiling windows for the office spaces. • The gray topaz glass was used for sun and heat protection, and although there are Venetian blinds for window coverings they could only be fixed in a limited number of positions so as to provide visual consistency from the outside.
- 12. STRUCTURE • IT COMBINES A STEEL MOMENT FRAME AND REINFORCED CONCRETE CORE FOR LATERAL STIFFNESS. • THE CONCRETE CORE SHEAR WALLS EXTEND UPTOTHE 17TH FLOOR, AND DIAGONAL CORE BRACING (SHEAR TRUSSES) EXTENDSTOTHE 29TH FLOOR. • ITWASTHE FIRSTTALL BUILDINGTO USE HIGH STRENGTH BOLTED CONNECTIONS • THE FIRSTTALL BUILDINGTO COMBINE A BRACED FRAME WITH A MOMENT FRAME • ONE OFTHE FIRSTTALL BUILDINGSTO USE AVERTICALTRUSS BRACING SYSTEM ANDTHE FIRSTTALL BUILDINGTO EMPLOY A COMPOSITE STEEL AND CONCRETE LATERAL FRAME.
- 13. FACADE • FAÇADE CONSISTS OF ALTERNATING BANDS OF PLATING AND AMBER TINTED GLASS WINDOWS WHICH ARE SEPERATED BY BRONZE-TONED I- BEAMS RUNNING VERTICALLY LIKE MULLIONS TOTHE BUILDING’S APEX • THE BUILDING USED 1500TONS OF BRONZE IN ITS CONSTRUCTION STEEL FRAMEBRONZE I-BEAMS GLASS
- 17. BUILDINGS DESIGNED BY MIESVAN DER ROHE IN IIT CAMPUS ARE : • The complete 120-acre campus, also known as the Mies Campus, was designed by Ludwig Mies van der Rohe
- 18. IITRI MINERALS AND METAL RESEARCH BUILDING
- 20. WISHNICK HALL
- 21. PERLSTEIN HALL
- 23. CROWN HALL
- 24. SEIGAL HALL
- 26. INTRODUCTION • LOCATED IN LLLINOIS INSTITUTE OFTTECHNOLOGY, CHICAGO USA • BUILDINGTYPE – SCHOOL OF ARCHITECTURE AND INSTITUTE OF DESIGN • INCORPORATING ONLY STEEL AND GLASS IN ITS EXTERIOR DESIGN • 2 STOREY • 5.48m HEIGHT • FLOOR AREA – 36x67 m
- 28. CONCEPT • The column-free open plan of the main floor of Crown Hall demonstrates Mies' innovative concept of creating universal space that can be infinitely adapted to changing use. Its expansive size , allows individual classes to be held simultaneously without disruption while maintaining creative interaction between faculty and students. • It is a free volume with its four walls of glass, surrounded by a large green area, with large trees, mainly in the south facade.
- 29. FLOOR PLAN • The building is configured as a self-contained in a rectangular shape on two levels • The main floor , shaped like a large space • A semi buried where they located the offices, meeting rooms and other services • The main floor occupies 50% of the building , comprising a single glass-enclosed space devoted to the study of architecture
- 31. INTERIOR VIEW OF WORKING SPACE
- 32. INTERIOR VIEW OF WORKING SPACE
- 34. FLOOR PLAN SHOWING THE SEMI BURIED SPACE WITH OFFICES, MEETING ROOMS AND OTHER SERVICES
- 35. INTERIOR VIEW OFTHE SEMI BURIED SPACE
- 36. SECTION 1
- 37. SECTION 2
- 38. STRUCTURE • The roof of the building is suspended from the underside of four steel plate girders. • The girders are themselves supported by eight exterior steel columns, spaced at 60 foot intervals. • The interior is divided by free- standing oak partitions that demark spaces for classes, lectures and exhibits.
- 39. DETAILS
- 40. MATERIALS • STEEL , REINFORCED CONCRETE AND GLASS • THE UPPER 3.05 m IS CLEAR GLASSTO ALLOW MORE NATURAL LIGHT IN ASWELL ASVIEWING OFTHE CLOUDS AND SKY • THE LOWER 2.43 m OF GLASS ENCIRCLING THE STEEL FRAME IS A GLAZEDTRANSPARENCY MEANTTO ALLOW FOR FEW OUTSIDE DISTRACTIONS
- 41. RENNOVATED MATERIALS • AFTER RESTORATIONTHE ORGINAL PAINTING OFTHE STEEL STRUCTURE WAS REPLACED BY A LEAD-FREE BLACKTNEMEC URETHANE COATING • THE PLATE GLASS WAS REPLACED IN ITS ENTIRELY BY FLOAT GLASS PANELS THAT MEET WIND LOAD REQUIREMENTS • INTERNAL WOOD PARTITIOS AND STORAGE LOCKERS WEE REFINISHED AND RESURFACED
- 42. RENNOVATED WINDOW DETAILORGINAL WINDOW DETAIL
- 43. - ANJALI.S - GANGADHAR REDDY - SWATHI.D