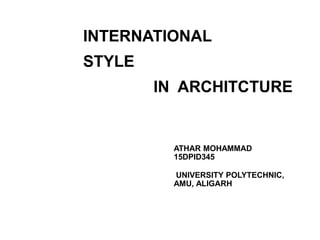
ppt on international style of architecture
- 1. ATHAR MOHAMMAD 15DPID345 UNIVERSITY POLYTECHNIC, AMU, ALIGARH INTERNATIONAL STYLE IN ARCHITCTURE
- 2. What is International Style? About International Style Characteristic of International Style Design principles of International Style Famous Architects Famous building of International style
- 3. In Architecture this term describes a type of design that developed mainly in Germany , Holland and France during 1920’s. Mirrors early 20th century development visual arts. Merging of Aesthetics with functionality was one of the main feature. Mass produced materials, economical, functional, efficient society, urban center.
- 4. 20thIt became the dominant style of century architecture for institutional and commercial buildings , and super ceded the traditional historical style International Style: › Volume › Regularity › Avoid Decoration The ideals of the style can “ornament is a crime” “form follows function” be summed up in four slogans: “truth to materials” “machines for living” (Le Corbusier)
- 6. MAIN FUNCTIONAL FEATURES :- •WINDOW •RAMP •STAIRS •COLUMN Naked concrete building •He was also especially concerned to maximize the entry of light into a building by replacing load-bearing walls in its facade. •His somewhat utopian designs, often characterized by the heavy use of reinforced pre-cast concrete, paved the way for Brutalism, a super-functional style of urban and campus architecture
- 7. MAIN BUILDING S I T E P L A N ARCHITECT- LE CORBUSIER YEAR - 1929 LOCATION- POISSY, PARIS, FRANCE
- 8. e T H E EVOLUTION OF FORM GROUND FLOOR HASAN ALMOST SEMI- CIRCLE FACING NORTH, ILLUSTRATING AUTOMOBILES C O N C E P T • He wanted to have the building revolve around the car. •Corbusier uses French to describe the five points: •The actual form of the building looks as if it’s floating on the piece of land that it is standing on. · pilotis- Stilt · · faҫade libre- free facad fenȇtre en longueur- window length · plan libre- free plan · toit-jardin- roof top garden • The stilts actually become visible as you approach the building
- 10. Vehicle circulation •Ramp circulation inside the house •A sink in the foyer area where the owner would come in from a hard day at work and wash his impurities away and settle into his home. •Three car space parking •Direct entry to the house roof garden. and •Ritualistic entrance is taken by the car around the outside of the house between the 'pilotis'.
- 11. ROOF PLAN
- 12. BATHROOM BEDROOM •The bathroom is topped with mosaic tiles which cover it's walls and the chaise long bench which allows the occupier to slip straight into the equally adorned sunken bath • The bedroom is the combining of the bathroom and the bedroom spaces, which 'are barely separated curtain' by a The long windows running along the South of the building.
- 13. Living room separated by a large window from roof •The roof terrace another of Le Corbusier 5 points of architecture is a large outdoor space utilized as a garden, a clean tiled free of grit and dirt garden. • The terrace also has the outside ramp, a continuing driving force of motion through the house and the horizontal plane of windows is continued along the protective outside wall, which blocks the elements of wind from the terrace, with cut away view finders.
- 15. E L E V A T I O N SOUTH ELEVATIONNORTH ELEVATION EAST ELEVATION WEST ELEVATION
- 18. S T A I R C A S E & •Interior view section of stairs and rampR A M P
- 19. S T R U C T U R L •The use of reinforced concrete was a very modern method of construction •Villa Savoye had a concept of open plan and free space. He used REINFORCED CONCRETE for structural integrity. •It can be used to create curves with ease and flexibility in creating complex shapes, allowing to create the solarium and U-shaped ground floor. D E T A I L
- 23. •All the construction is done with: oConcrete oReinforced Steel oRock Foundation •Entire house is cantilevered in japanese style. •Gives an organic feel , influenced by the river it is built upon.
- 24. Wright described it as the principle of repose where forest, stream, rock and all elements of structures are combined quietly.
- 25. WAY OVER THE BRIDGE TO ENTRANCE TERRACE GUEST HOUSE PLUNG POOL
- 26. FALLING WATER FLOOR PLAN
- 27. WOODEN CEILIG IS USED SKY LIGHT PROVIDED HUGE GLASS WINDOWS ARE PROVIDED AS A PART OF ORGANIC ARCHITECTURE STAIRCASE ARE MADE WITH WOODEN PLANKS
- 28. Horizontal elements- poured concrete Planes (horizontal and vertical) differentiated by changes in colour, texture and material highlights scale Vertical elements constructed in native stone- gives a sculptural quality though at the same still highlighting the horizontal.
- 29. WOODEN CEILING LIGHT SCREEN IN LIVING ROOM EXPOSED BOUNDARIES
- 30. Detail draws eye to the ceiling- emphasize the horizontal and change in form Strong visual accent HEARTH SYMBOLIC COMFORT Attempt to blur the distinction between the interior and exterior Combination of materials in interior harmonizes with outside INTERIORS OF FALLING WATERS
- 31. Repetition of form in furniture continues to accentuate the horizontal Simple interior encourages the incorporation of outdoors as part of the overall design OPEN SPACE EMPHASISES SCALE OF ROOM WINDOW FRAME VIEW
- 32. WATERS DIFFERENT VIEWS AND SKETCHES OF FALLING
- 33. Early Work Prairie Style Organic architecture Revival of past, Spiral (100’) Unified Purity Movement Competes with/ enhances artwork Sculpture Resemblance to forms in nature Organic Experience Defies/Mimics regularity of Intl style
- 34. SITTING ARRANGEMENT SKY LIGHT FALSE CEILING CORRIDOR
- 35. THANK YOU