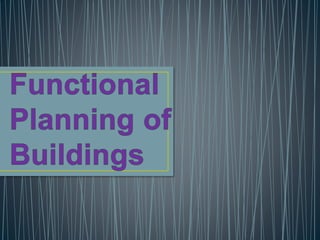Functional planning of building
•Download as PPTX, PDF•
0 likes•176 views
Presentation on functional planning of buildings and everything about it.
Report
Share
Report
Share

Recommended
Recommended
More Related Content
What's hot
What's hot (20)
Similar to Functional planning of building
TOWN PLANNING DETAILSprinciples of Building planning (BTP) (ECE)

principles of Building planning (BTP) (ECE)Shree Swami atmanand saraswati inst. of technology, surat
Similar to Functional planning of building (20)
Develpment contols chandigarh, periphery control pb laws

Develpment contols chandigarh, periphery control pb laws
Presentation town planning...MOHD. ASLAM, MET FACULTY OF ARCHITECTURE

Presentation town planning...MOHD. ASLAM, MET FACULTY OF ARCHITECTURE
2017Method statements and demolition techniques..pdf

2017Method statements and demolition techniques..pdf
Recently uploaded
Recently uploaded (20)
Kuwait City MTP kit ((+919101817206)) Buy Abortion Pills Kuwait

Kuwait City MTP kit ((+919101817206)) Buy Abortion Pills Kuwait
1_Introduction + EAM Vocabulary + how to navigate in EAM.pdf

1_Introduction + EAM Vocabulary + how to navigate in EAM.pdf
NO1 Top No1 Amil Baba In Azad Kashmir, Kashmir Black Magic Specialist Expert ...

NO1 Top No1 Amil Baba In Azad Kashmir, Kashmir Black Magic Specialist Expert ...
Query optimization and processing for advanced database systems

Query optimization and processing for advanced database systems
Convergence of Robotics and Gen AI offers excellent opportunities for Entrepr...

Convergence of Robotics and Gen AI offers excellent opportunities for Entrepr...
S1S2 B.Arch MGU - HOA1&2 Module 3 -Temple Architecture of Kerala.pptx

S1S2 B.Arch MGU - HOA1&2 Module 3 -Temple Architecture of Kerala.pptx
8086 Microprocessor Architecture: 16-bit microprocessor

8086 Microprocessor Architecture: 16-bit microprocessor
Digital Communication Essentials: DPCM, DM, and ADM .pptx

Digital Communication Essentials: DPCM, DM, and ADM .pptx
scipt v1.pptxcxxxxxxxxxxxxxxxxxxxxxxxxxxxxxxxxxxxxxxxxxxxxxxxxxxxxxxxxxxxxxxx...

scipt v1.pptxcxxxxxxxxxxxxxxxxxxxxxxxxxxxxxxxxxxxxxxxxxxxxxxxxxxxxxxxxxxxxxxx...
Max. shear stress theory-Maximum Shear Stress Theory Maximum Distortional ...

Max. shear stress theory-Maximum Shear Stress Theory Maximum Distortional ...
"Lesotho Leaps Forward: A Chronicle of Transformative Developments"

"Lesotho Leaps Forward: A Chronicle of Transformative Developments"
Electromagnetic relays used for power system .pptx

Electromagnetic relays used for power system .pptx
Functional planning of building
- 3. For good designing and planning of buildings, the site selection of the building is the most important. The following general principles should be kept in mind while selecting a site for a building:
- 4. • The purpose of the building and extent of privacy. • The site should be located in fully developed or fast developing locality. • The site should be located in such a way that community services like police, and fore protection, clearing of waste, and street clearing, utility services like water- supply, electricity drainage, etc., amities like school, hospital, market, cinema, bank, etc., shopping facilities and , means of transport are also available within short distance. • Before selecting a site one must study the bye-laws of the local authority, so that we are ware of restrictions regarding proportion of plot to be built up, open spaces and margins to be left in front and sides, height of buildings etc.
- 5. • Area of plot should be such that the building constructed on it meets the requirement of owner, after following the certain restrictions of local authority. • Shape of plot should be irregular or not having proper side corners. • The site should be situated on elevated place and also levelled with uniform slopes from one end to other to provide good and quick drainage of rain water. • Soil of site should be good enough with high safe bearing capacity to provide economical foundations. • Site should be situated in a beautiful and healthy environment.
- 13. The site plan is layout showing location of the area belonging to the building or property under consideration. It should be prepared before construction of the building and should include the following details:
- 15. • The shape of the plot and the boundary of the plot with all the exterior dimensions. • Setback line at the front, back and sides. • Any permanent boundaries or marks if any existing on site. • Type of existing street or road along with its name and width should be indicated. • Grade elevation at the centre line should also be indicated. Grade elevations at the corners of the plot and at the corners of the house should be indicated by means if contour. • Size and location of detached garage or toilet block if any. • North line and wind direction should be indicated clearly.
- 16. • Width and type of footpaths, if any. • Zoning and restrictions for the building should be mentioned. • Size, location, type and details of gas line, underground drainage line, man-holes, connection to public sewer, water mains, ventilation pipes, electric cable lines, etc., should be indicated clearly.
- 17. • A bye-law is a local law framed by local subordinate authority. • A bye-law consists of some rules and regulations to be followed for to achieve great minimum comfort.
- 18. • An order prescribed is known as the regulation.
- 19. • It becomes easier to pre plan the building activities and provisions of bye laws give guidelines to the designing architect or engineer. • The building bye-laws prevent haphazard development without any resemblance to the development of the area as a whole. • The provision of the building bye-laws usually afford safety to the human beings who work and live in them against fire, noise, health hazard and structural failure.
- 20. • Set-back or building line. • Floor space index or built up area. • Open space requirements around the building. • Size of rooms. • Height of rooms and buildings. • Lighting and ventilation of rooms. • Water supply and sanitary provisions. • Structural design or sizes and sections.