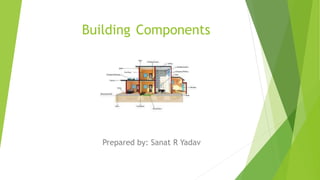Building components
•Download as PPTX, PDF•
14 likes•1,182 views
here are the various components of building which can be studied in building components . it covers various parts like plinth,beam,dpc,floors,stairs,perphates etc. Designed,Prepared and Sorted by Sanat .R . Yadav
Report
Share
Report
Share

Recommended
Recommended
More Related Content
What's hot
What's hot (20)
Similar to Building components
Similar to Building components (20)
Compenents of Building.line beam, column, slabdocx

Compenents of Building.line beam, column, slabdocx
https://civiltech-p.blogspot.com/2021/04/basic-components-of-building-structu...

https://civiltech-p.blogspot.com/2021/04/basic-components-of-building-structu...
Key elements and their function in Building a structure.pdf

Key elements and their function in Building a structure.pdf
Construction Materials and Engineering - Module IV - Lecture Notes

Construction Materials and Engineering - Module IV - Lecture Notes
Recently uploaded
From customer value engagements to hands-on production support, our Services span across every stage of our customers digital transformation journey, to help ensure that every customer is successful in their adoption of our solutions.
• Implementation, Upgrade, Migration, and Maintenance Services
• On-Premises and On-Cloud
• COTS Training Services; On-Site and Virtual
• Software Support Services; Legacy and 3DEXPERIENCE
• Value Engagement & Blueprinting
• Specialized Consulting and Support Services
• Customized Training Services
• Automation and Configuration Services
• Technical Resource Augmentation Services
• Project Management
• Know-how Training (mentoring) and Resource AugmentationNavigating Complexity: The Role of Trusted Partners and VIAS3D in Dassault Sy...

Navigating Complexity: The Role of Trusted Partners and VIAS3D in Dassault Sy...Arindam Chakraborty, Ph.D., P.E. (CA, TX)
Recently uploaded (20)
DC MACHINE-Motoring and generation, Armature circuit equation

DC MACHINE-Motoring and generation, Armature circuit equation
Electromagnetic relays used for power system .pptx

Electromagnetic relays used for power system .pptx
Navigating Complexity: The Role of Trusted Partners and VIAS3D in Dassault Sy...

Navigating Complexity: The Role of Trusted Partners and VIAS3D in Dassault Sy...
Digital Communication Essentials: DPCM, DM, and ADM .pptx

Digital Communication Essentials: DPCM, DM, and ADM .pptx
Max. shear stress theory-Maximum Shear Stress Theory Maximum Distortional ...

Max. shear stress theory-Maximum Shear Stress Theory Maximum Distortional ...
457503602-5-Gas-Well-Testing-and-Analysis-pptx.pptx

457503602-5-Gas-Well-Testing-and-Analysis-pptx.pptx
💚Trustworthy Call Girls Pune Call Girls Service Just Call 🍑👄6378878445 🍑👄 Top...

💚Trustworthy Call Girls Pune Call Girls Service Just Call 🍑👄6378878445 🍑👄 Top...
Orlando’s Arnold Palmer Hospital Layout Strategy-1.pptx

Orlando’s Arnold Palmer Hospital Layout Strategy-1.pptx
Building components
- 1. Building Components Prepared by: Sanat R Yadav
- 2. TYPES OF BULIDING COMPONENT Roof Parapet Lintels Beams Columns Damp proof course (DPC) Walls WINDOWS AND DOOR Floor Stairs Plinth Beam Foundation Plinth
- 3. ROOF The roof forms the topmost component of a building structure. It covers the top face of the building. Roofs can be either flat or sloped based on the location and weather conditions of the area.
- 4. PARAPETS Parapets are short walls extended above the roof slab. Parapets are installed for flat roofs. It acts as a safety wall for people using the roof.
- 5. LINTELS Lintels are constructed above the wall openings like doors, windows, etc. These structures support the weight of the wall coming over the opening. Normally, lintels are constructed by reinforced cement concrete. In residential buildings, lintels can be either constructed from concrete or from bricks
- 6. BEAMS AND SLAB Beams and slabs form the horizontal members in a building. For a single storey building, the top slab forms the roof. In case of a multi-storey building, the beam transfers the load coming from the floor above the slab which is in turn transferred to the columns. Beams and slabs are constructed by reinforced cement concrete (R.C.C)
- 7. COLUMNS Columns are vertical members constructed above the ground level. Columns can be of two types: Architectural columns and structural columns. Architectural columns are constructed to improve the building’s aesthetics while a structural column takes the load coming from the slab above and transfers safely to the foundation.
- 8. Damp Proof Course(DPC) DPC is a layer of waterproofing material applied on the basement level to prevent the rise of surface water into the walls. The walls are constructed over the DPC.
- 9. WALLS Walls are vertical elements which support the roof. It can be made from stones, bricks, concrete blocks, etc. Walls provide an enclosure and protect against wind, sunshine, rain etc. Openings are provided in the walls for ventilation and access to the building.
- 10. WINDOWS AND DOORS A window is an opening in a wall, door, roof or vehicle that allows the passage of light, sound, and sometimes air. ... In the 19th century American west, greased paper windows came to be used by itinerant groups. A door in a wall is a way of overcoming that limit, a way out of the place confined by the walls. The walls here symbolize the physical universe.
- 11. FLOORS The floor is the surface laid on the plinth level. Flooring can be done by a variety of materials like tiles, granites, marbles, concrete, etc. Before flooring, the ground has to be properly compacted and leveled.
- 12. STAIRS A stair is a sequence of steps that connects different floors in a building structure. The space occupied by a stair is called as the stairway. There are different types of stairs like a wooden stair, R.C.C stair etc.
- 13. PLINTH BEAM Plinth beam is a beam structure constructed either at or above the ground level to take up the load of the wall coming over it.
- 14. PLINTH The plinth is constructed above the ground level. It is a cement-mortar layer lying between the substructure and the superstructure.
- 15. FOUNDATION The Foundation is a structural unit that uniformly distributes the load from the superstructure to the underlying soil. This is the first structural unit to be constructed for any building construction. A good foundation prevents settlement of the building.